 5 CAMAS6 BAÑOSSingle Family Home
5 CAMAS6 BAÑOSSingle Family Home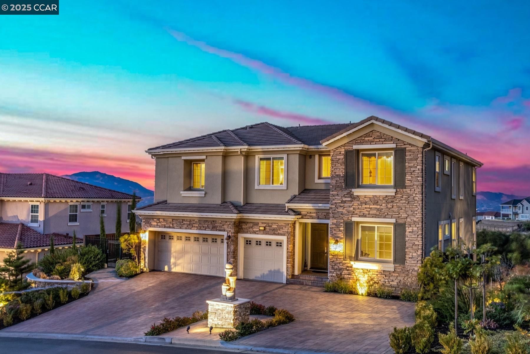
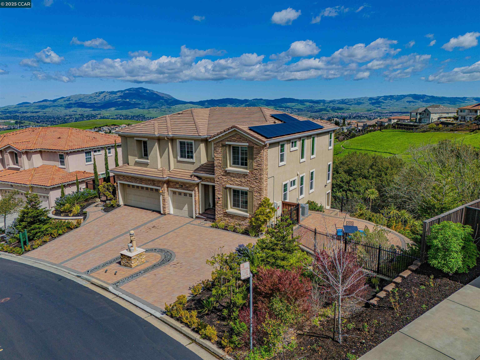
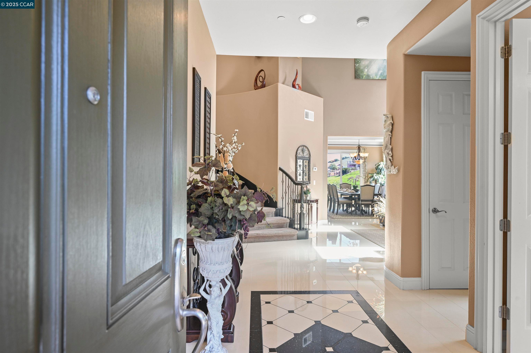
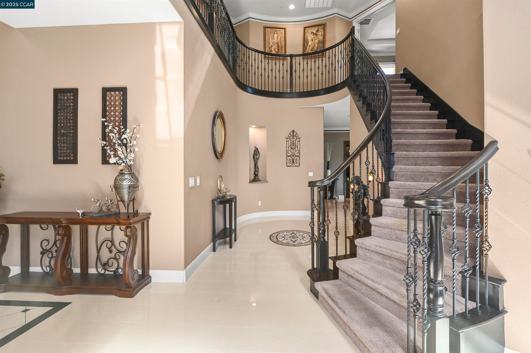
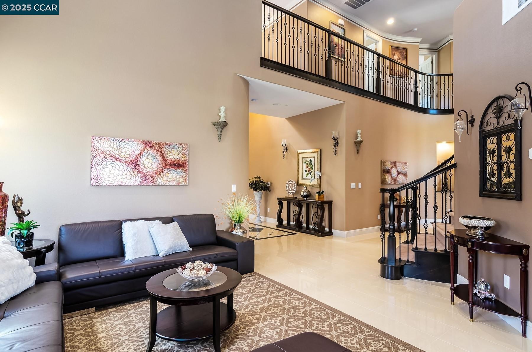
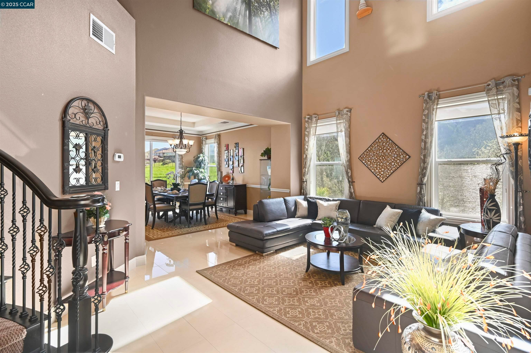
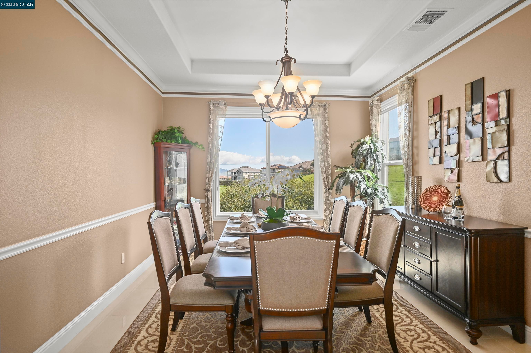
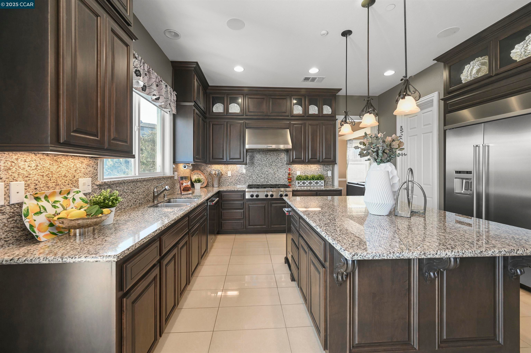
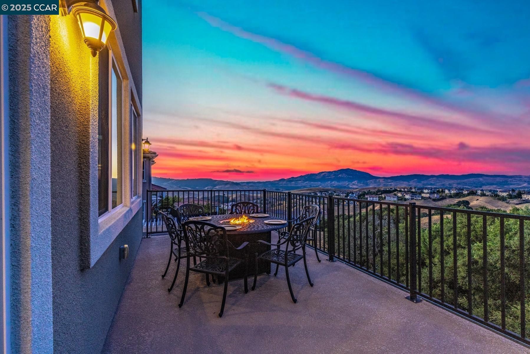
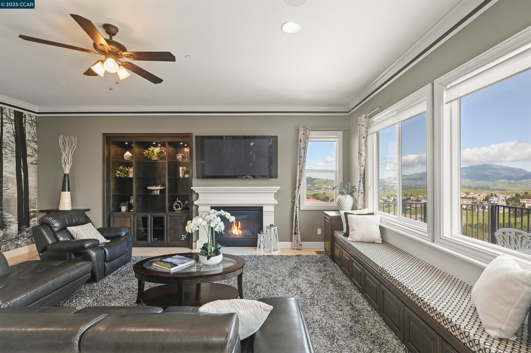
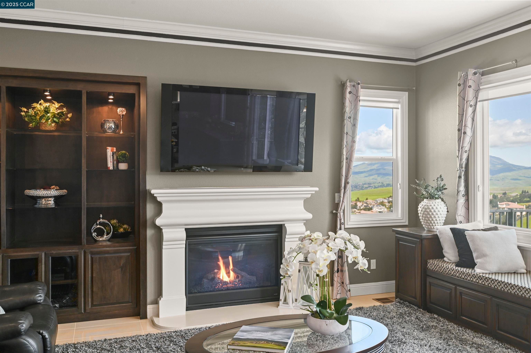
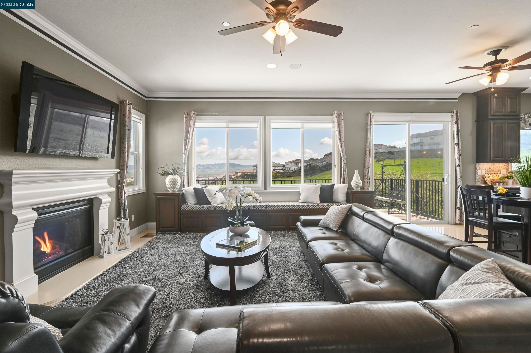
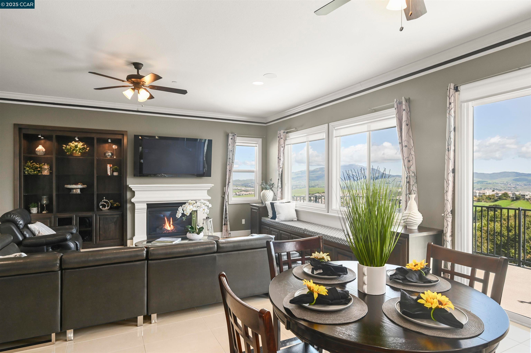
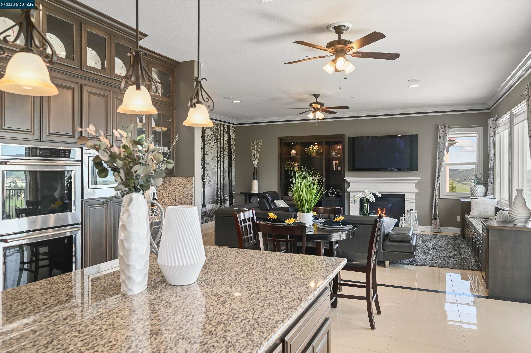
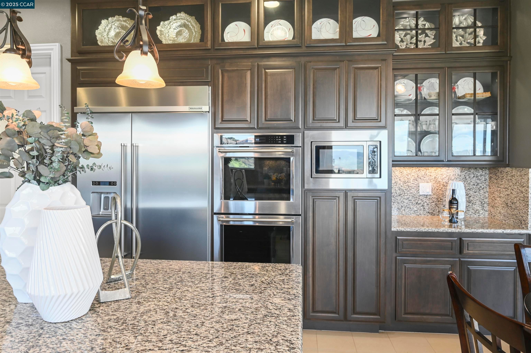
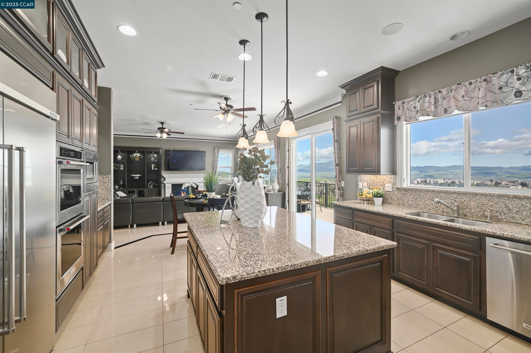
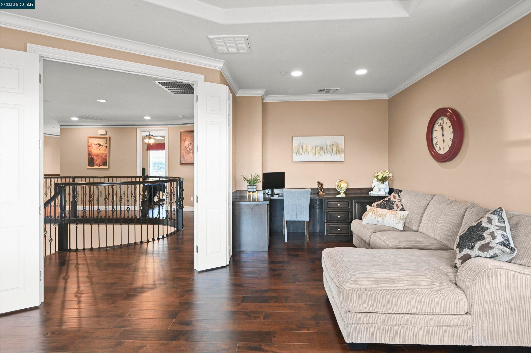
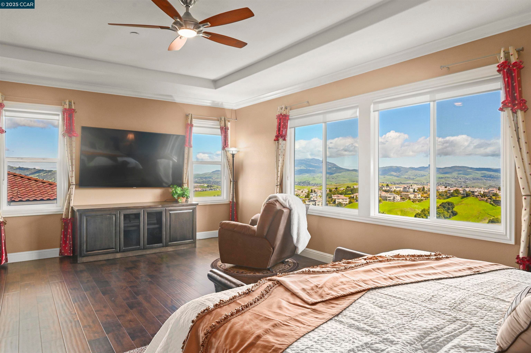
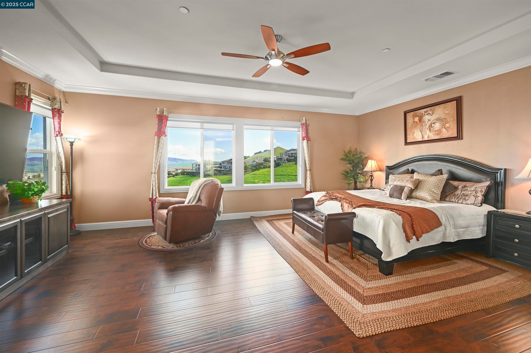
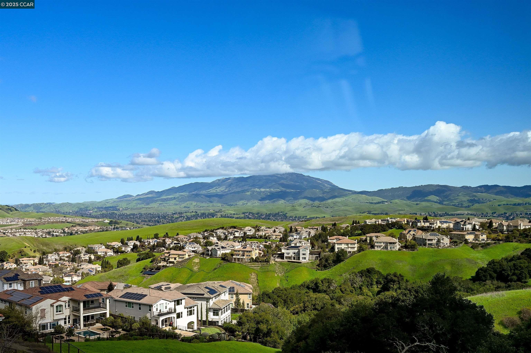
- 5
- Dormitorios
- 6
- Baños completos
- 4,633 pies cuadrados
- Interior
- 19102 Sq Ft.
- Exterior
- $712
- Price / Sq. Ft.
- Single Family Home
- Tipo de inmueble
- 2015
- Año de construcción
- Norris Cyn Estat
- Urbanización
- 41088697
- ID web
- 41088697
- ID de MLS
3188 Ashbourne Cir
Amenidades
- Carpet
- Dishwasher
- 1 Fireplace
características
- Aparcamiento
- Garage 3 Cars
- lot description
- Clubhouse
- Estilo
- Contemporary
PROPERTY INFORMATION
- Amenities
- Clubhouse, Playground, Gated, Tennis Court(s)
- Appliances
- Dishwasher, Double Oven, Disposal, Gas Range, Plumbed For Ice Maker, Oven, Range, Refrigerator, Self Cleaning Oven
- Cooling
- Ceiling Fan(s), Zoned
- Fireplace Info
- Family Room, Gas
- Garage Info
- 3
- Heating
- Zoned
- Parking Description
- Attached, Side Yard Access, Garage Door Opener
- Style
- Contemporary
- View
- Mt Diablo, Panoramic
- Water
- Public
EXTERIOR
- Construction
- Stone, Stucco
- Lot Description
- Sloped Down, Premium Lot, Landscape Front, Security Gate, Landscape Back
- Roofing
- Tile
INTERIOR
- Flooring
- Carpet, Wood
- Rooms
- 13

Listing Courtesy of Anita Ramchandani , RE/MAX Accord