 2 CAMAS2 BAÑOSSingle Family Home
2 CAMAS2 BAÑOSSingle Family Home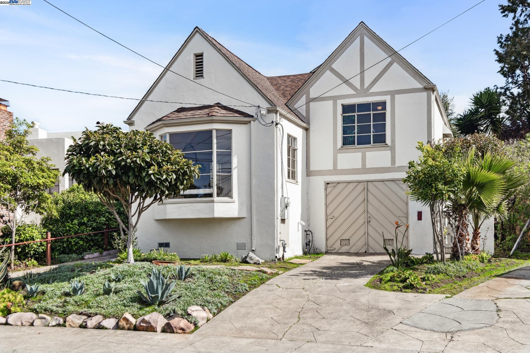
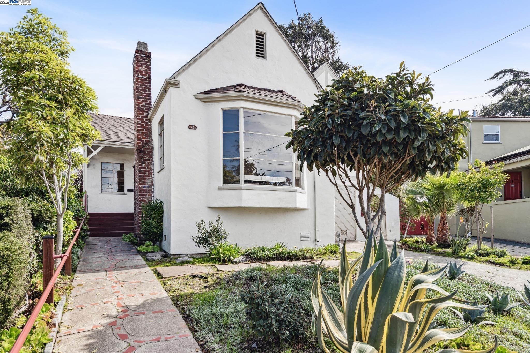
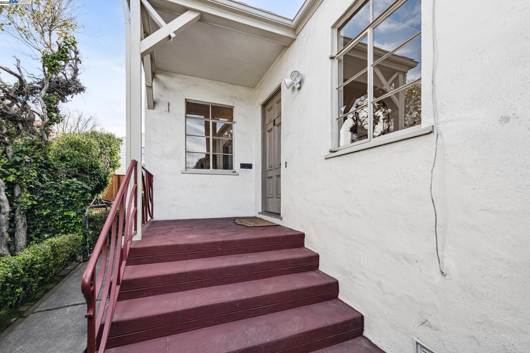
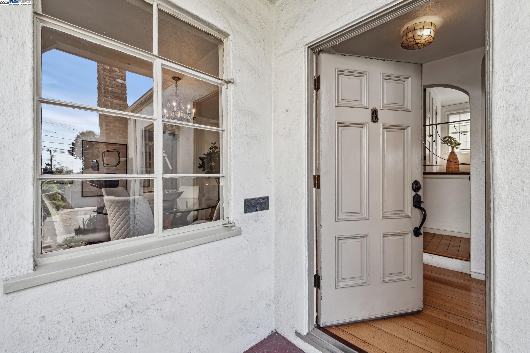
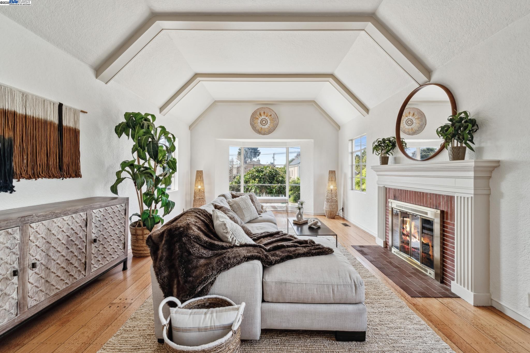
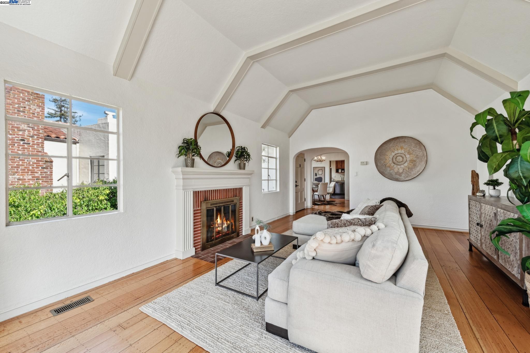
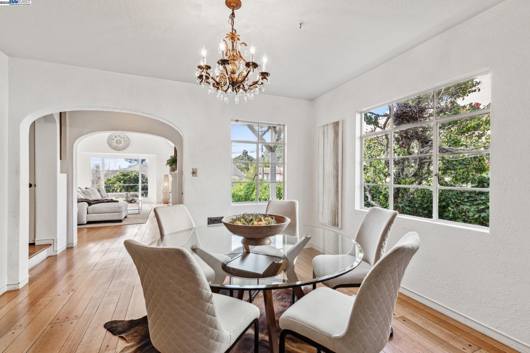
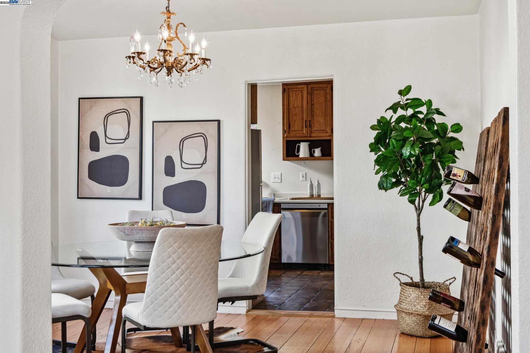
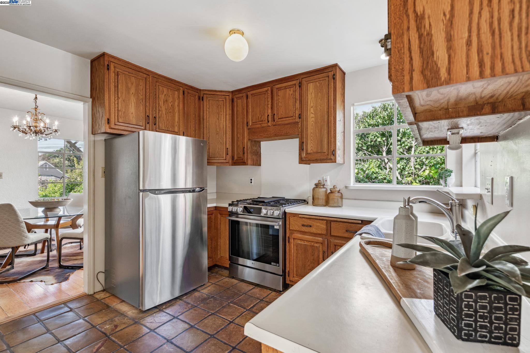
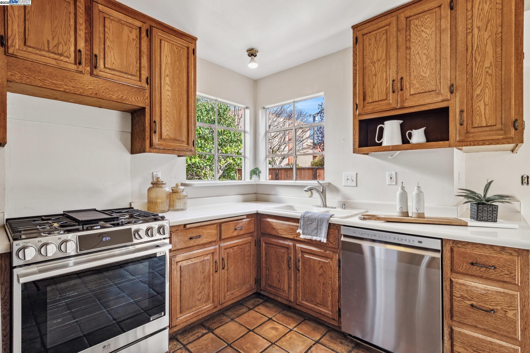
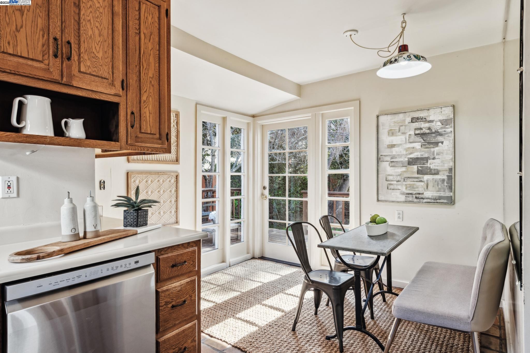
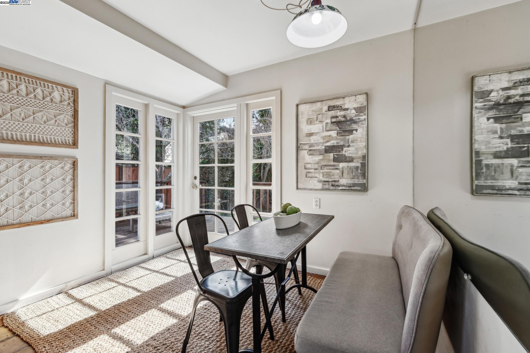
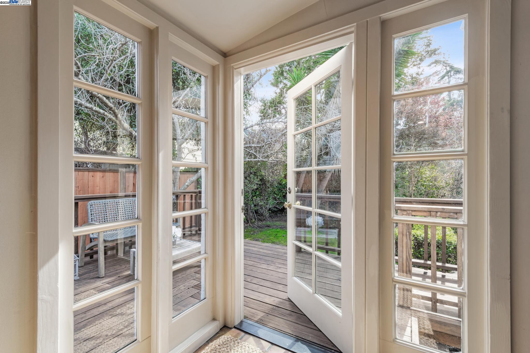
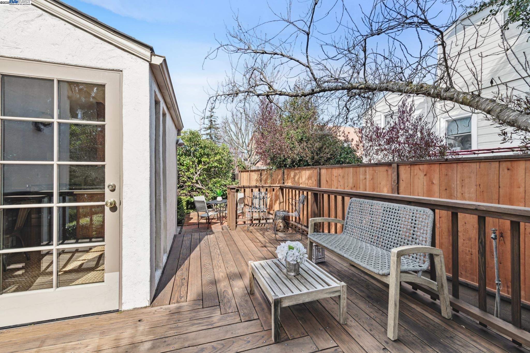
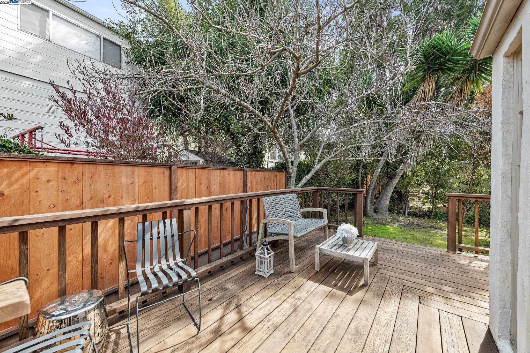
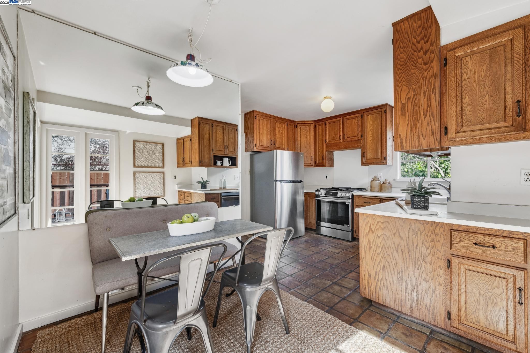
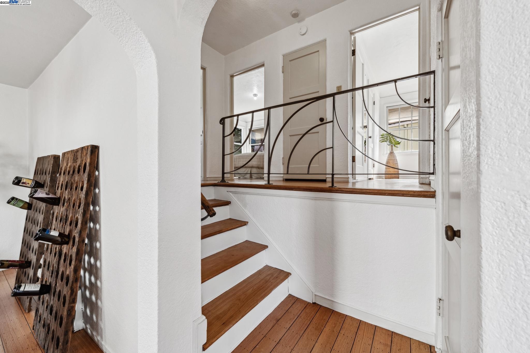
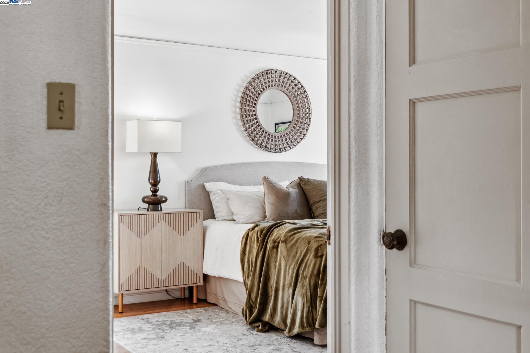
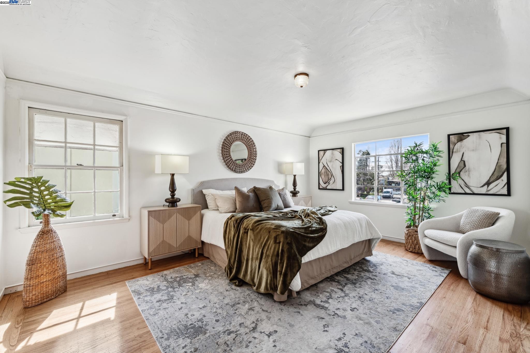
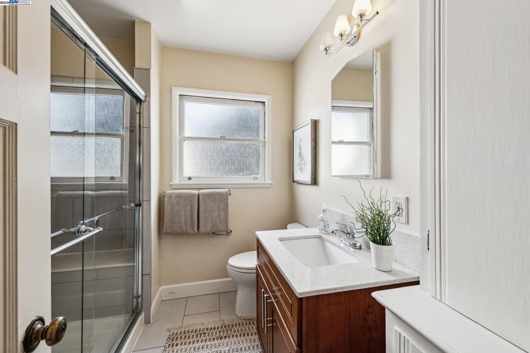
1430 Lincoln St
Amenidades
- Dishwasher
- 1 Fireplace
características
- Estilo
- Tudor
PROPERTY INFORMATION
- Appliances
- Dishwasher, Electric Range, Refrigerator, Dryer, Washer
- Fireplace Info
- Brick, Living Room, Wood Burning
- Garage Info
- 0
- Heating
- Forced Air
- Parking Description
- Converted Garage, Off Street, Side Yard Access, Garage Faces Front, On Street, See Remarks
- Style
- Tudor
EXTERIOR
- Construction
- Stucco
- Lot Description
- Regular
- Roofing
- Shingle
INTERIOR
- Flooring
- Linoleum, Tile, Wood
- Rooms
- 8

Listing Courtesy of Wendy Sanda , BHHS Drysdale Properties