 4 CAMAS2 BAÑOSSingle Family Home
4 CAMAS2 BAÑOSSingle Family Home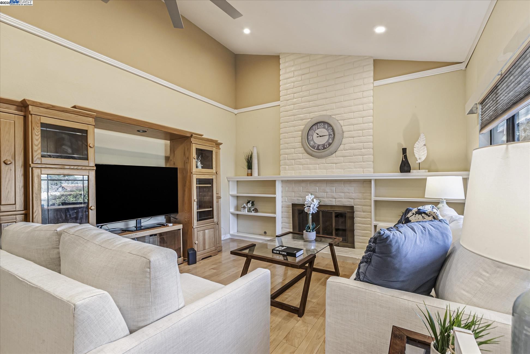
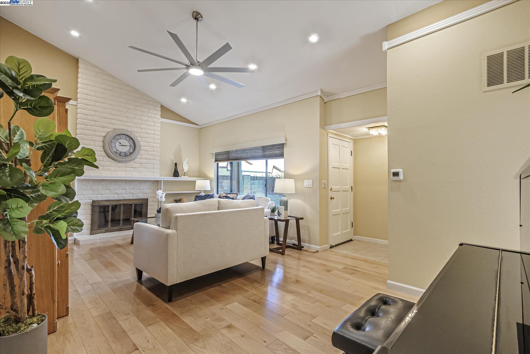
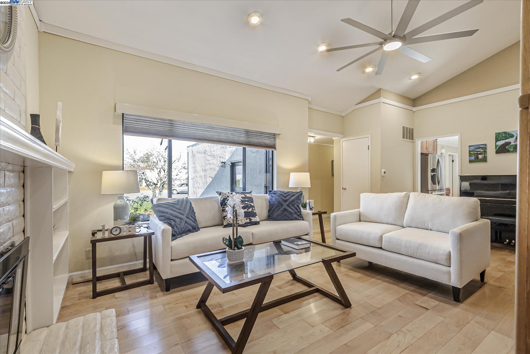
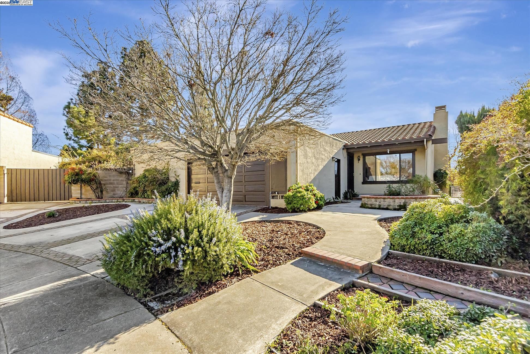
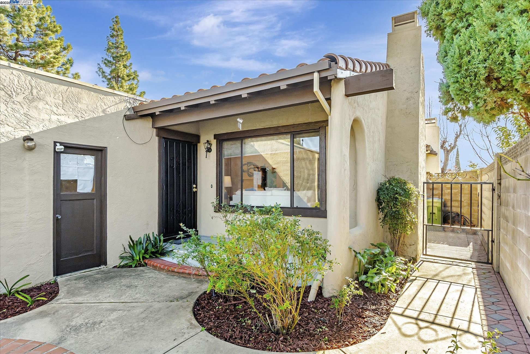
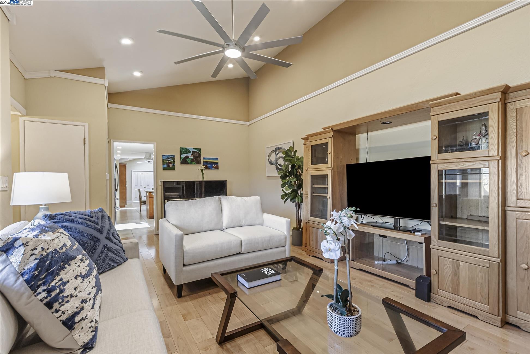
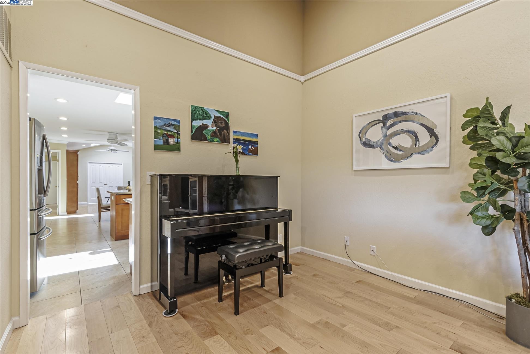
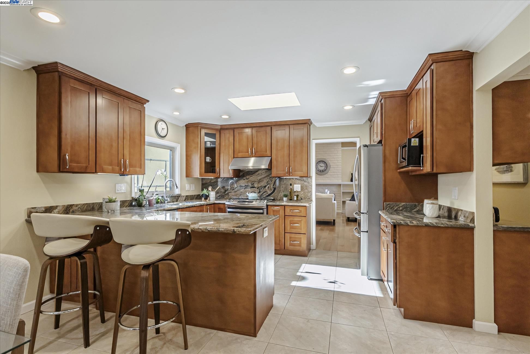
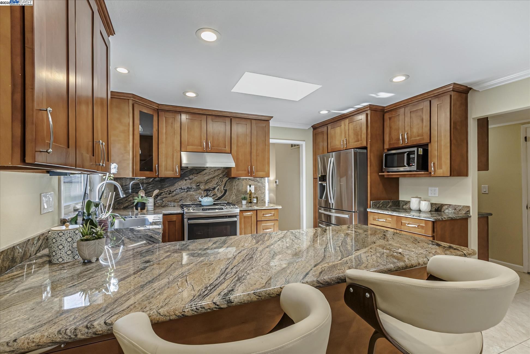
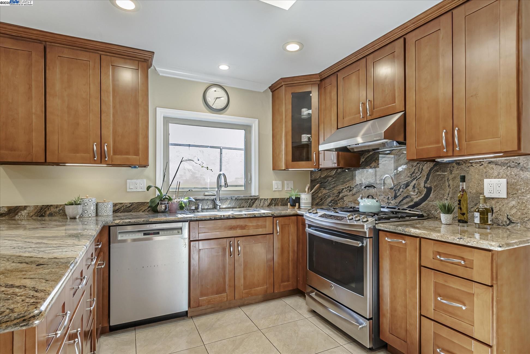
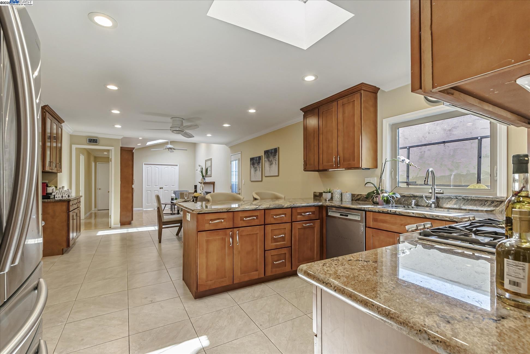
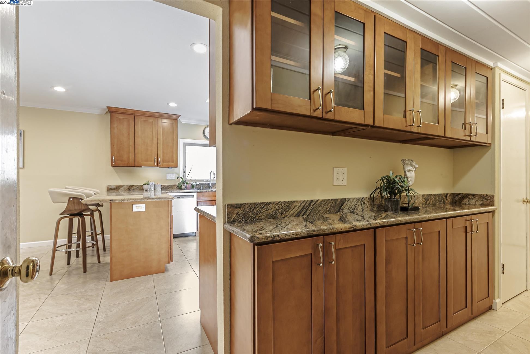
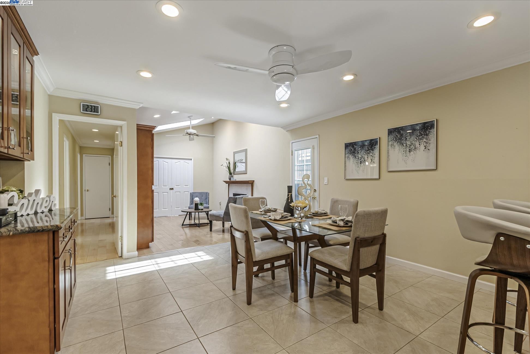
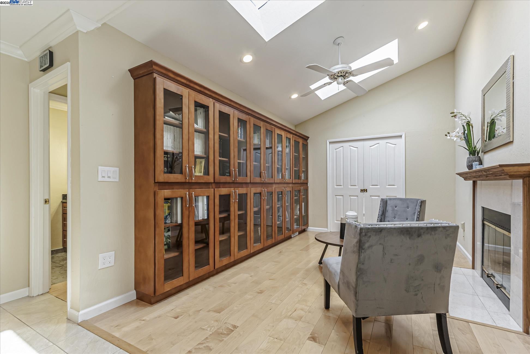
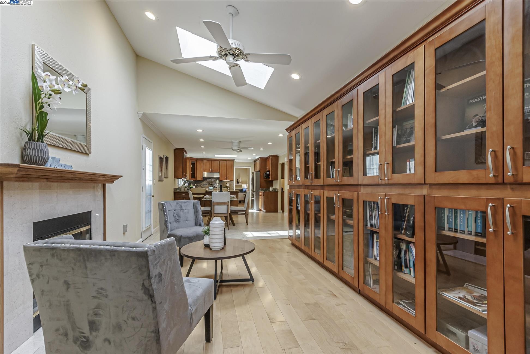
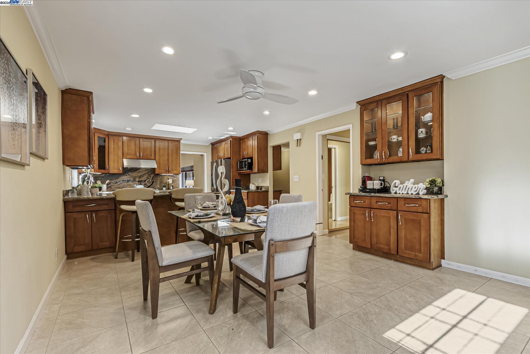
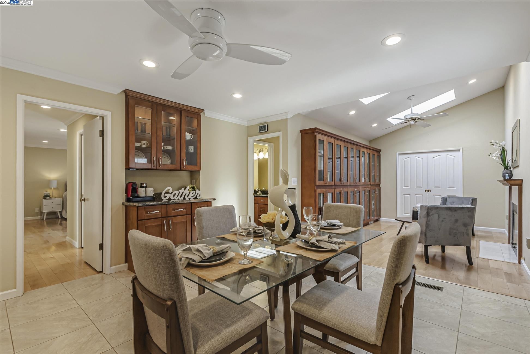
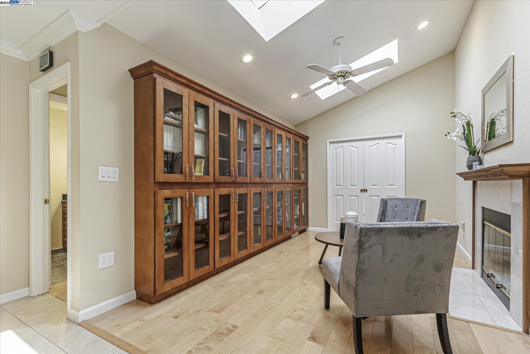
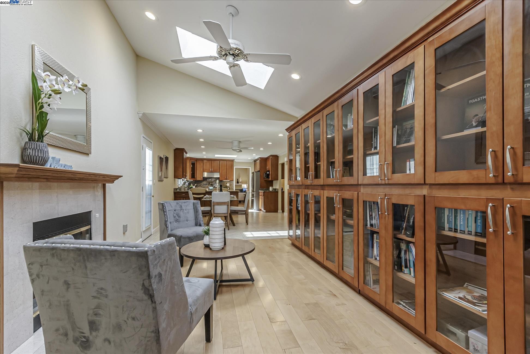
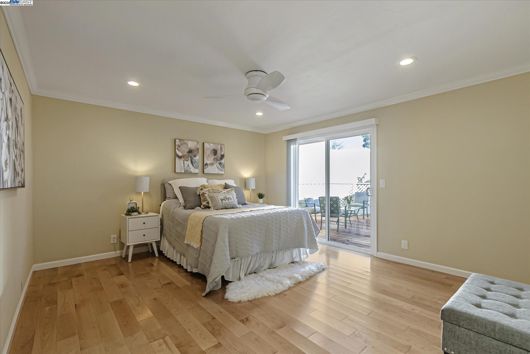
- 4
- Dormitorios
- 2
- Baños completos
- 1,787 pies cuadrados
- Interior
- 6283 Sq Ft.
- Exterior
- $1,119
- Price / Sq. Ft.
- Single Family Home
- Tipo de inmueble
- 1979
- Año de construcción
- Gomes
- Urbanización
- 41085567
- ID web
- 41085567
- ID de MLS
41085 Corriea Ct
Amenidades
- 2 Fireplaces
características
- Aparcamiento
- Garage 2 Cars
- lot description
- Clubhouse
PROPERTY INFORMATION
- Amenities
- Clubhouse, Pool
- Appliances
- Gas Range, Refrigerator, Water Softener
- Cooling
- Ceiling Fan(s), Central Air
- Fireplace Info
- Family Room, Living Room
- Garage Info
- 2
- Heating
- Forced Air
- Parking Description
- Attached, Garage Door Opener
- Pool
- Other, Community
- Style
- Spanish
- View
- Hills
- Water
- Public
EXTERIOR
- Construction
- Stucco
- Lot Description
- Cul-De-Sac
- Roofing
- Tile, Flat
INTERIOR
- Flooring
- Tile, Wood
- Rooms
- 8

Listing Courtesy of Sylvia So-yi Wong , Compass