 4 CAMAS3 BAÑOSSingle Family Home
4 CAMAS3 BAÑOSSingle Family Home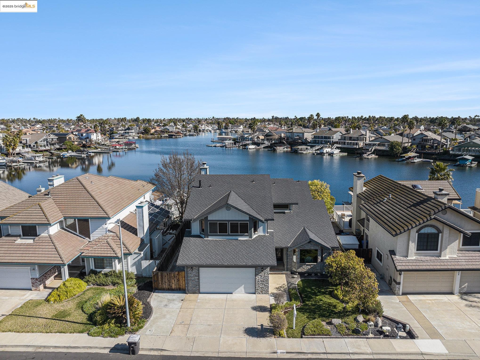
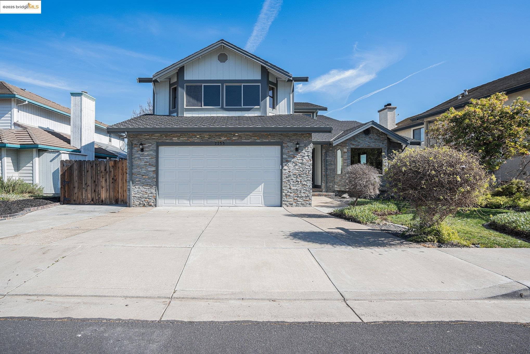
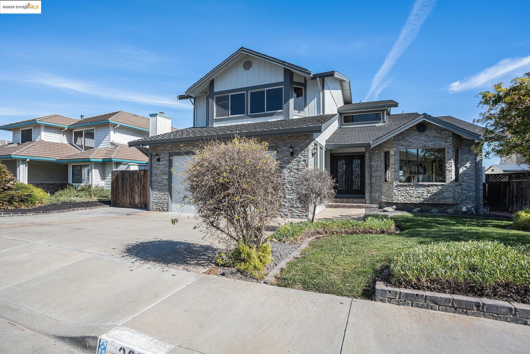
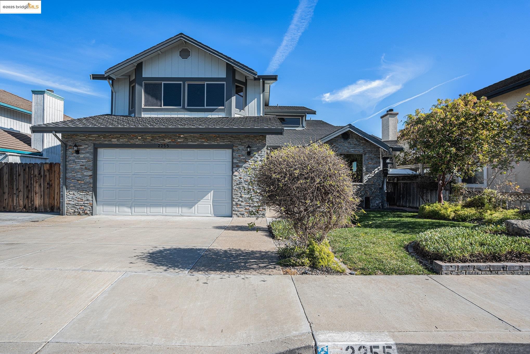
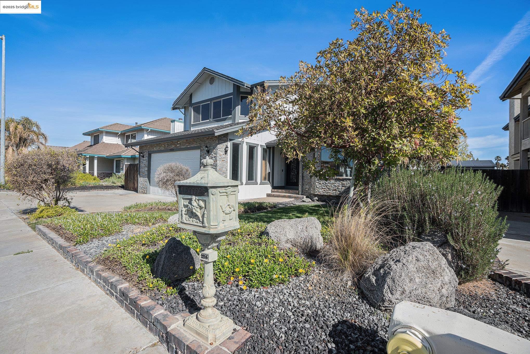
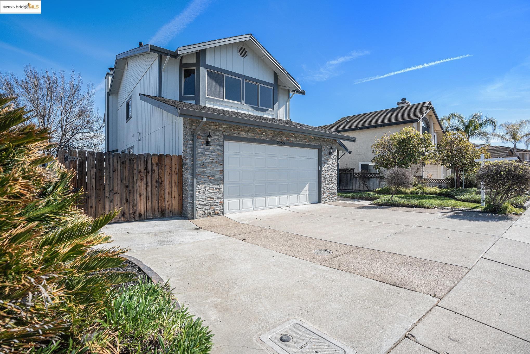
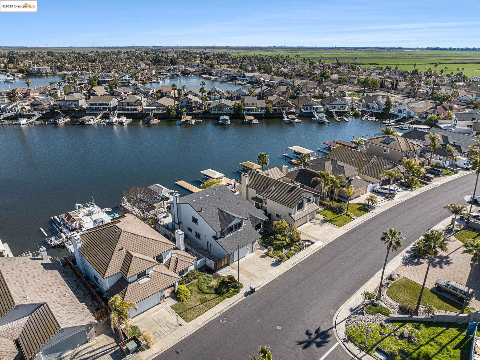
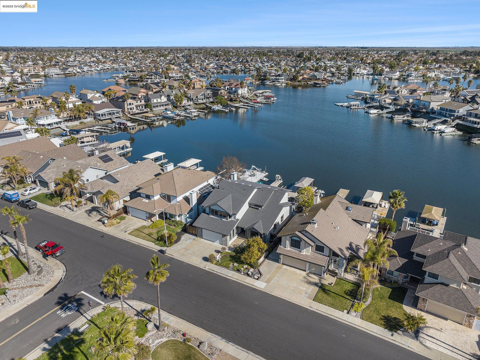
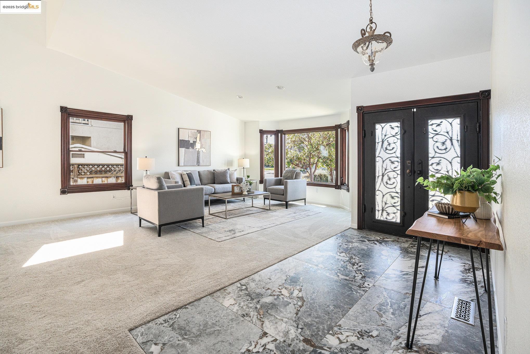
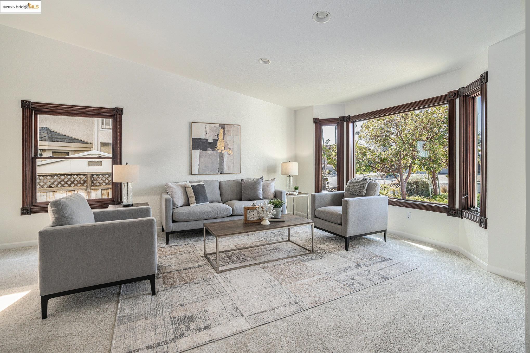
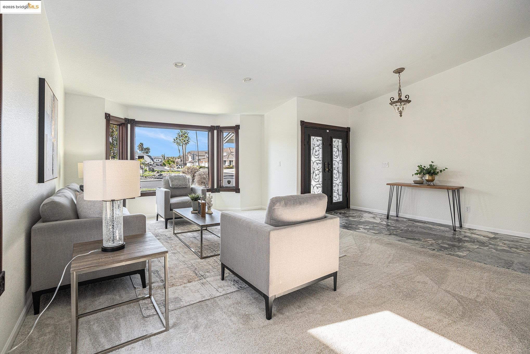
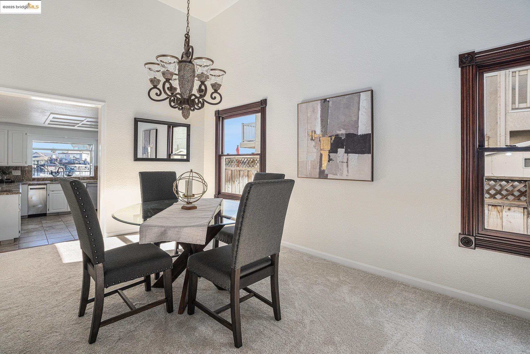
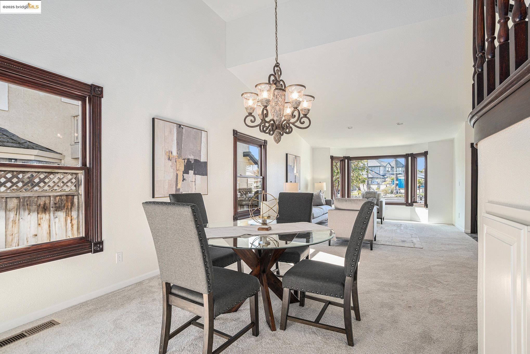
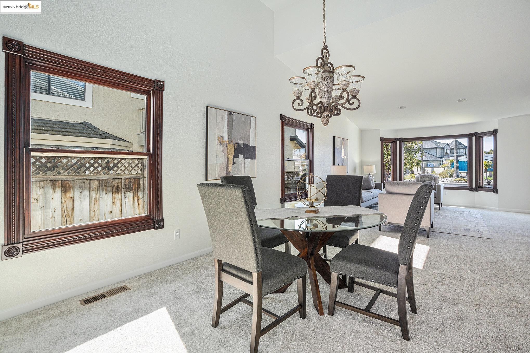
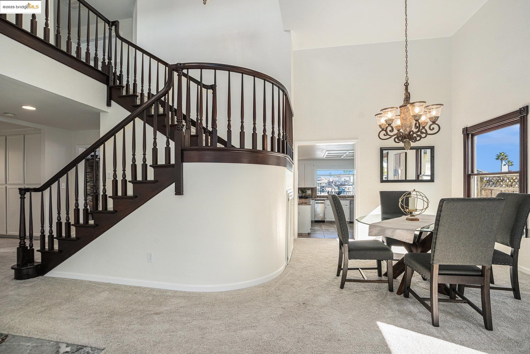
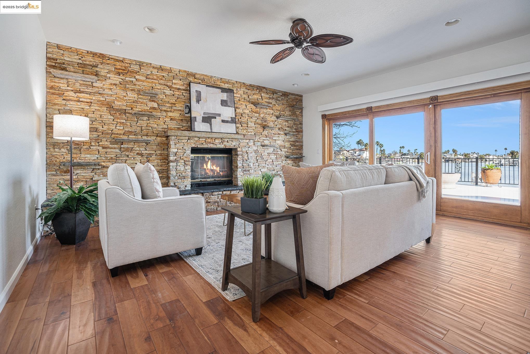
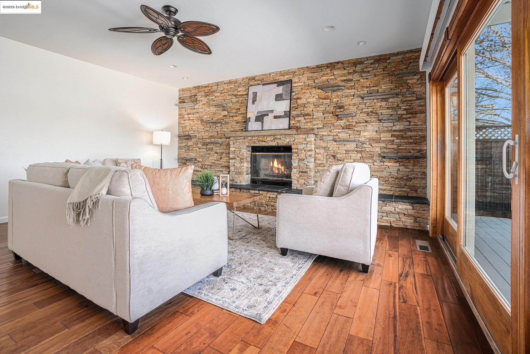
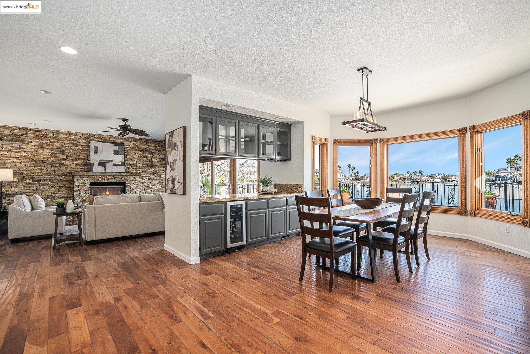
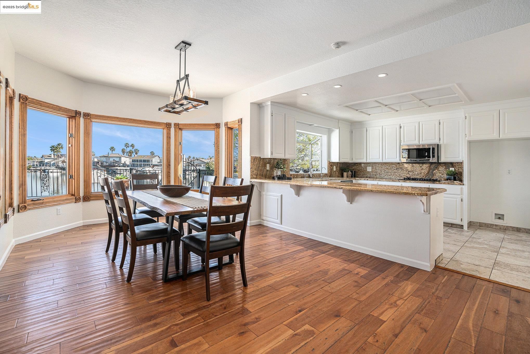
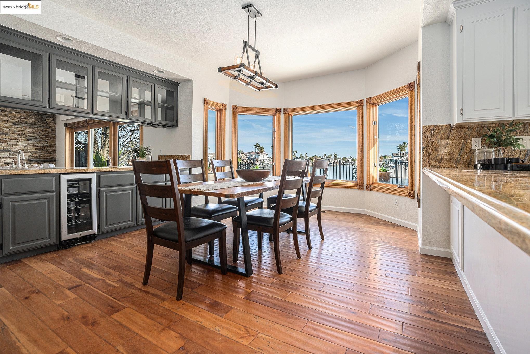
2255 Cypress Pt
Amenidades
- Dishwasher
- 1 Fireplace
características
- Aparcamiento
- Garage 2 Cars
- Estilo
- Contemporary
PROPERTY INFORMATION
- Appliances
- Dishwasher, Disposal, Gas Range, Oven, Trash Compactor, Water Softener
- Cooling
- Ceiling Fan(s), Central Air
- Fireplace Info
- Family Room, Gas Piped
- Garage Info
- 2
- Heating
- Forced Air
- Parking Description
- Attached, Int Access From Garage
- Style
- Contemporary
- Water
- Public
EXTERIOR
- Construction
- Wood Siding
- Lot Description
- Landscape Front
- Roofing
- Composition Shingles
INTERIOR
- Flooring
- Tile, Carpet, Engineered Wood
- Rooms
- 10

Listing Courtesy of Carey Harris , WR Properties