 4 CAMAS2/1 BAÑOSSingle Family Home
4 CAMAS2/1 BAÑOSSingle Family Home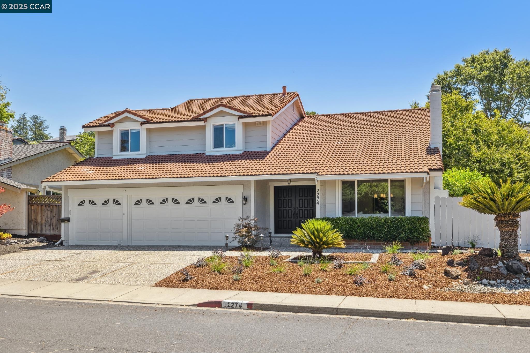
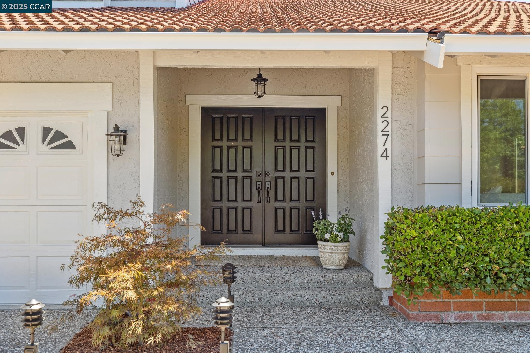
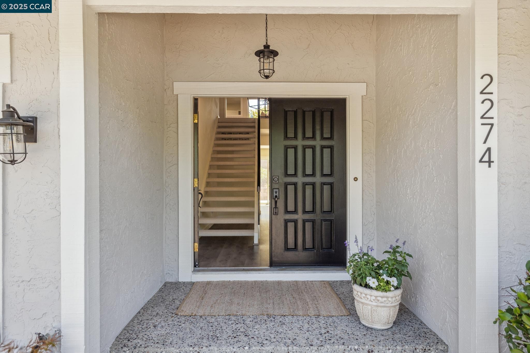
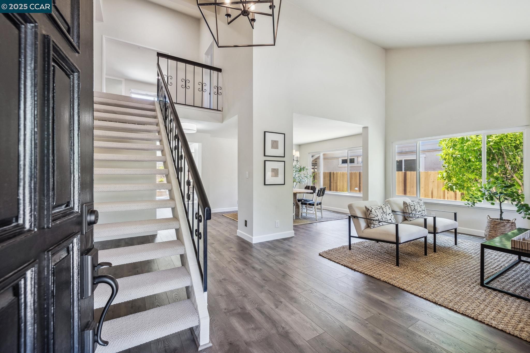
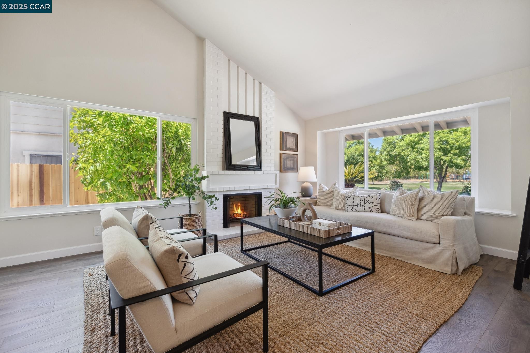
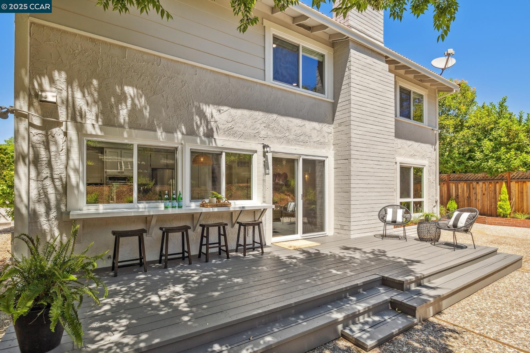
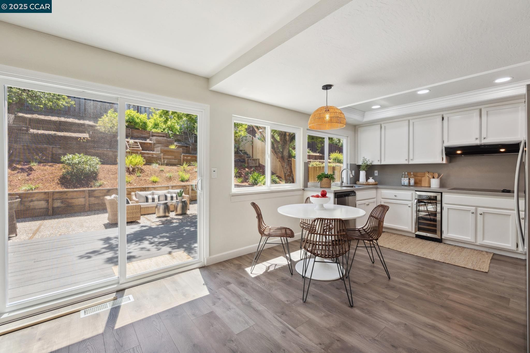
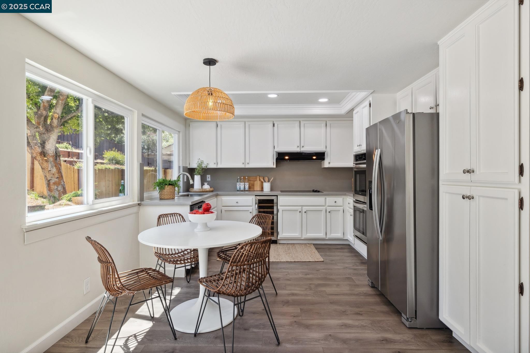
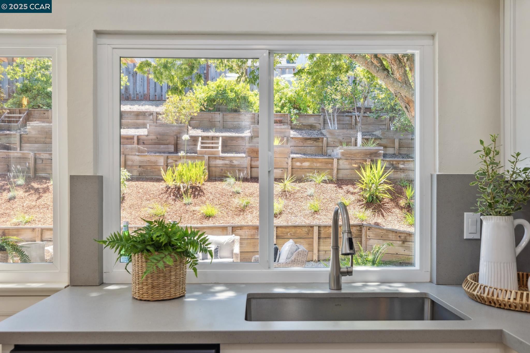
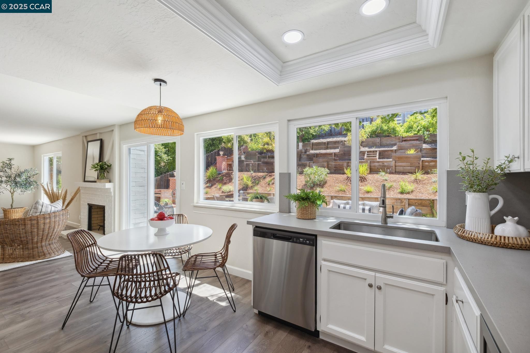
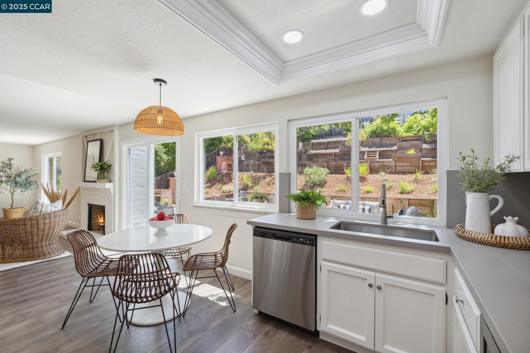
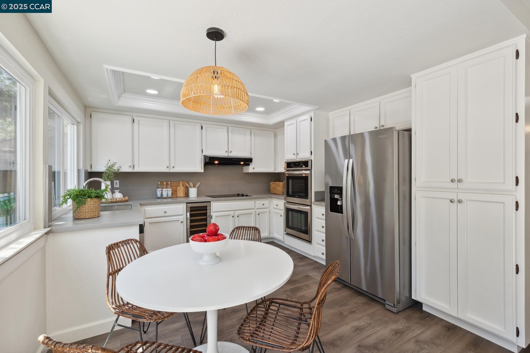
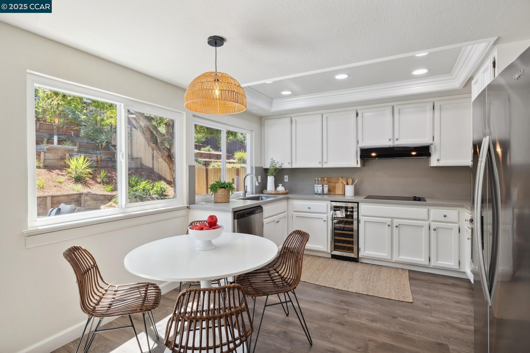
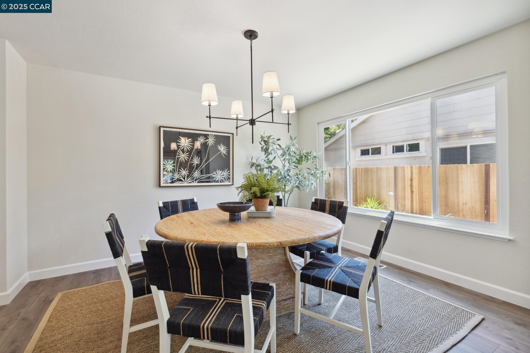
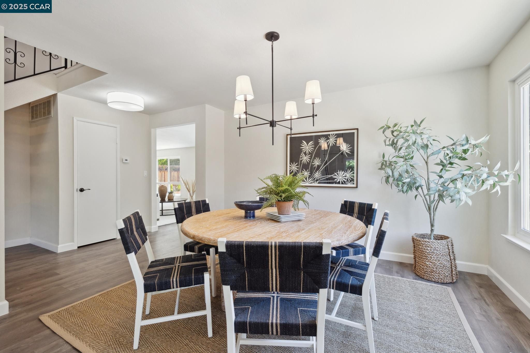
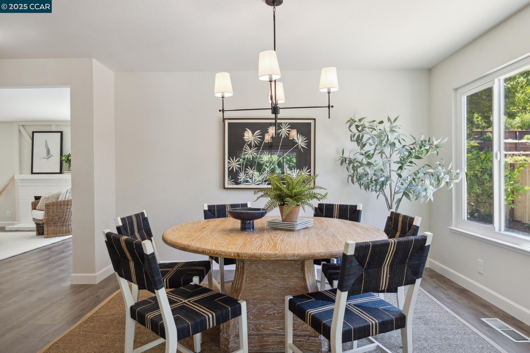
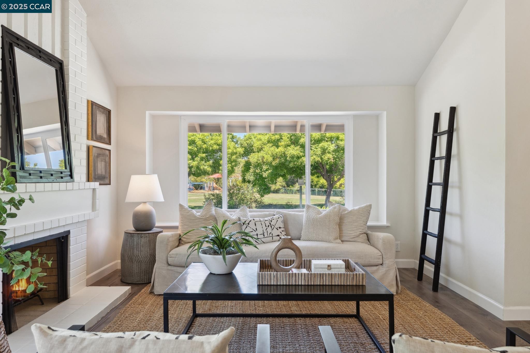
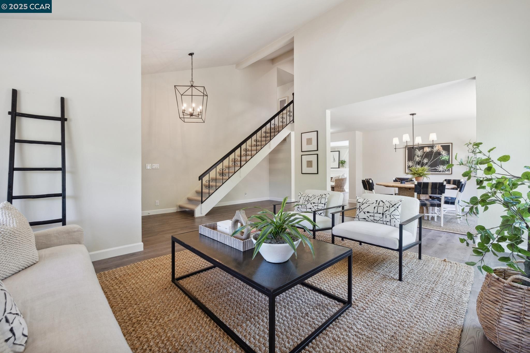
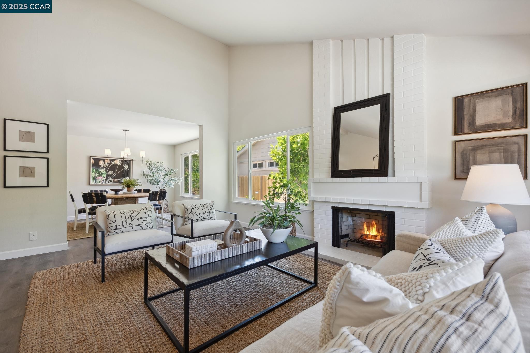
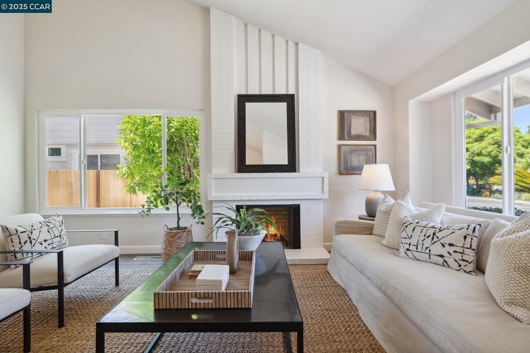
2274 DAPPLEGRAY LANE
Amenidades
- 3 or More Fireplaces
- Dishwasher
características
- enfriamiento
- Central Air
- Aparcamiento
- Garage 3 Cars
- Comunidad
- Playground
- Estilo
- Ranch
PROPERTY INFORMATION
- Amenities
- Playground, Pool, BBQ Area, Picnic Area
- Appliances
- Dishwasher, Double Oven, Disposal, Dryer, Washer, Gas Water Heater
- Cooling
- Central Air
- Fireplace Info
- Family Room, Living Room, Master Bedroom, Wood Burning
- Garage Info
- 3
- Heating
- Forced Air
- Parking Description
- Attached, Garage Door Opener
- Pool
- See Remarks, Community
- Style
- Ranch
- Water
- Public
EXTERIOR
- Construction
- Stucco, Wood Siding
- Lot Description
- Level, Premium Lot, Sloped Up
- Roofing
- Tile
INTERIOR
- Flooring
- Vinyl, Carpet
- Rooms
- 10

Listing Courtesy of Finola Jane Fellner , Compass