 5 CAMAS3 BAÑOSSingle Family Homes
5 CAMAS3 BAÑOSSingle Family Homes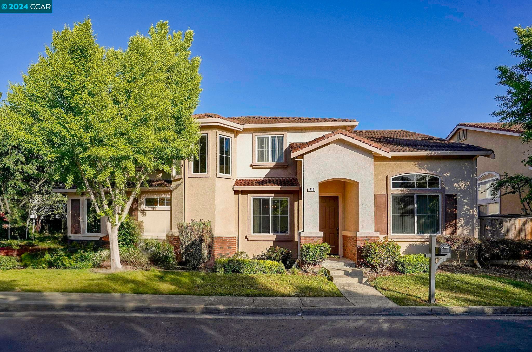
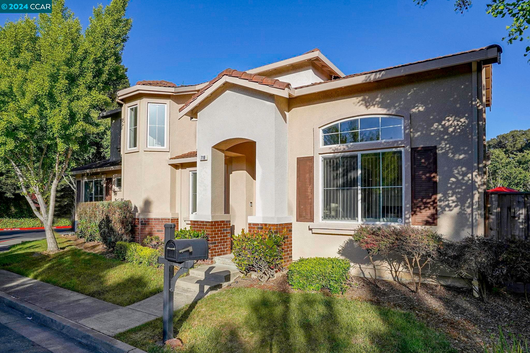
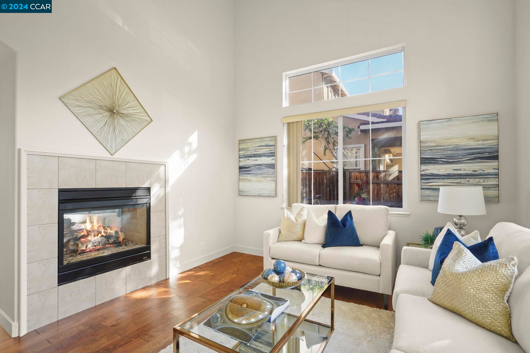
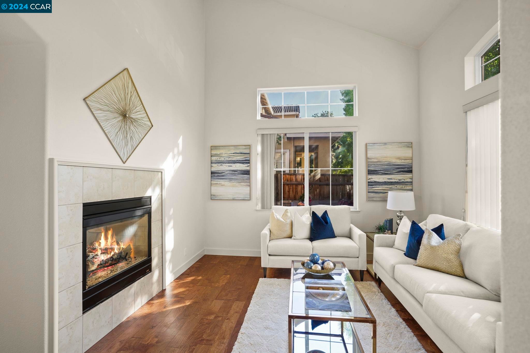
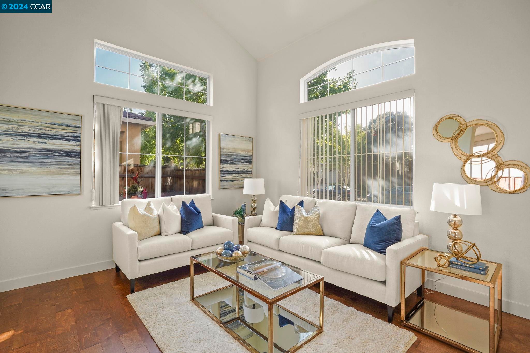
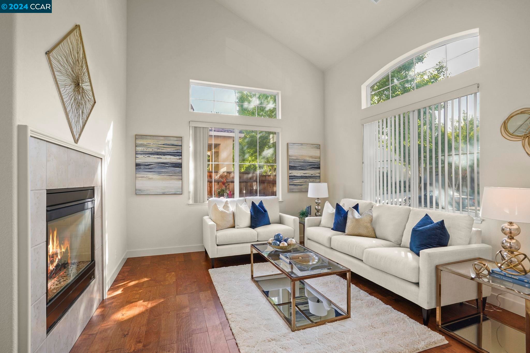
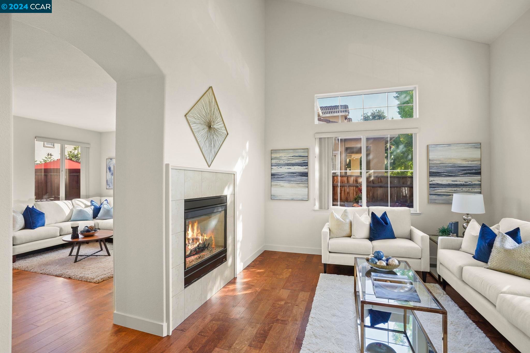
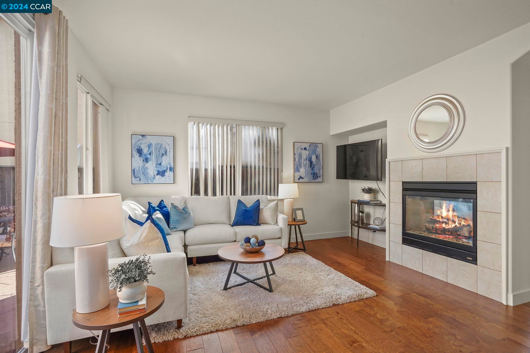
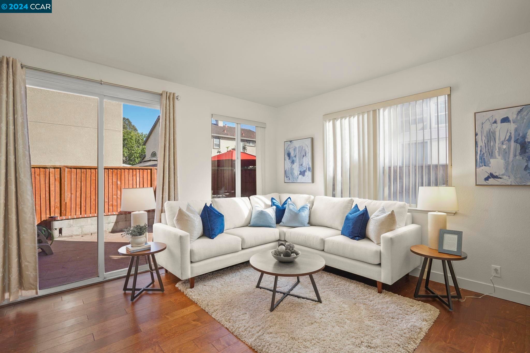
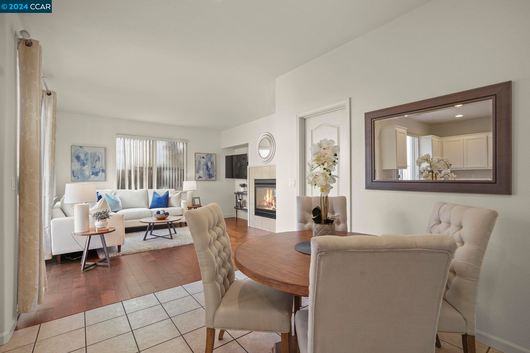
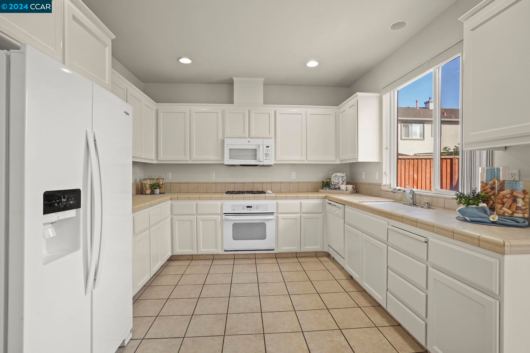
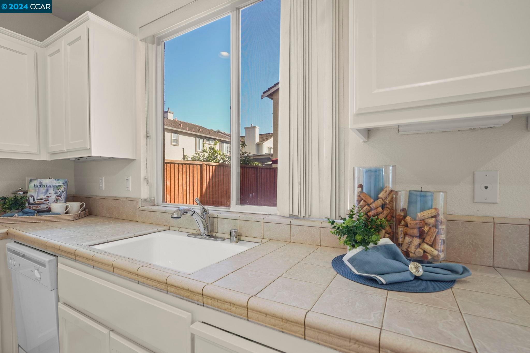
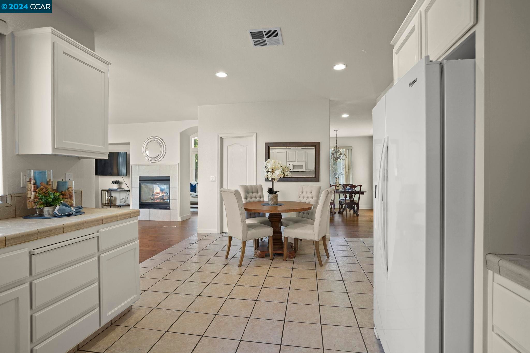
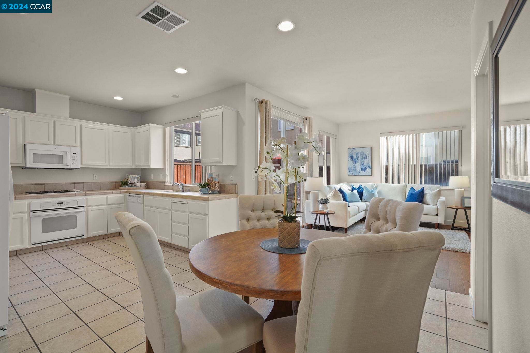
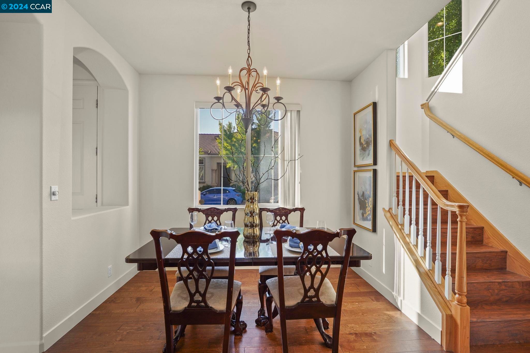
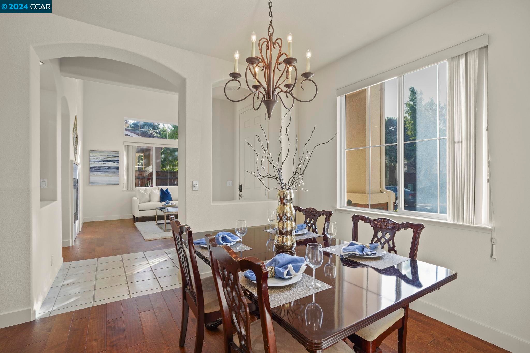
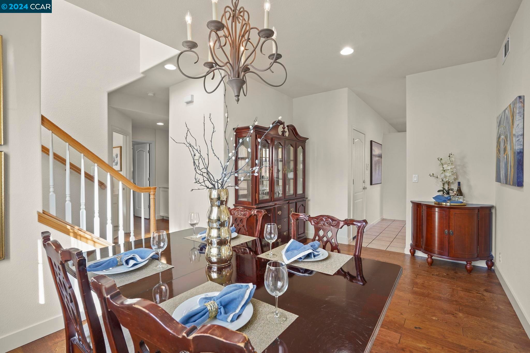
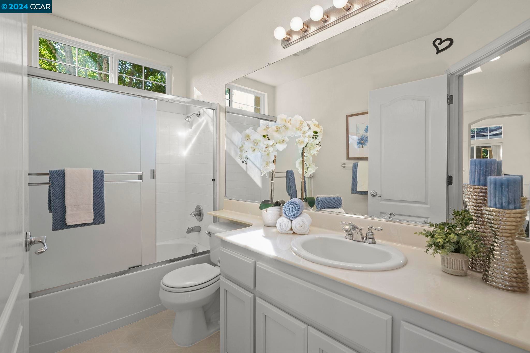
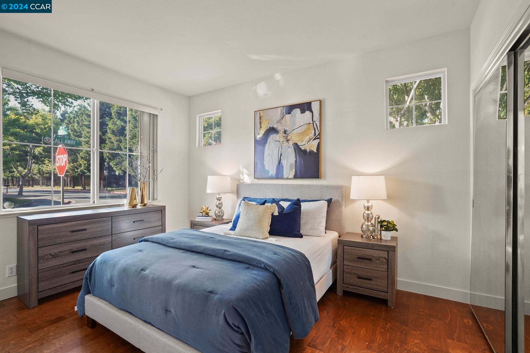
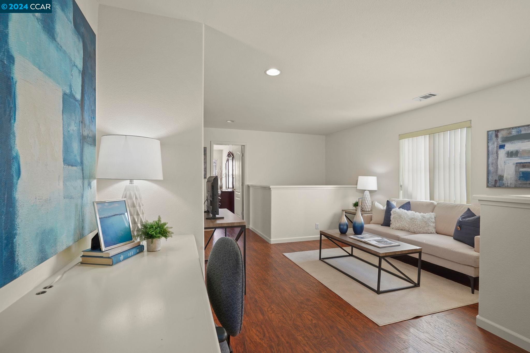
- 6/8
- Casa abierta al público: 13:00 - 16:00
- 6/9
- Casa abierta al público: 13:00 - 16:00
- 6/15
- Casa abierta al público: 13:00 - 16:00
- 6/16
- Casa abierta al público: 13:00 - 16:00
- 5
- Dormitorios
- 3
- Baños completos
- 2,524 pies cuadrados
- Interior
- 4314 Sq Ft.
- Exterior
- $501
- Price / Sq. Ft.
- Single Family Homes
- Tipo de inmueble
- 2004
- Año de construcción
- Cherrywood
- Urbanización
- 41060733
- ID web
- 41060733
- ID de MLS
710 Callaway St
Amenidades
- Dishwasher
- 1 Fireplace
características
- Aparcamiento
- Garage 2 Cars
- Estilo
- Traditional
PROPERTY INFORMATION
- Amenities
- Greenbelt, Playground
- Appliances
- Dishwasher, Electric Range, Disposal, Plumbed For Ice Maker, Microwave, Oven, Range, Self Cleaning Oven, Dryer, Washer, Gas Water Heater
- Fireplace Info
- Family Room, Gas, Living Room, Two-Way
- Garage Info
- 2
- Heating
- Forced Air, Central
- Parking Description
- Attached, Side Yard Access, Garage Faces Side
- Style
- Traditional
- Water
- Public
EXTERIOR
- Construction
- Brick, Stucco
- Lot Description
- Corner Lot, Level
- Roofing
- Tile
INTERIOR
- Flooring
- Tile, Carpet, Engineered Wood
- Rooms
- 11

Listing Courtesy of Ted Carter , Keller Williams Realty