 4 CAMAS2 BAÑOSSingle Family Homes
4 CAMAS2 BAÑOSSingle Family Homes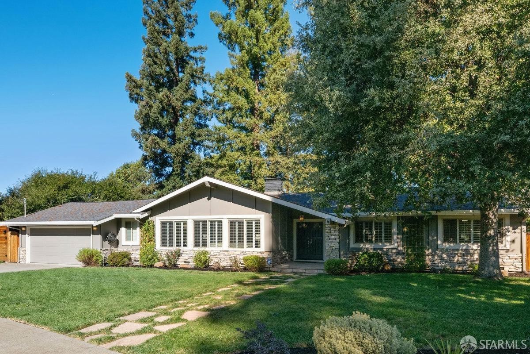
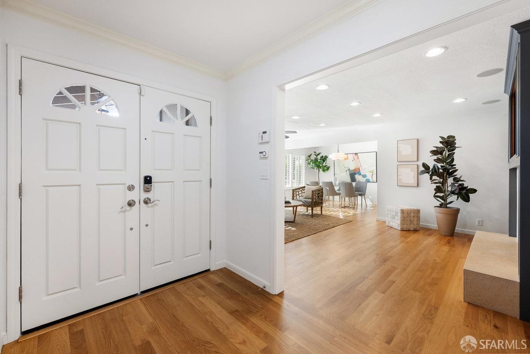
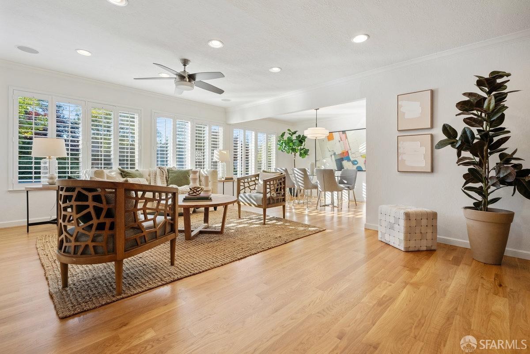
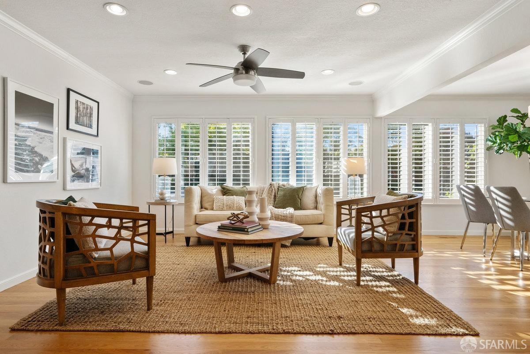
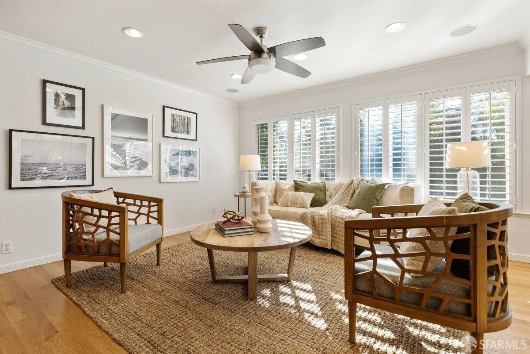
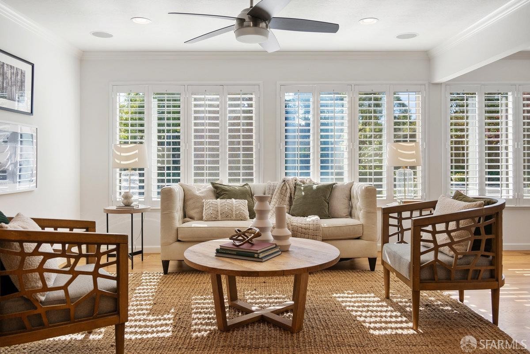
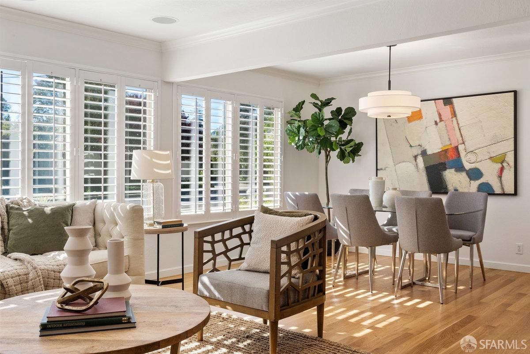
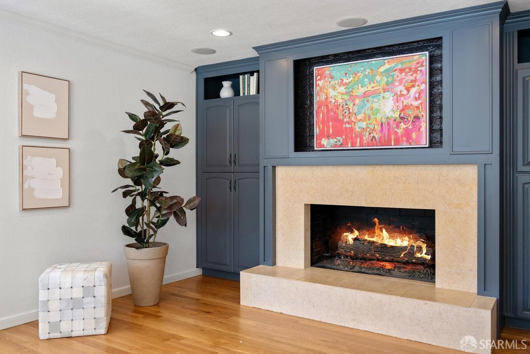
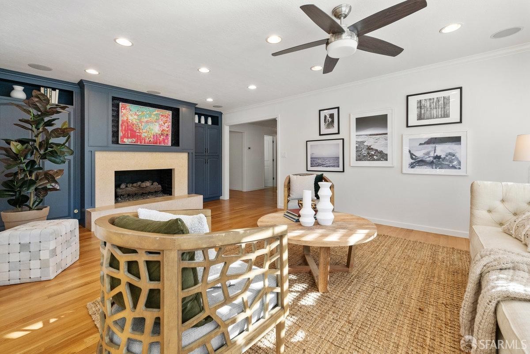
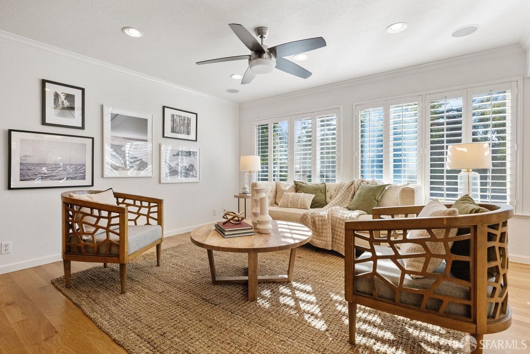
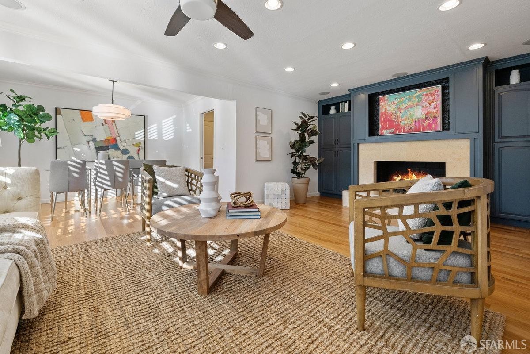
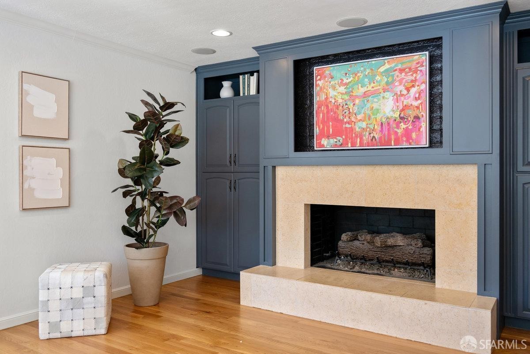
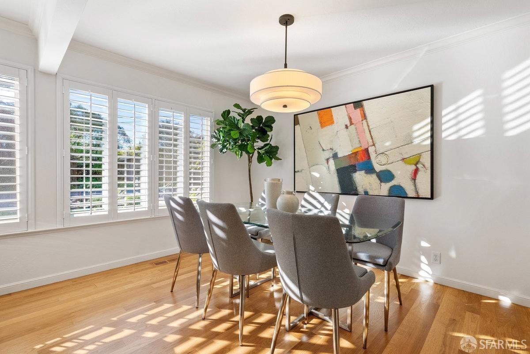
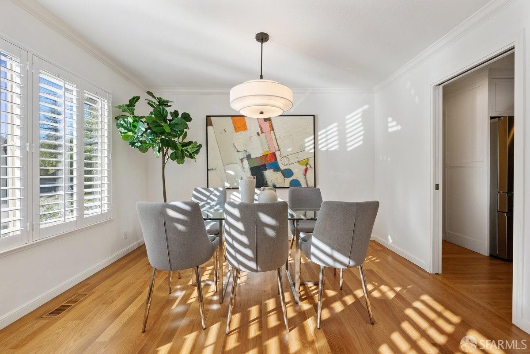
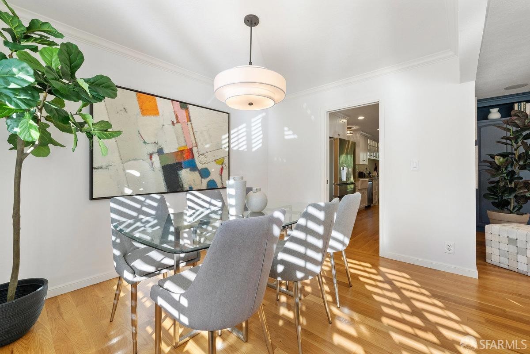
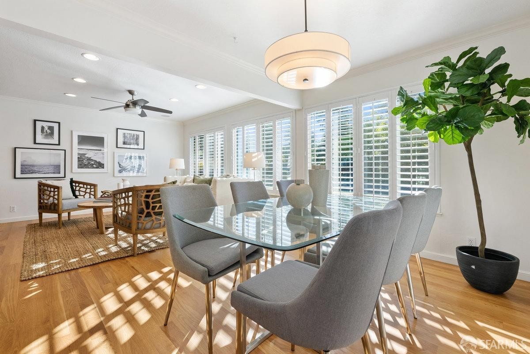
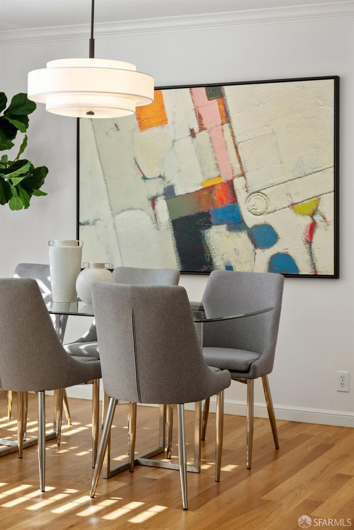
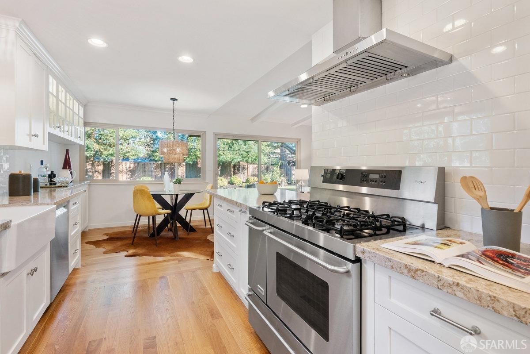
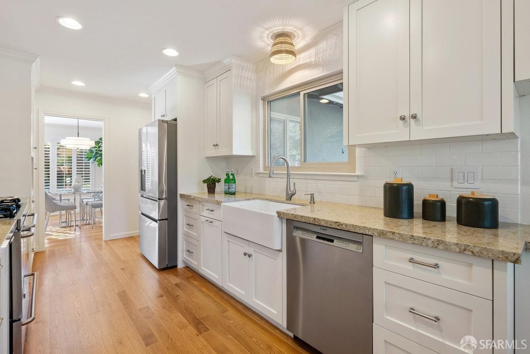
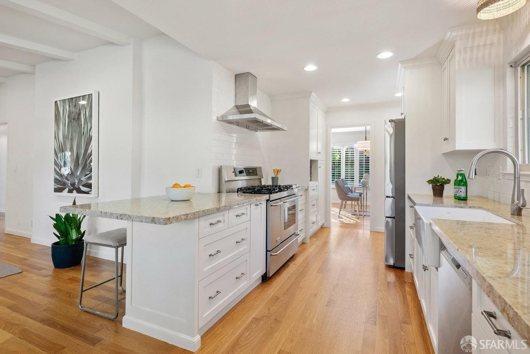
280 Dover Drive
Amenidades
- Breakfast Area
- Dishwasher
- Fireplace
características
- lot description
- Fire Pit
- Estilo
- Ranch
PROPERTY INFORMATION
- Appliances
- Dishwasher, Disposal, Free Standing Gas Oven, Free Standing Gas Range, Free Standing Refrigerator, Hood Over Range, Microwave
- Cooling
- Ceiling Fan(s), Central
- Fireplace Info
- Living Room
- Heating
- Central, Fireplace(s)
- Parking Description
- Attached, Enclosed, Garage Door Opener, Garage Facing Front, Interior Access, Private, Side-by-Side
- Pool
- No
- Sewer
- Public Sewer
- Water
- Public
EXTERIOR
- Exterior Features
- Fire Pit
- Lot Description
- Auto Sprinkler Front, Auto Sprinkler Rear, Landscape Back, Landscape Front, Street Lights
INTERIOR
- Flooring
- Wood, Other

Listing Courtesy of Cesar Contreras , Compass