 5 CAMAS4/3 BAÑOSSingle Family Home
5 CAMAS4/3 BAÑOSSingle Family Home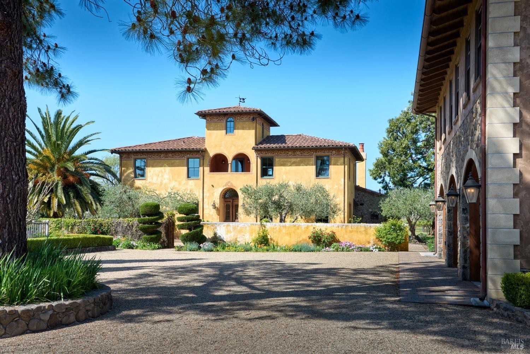
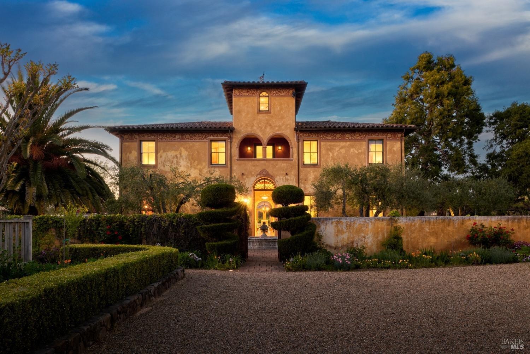
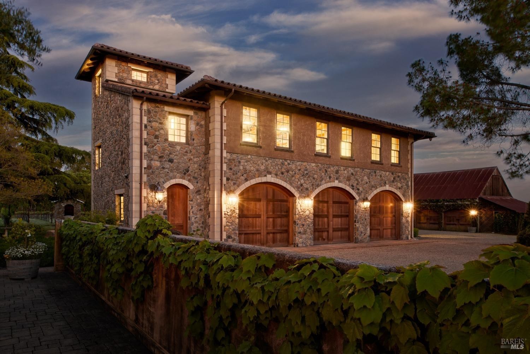
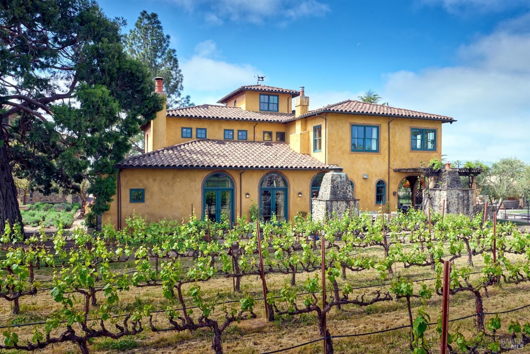
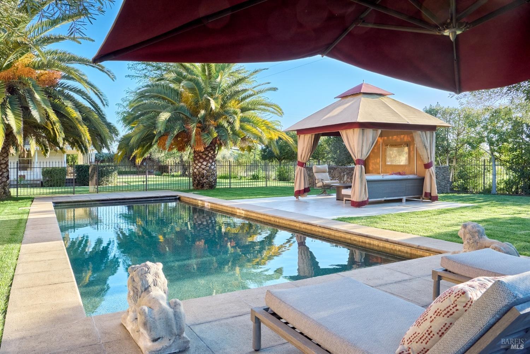
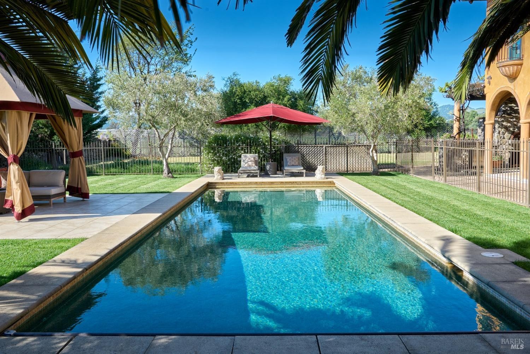
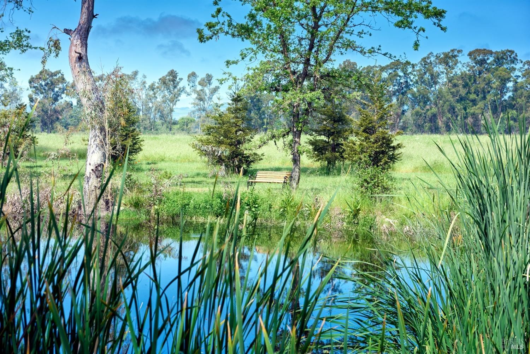
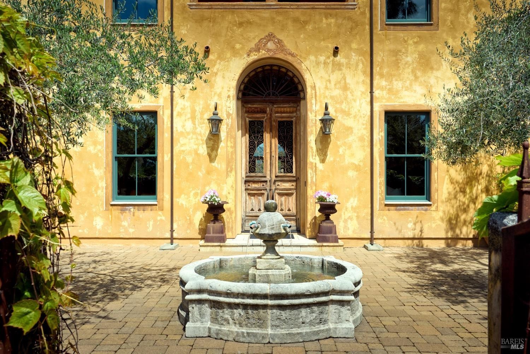
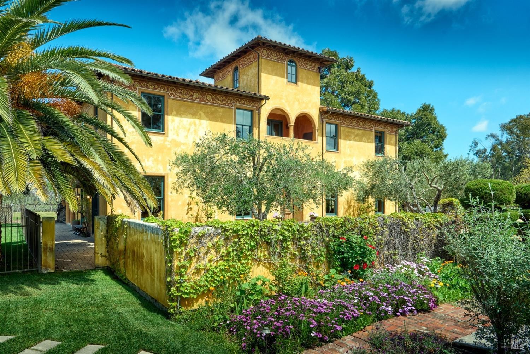
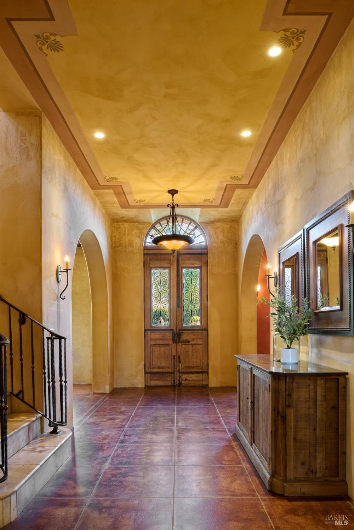
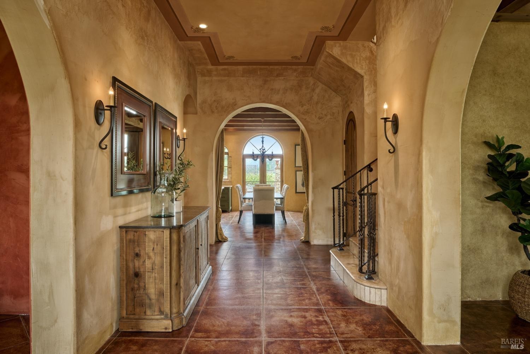
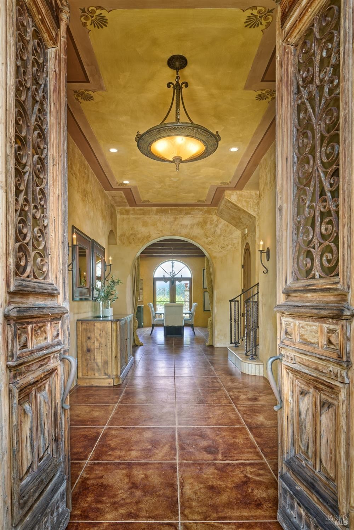
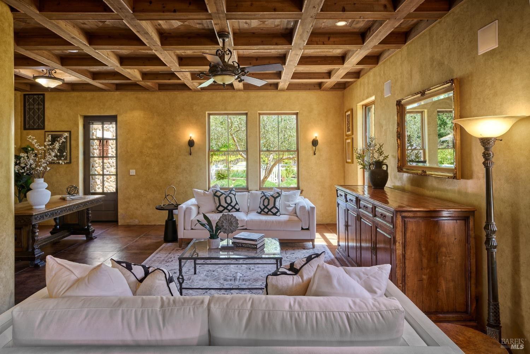
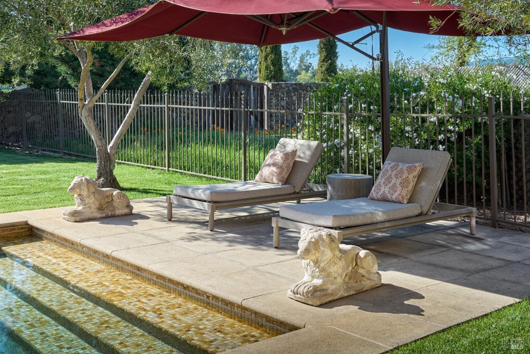
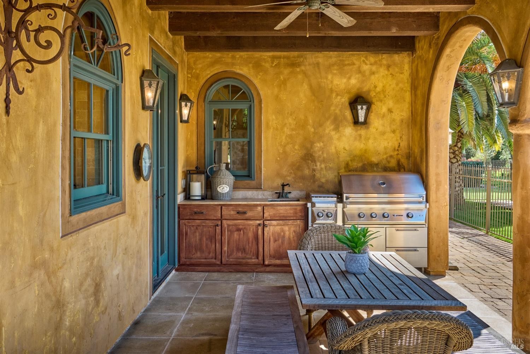
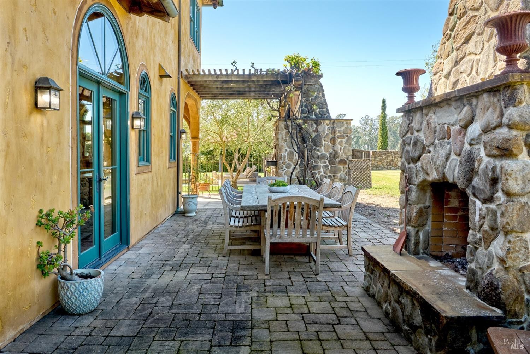
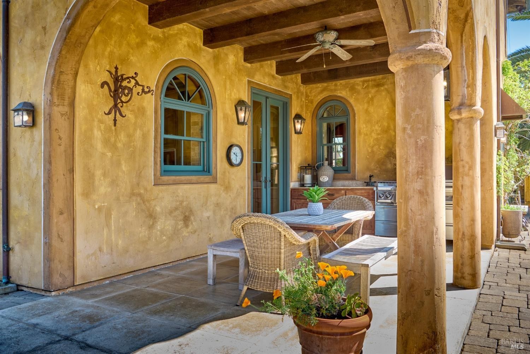
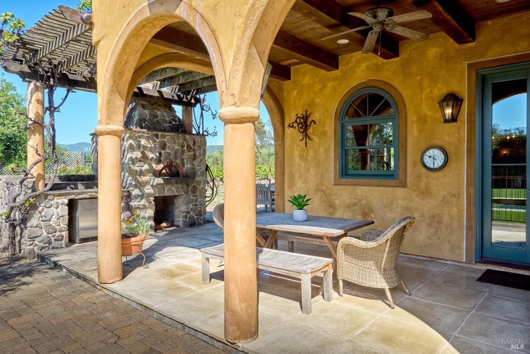
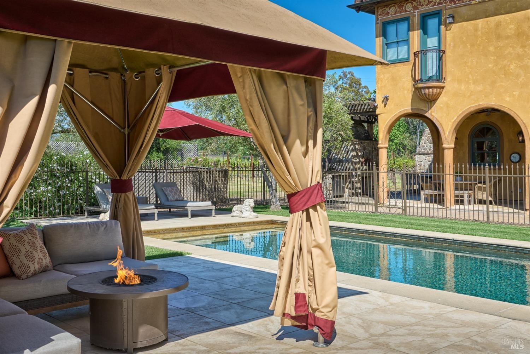
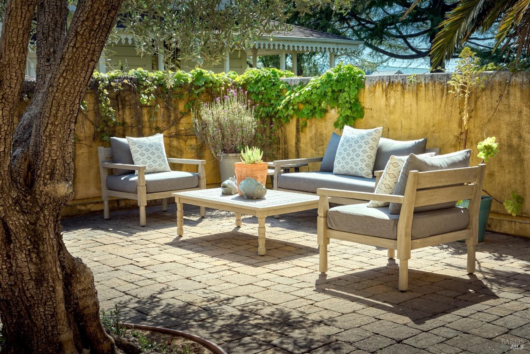
21000 8th St E
Amenidades
- Carpet
- Dishwasher
- Family Room
características
- enfriamiento
- Electric
- Estilo
- Mediterranean
PROPERTY INFORMATION
- Appliances
- Built-In BBQ, Built-In Gas Oven, Built-In Refrigerator, Dishwasher, Free Standing Gas Range, Hood Over Range
- Cooling
- Ceiling Fan(s), Central
- Fireplace Info
- Family Room, Primary Bedroom
- Garage Info
- 5
- Heating
- Central
- Parking Description
- Detached
- Pool
- Built-In
- Sewer
- Engineered Septic
- View
- Forest, Hills, Mountains, Ridge, Vineyard, Woods
EXTERIOR
- Lot Description
- Auto Sprinkler F&R, Garden, Greenbelt, Landscape Back, Landscape Front, Pond Year Round, Private, Secluded
INTERIOR
- Flooring
- Carpet, Tile, Wood
- Interior Features
- Cathedral Ceiling, Formal Entry
- Rooms
- Bonus Room, Dining Room, Game Room, Guest Quarters, Library, Living Room, Studio, Wine Storage Area, Workshop
ADDITIONAL INFORMATION
- Body of Water
- Private, Storage Tank, Well

Listing provided by Randy Waller at W Real Estate
This Listing is for Sale .The listing status is Activelocated within Sonoma County