 6 Кровати4/1 ВанныеSingle Family Homes
6 Кровати4/1 ВанныеSingle Family Homes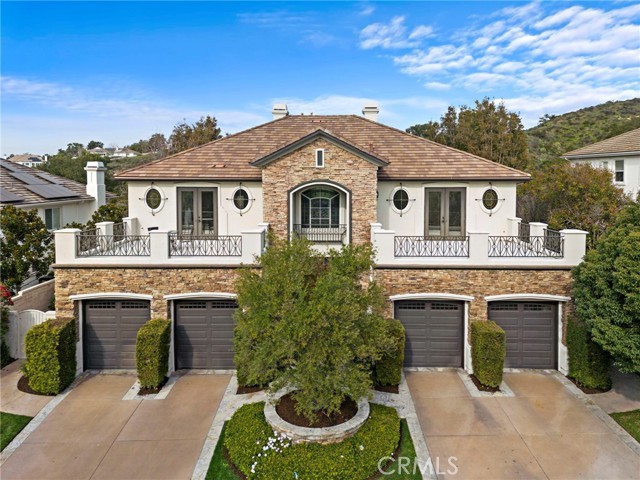


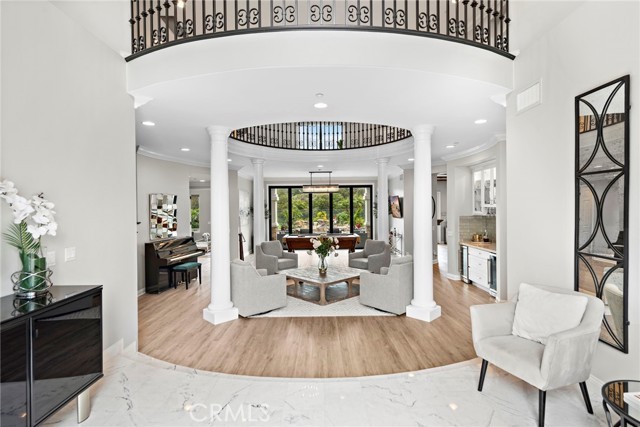
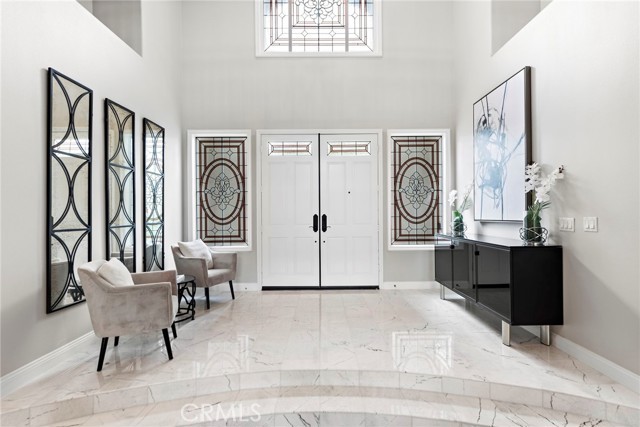

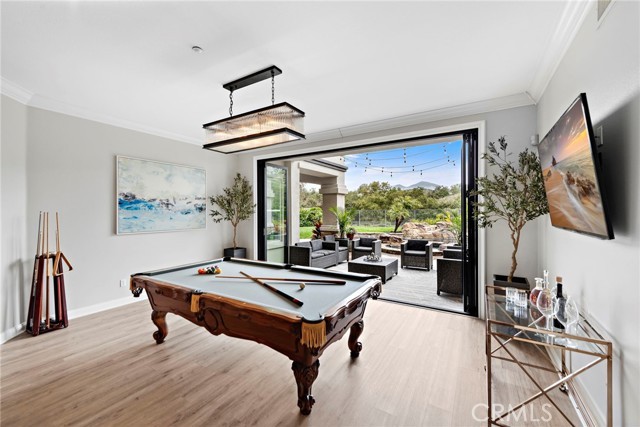

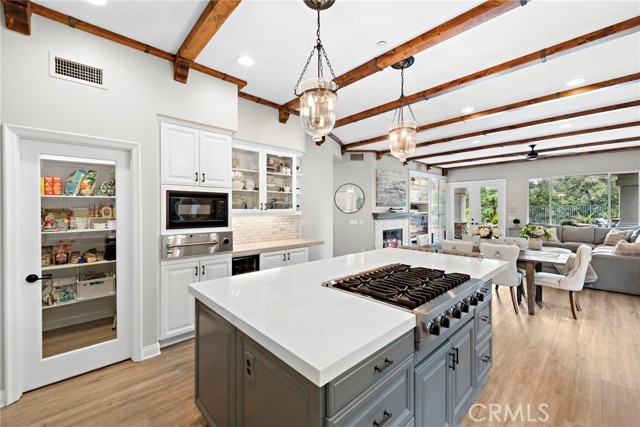

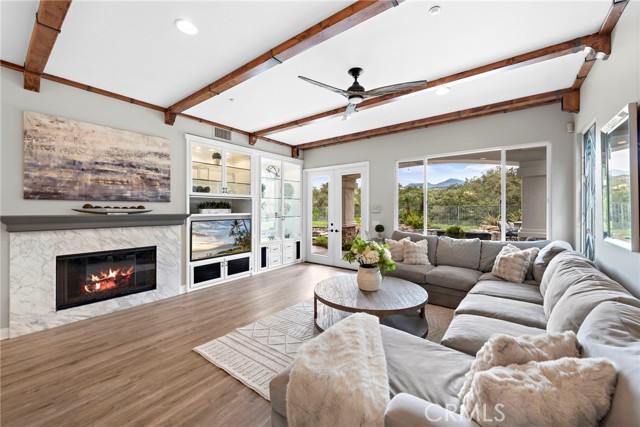
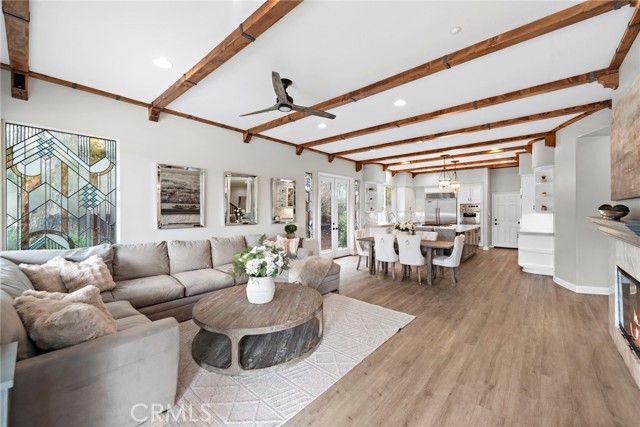
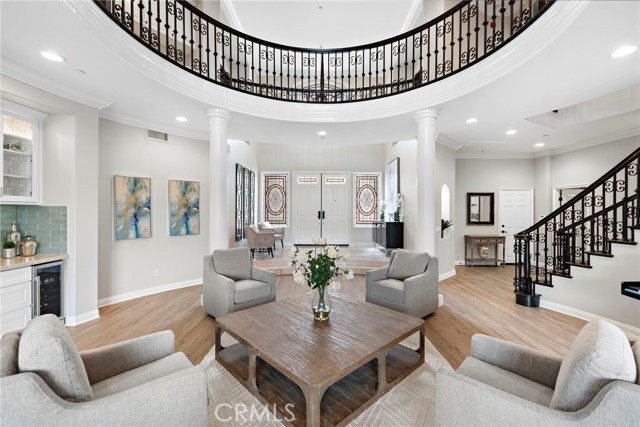

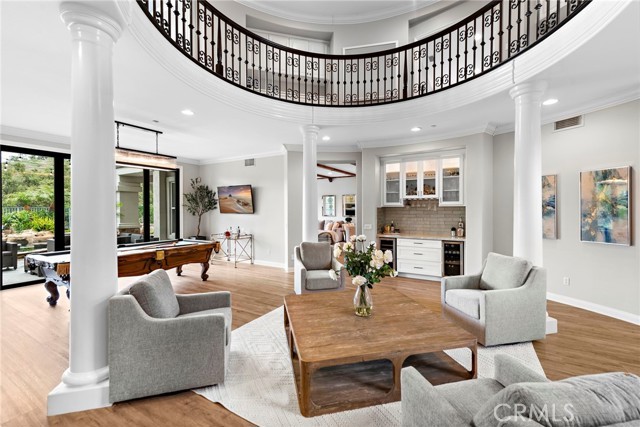
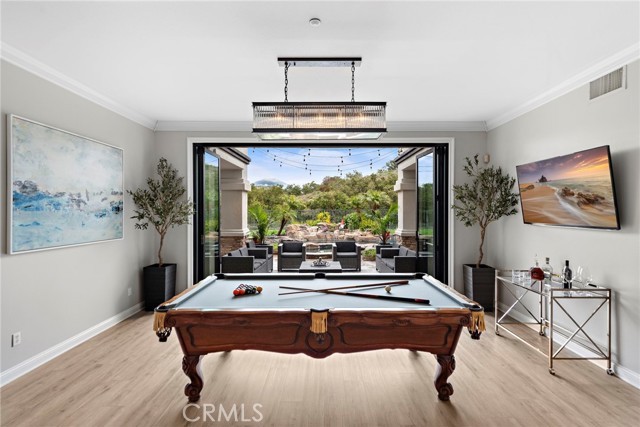
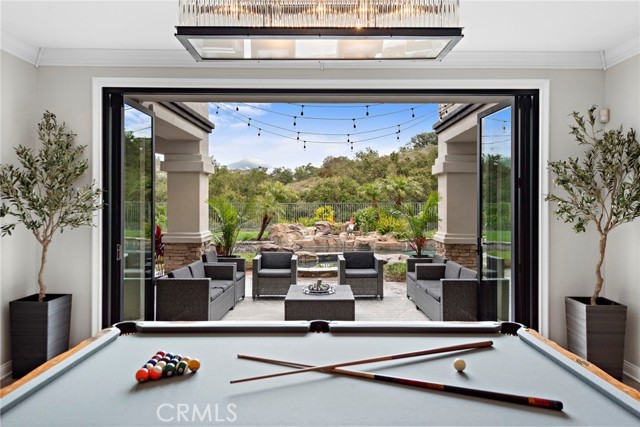


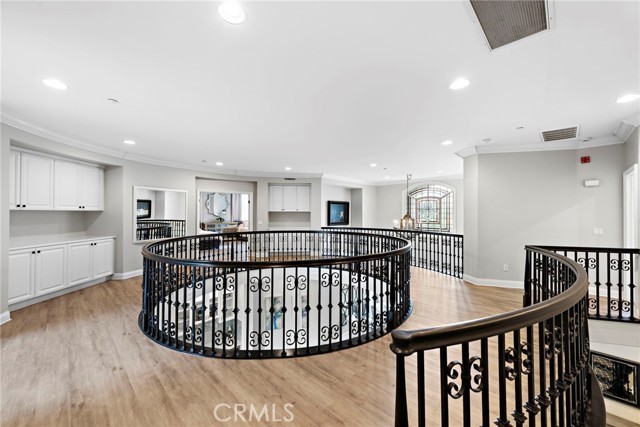
- 2/29
- Открытый показ: 12:00 - 14:00
- 3/2
- Открытый показ: 15:00 - 17:00
- 3/3
- Открытый показ: 14:00 - 16:00
- 6
- Спальни
- 4
- Полн. ванн.
- 1
- Частичная ванна
- 4,841 Площадь (кв. фт)
- Жилая Площадь
- 11647 Sq Ft.
- Экстерьер
- $719
- Price / Sq. Ft.
- Single Family Homes
- Тип недвижимости
- 1997
- Год постройки
- CROC24036137
- Веб-идентификатор
- CROC24036137
- Номер в системе MLS
12 Van Gogh Way
Удобства
- Dishwasher
функции
- Стоянка
- Garage 4 Cars
- Сообщество
- Playground
- Стиль
- Mediterranean
PROPERTY INFORMATION
- Amenities
- Playground, Gated, Other, Dog Park, Park, Picnic Area, Trail(s)
- Appliances
- Dishwasher, Double Oven, Disposal, Microwave, Oven, Refrigerator
- Cooling
- Ceiling Fan(s), Central Air, Whole House Fan
- Fireplace Info
- Living Room
- Garage Info
- 4
- Heating
- Central
- Parking Description
- Attached, Int Access From Garage, Other, Garage Faces Front, Private
- Pool
- In Ground, Spa
- Style
- Mediterranean, Traditional
- View
- Hills, Mountain(s), Trees/Woods, Other
- Water
- Public
EXTERIOR
- Construction
- Stucco, Other
- Lot Description
- Close to Clubhouse, Other, Landscape Misc
- Roofing
- Tile
INTERIOR
- Flooring
- Vinyl, Carpet

Listing Courtesy of Meredith Giraudi , Grand Avenue Realty & Lending