 5 Кровати3 ВанныеSingle Family Homes
5 Кровати3 ВанныеSingle Family Homes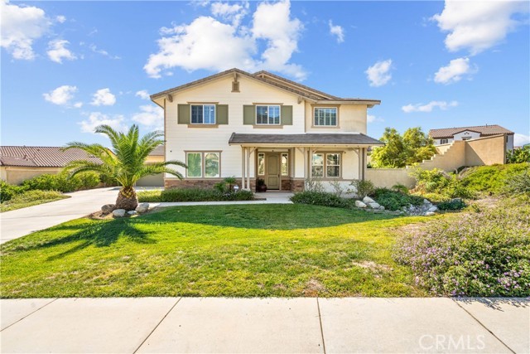
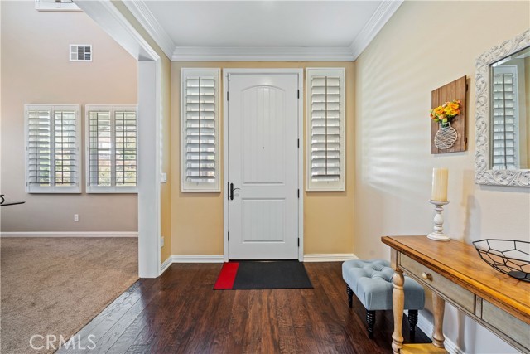
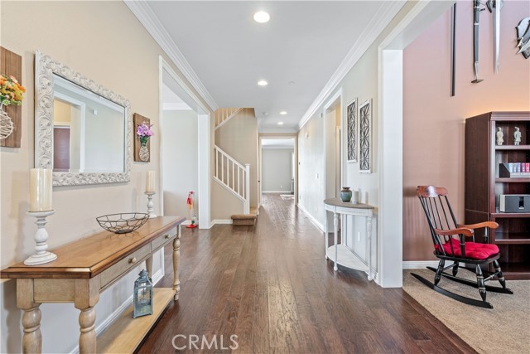
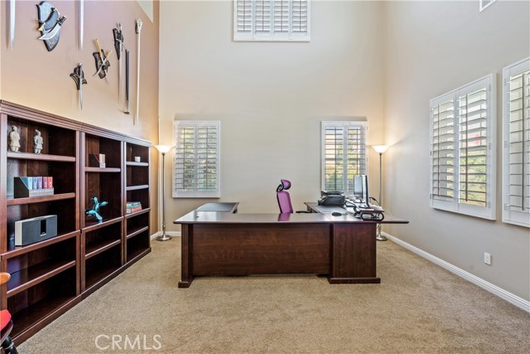
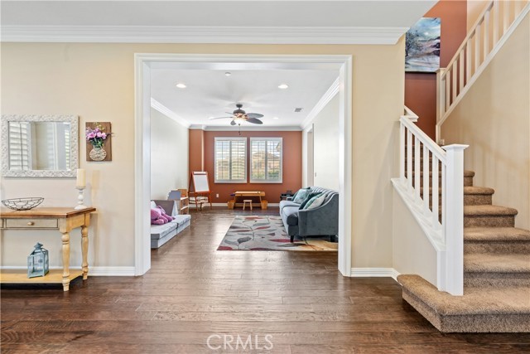
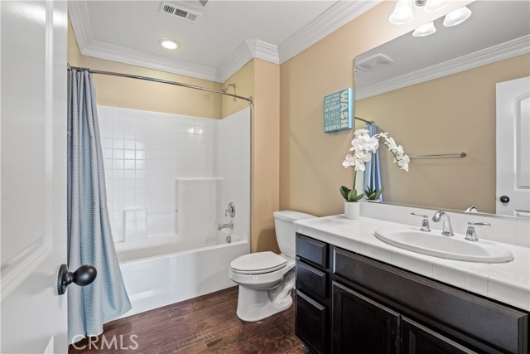
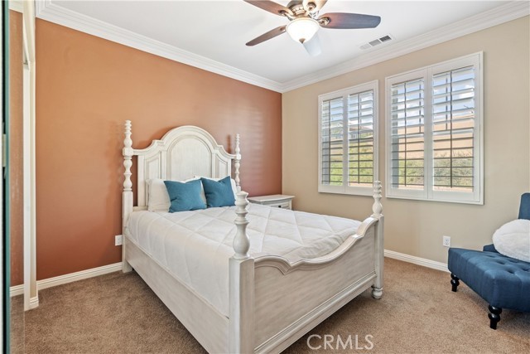
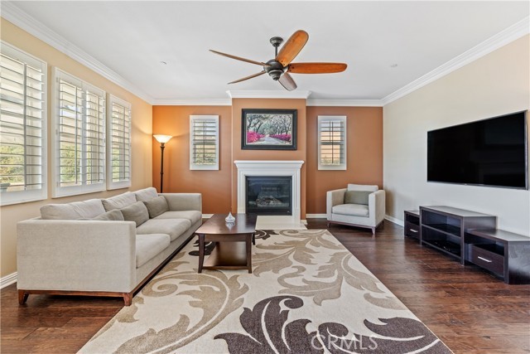
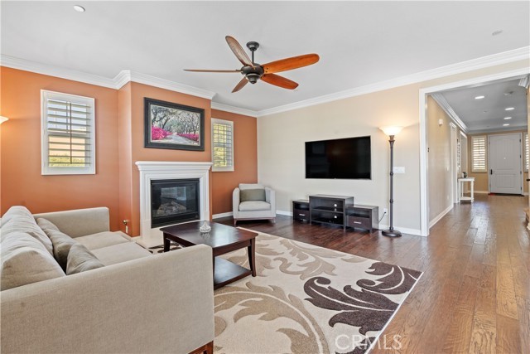
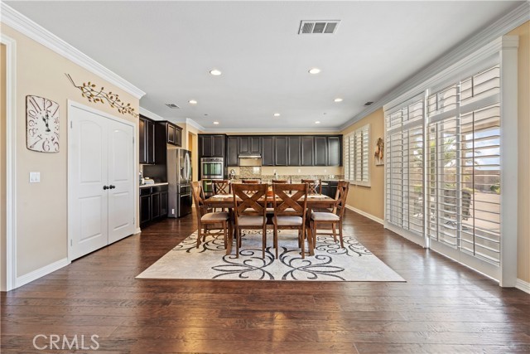
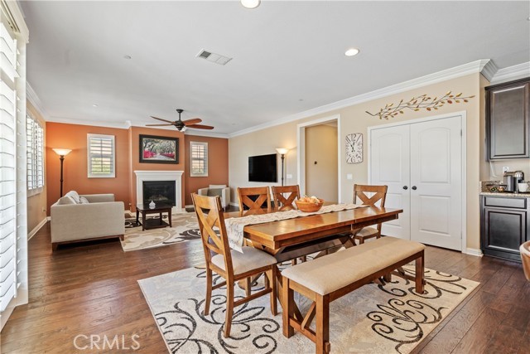
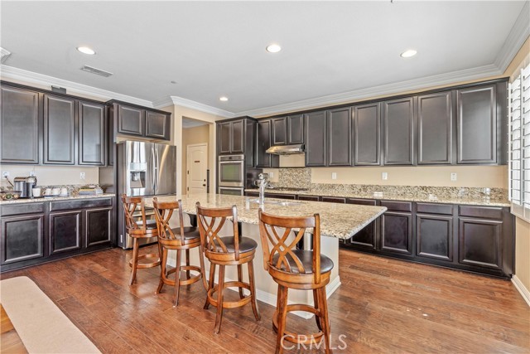
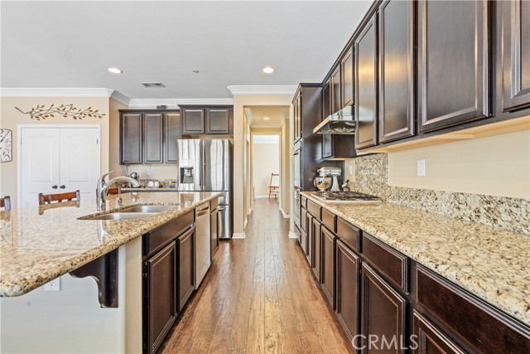
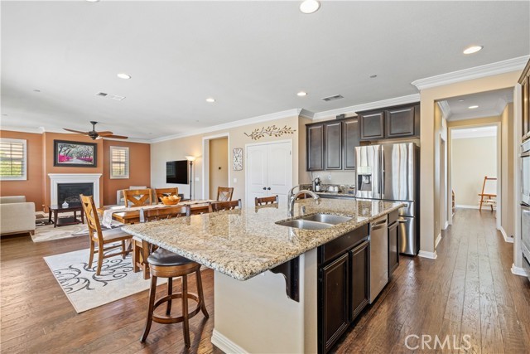
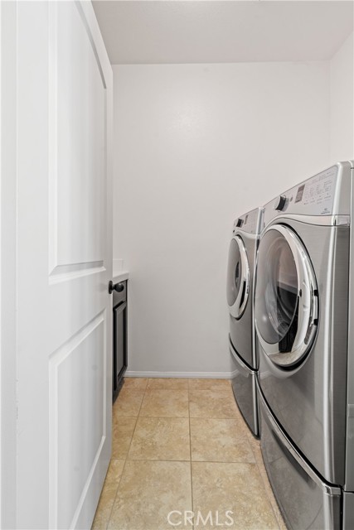
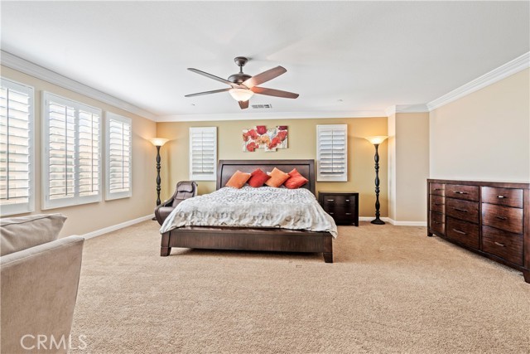
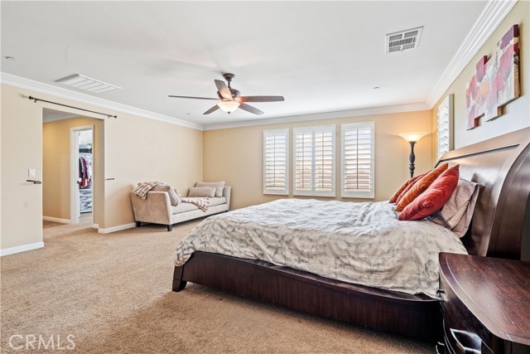
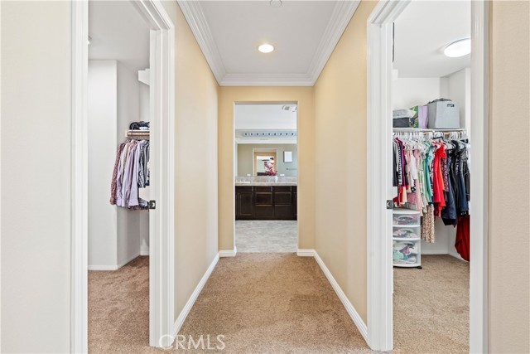
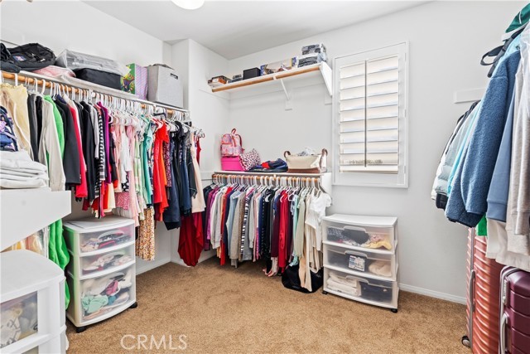
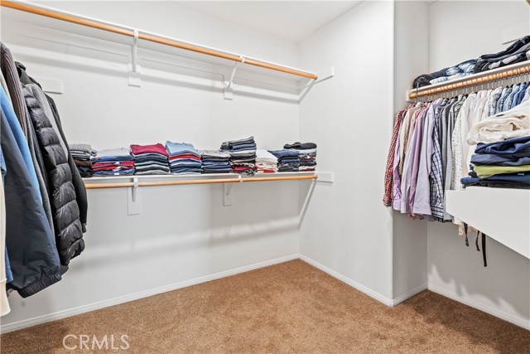
5054 Sagewood Drive
Удобства
- Dishwasher
функции
- Стоянка
- Garage 3 Cars
PROPERTY INFORMATION
- Appliances
- Dishwasher, Double Oven, Gas Range, Range
- Cooling
- Ceiling Fan(s), Central Air
- Fireplace Info
- Family Room, Gas
- Garage Info
- 3
- Heating
- Central
- Parking Description
- Attached, Other, Garage Faces Front, Garage Faces Side
- Pool
- In Ground, Spa
- View
- City Lights, Mountain(s)
- Water
- Public
EXTERIOR
- Construction
- Stucco
INTERIOR
- Flooring
- Tile, Carpet, Wood

Listing Courtesy of Yvonne Wood , Cinch Real Estate