 5 Кровати4/1 ВанныеSingle Family Homes
5 Кровати4/1 ВанныеSingle Family Homes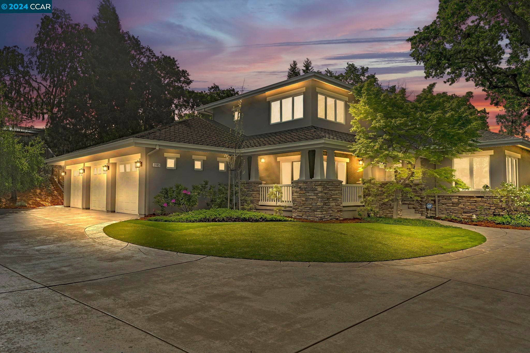
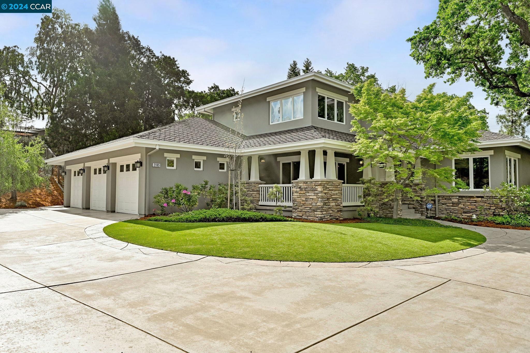
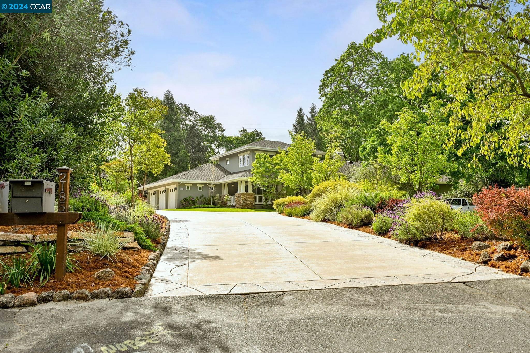
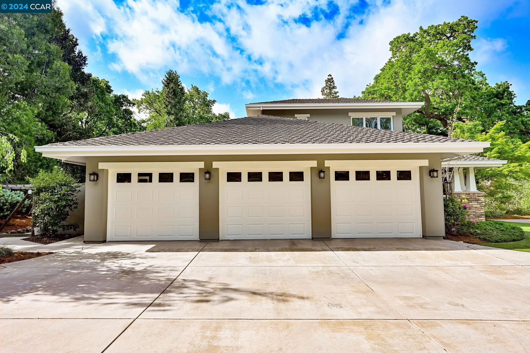
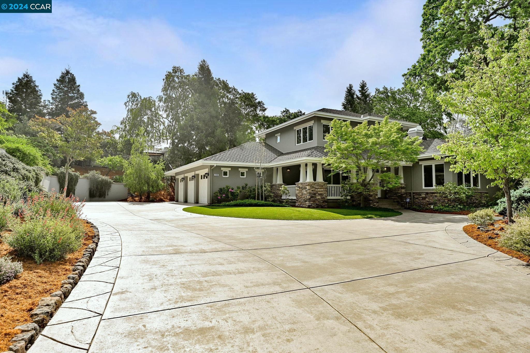
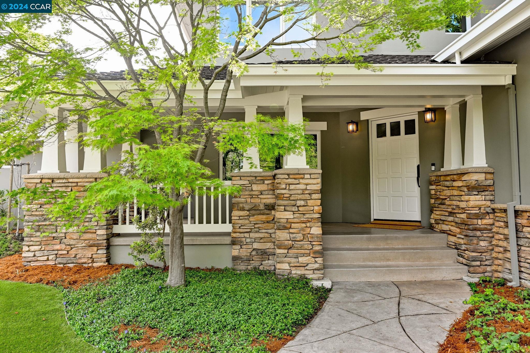
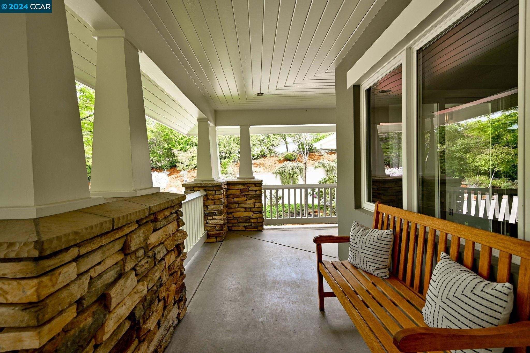
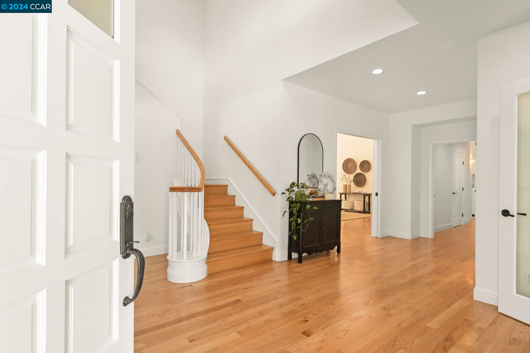
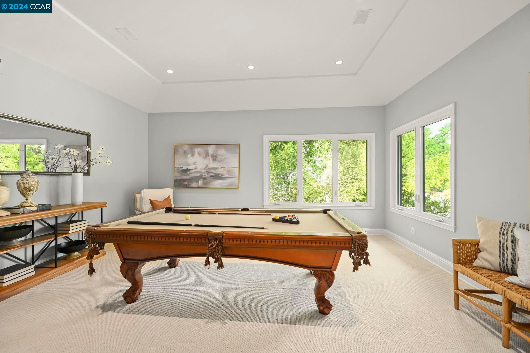
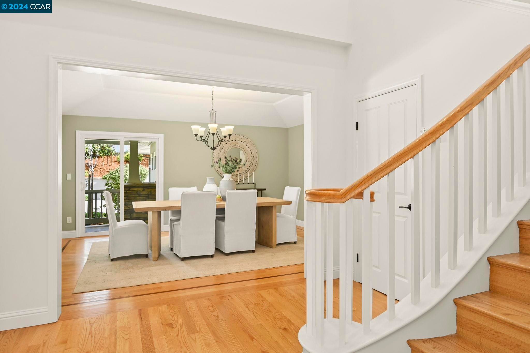
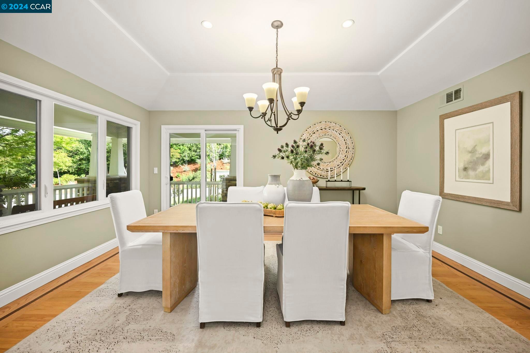
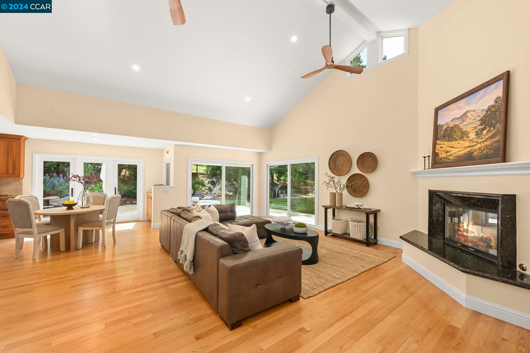
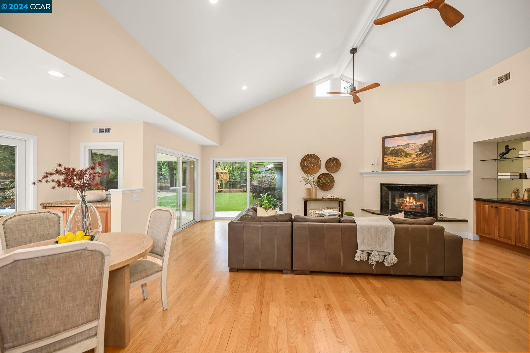
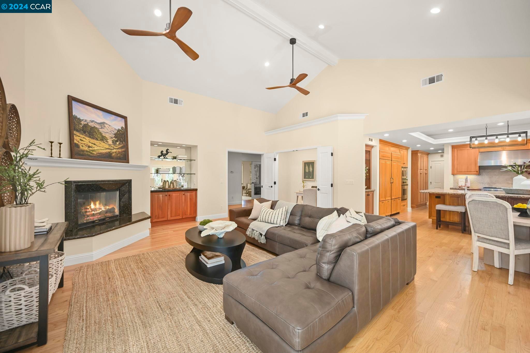
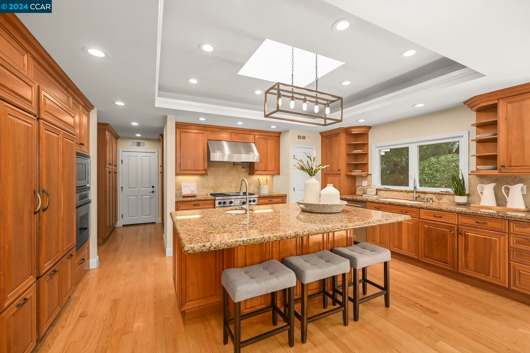
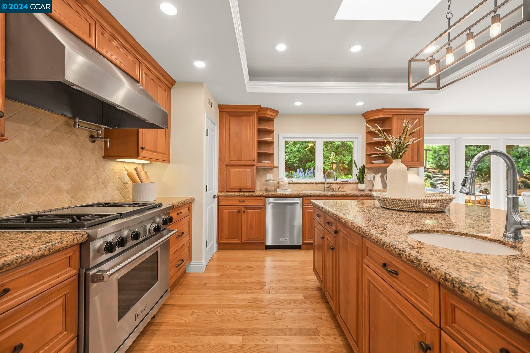
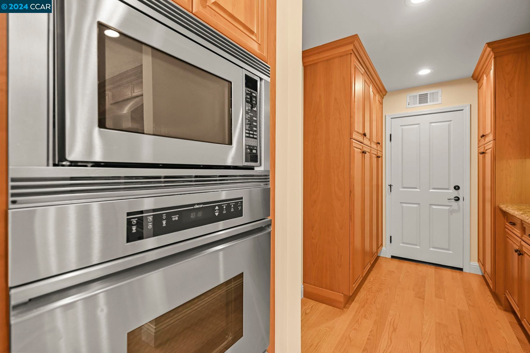
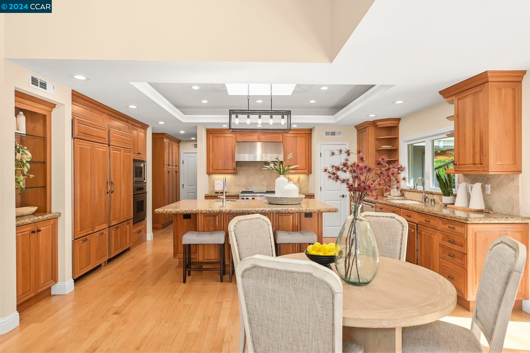
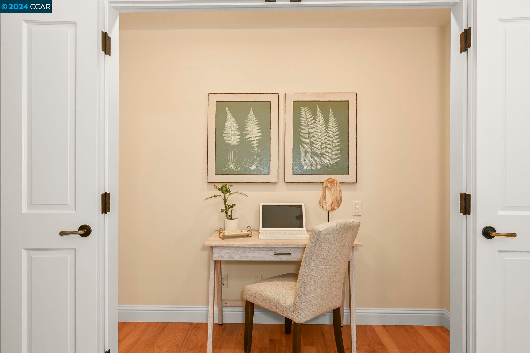
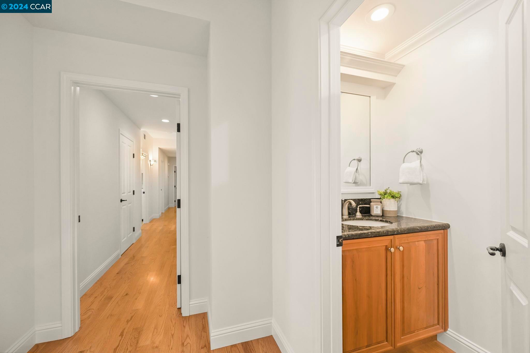
- 5
- Спальни
- 4
- Полн. ванн.
- 1
- Частичная ванна
- 3,877 Площадь (кв. фт)
- Жилая Площадь
- 26650 Sq Ft.
- Экстерьер
- $771
- Price / Sq. Ft.
- Single Family Homes
- Тип недвижимости
- 2005
- Год постройки
- Summerset
- Подразделение
- 41057532
- Веб-идентификатор
- 41057532
- Номер в системе MLS
2185 Alice Avenue
Удобства
- 2 Fireplaces
- Dishwasher
функции
- Стоянка
- Garage 3 Cars
- Стиль
- Custom
PROPERTY INFORMATION
- Appliances
- Dishwasher, Gas Range, Microwave, Range, Refrigerator, Dryer, Washer
- Cooling
- Ceiling Fan(s), Zoned
- Fireplace Info
- Electric, Family Room, Gas, Master Bedroom
- Garage Info
- 3
- Heating
- Zoned
- Parking Description
- Attached, Garage Door Opener
- Style
- Custom, Traditional
- Water
- Public
EXTERIOR
- Lot Description
- Court, Cul-De-Sac, Level, Premium Lot, Landscape Back, Landscape Front, Pool Site, Private
- Roofing
- Composition Shingles
INTERIOR
- Flooring
- Hardwood, Carpet
- Rooms
- 11

Listing Courtesy of Tina Neuhausel , Enkasa Homes