 3 Кровати2/1 ВанныеSingle Family Homes
3 Кровати2/1 ВанныеSingle Family Homes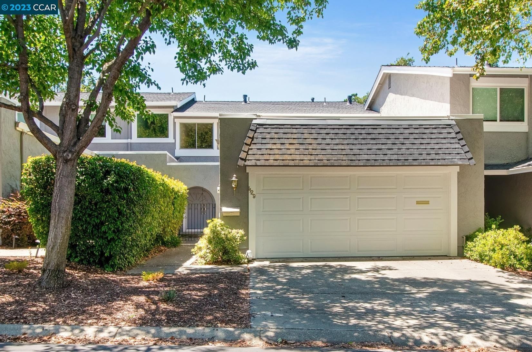
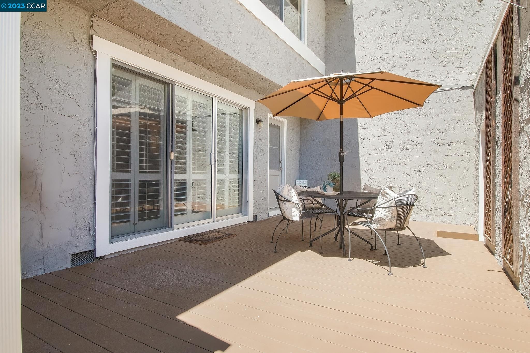
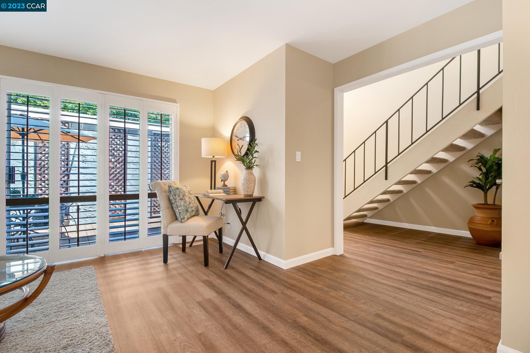
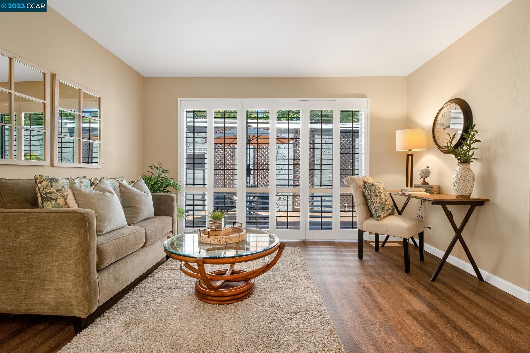
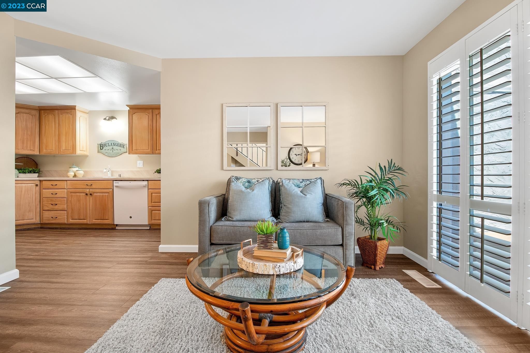
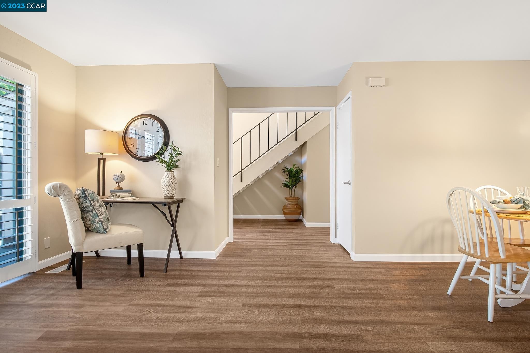
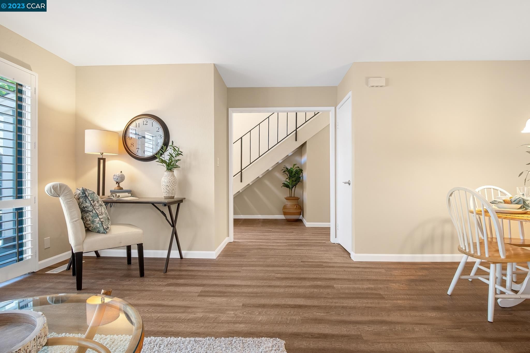
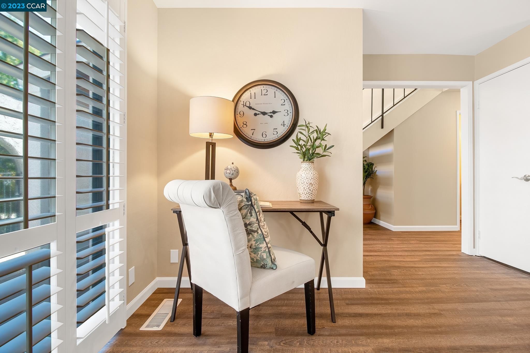
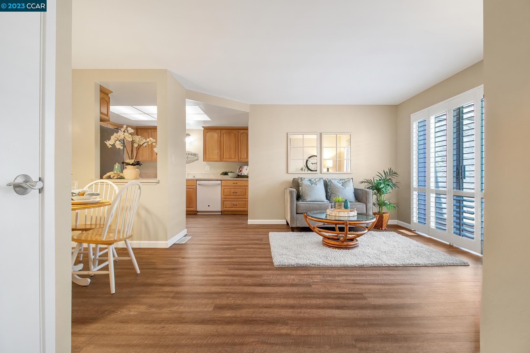
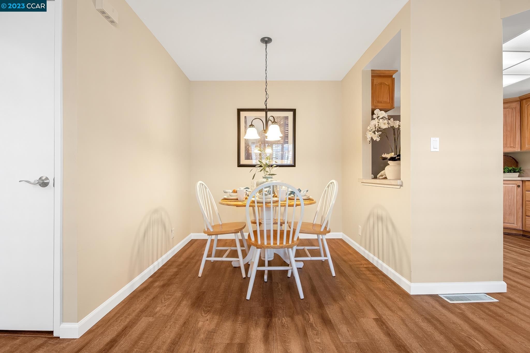
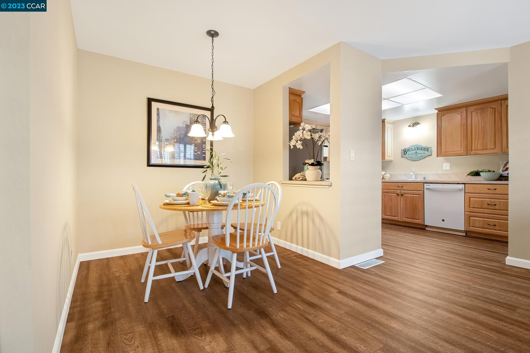
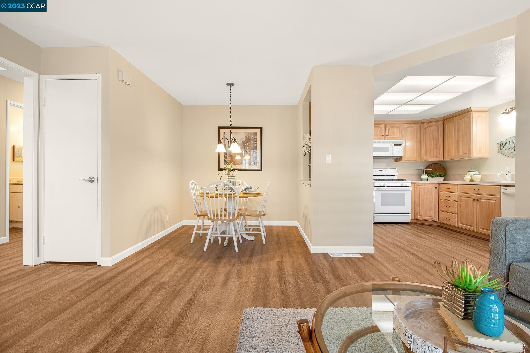
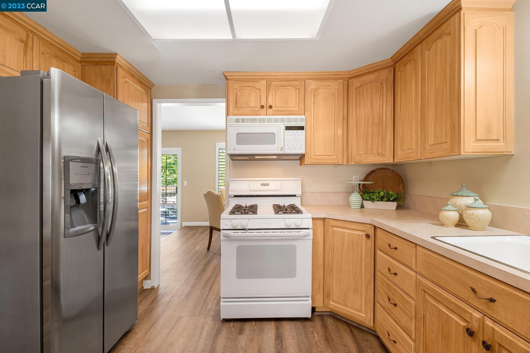
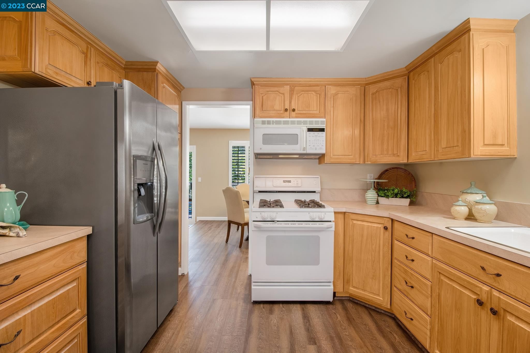
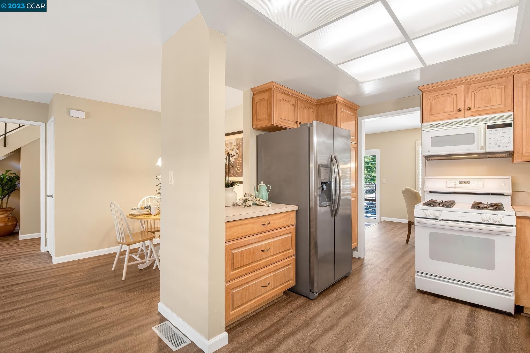
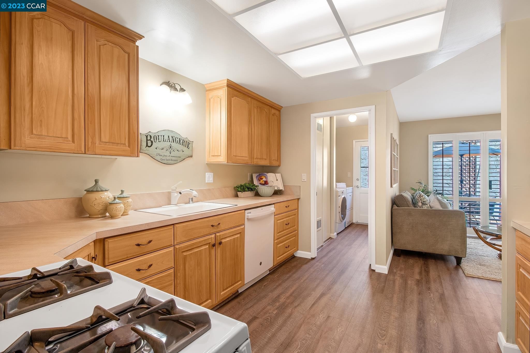
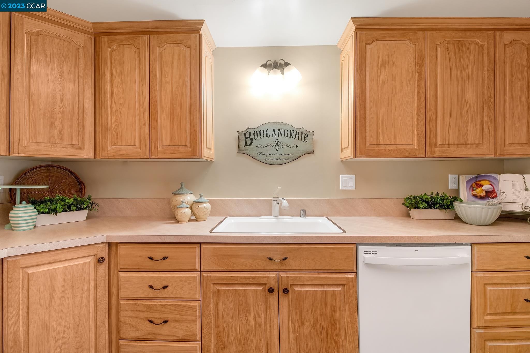
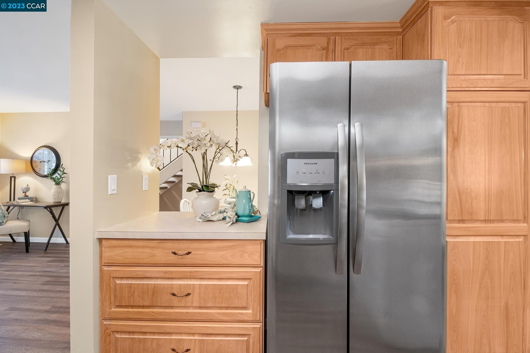
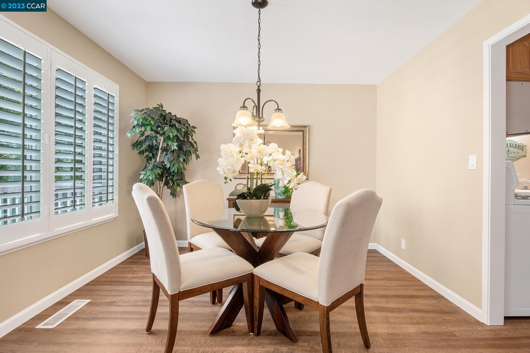
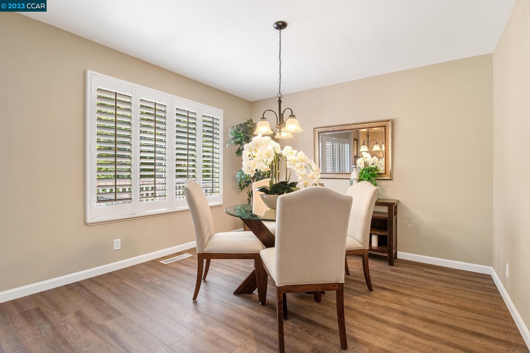
1129 Glengarry Drive
Удобства
- Dishwasher
- 1 Fireplace
функции
- охлаждение
- Central Air
- Стоянка
- 2 Car Garage
- Стиль
- Contemporary
PROPERTY INFORMATION
- Amenities
- Greenbelt, Playground, Pool, Tennis Court(s)
- Appliances
- Dishwasher, Disposal, Gas Range, Microwave, Refrigerator, Dryer, Washer
- Cooling
- Central Air
- Fireplace Info
- Brick, Living Room
- Garage Info
- 2
- Heating
- Forced Air
- Parking Description
- Attached, Off Street, Guest, Garage Door Opener
- Pool
- None, Community
- Style
- Contemporary
- View
- Canyon, Trees/Woods
- Water
- Public
EXTERIOR
- Construction
- Stucco
- Lot Description
- Sloped Down
- Roofing
- Composition Shingles
INTERIOR
- Flooring
- Vinyl, Carpet
- Rooms
- 9

Listing Courtesy of John Vander Meulen , RE/MAX Accord