 3 Кровати2/2 ВанныеSingle Family Home
3 Кровати2/2 ВанныеSingle Family Home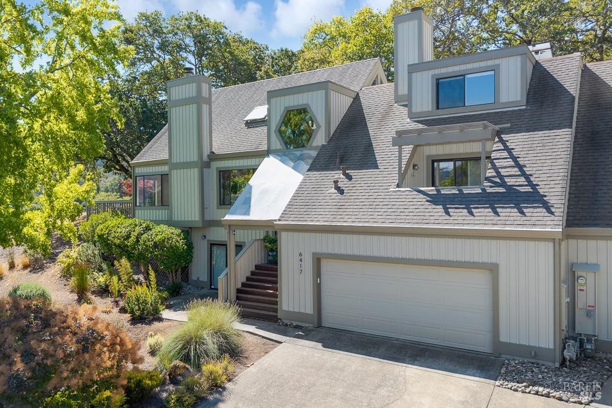
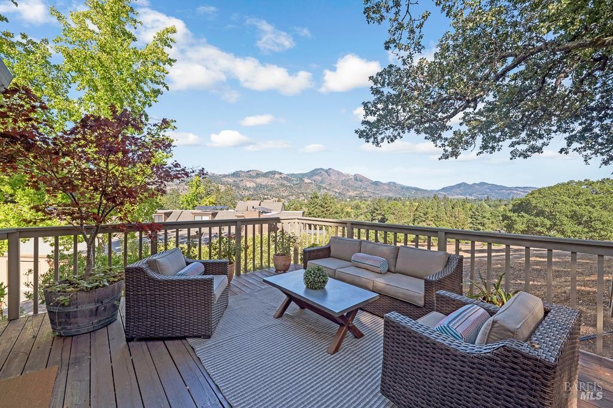

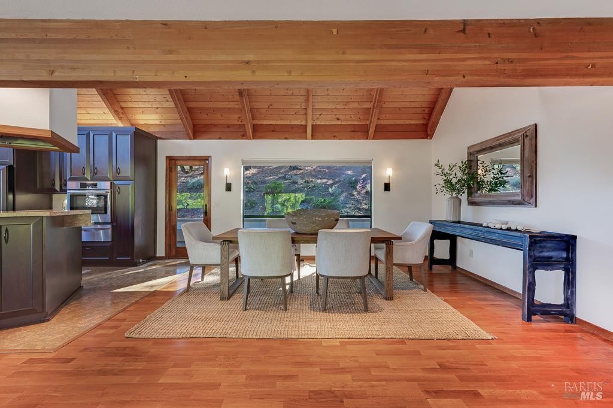
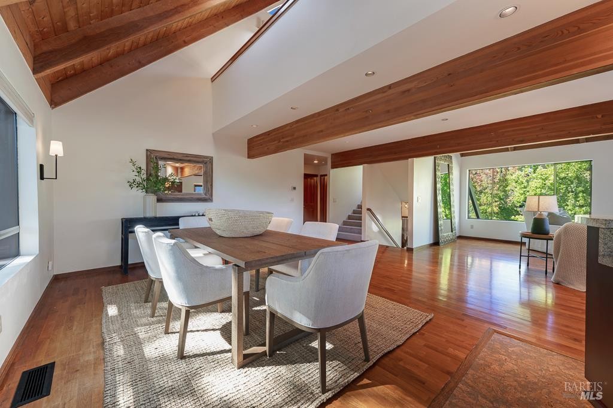
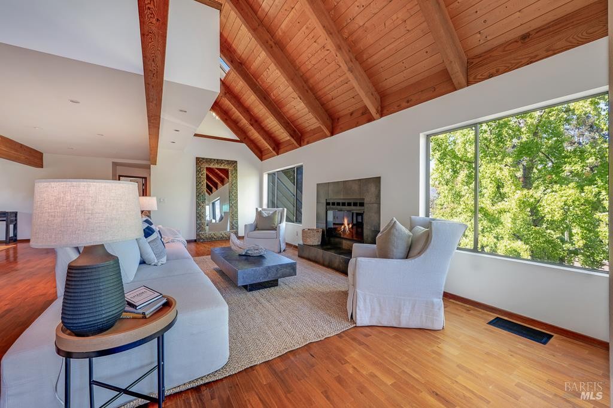
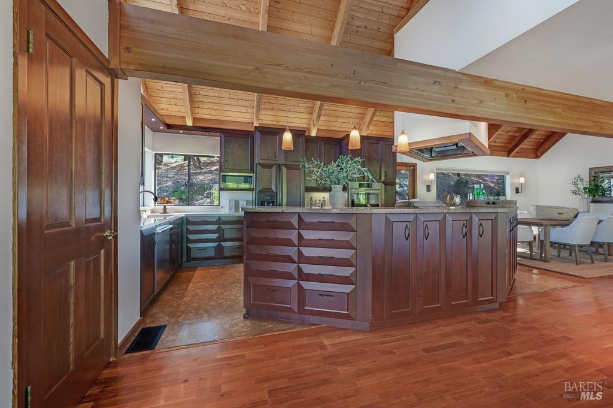

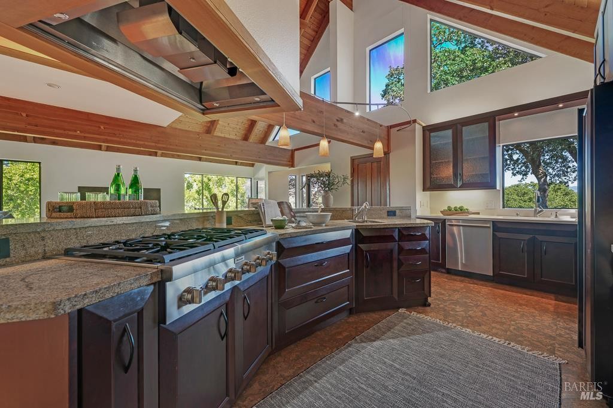
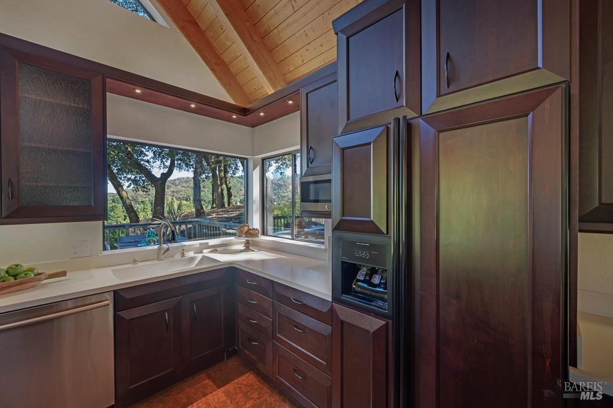

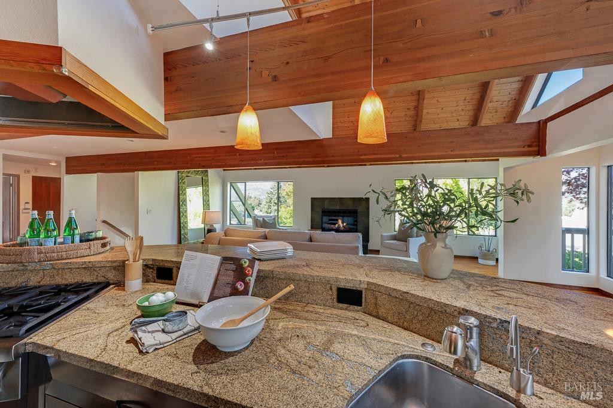
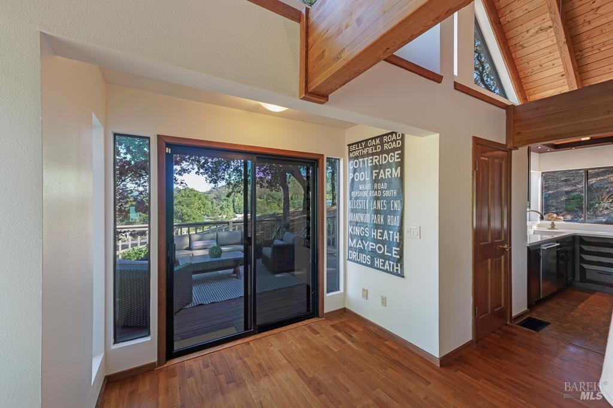
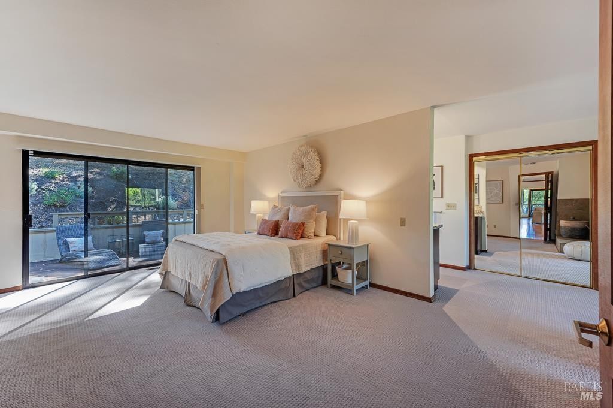
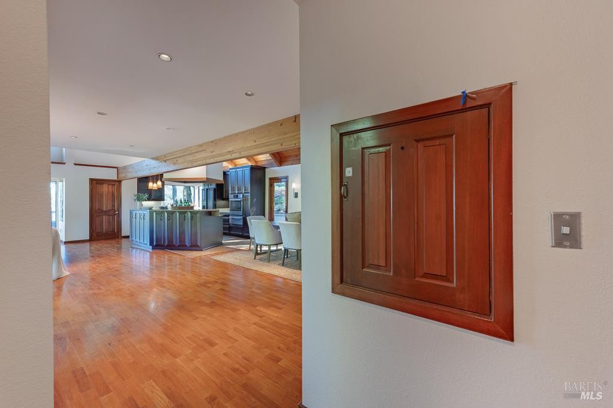

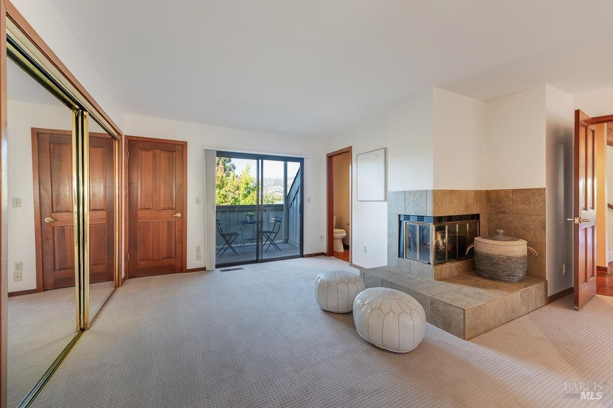
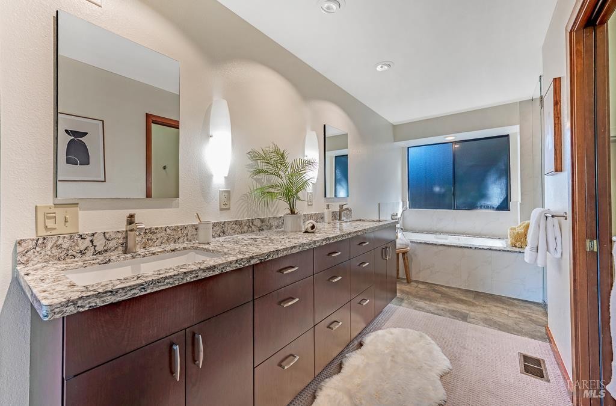

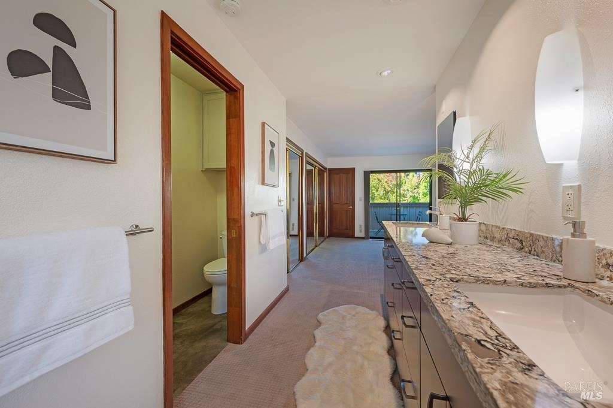
- 3
- Спальни
- 2
- Полн. ванн.
- 2
- Частичные ванны
- 3,102 Площадь (кв. фт)
- Жилая Площадь
- .0746 Участок (акры)
- Экстерьер
- $482
- Price / Sq. Ft.
- Single Family Home
- Тип недвижимости
- 1986
- Год постройки
- Wild Oak Villages
- Подразделение
- 325084242
- Веб-идентификатор
- 325084242
- Номер в системе MLS
6417 Timber Springs Court
Удобства
- Balcony
- Family Room
- Gated Community
- Pool
- Washer Included
- Dryer Included
функции
- охлаждение
- Electric, Heat Pump, Solar
- lot description
- Cul-de-sac, Tennis Courts
PROPERTY INFORMATION
- Appliances
- Built-In Gas Range, Built-In Refrigerator
- Cooling
- Ceiling Fan(s), Central, Heat Pump
- Fireplace Info
- Family Room, Gas Starter, Primary Bedroom, Raised Hearth
- Garage Info
- 2
- Heating
- Central, Heat Pump
- Parking Description
- Attached, Garage Door Opener
- Pool
- Common Facility
- Sewer
- Public Sewer
- View
- Hills, Mountains, Panoramic, Valley, Woods
EXTERIOR
- Exterior Features
- Balcony
- Lot Description
- Cul-De-Sac, Dead End, Gated Community, Landscape Front, Low Maintenance, Private
INTERIOR
- Flooring
- Wood
- Interior Features
- Open Beam Ceiling, Wet Bar
- Rooms
- Den, Dining Room, Great Room, Kitchen, Loft, Primary Bedroom
ADDITIONAL INFORMATION
- Body of Water
- Public

Listing provided by Christopher D Asimos at Compass
This Listing is for Sale .The listing status is Activelocated within Sonoma County