 3 Кровати2/1 ВанныеSingle Family Home
3 Кровати2/1 ВанныеSingle Family Home
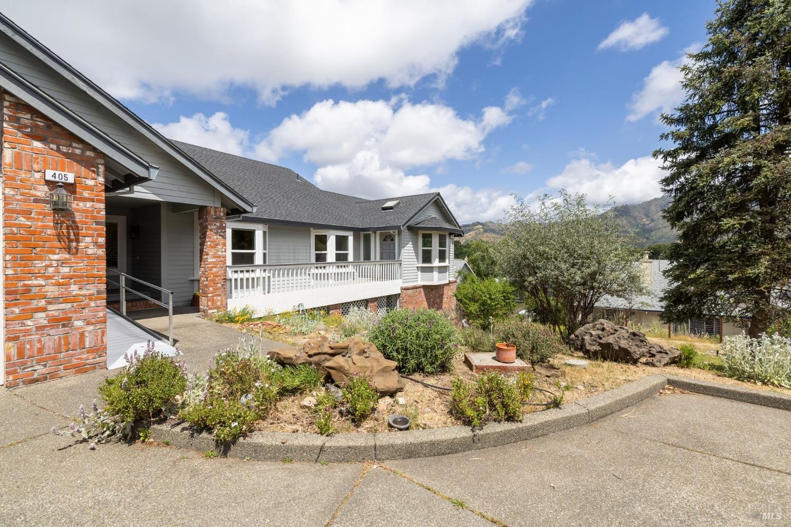

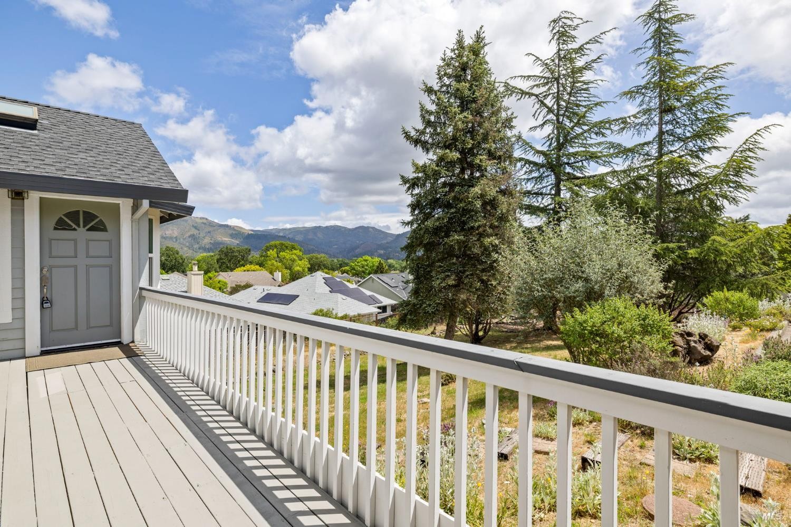
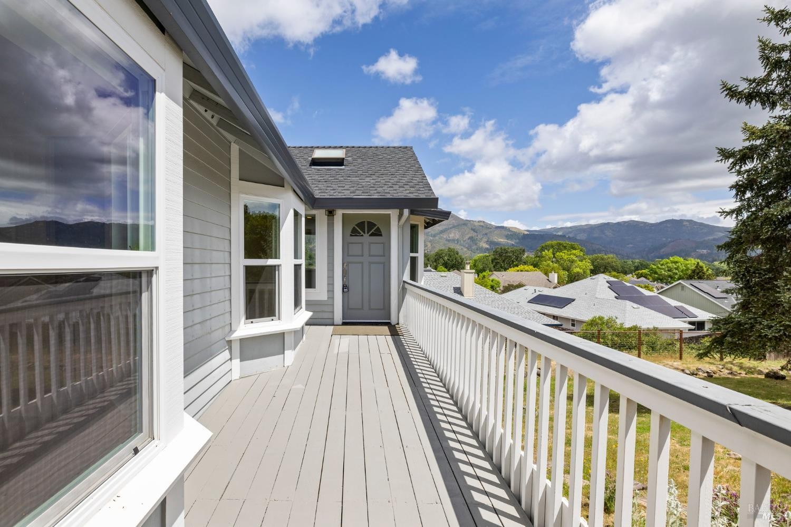


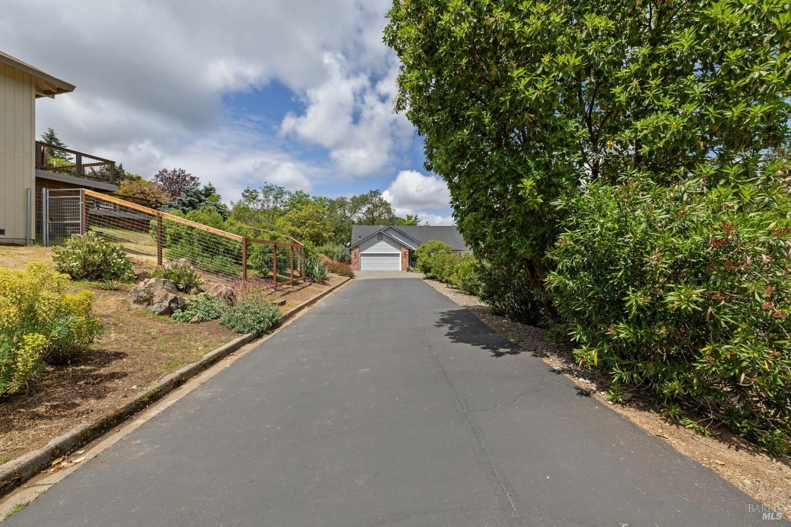

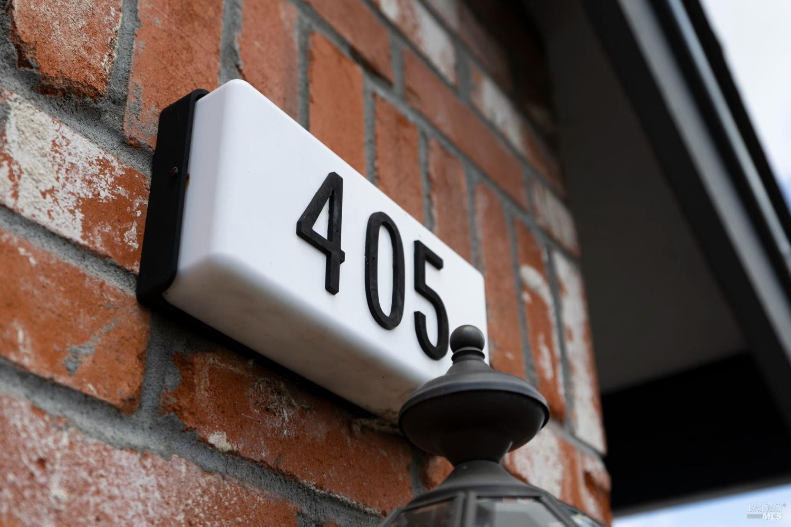
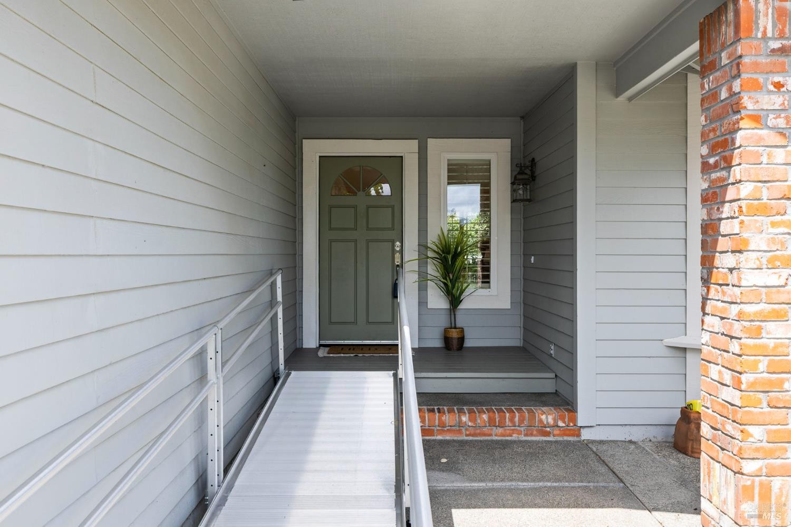
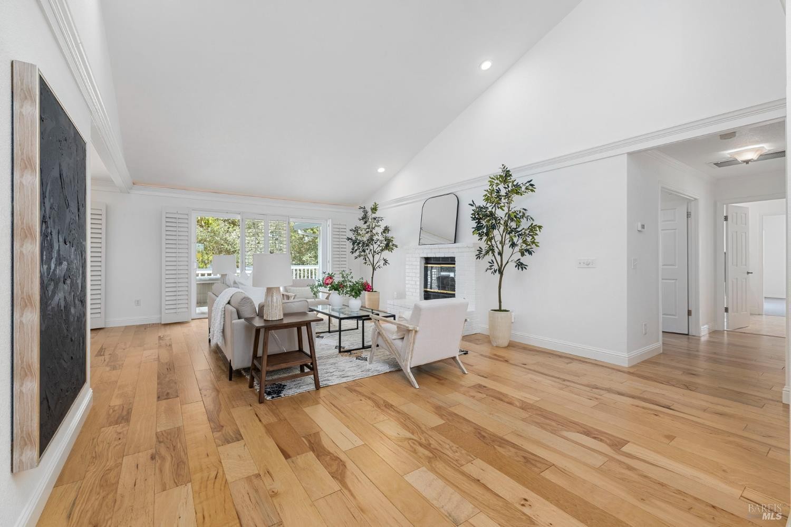
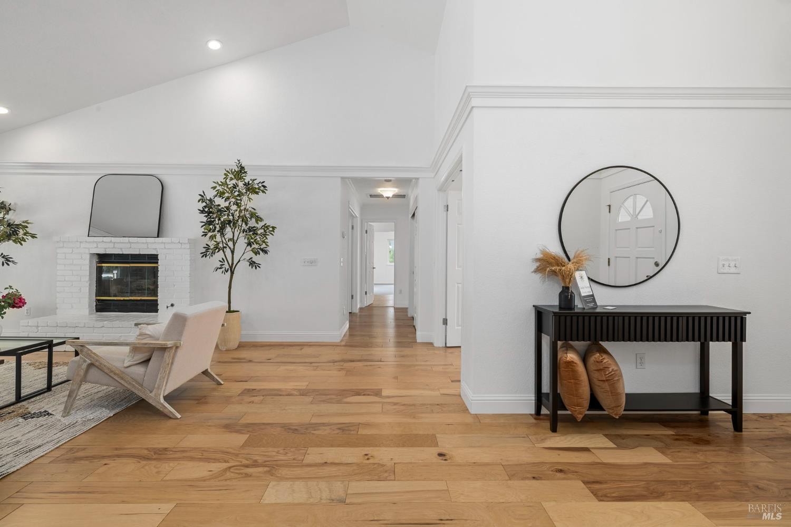
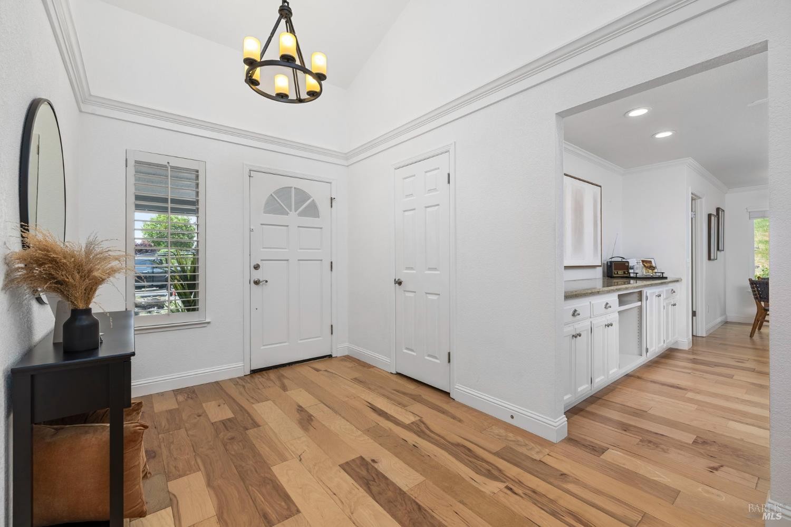






405 Crestridge Place
Удобства
- Carpet
- Dishwasher
- Fireplace
- Gym
- Pool
- Washer Included
- Dryer Included
функции
- охлаждение
- Electric, Gas
- lot description
- Clubhouse, Cul-de-sac, Golf Course, Tennis Courts, Wood Siding
- Сообщество
- Exercise Room
PROPERTY INFORMATION
- Appliances
- Built-In Electric Oven, Dishwasher, Disposal, ENERGY STAR Qualified Appliances, Free Standing Refrigerator, Gas Cook Top, Gas Water Heater, Hood Over Range, Microwave
- Basement
- Partial
- Cooling
- Ceiling Fan(s), Central
- Fireplace Info
- Brick, Gas Log, Gas Piped, Living Room
- Garage Info
- 2
- Heating
- Central, Fireplace(s), Gas
- Parking Description
- Garage Door Opener, Garage Facing Front
- Sewer
- Public Sewer
- View
- Forest, Mountains
EXTERIOR
- Construction
- Brick Veneer, Ceiling Insulation, Floor Insulation, Frame, Glass, Lap Siding, Wall Insulation, Wood, Wood Siding
- Lot Description
- Auto Sprinkler F&R, Close to Clubhouse, Cul-De-Sac, Dead End, Landscape Back, Landscape Front, Shape Irregular, Storm Drain, Stream Seasonal
- Roofing
- Composition
INTERIOR
- Flooring
- Carpet, Laminate, Tile, Vinyl
- Interior Features
- Cathedral Ceiling, Formal Entry, Skylight Tube, Skylight(s)
- Rooms
- Attic, Bonus Room, Dining Room, Family Room, Kitchen, Laundry, Living Room, Primary Bathroom, Primary Bedroom, Office
ADDITIONAL INFORMATION
- Body of Water
- Meter on Site, Public

Listing provided by Dylan Creedon at Real Equity Real Estate
This Listing is for Sale .The listing status is Activelocated within Sonoma County