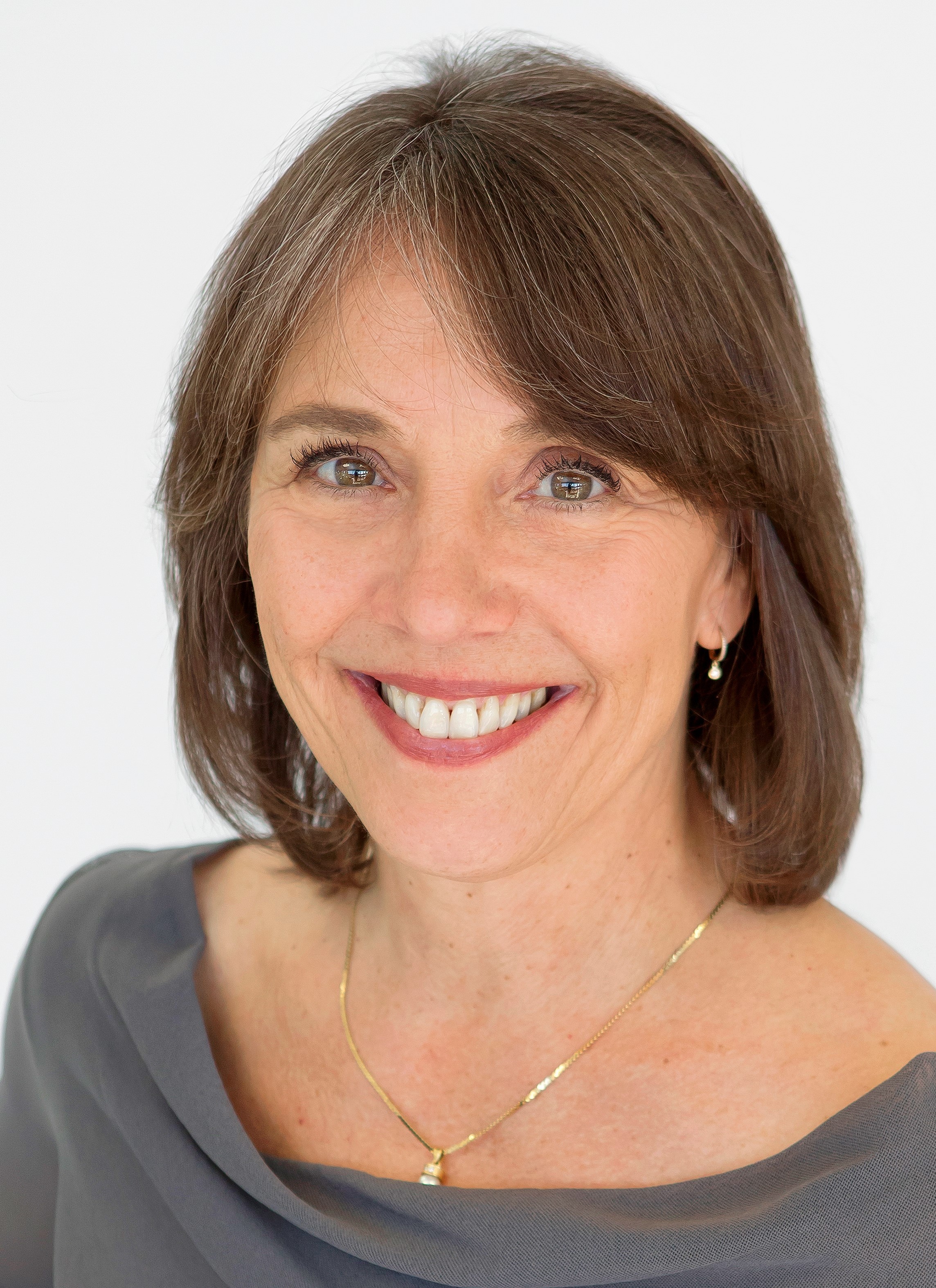History and Grandeur in the Forbes Neighborhood
Удобства
- Breakfast Bar
- Deck
- Dishwasher
- Eat in Kitchen or Dining Room
- Kitchen Island
- Library
- Patio
- Porch
- Refrigerator
- Spa / Hot Tub
- Walk-in Closet(s)
- Billiards Room
- Hardwood Flooring
- Marble Countertop
- Wine Cellar / Grotto
- Washer Included
- Dryer Included
- Outdoor Pool
- 4+ Fireplaces
- Beam -Ceilings
- Fireplace in Master BR
- Tub and Shower
- Designer Kitchen
- Stall Shower and Tub
- Gourmet Kitchen
- 1 Fireplace
функции
- lot description
- Mountain Views, Wood Siding, BBQ





















































Designed by renowned architect Maxwell Bugbee in 1906, this impressive Shingle Style mansion with its massive stone base and roof punctuated by chimneys, dormers, gables and a rounded corner bay, enjoyed a rich storied past as Villa Giulia and Babcock Mansion among other histories. Up a sweeping drive and perched atop a large front lawn, a series of steps leads up to an impressive arched stone vestibule as you enter the home’s main floor which features 10-foot box beam ceilings, period moulding and wainscoting, rich oak floors, and many architectural details.
From the entry foyer, the floorplan fans out to multiple living areas with grand fireplaces, a formal dining room with fireplace, circular sitting room, covered side porch, powder room, and formidable kitchen. Featuring handsome herringbone brick flooring, the well-appointed kitchen boasts custom millwork and twin islands with Cararra marble tops, 2 dishwashers, and 2 farmhouse sinks with Perrin & Rowe fixtures. There is a 6-burner Thermador range, and separate Thermador refrigerator and full-size freezer. There is ample bar seating at each island plus a comfortable breakfast area.
French doors from the kitchen and one of the living rooms open onto a beautiful back yard with a flat lawn and teak decking with built-in barbecue to offer seamless dining and entertaining from inside to outside. The modern upper Bluestone patio with sparkling pool and built-in hot tub creates an unexpected but enticing resort-like experience.
Up the main staircase, the second level – with charming coved ceilings and picture railing – holds 5 bedrooms including the Main Bedroom Wing which consists of a hall flanked by the primary bedroom with fireplace, huge walk-in closet, view deck, and a decadent bathroom with fireplace, twin vanities, soaking tub, and lavish open rainshower for two. Two bedrooms have en suite bathrooms. The other two bedrooms share a jack-and-jill bath – one of these bedrooms has a fireplace, the other is by the service staircase which starts at the back of the kitchen area up to a half bath and laundry, then continues past the bedroom up to an expansive third floor. Styled as a family clubhouse/game room with 2 more bedrooms, vintage bathroom and circular view deck, this versatile space offers many possibilities. Additionally, there is a large unfinished basement that includes a wine cellar.
Located near San Rafael’s West End and lively downtown with proximity to parks, open space, and many schools including prestigious Marin Academy, this over half-acre property is surrounded by greenery, gardens, mature trees and did we mention the amazing Mount Tamalpais views?