 4 Lts3/1 SdBSingle Family Homes
4 Lts3/1 SdBSingle Family Homes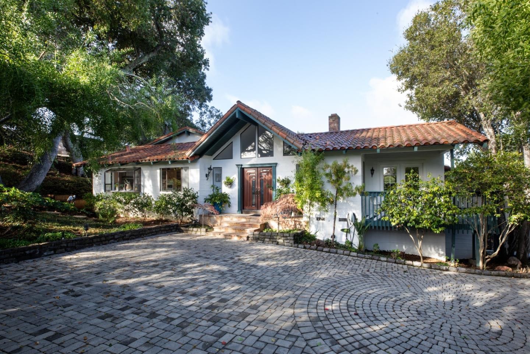
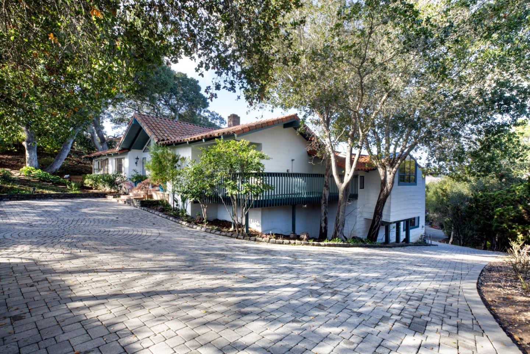
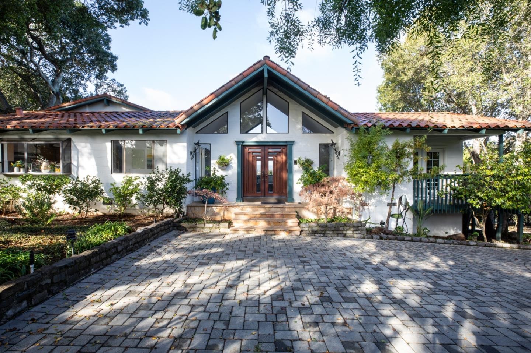
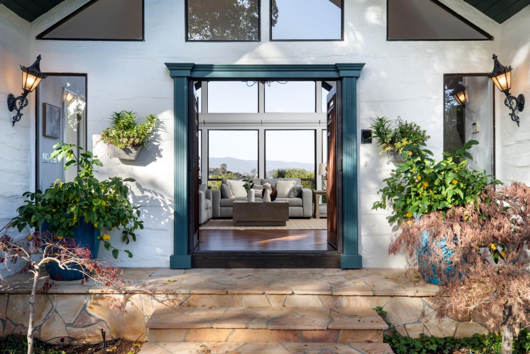
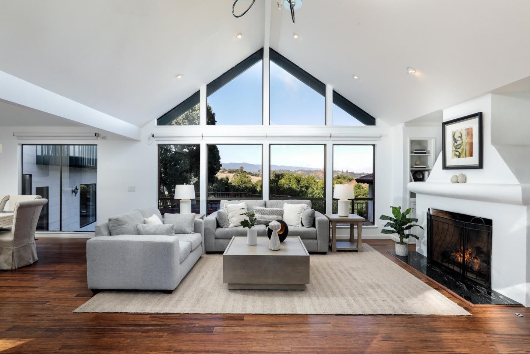
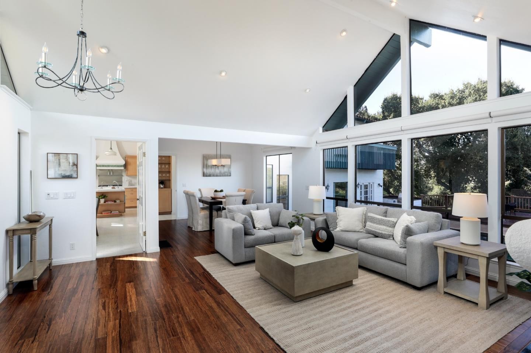
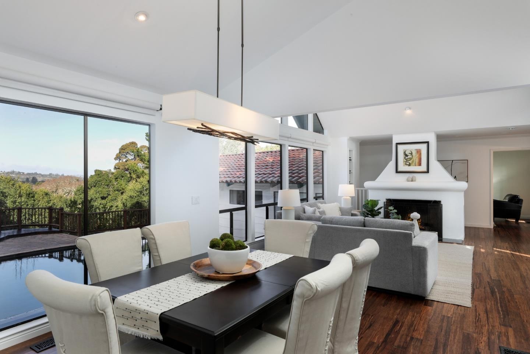
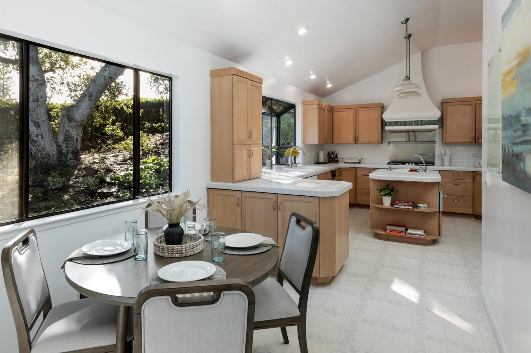
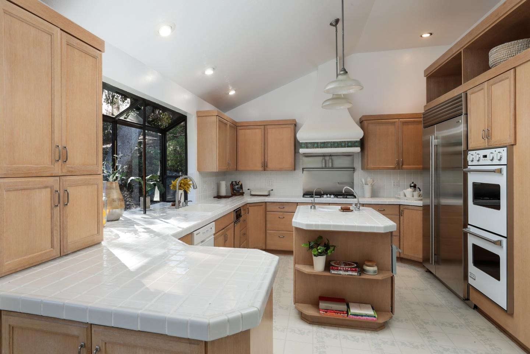
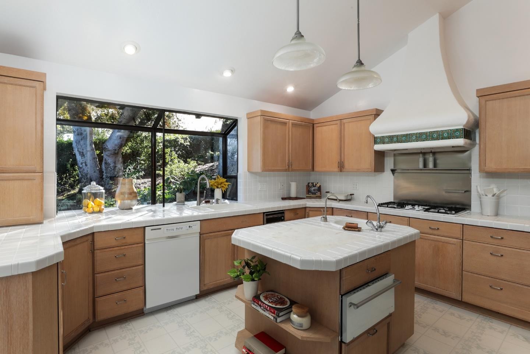
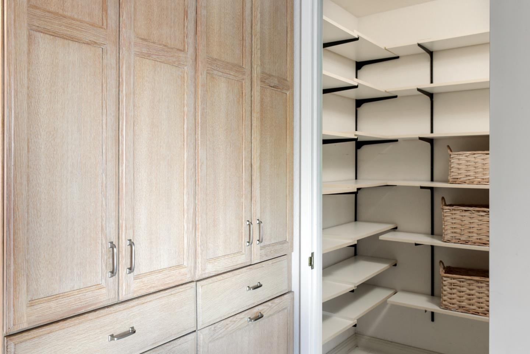
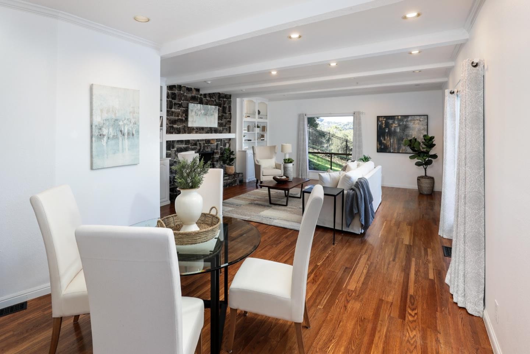
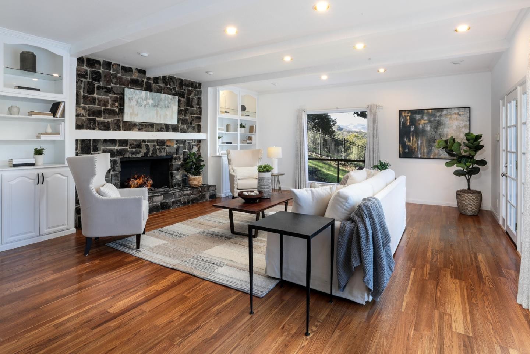
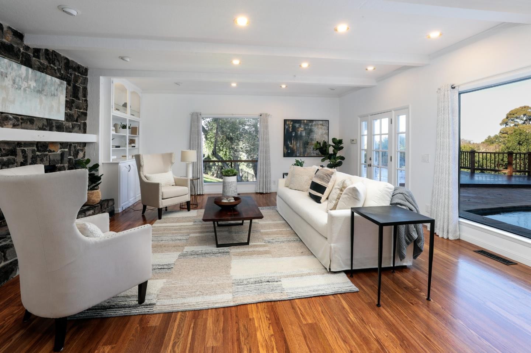
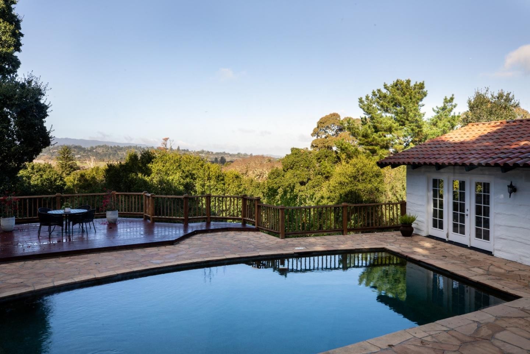
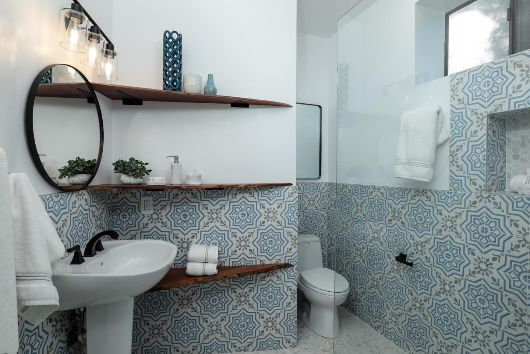
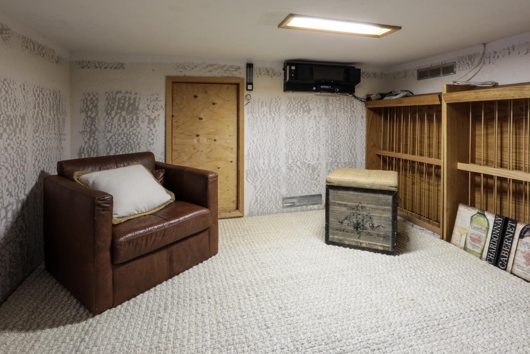
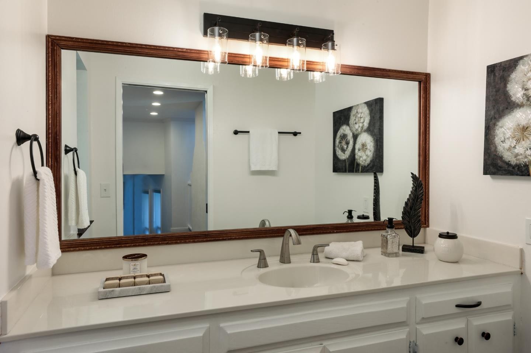
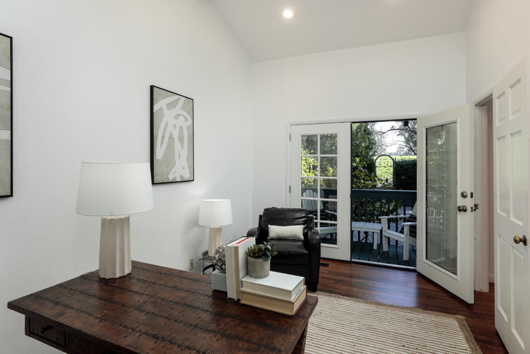
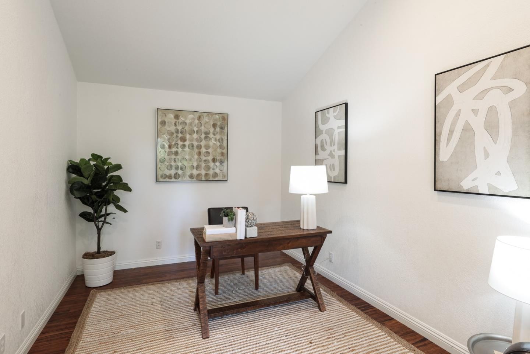
- 2/2
- Porte Ouvertes: 10:30 - 14:00
- 2/2
- Porte Ouvertes: 17:00 - 19:00
- 2/3
- Porte Ouvertes: 14:00 - 17:00
- 2/4
- Porte Ouvertes: 14:00 - 17:00
- 4
- Chambres
- 3
- Salles de bains complètes
- 1
- Bain partiel
- 3,588 Pi. ca.
- Intérieur
- 41818 Sq Ft.
- Extérieur
- $1,337
- Price / Sq. Ft.
- Single Family Homes
- Type de propriété
- 1973
- Année de construction
- ML81952869
- ID Web
- ML81952869
- ID MLS
933 Laurel Glen Drive
Services
- 2 Fireplaces
- Dishwasher
aménagements
- Parking
- Garage 2 Cars
PROPERTY INFORMATION
- Appliances
- Dishwasher, Double Oven, Disposal, Gas Range, Microwave, Self Cleaning Oven, Trash Compactor
- Fireplace Info
- Family Room, Gas, Gas Starter, Living Room, Wood Burning
- Garage Info
- 2
- Heating
- Zoned, Natural Gas
- Parking Description
- Attached
- Water
- Public
EXTERIOR
- Roofing
- Tile
INTERIOR
- Flooring
- Hardwood, Tile

Listing Courtesy of The Agency