 4 Lts2/1 SdBSingle Family Home
4 Lts2/1 SdBSingle Family Home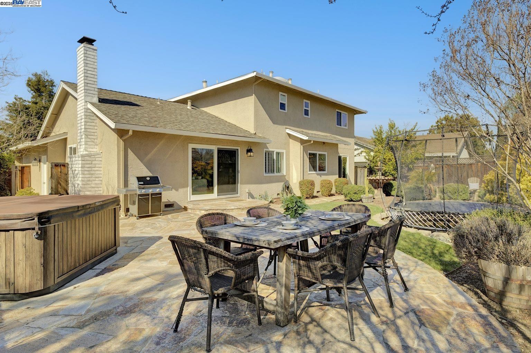
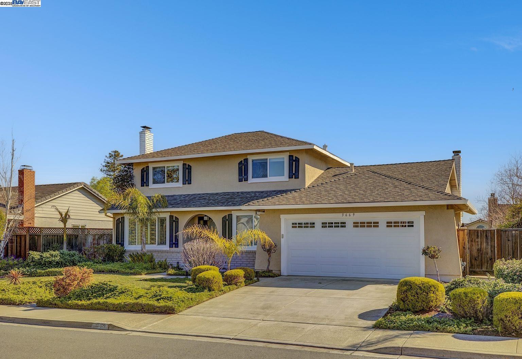
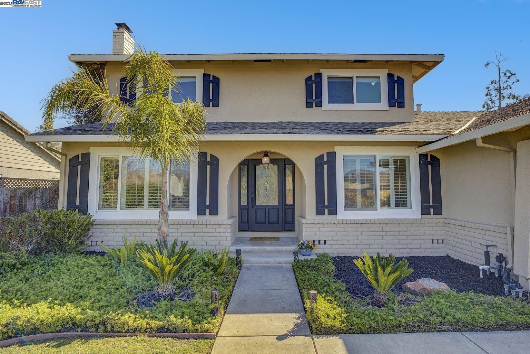
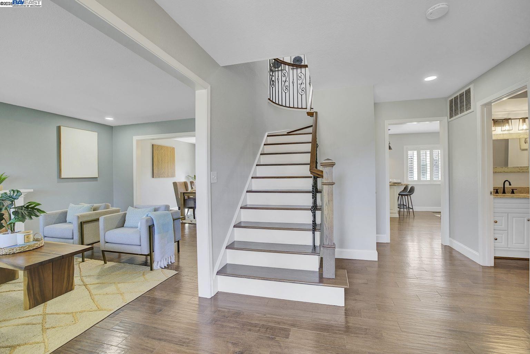
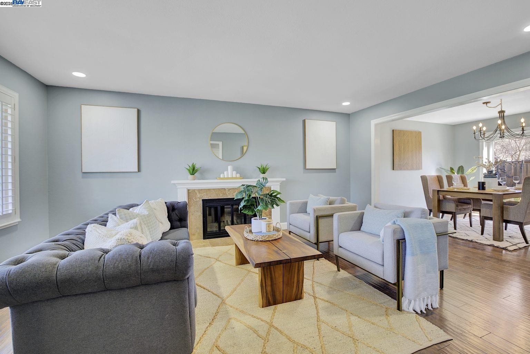
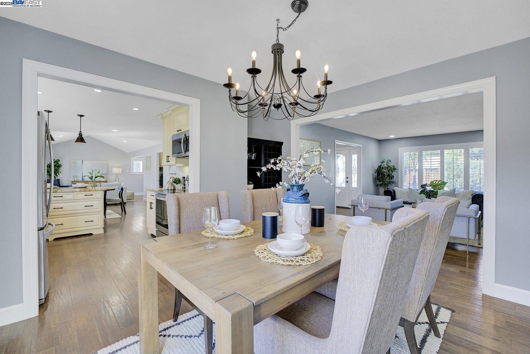
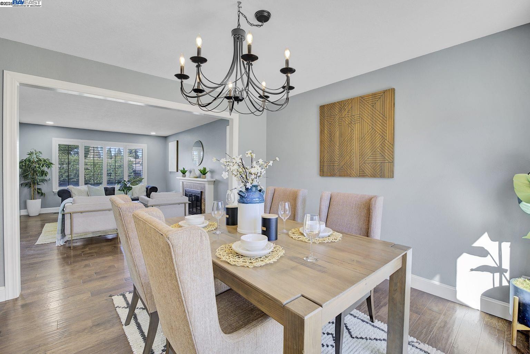
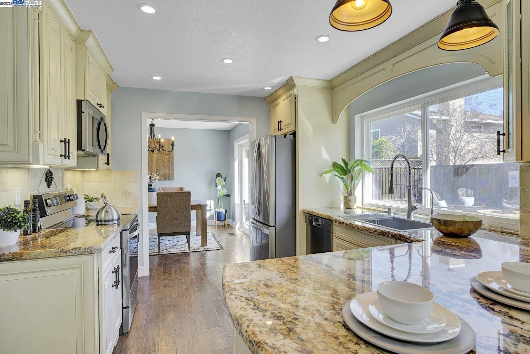
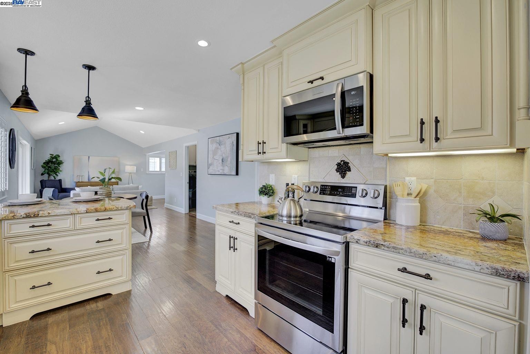
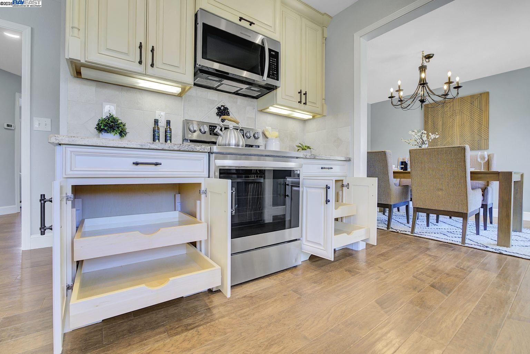
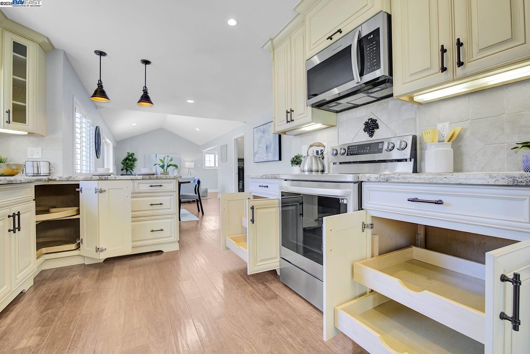
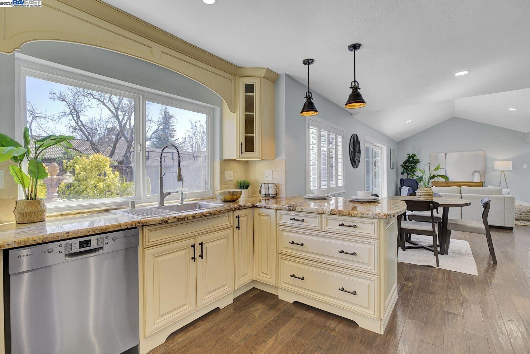
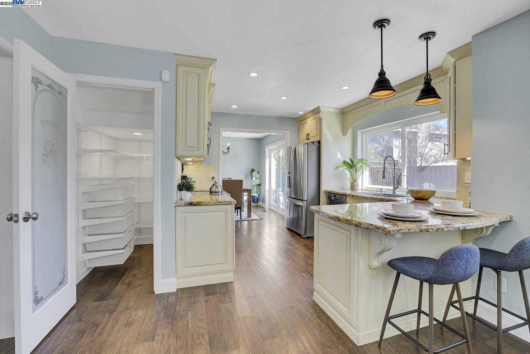
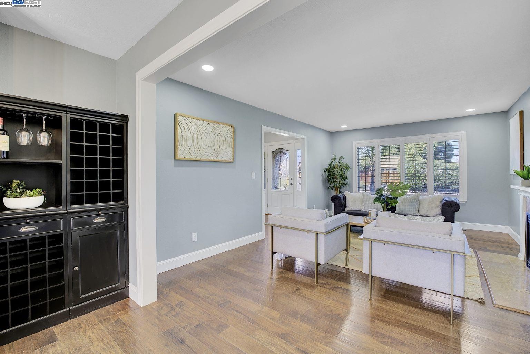
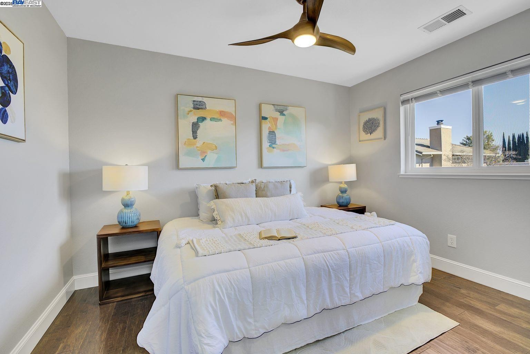
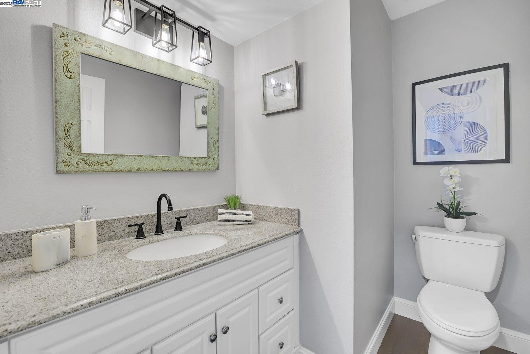
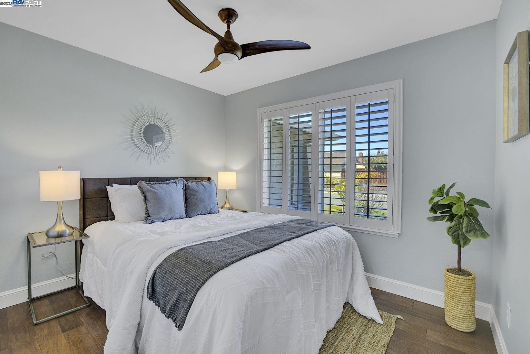
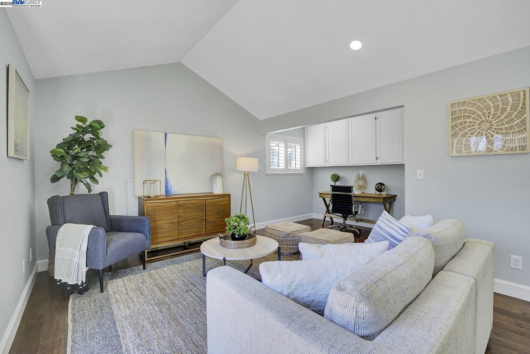
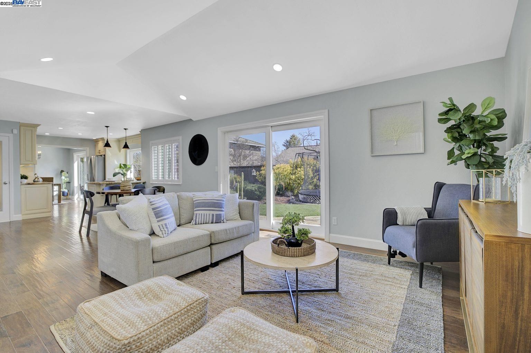
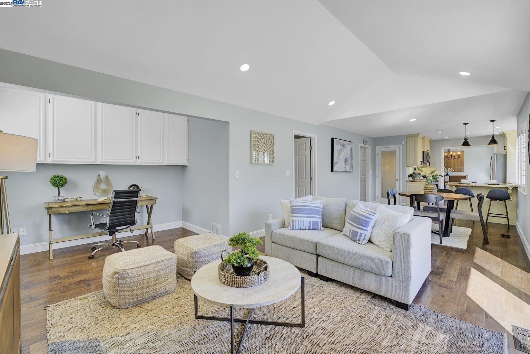
3669 Manchester St
Services
- Dishwasher
- 1 Fireplace
aménagements
- Parking
- Garage 2 Cars
- Style
- Contemporary
PROPERTY INFORMATION
- Amenities
- Greenbelt, Pool, BBQ Area, Guest Parking, Picnic Area
- Appliances
- Dishwasher, Electric Range, Disposal, Microwave, Refrigerator, Dryer, Washer, Water Softener
- Cooling
- Ceiling Fan(s), Central Air
- Fireplace Info
- Living Room
- Garage Info
- 2
- Heating
- Forced Air
- Parking Description
- Attached, Garage Door Opener
- Pool
- None, Community
- Style
- Contemporary, Traditional
- Water
- Public
EXTERIOR
- Construction
- Brick, Composition Shingles, Stucco
- Lot Description
- Regular, Front Yard
- Roofing
- Composition Shingles
INTERIOR
- Flooring
- Hardwood Flrs Throughout, Tile
- Rooms
- 9

Listing Courtesy of Stacy Piecuch , Compass