 4 Lts4 SdBSingle Family Home
4 Lts4 SdBSingle Family Home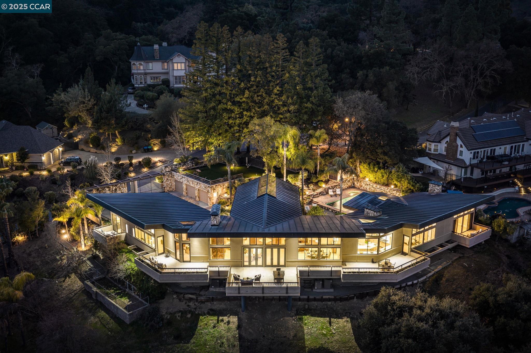
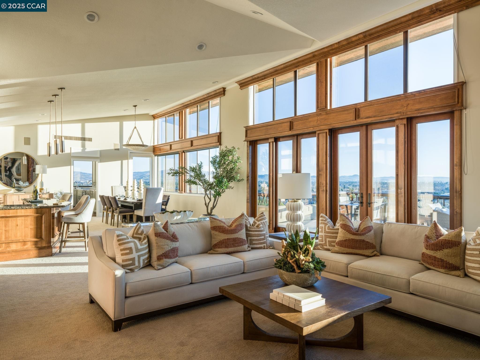
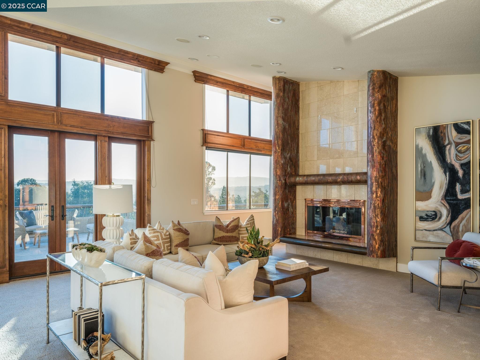
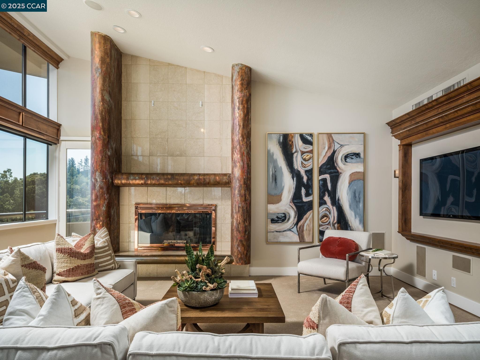
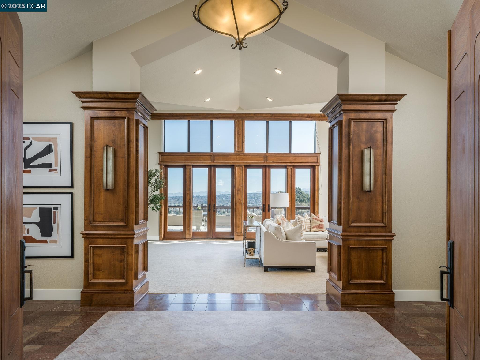
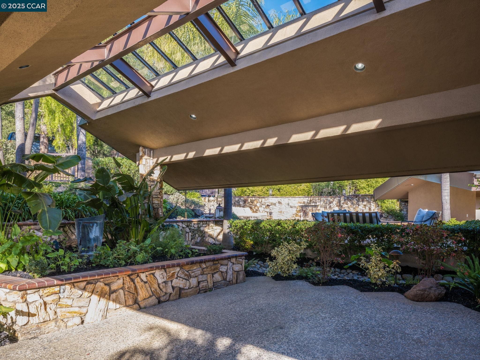
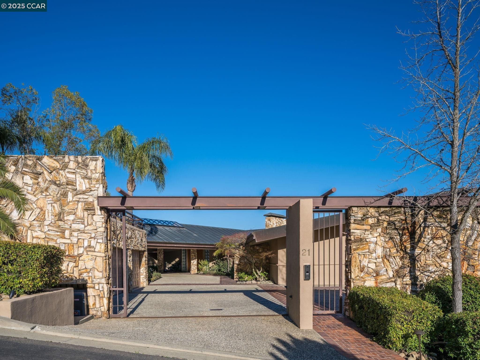
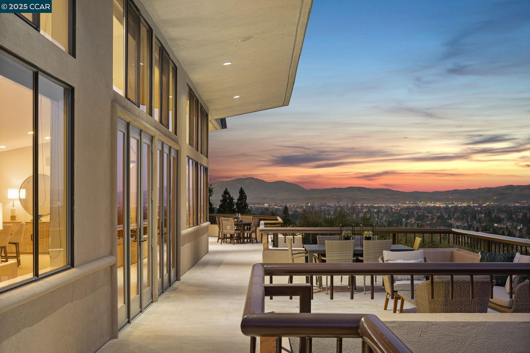
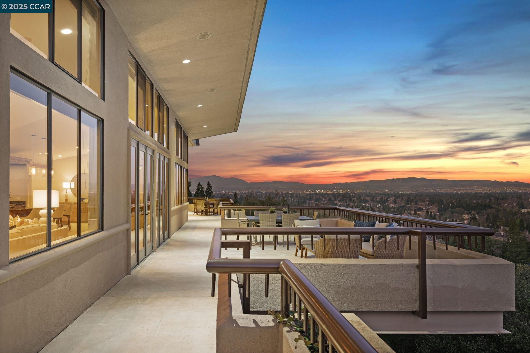
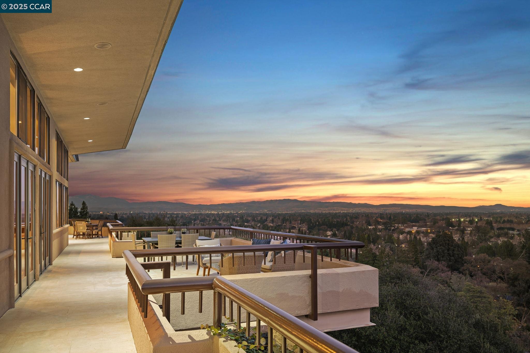
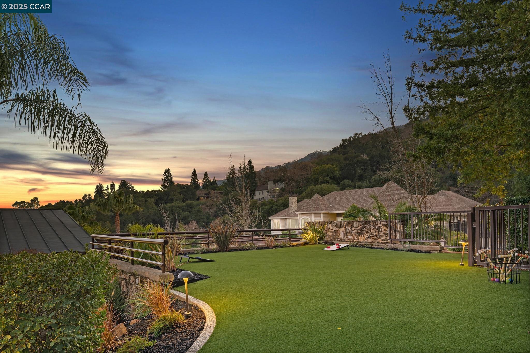
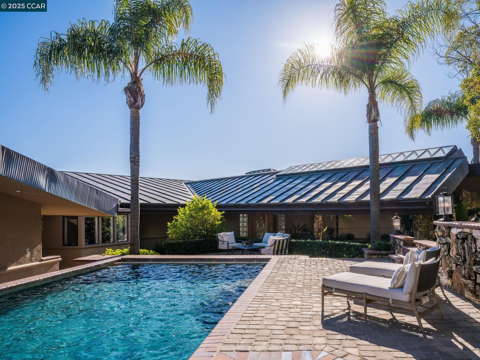
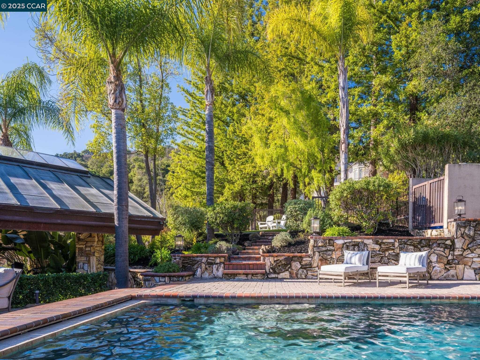
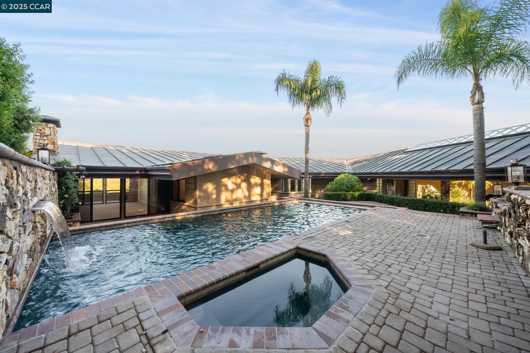
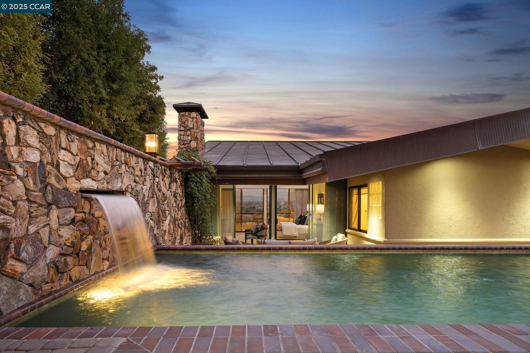
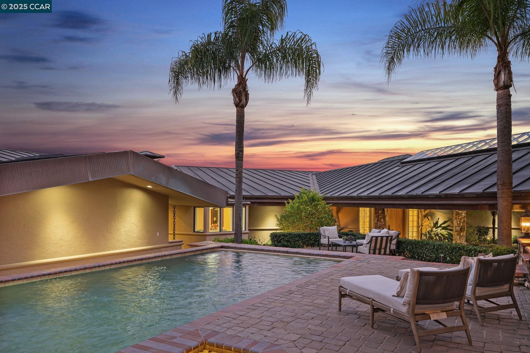
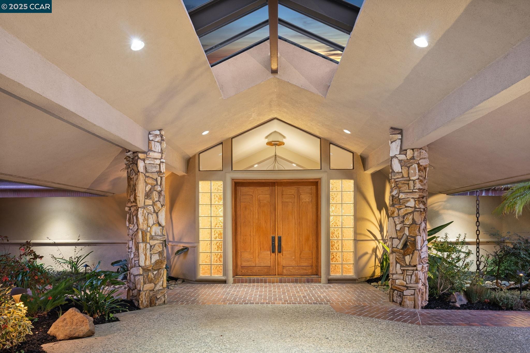
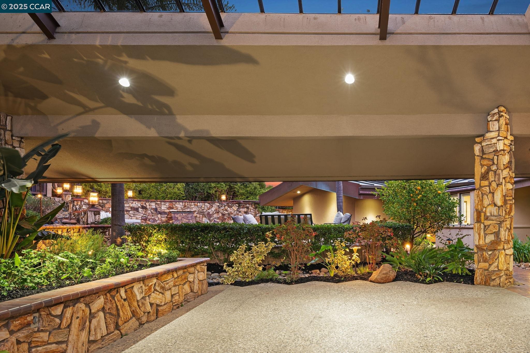
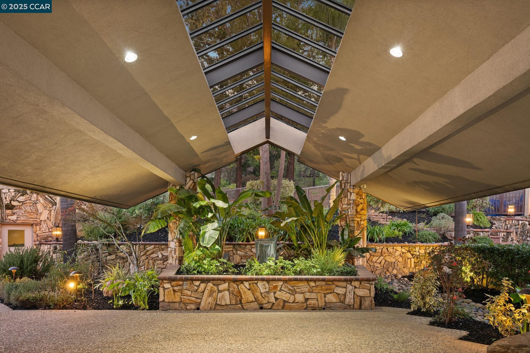
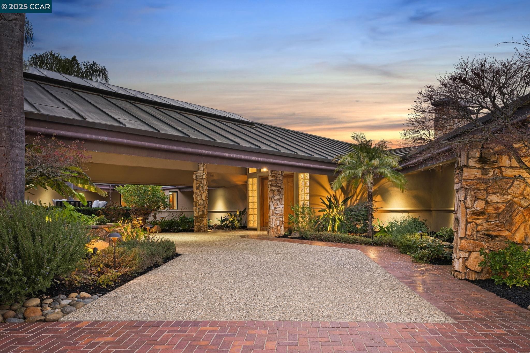
21 Deer Oaks Ct
Services
- 3 or More Fireplaces
- Dishwasher
aménagements
- Parking
- Garage 3 Cars
PROPERTY INFORMATION
- Amenities
- Gated
- Appliances
- Dishwasher, Double Oven, Disposal, Gas Range, Grill Built-in, Plumbed For Ice Maker, Microwave, Oven, Range, Refrigerator, Self Cleaning Oven, Dryer, Washer, Gas Water Heater, ENERGY STAR Qualified Appliances
- Cooling
- Zoned
- Fireplace Info
- Family Room, Gas, Master Bedroom, Raised Hearth, Stone, Wood Burning, Other
- Garage Info
- 3
- Heating
- Zoned, Natural Gas, Fireplace(s)
- Parking Description
- Detached, Side Yard Access, Workshop in Garage, Enclosed, Garage Door Opener
- Pool
- In Ground, Pool Sweep, Spa, On Lot, Outdoor Pool
- Style
- Mid Century Modern
- View
- City Lights, Hills, Mountain(s), Mt Diablo, Panoramic, Valley, Other
- Water
- Public
EXTERIOR
- Construction
- Brick, Stone, Stucco, Steel
- Lot Description
- Premium Lot, Secluded, Sloped Up, Dead End, Front Yard, Landscape Front, Private, Landscape Back
- Roofing
- Other
INTERIOR
- Flooring
- Tile, Carpet
- Rooms
- 10

Listing Courtesy of Joujou Chawla , Compass