 5 Lts4/1 SdBSingle Family Homes
5 Lts4/1 SdBSingle Family Homes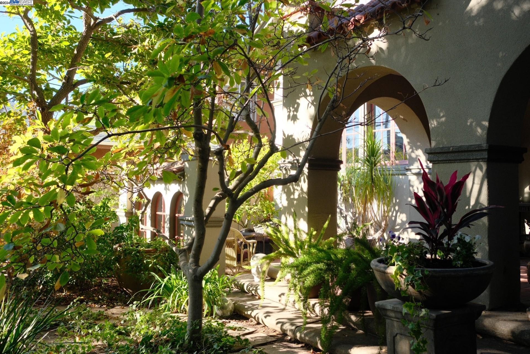
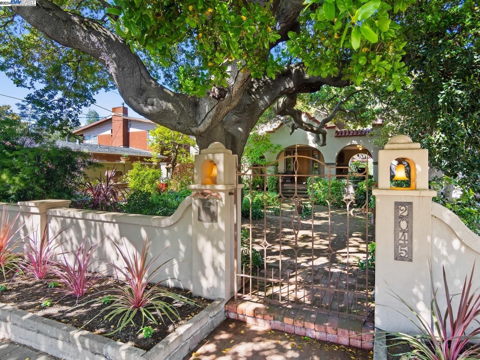
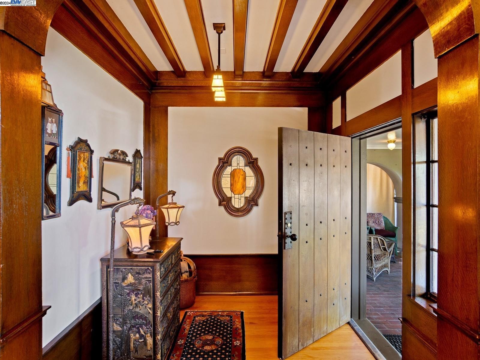
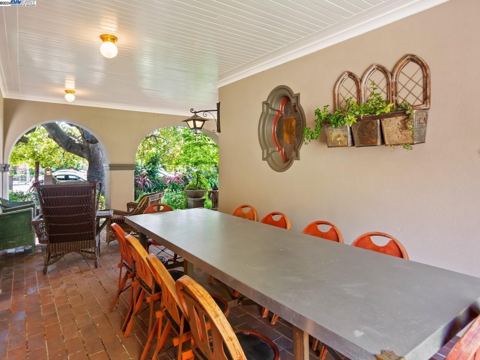
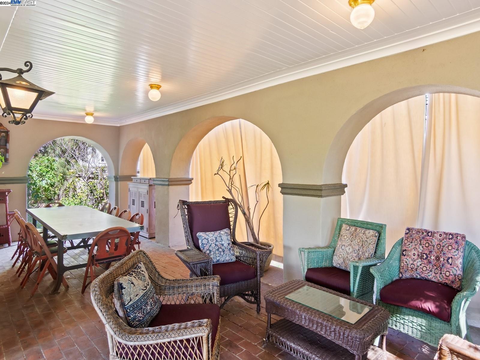
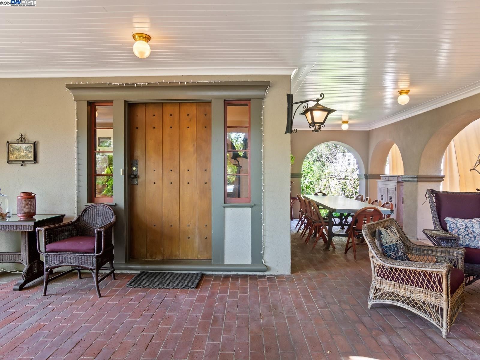
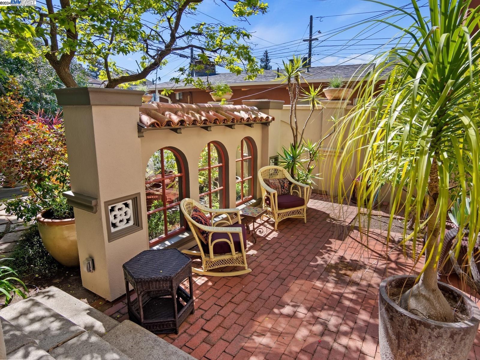
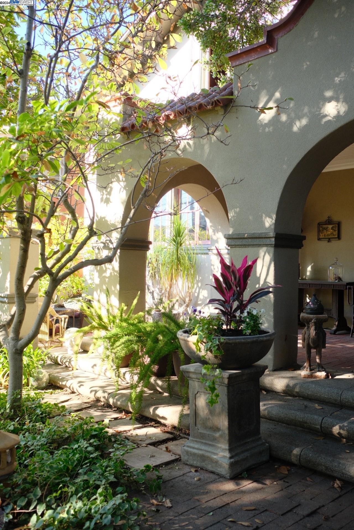
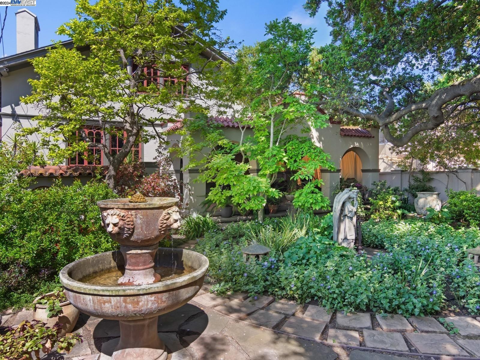
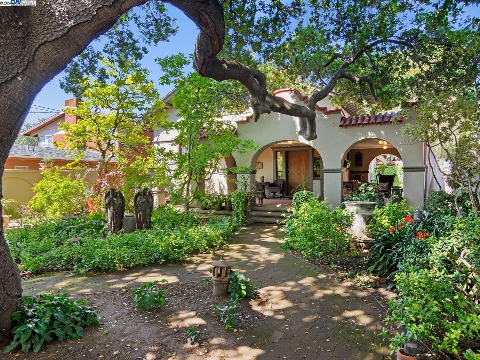
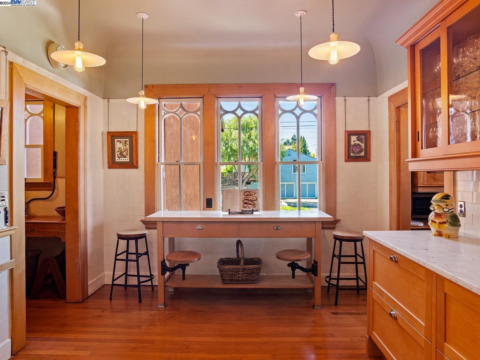
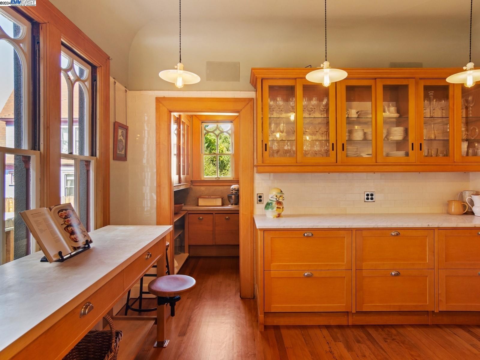
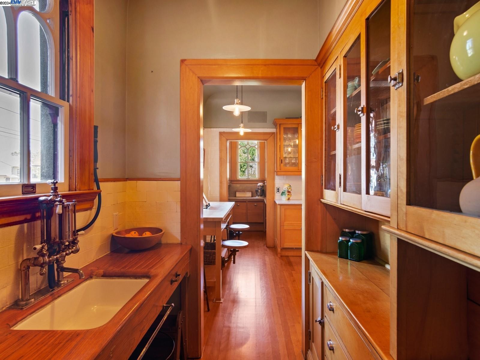
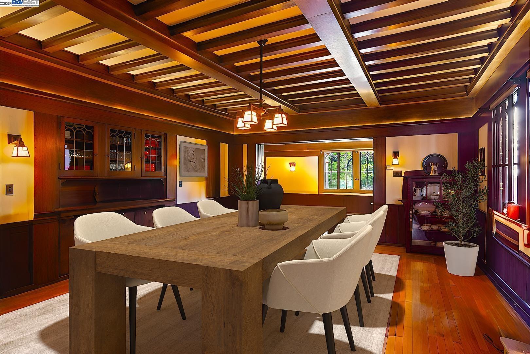
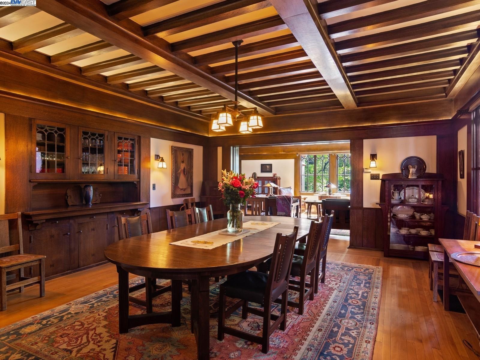
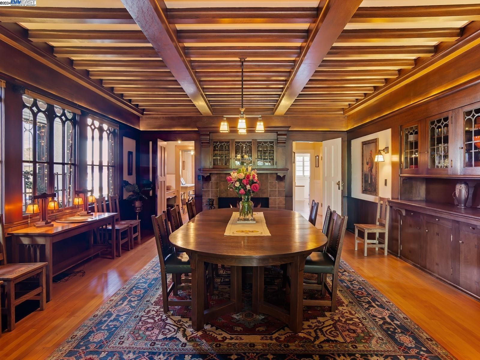
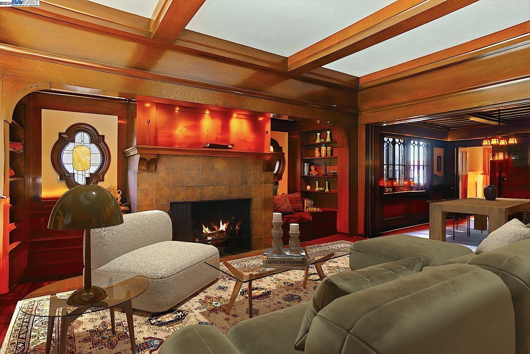
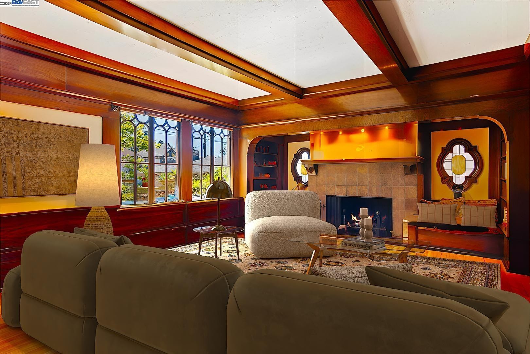
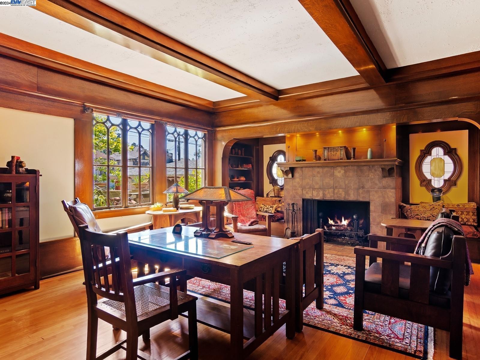
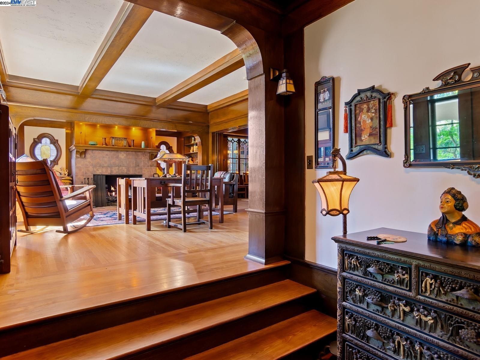
- 5
- Chambres
- 4
- Salles de bains complètes
- 1
- Bain partiel
- 5,745 Pi. ca.
- Intérieur
- 7696 Sq Ft.
- Extérieur
- $322
- Price / Sq. Ft.
- Single Family Homes
- Type de propriété
- 1904
- Année de construction
- Central Alameda
- Lotissement
- 41076879
- ID Web
- 41076879
- ID MLS
2045 Buena Vista Ave
Services
- 2 Fireplaces
- Dishwasher
PROPERTY INFORMATION
- Appliances
- Dishwasher, Disposal, Gas Range, Free-Standing Range, Refrigerator, Dryer, Washer, Gas Water Heater
- Fireplace Info
- Dining Room, Gas, Living Room
- Garage Info
- 0
- Heating
- Radiant
- Parking Description
- Off Street, Parking Lot
- Style
- Other
EXTERIOR
- Construction
- Stucco, Wood Siding
- Lot Description
- Level, Secluded, Front Yard, Landscape Front, Paved, Private, Landscape Back, Storm Drain
- Roofing
- Composition Shingles
INTERIOR
- Flooring
- Concrete, Hardwood, Tile
- Rooms
- 10

Listing Courtesy of Karen Lithgow , Compass