 4 Lts2 SdBSingle Family Homes
4 Lts2 SdBSingle Family Homes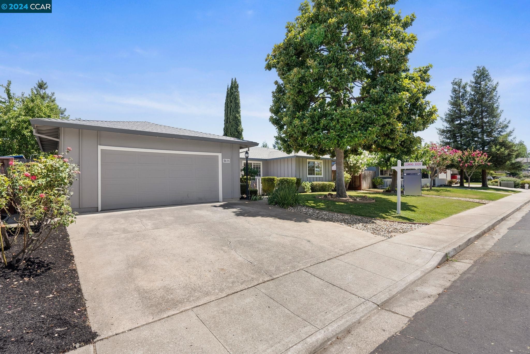
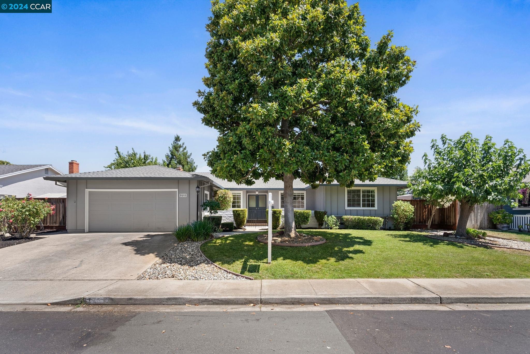
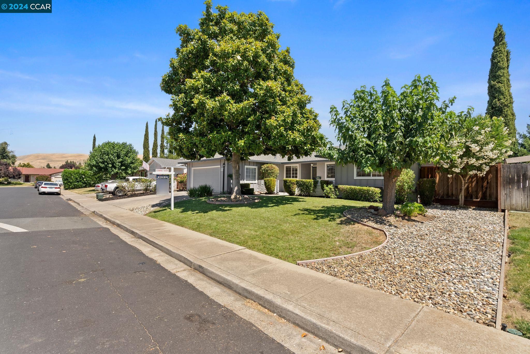
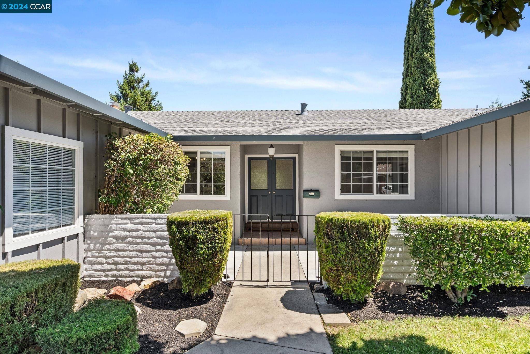
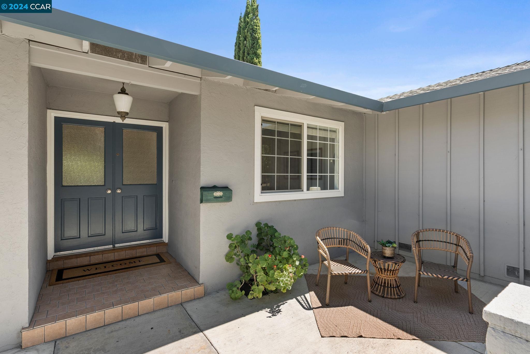
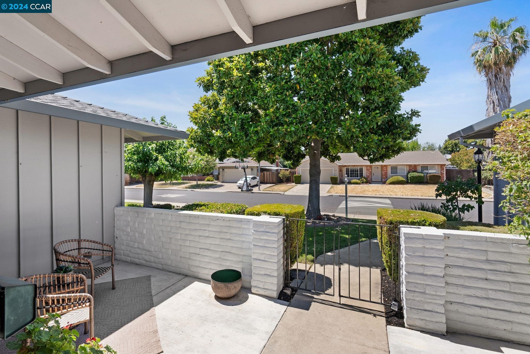
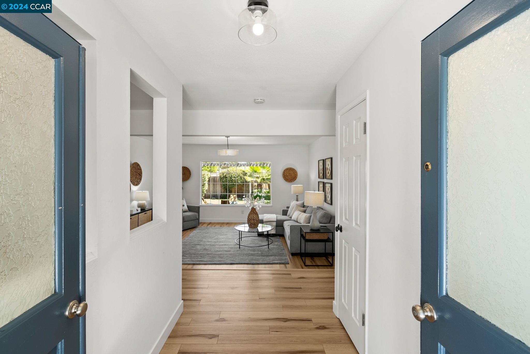
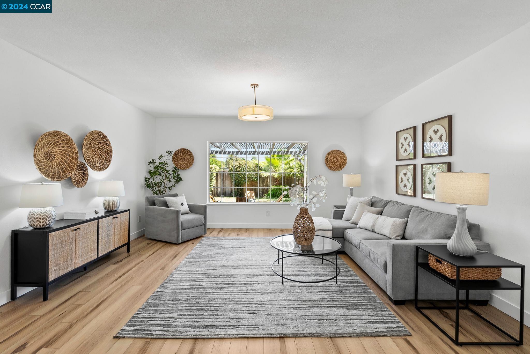
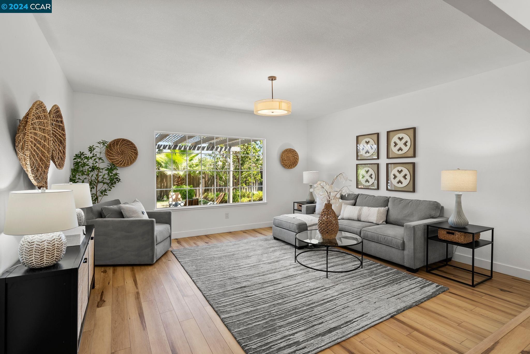
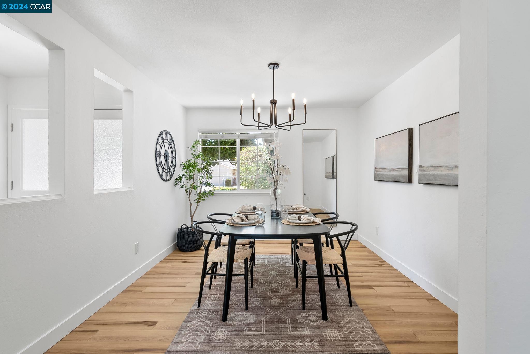
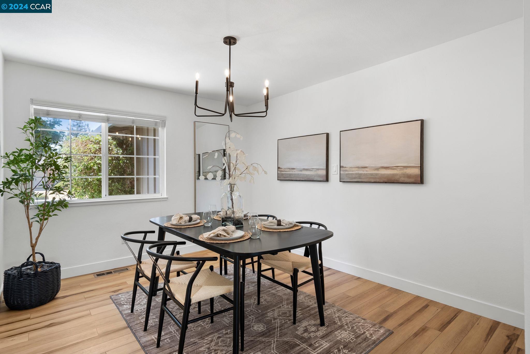
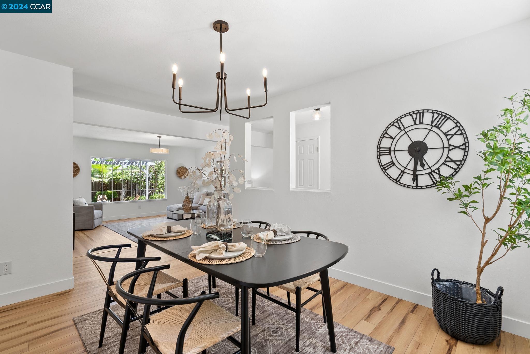
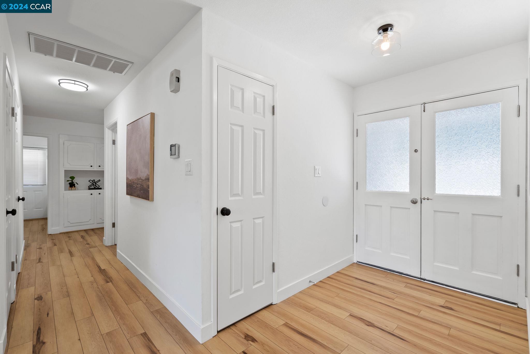
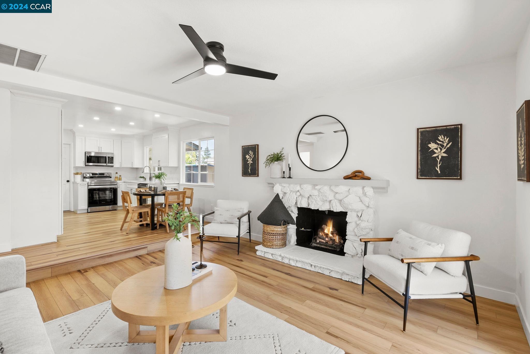
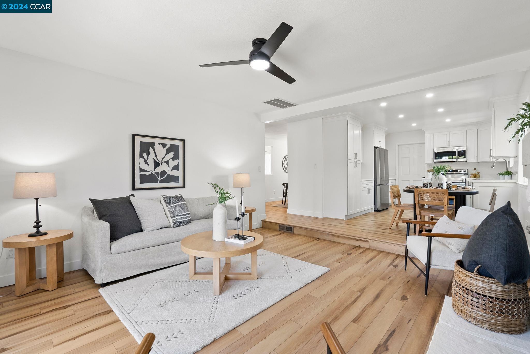
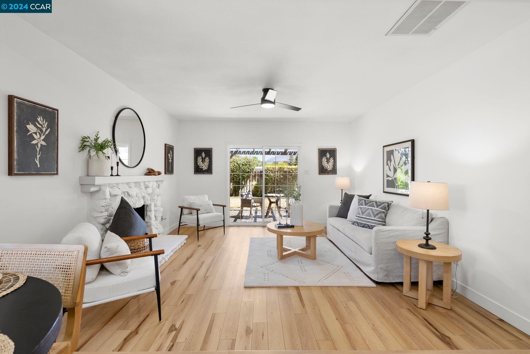
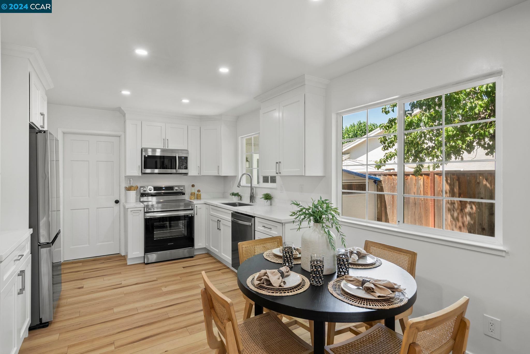
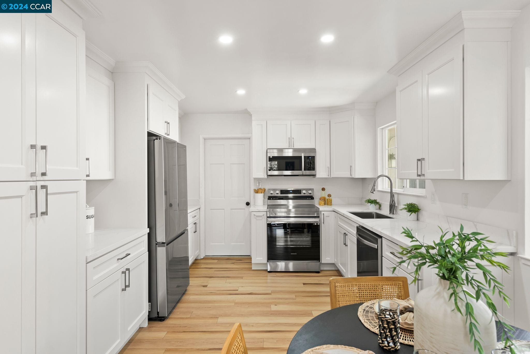
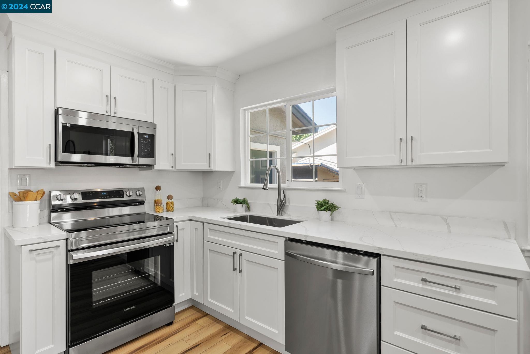
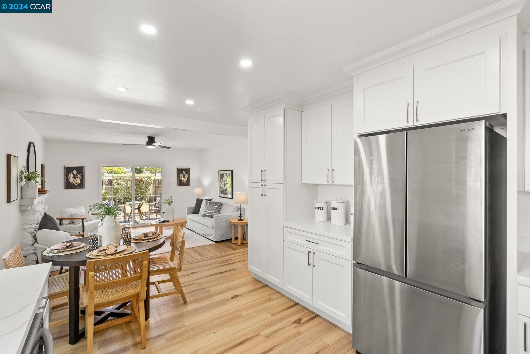
- 7/13
- Porte Ouvertes: 13:00 - 16:00
- 7/14
- Porte Ouvertes: 13:00 - 16:00
- 7/16
- Porte Ouvertes: 11:30 - 14:00
- 4
- Chambres
- 2
- Salles de bains complètes
- 1,857 Pi. ca.
- Intérieur
- 8000 Sq Ft.
- Extérieur
- $500
- Price / Sq. Ft.
- Single Family Homes
- Type de propriété
- 1968
- Année de construction
- Concord
- Lotissement
- 41065468
- ID Web
- 41065468
- ID MLS
1722 Shellwood Dr
Services
- Dishwasher
- 1 Fireplace
aménagements
- Parking
- Garage 2 Cars
- Style
- Ranch
PROPERTY INFORMATION
- Appliances
- Dishwasher, Electric Range, Disposal, Microwave, Free-Standing Range, Refrigerator, Self Cleaning Oven, Gas Water Heater
- Cooling
- Ceiling Fan(s), Central Air
- Fireplace Info
- Family Room, Gas, Gas Starter
- Garage Info
- 2
- Heating
- Forced Air
- Parking Description
- Attached, Int Access From Garage, Side Yard Access, Garage Faces Front
- Style
- Ranch
- Water
- Public
EXTERIOR
- Construction
- Stucco
- Lot Description
- Level, Regular, Front Yard, Landscape Back, Landscape Front
- Roofing
- Composition Shingles
INTERIOR
- Flooring
- Laminate, Tile
- Rooms
- 9

Listing Courtesy of Dessislava Gueorguieva , Coldwell Banker