 3 Lts1/1 SdBSingle Family Homes
3 Lts1/1 SdBSingle Family Homes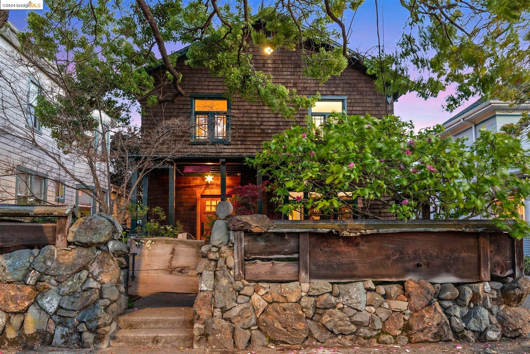
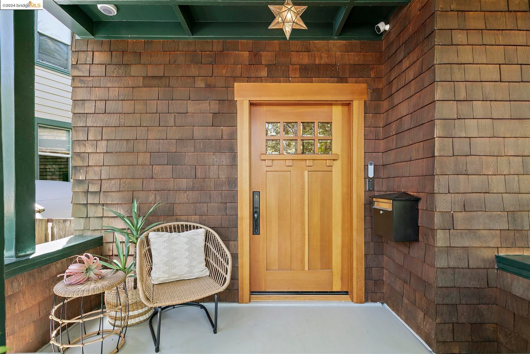
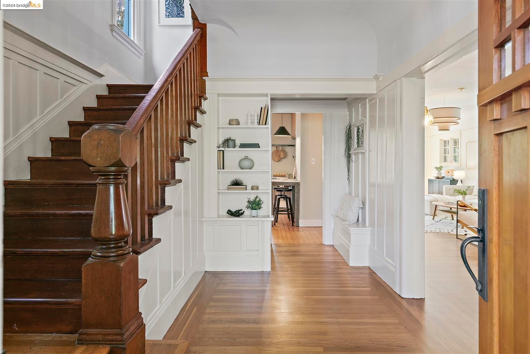
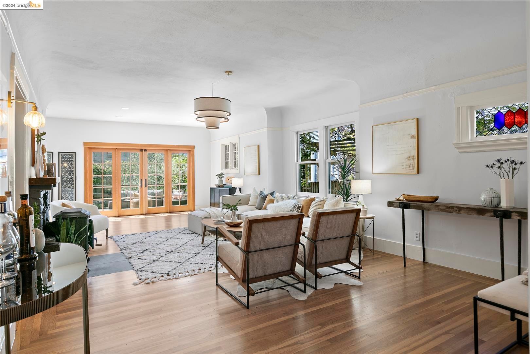
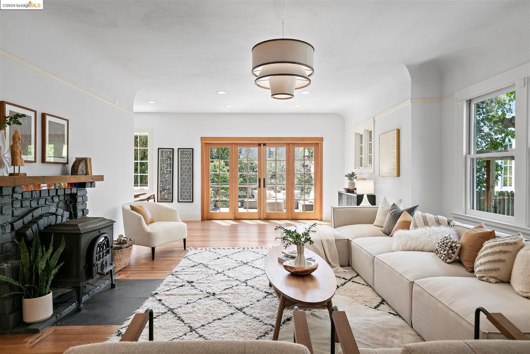
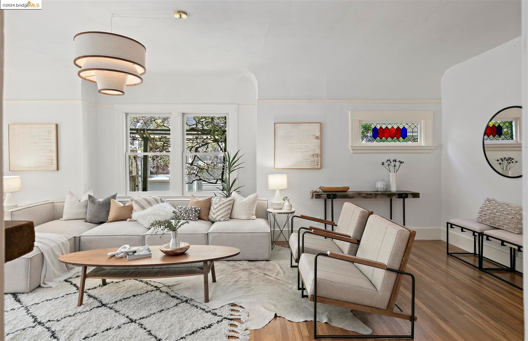
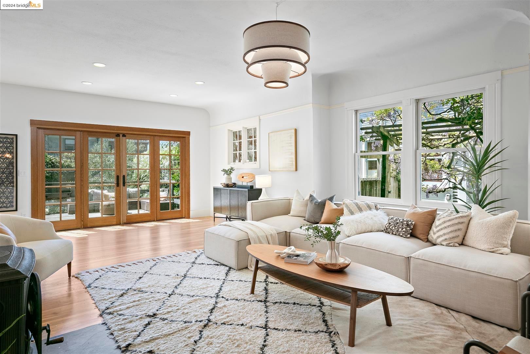
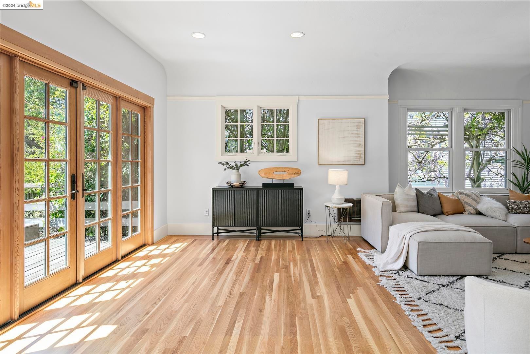
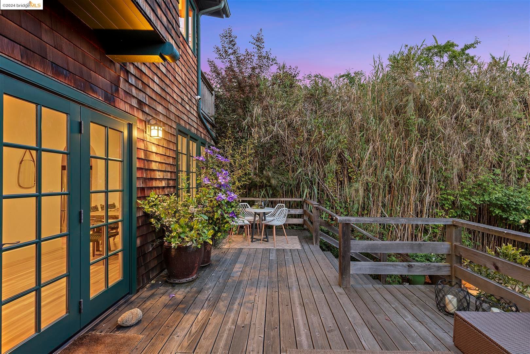
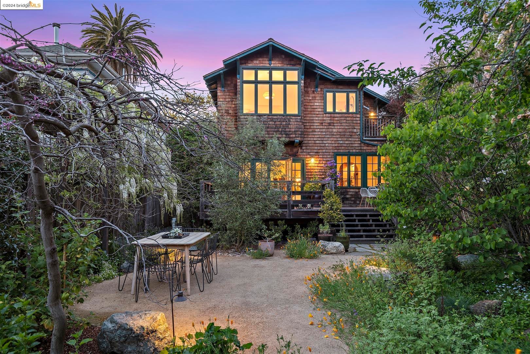
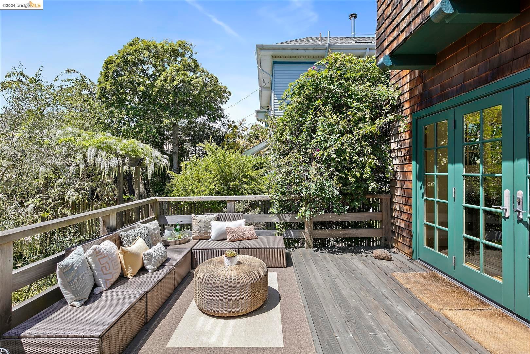
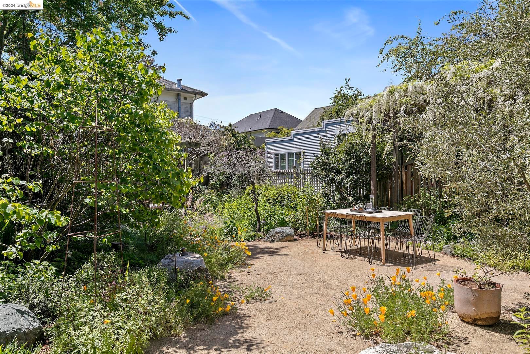
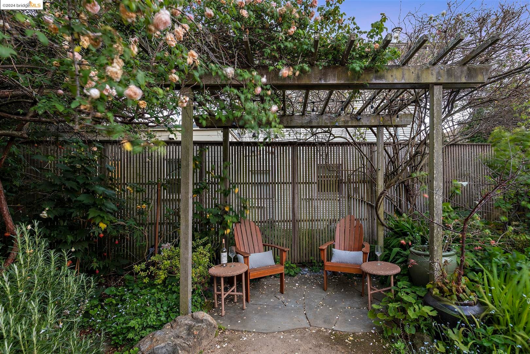
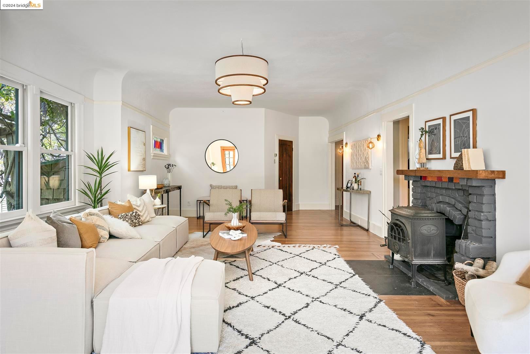
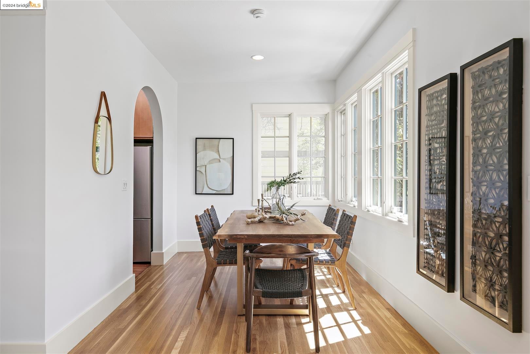
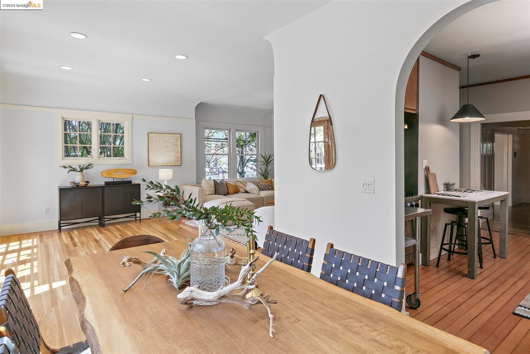
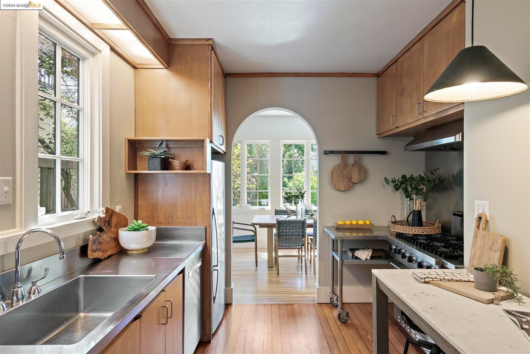
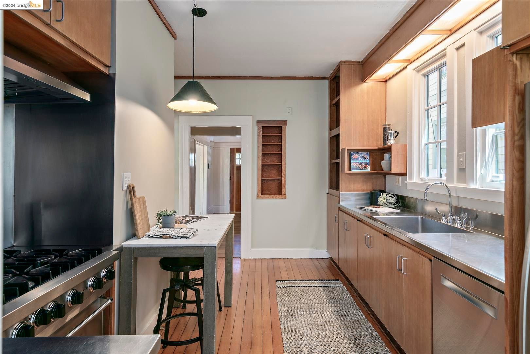
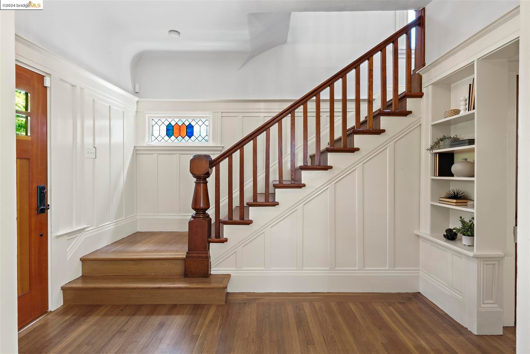
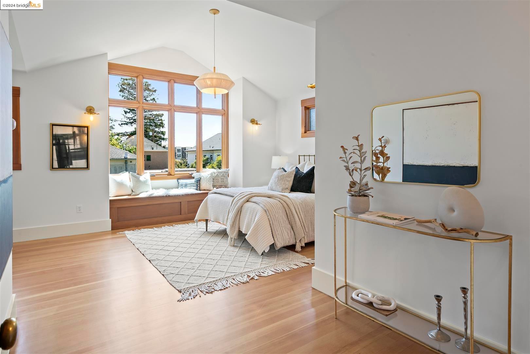
- 3
- Chambres
- 1
- Salle de bains complète
- 1
- Bain partiel
- 2,226 Pi. ca.
- Intérieur
- 4750 Sq Ft.
- Extérieur
- $651
- Price / Sq. Ft.
- Single Family Homes
- Type de propriété
- 1912
- Année de construction
- North Berkeley
- Lotissement
- 41058028
- ID Web
- 41058028
- ID MLS
1826 Hearst Ave
Services
- Dishwasher
- 1 Fireplace
aménagements
- Parking
- Garage 1 Car
PROPERTY INFORMATION
- Appliances
- Dishwasher, Gas Range, Refrigerator, Dryer, Washer, Tankless Water Heater
- Fireplace Info
- Brick
- Garage Info
- 1
- Heating
- Wall Furnace, Fireplace(s)
- Parking Description
- Off Street
- Style
- Brown Shingle
- Water
- Public
EXTERIOR
- Construction
- Wood Shingles
- Lot Description
- Level, Front Yard, Landscape Back, Landscape Front
- Roofing
- Composition Shingles
INTERIOR
- Flooring
- Hardwood Flrs Throughout, Tile
- Rooms
- 7

Listing Courtesy of Robert Parker , Compass