 4 Lts2 SdBSingle Family Homes
4 Lts2 SdBSingle Family Homes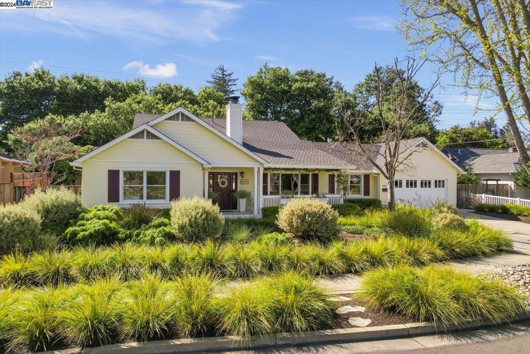
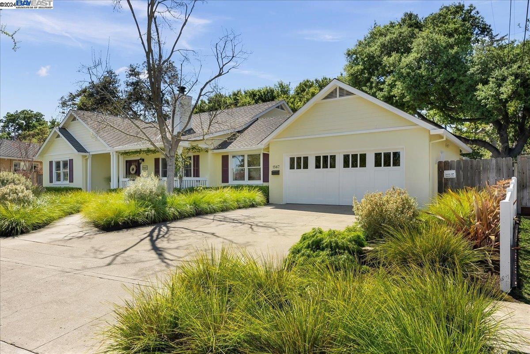
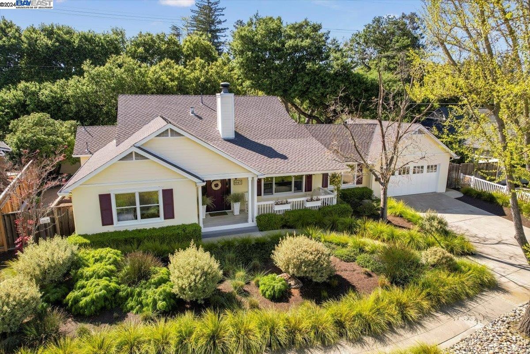
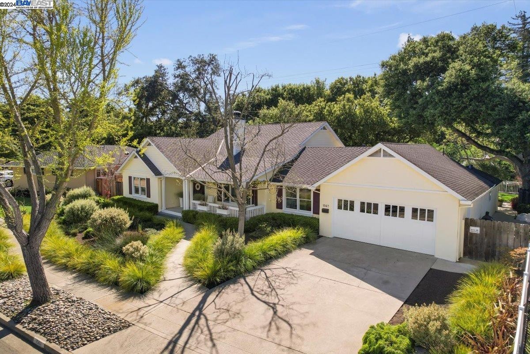
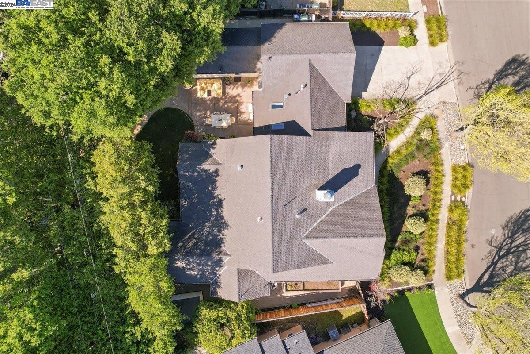
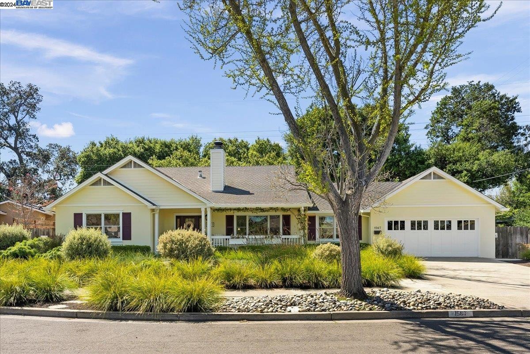
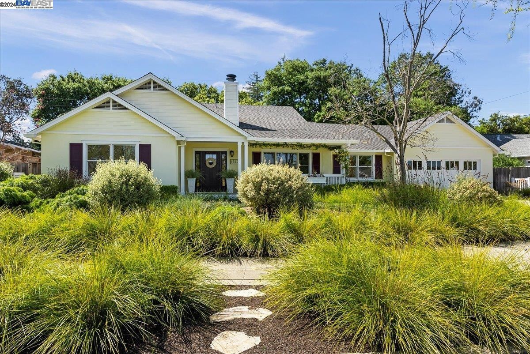
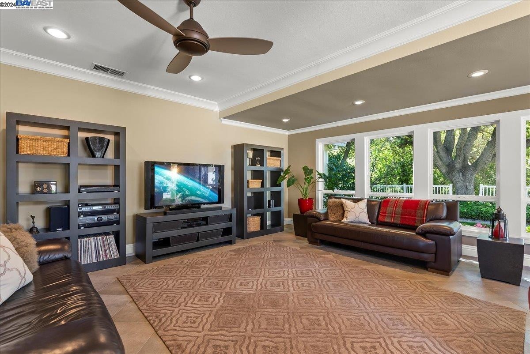
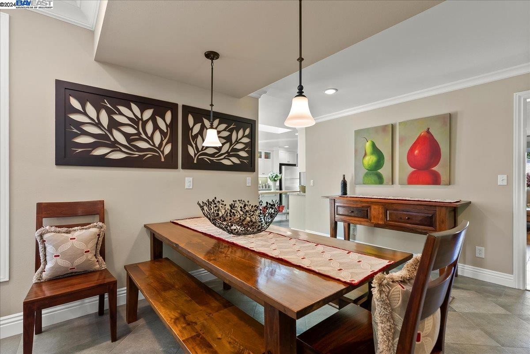
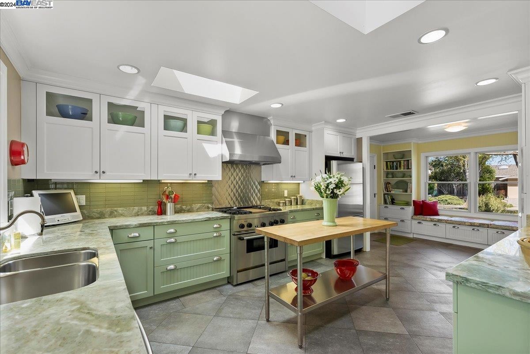
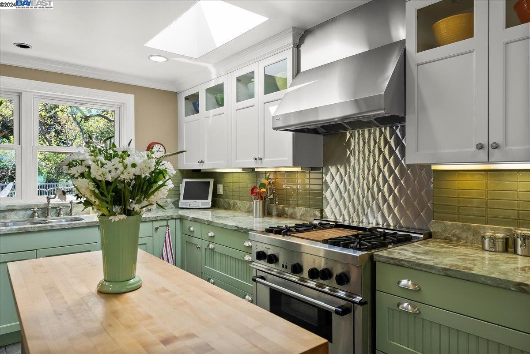
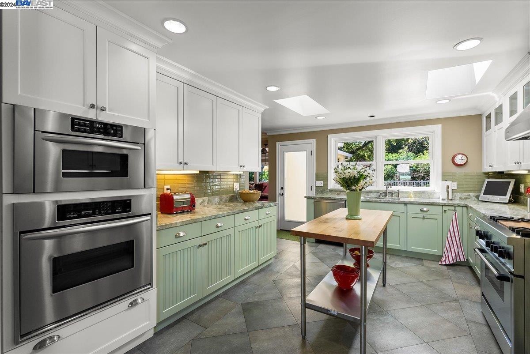
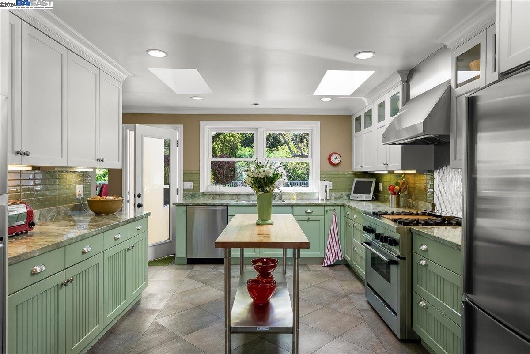
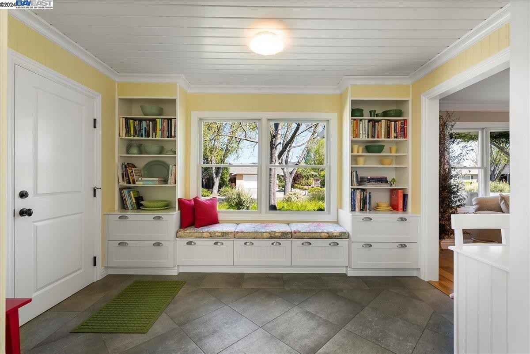
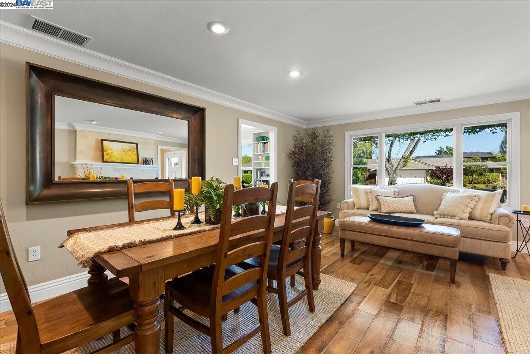
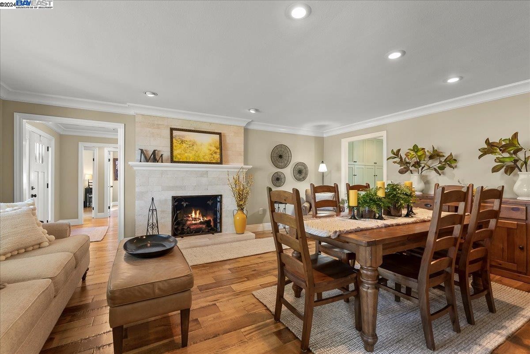
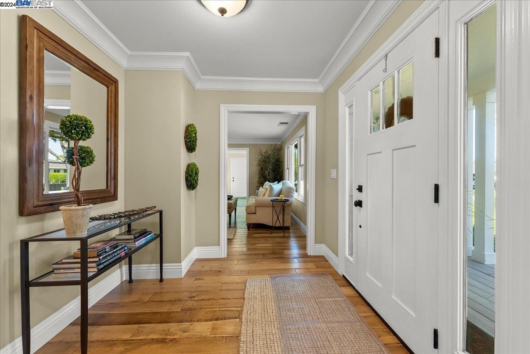
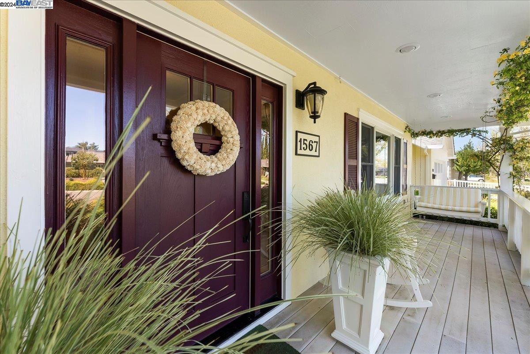
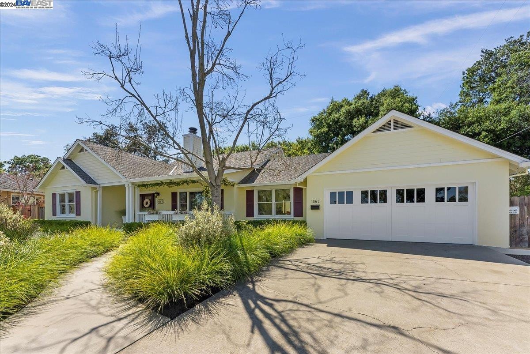
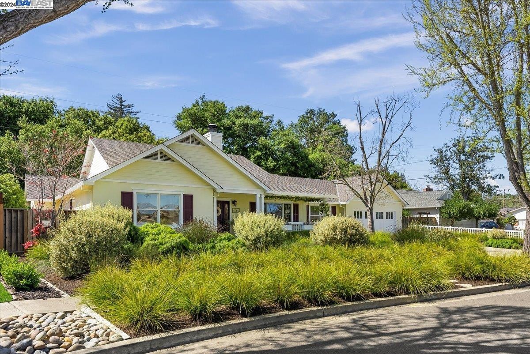
1567 Ashcroft Way
Services
- 2 Fireplaces
- Dishwasher
aménagements
- Parking
- Garage 2 Cars
PROPERTY INFORMATION
- Appliances
- Dishwasher, Disposal, Microwave, Range, Refrigerator
- Cooling
- No Air Conditioning
- Fireplace Info
- Family Room, Living Room, Wood Burning
- Garage Info
- 2
- Heating
- Zoned, Radiant
- Parking Description
- Attached, Garage, Side Yard Access, Guest, Enclosed
- Style
- Farm House
- View
- Greenbelt, Panoramic, Water, Trees/Woods
- Water
- Public
EXTERIOR
- Construction
- Stucco, Wood Siding
- Lot Description
- Premium Lot, Secluded
- Roofing
- Composition Shingles
INTERIOR
- Flooring
- Laminate, Tile, Other
- Rooms
- 9

Listing Courtesy of Sherri Stoneberger , Legacy Real Estate & Assoc., Email/Phone : Off: 510-744-3500