 4 Lts2/1 SdBSingle Family Homes
4 Lts2/1 SdBSingle Family Homes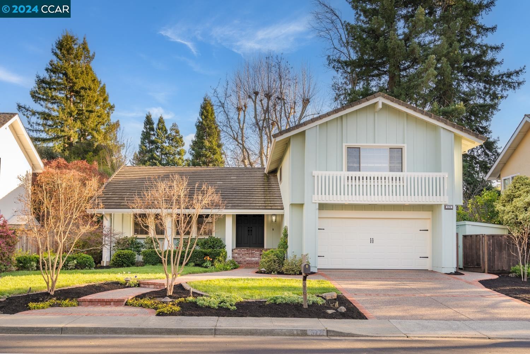
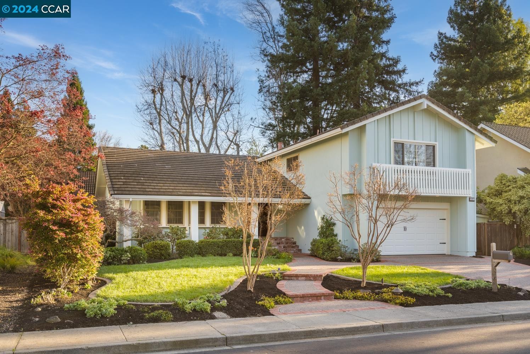
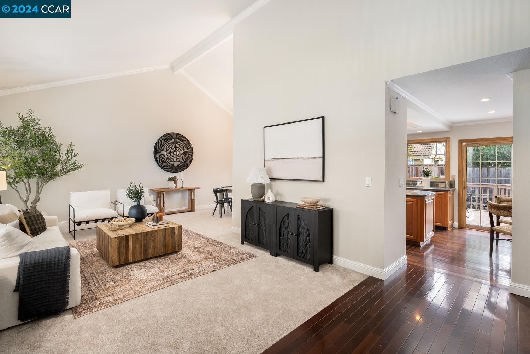
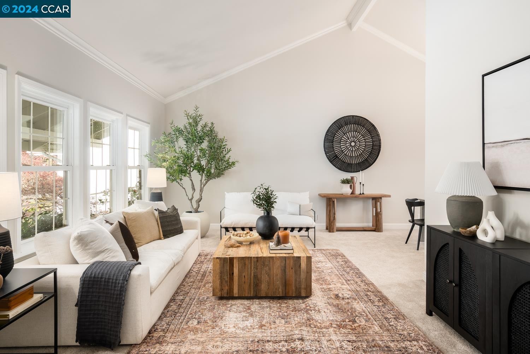
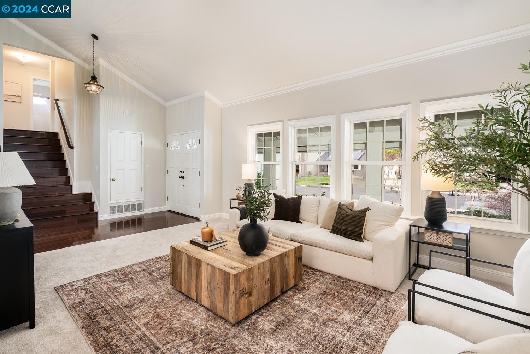
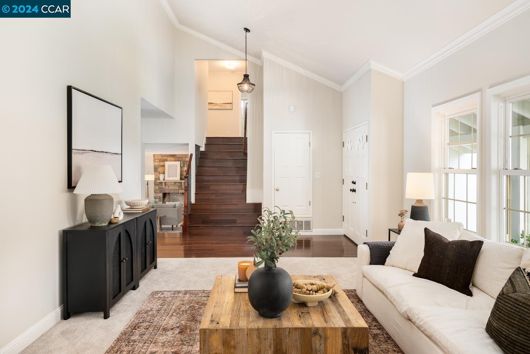
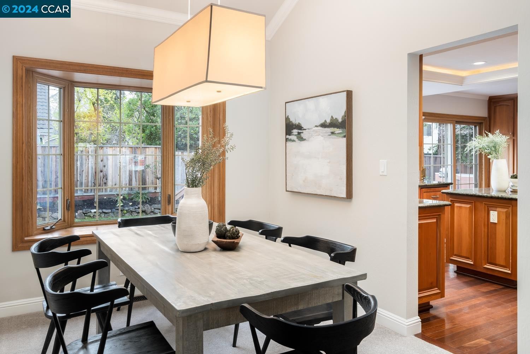
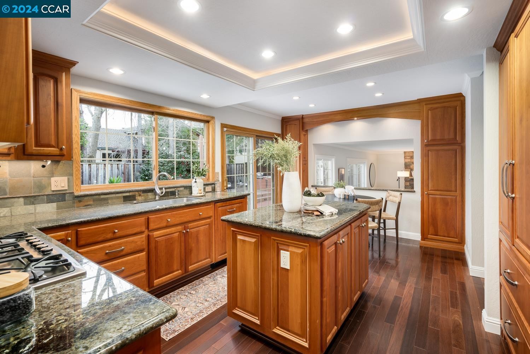
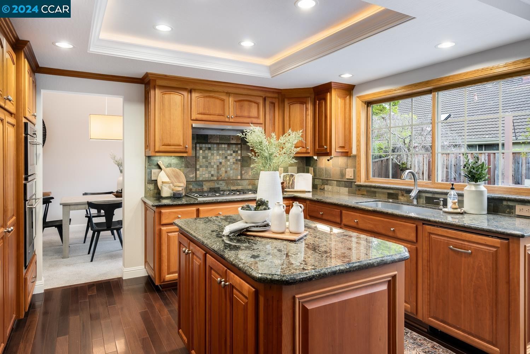
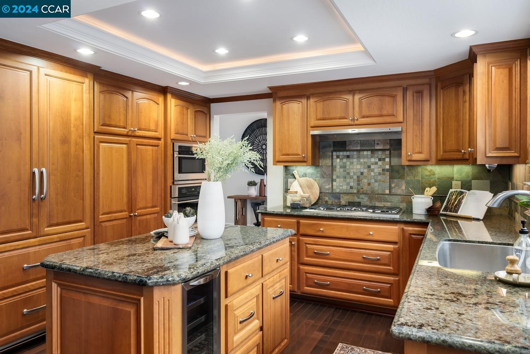
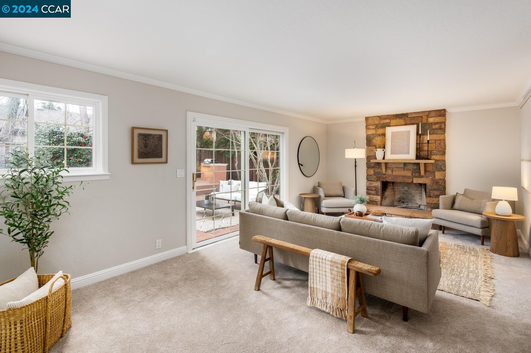
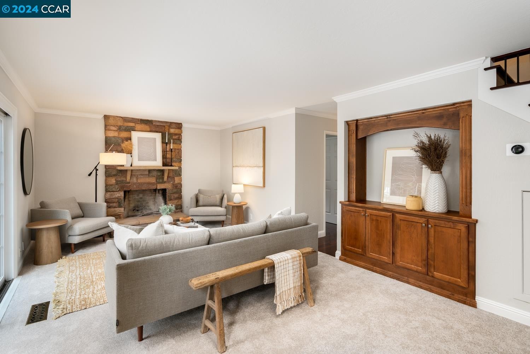
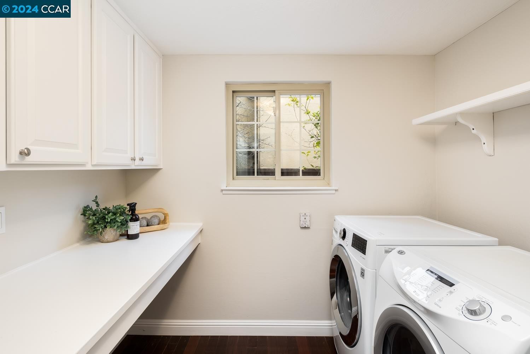
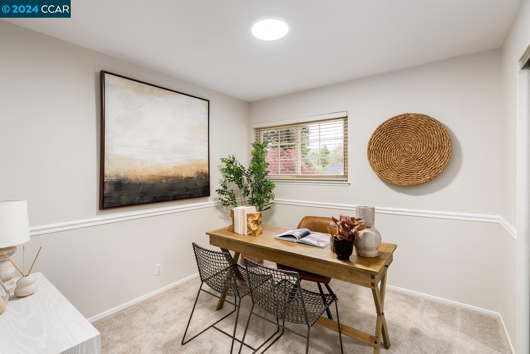
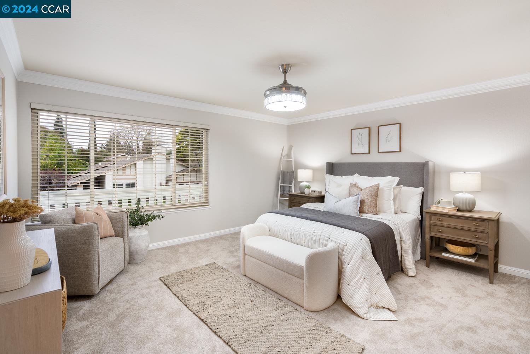
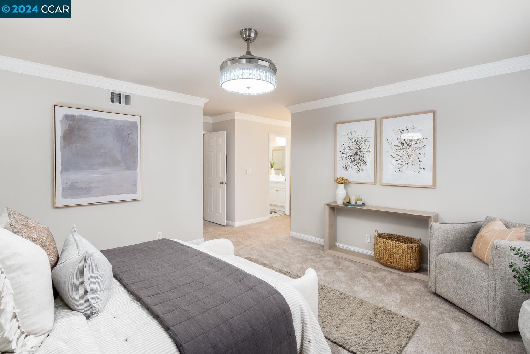
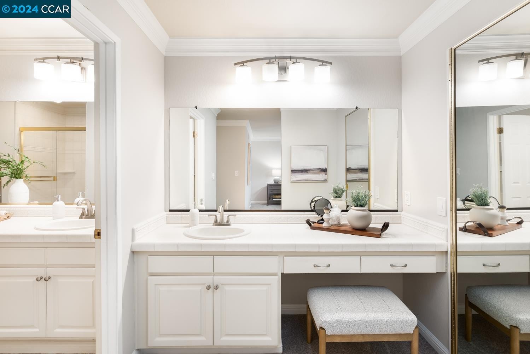
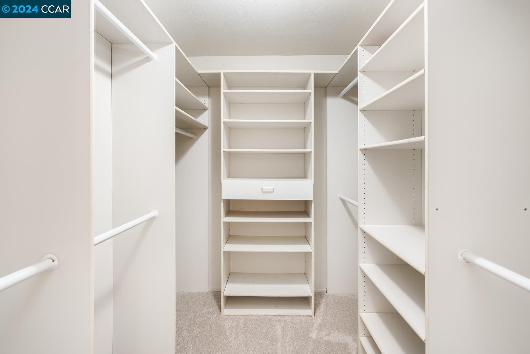
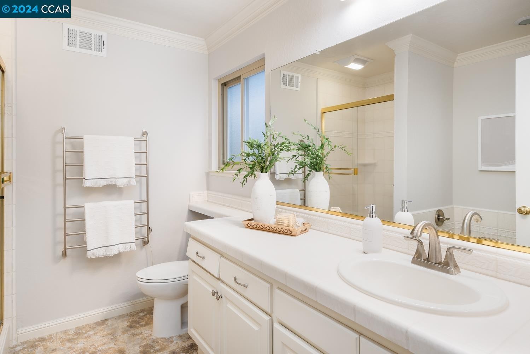
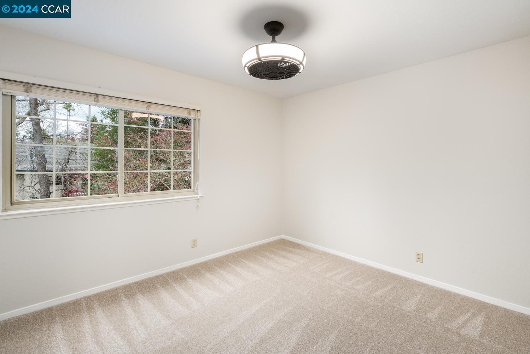
573 Zephyr Cir
Services
- 1 Fireplace
aménagements
- Parking
- Garage 2 Cars
- lot description
- Clubhouse
- Style
- Craftsman
PROPERTY INFORMATION
- Amenities
- Clubhouse, Greenbelt, Playground, Pool, Tennis Court(s), Park
- Appliances
- Disposal, Refrigerator
- Cooling
- Zoned
- Fireplace Info
- Family Room
- Garage Info
- 2
- Heating
- Zoned
- Parking Description
- Attached, Garage Door Opener
- Pool
- None, Community
- Style
- Craftsman
EXTERIOR
- Construction
- Stucco
- Lot Description
- Landscape Back, Landscape Front
- Roofing
- Tile
INTERIOR
- Flooring
- Tile, Carpet, Engineered Wood
- Rooms
- 10

Listing Courtesy of Khrista Jarvis , Coldwell Banker Realty