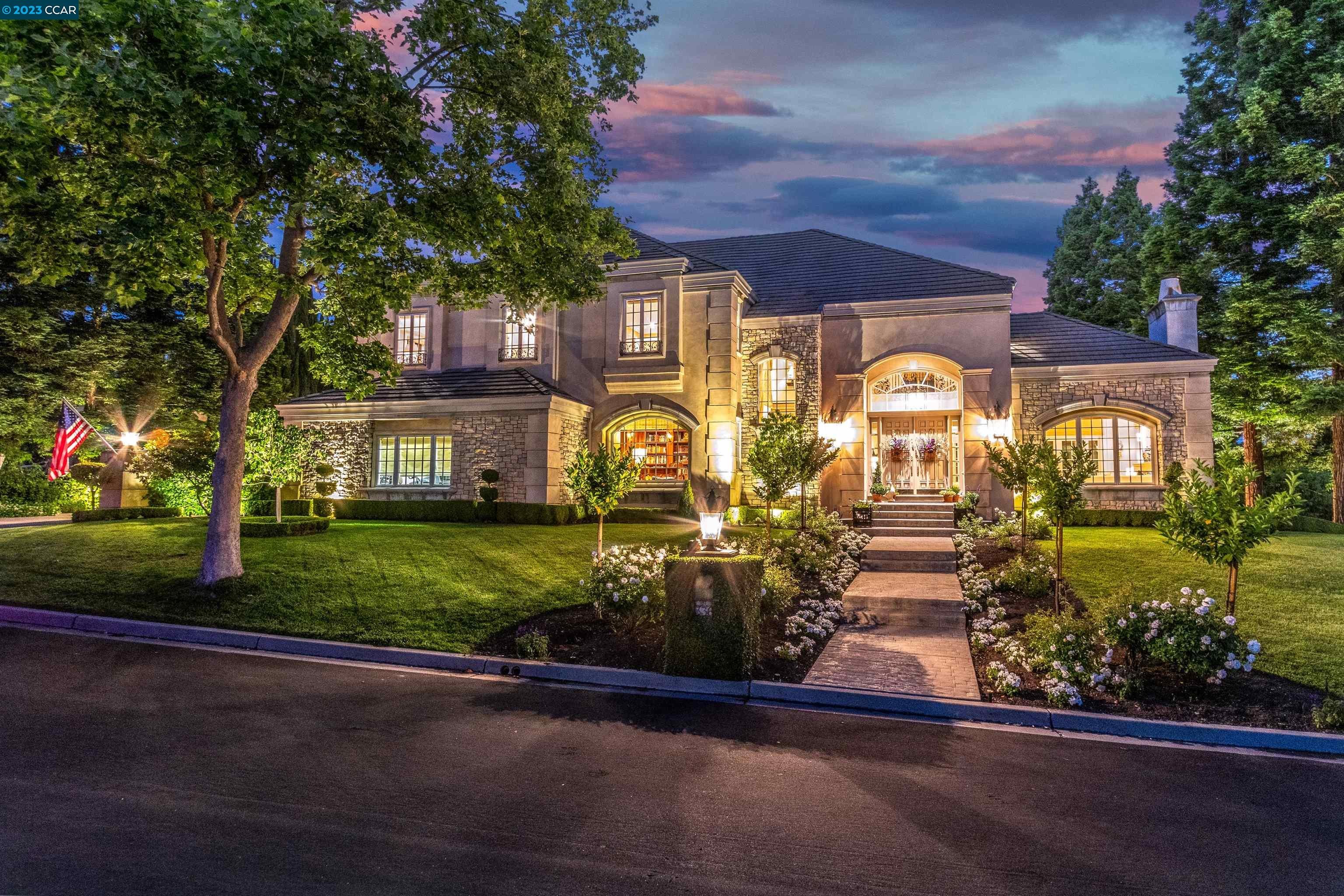 5 Lts5/1 SdBSingle Family Homes
5 Lts5/1 SdBSingle Family Homes



















336 Pheasant Run Dr
Services
- Dishwasher
- 3+ Fireplaces
aménagements
- Parking
- 4 Car Garage
- lot description
- Golf Course
PROPERTY INFORMATION
- Amenities
- Greenbelt, Playground, Gated, Close to Golf Course, Dog Park, Park, Picnic Area
- Appliances
- Dishwasher, Double Oven, Disposal, Gas Range, Microwave, Oven, Refrigerator, Self Cleaning Oven, Trash Compactor, Dryer, Washer, Gas Water Heater
- Cooling
- Zoned
- Fireplace Info
- Family Room, Free Standing, Gas, Gas Starter, Living Room, Master Bedroom, Raised Hearth, Stone, Other
- Garage Info
- 4
- Heating
- Zoned, Natural Gas, Fireplace(s)
- Parking Description
- Attached, Garage, Int Access From Garage, Side Yard Access, Workshop in Garage, Enclosed, Garage Faces Front, Garage Faces Side, Private, Remote, Side By Side, Garage Door Opener
- Pool
- Gas Heat, Gunite, In Ground, Pool Sweep, Spa, On Lot, Pool/Spa Combo, Outdoor Pool
- Style
- French Country
- View
- Golf Course, Hills
- Water
- Public
EXTERIOR
- Construction
- Glass
- Lot Description
- Adj To/On Golf Course, Close to Clubhouse, Level, Premium Lot, Front Yard, Landscape Back, Landscape Front, Private
- Roofing
- Tile
INTERIOR
- Flooring
- Hardwood, Tile, Carpet
- Rooms
- 13

Listing Courtesy of Joujou Chawla , Compass