 5 Lts3 SdBSingle Family Home
5 Lts3 SdBSingle Family Home


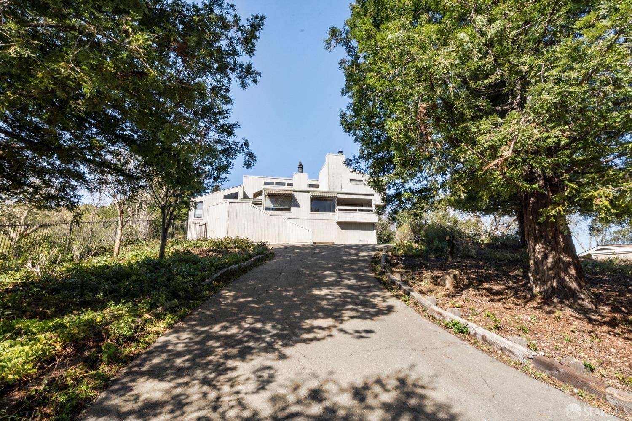



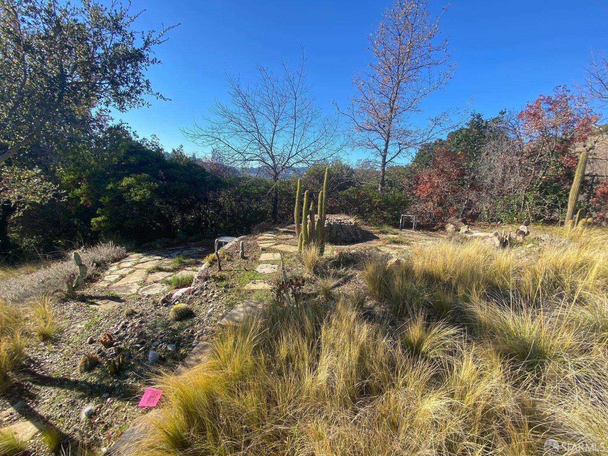
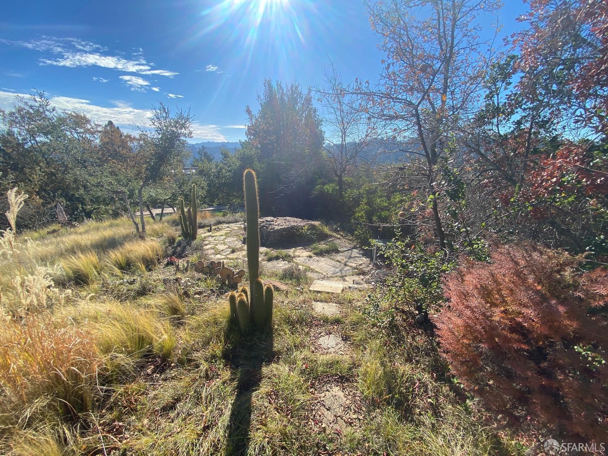
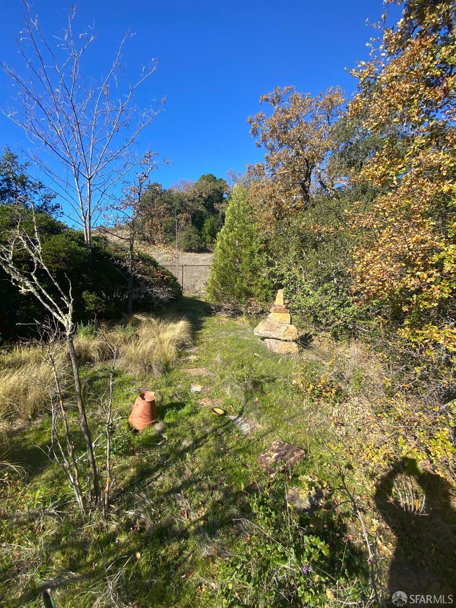
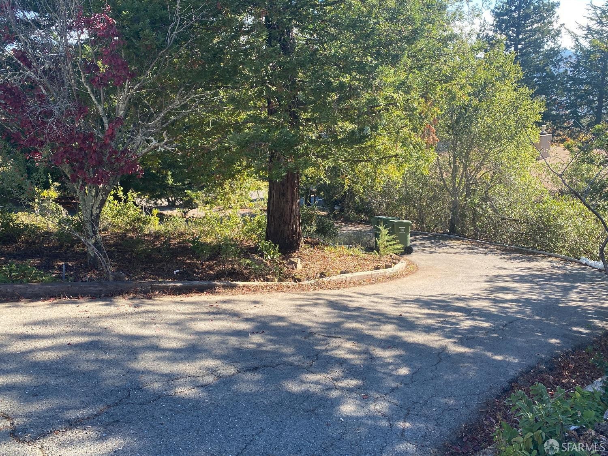

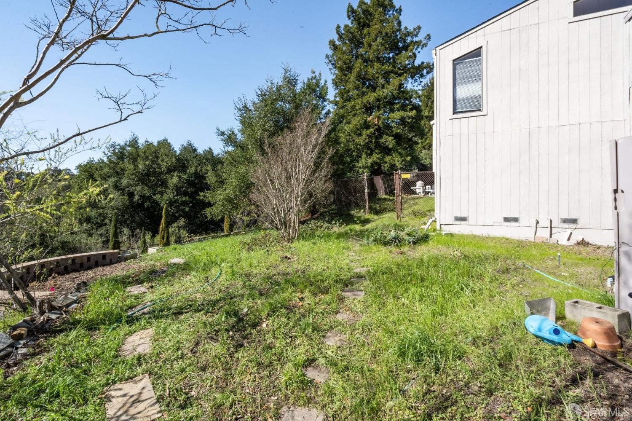
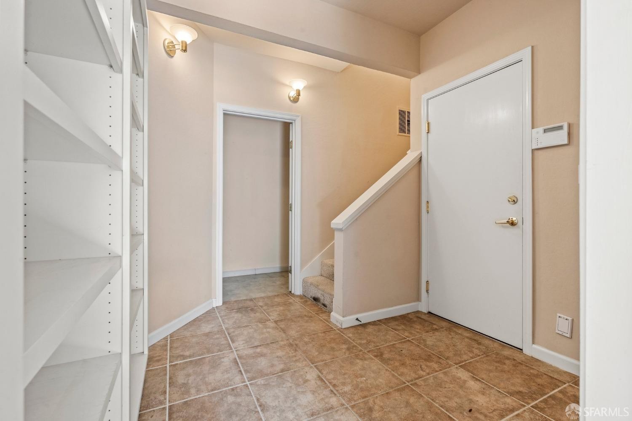
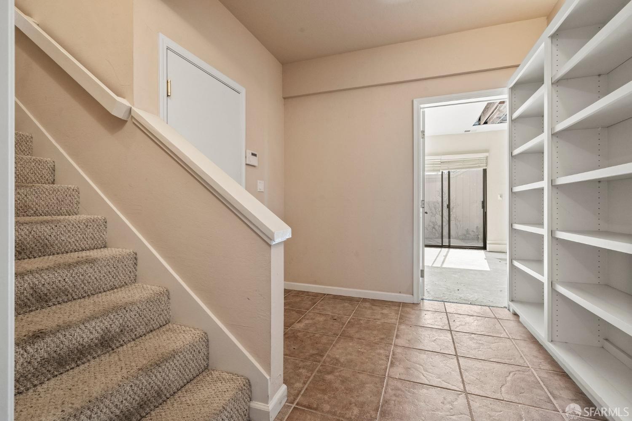
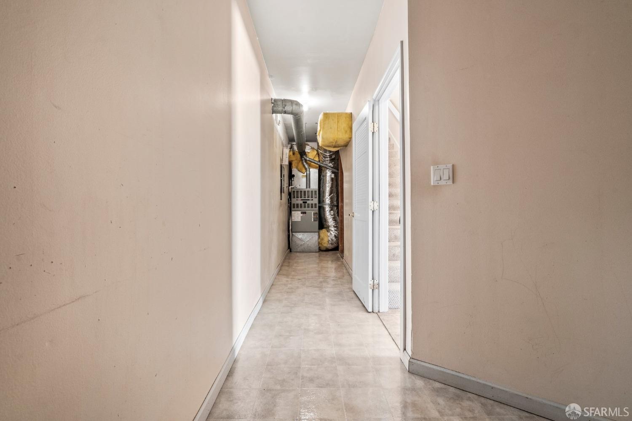
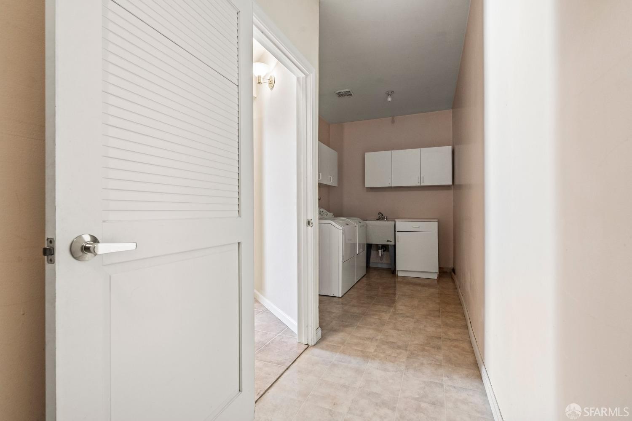
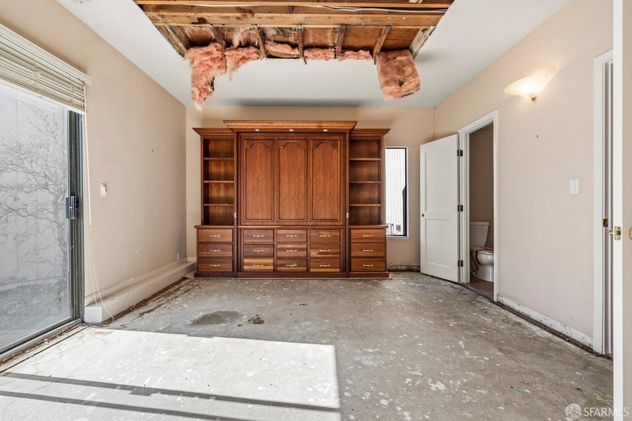
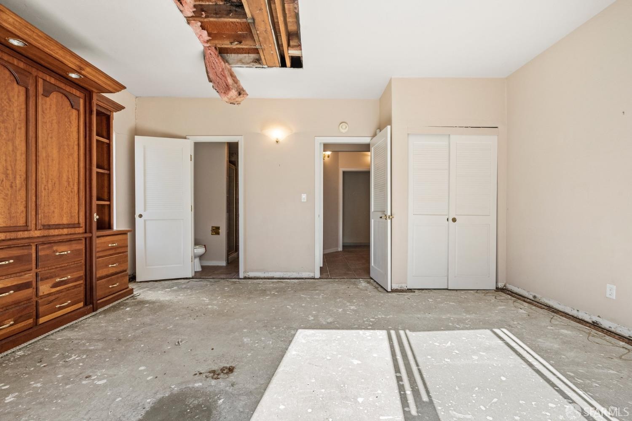
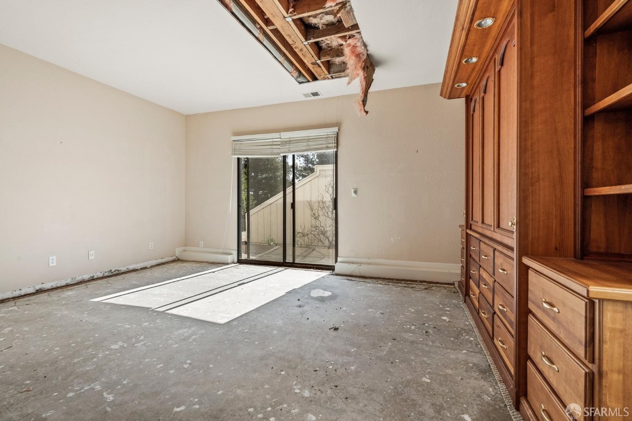
1059 Lizann Drive
Services
- Carpet
- Dishwasher
- Family Room
- Island
aménagements
- lot description
- Cul-de-sac
PROPERTY INFORMATION
- Appliances
- Built-In Refrigerator, Dishwasher, Gas Cook Top
- Fireplace Info
- Family Room, Primary Bedroom
- Parking Description
- Enclosed, Private, Tandem Garage
- Pool
- Yes
EXTERIOR
- Lot Description
- Cul-De-Sac, Garden, Landscape Front, Secluded, Shape Irregular
INTERIOR
- Flooring
- Carpet, Tile
- Interior Features
- Cathedral Ceiling, Skylight(s)

Listing Courtesy of Anthony Fitzgerald , Premiere Estates International Real Estate