 5 Lts3 SdBSingle Family Home
5 Lts3 SdBSingle Family Home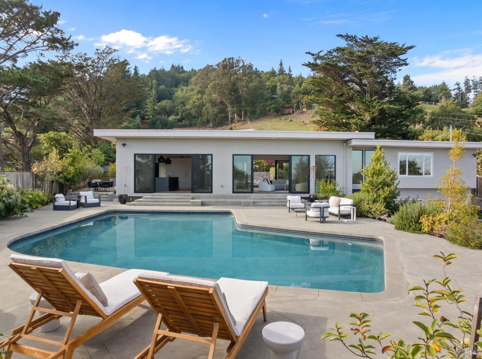
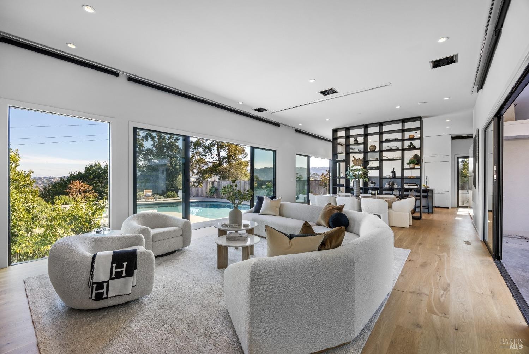
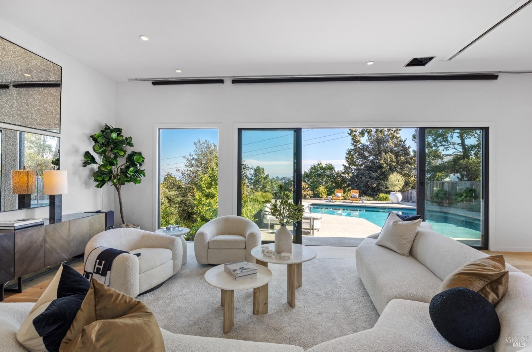
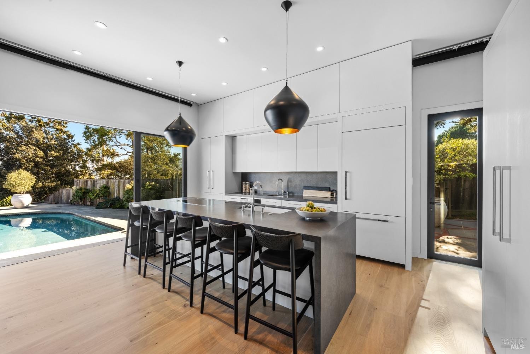
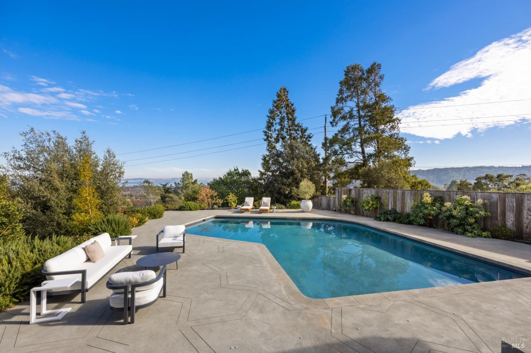
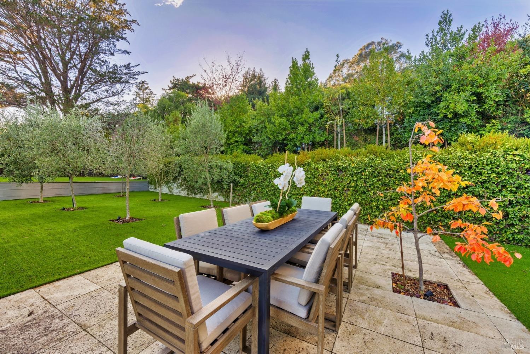
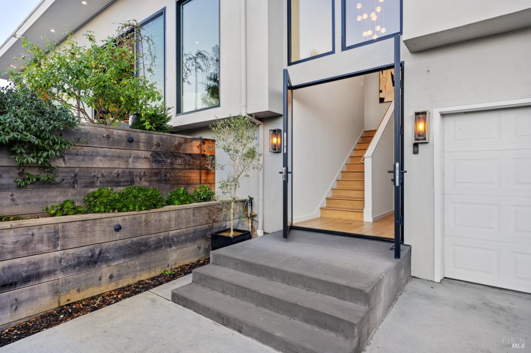
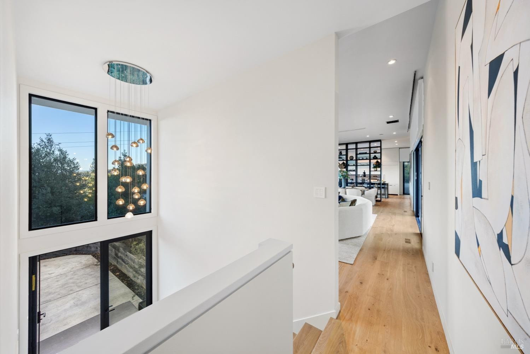
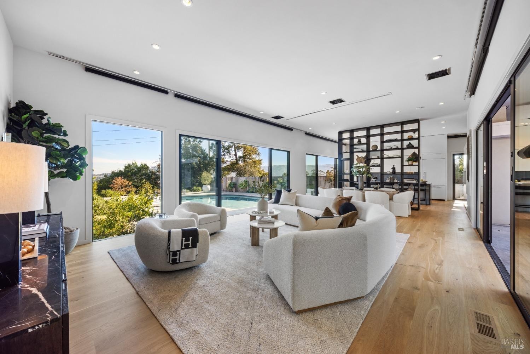
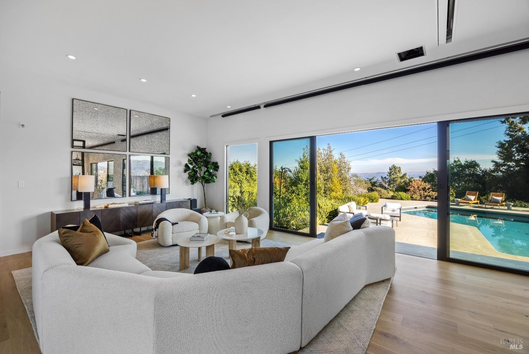
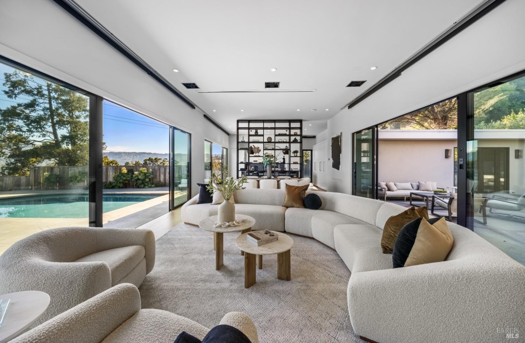
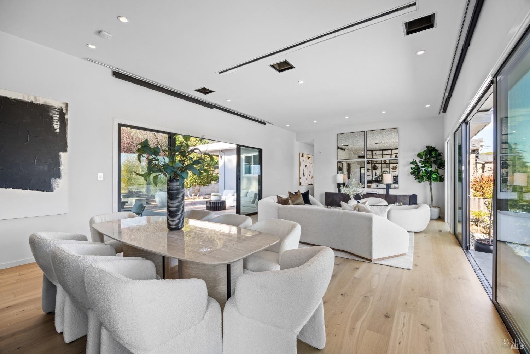
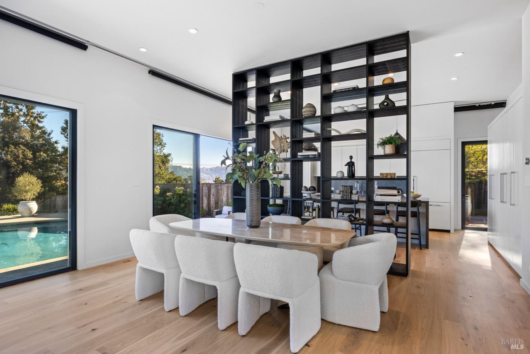
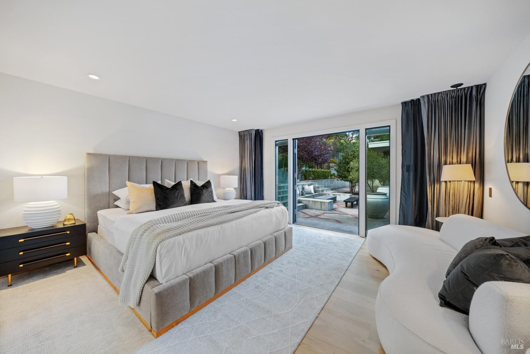
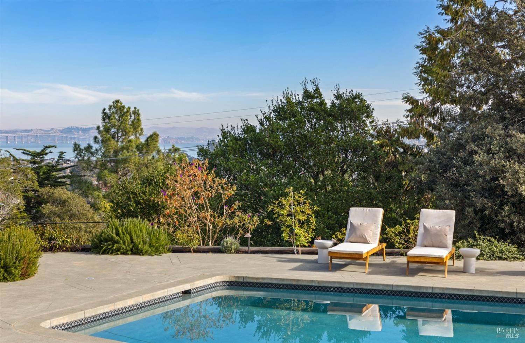
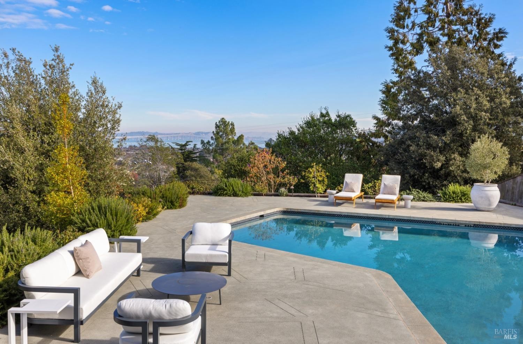
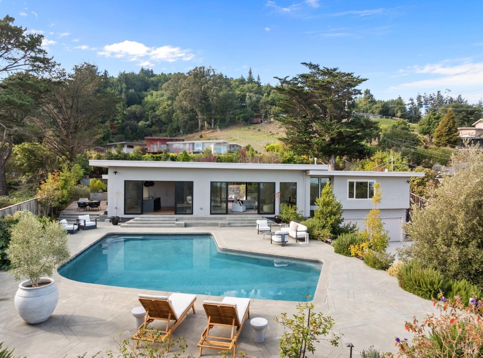
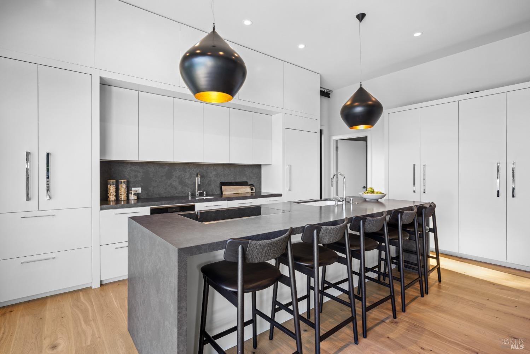
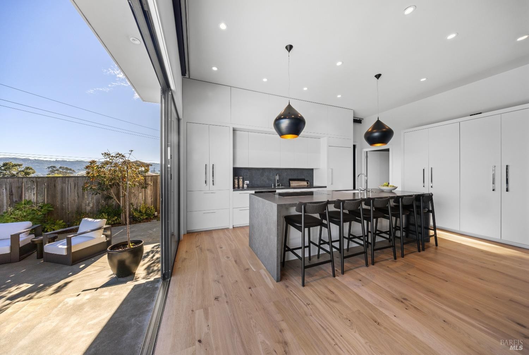
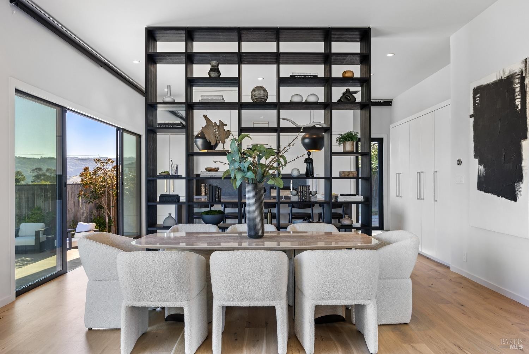
929 Meadowsweet Drive
Services
- Dishwasher
aménagements
- refroidissement
- Solar
- Style
- Contemporary
PROPERTY INFORMATION
- Appliances
- Built-In Refrigerator, Dishwasher, Electric Cook Top, Other
- Garage Info
- 2
- Heating
- Central
- Parking Description
- Attached, Uncovered Parking Spaces 2+
- Pool
- Built-In
- Sewer
- Public Sewer
- View
- Bay, Bridges, Hills, Water
EXTERIOR
- Lot Description
- Grass Artificial, Landscape Back, Landscape Misc
INTERIOR
- Flooring
- Tile, Wood, Other
- Interior Features
- Formal Entry, Storage Area(s)
- Rooms
- Great Room, Kitchen, Living Room, Primary Bathroom, Primary Bedroom
ADDITIONAL INFORMATION
- Body of Water
- Water District

Listing provided by Shana Rohde-Lynch at Compass
This Listing is for Sale .The listing status is Activelocated within Marin County