 4 Lts3 SdBSingle Family Home
4 Lts3 SdBSingle Family Home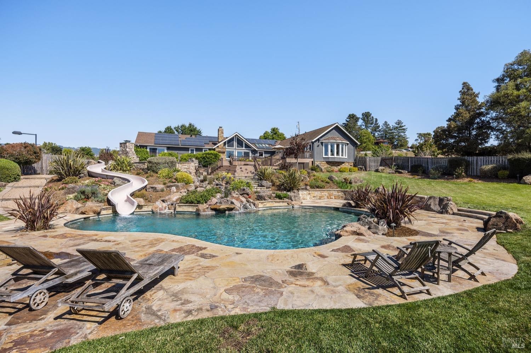
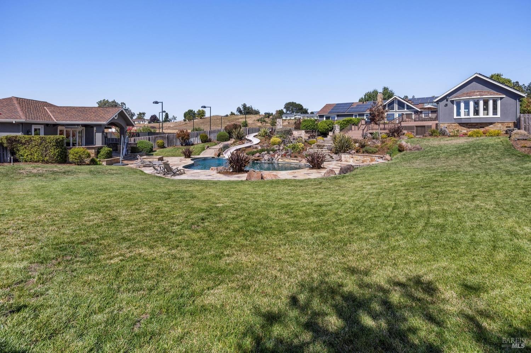
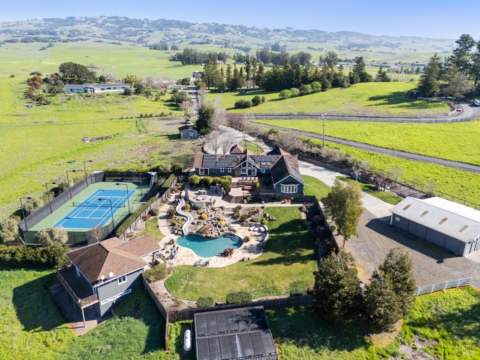
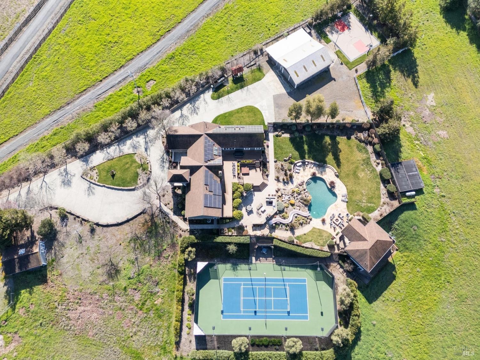
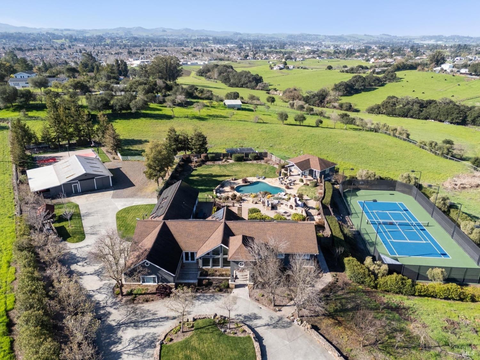
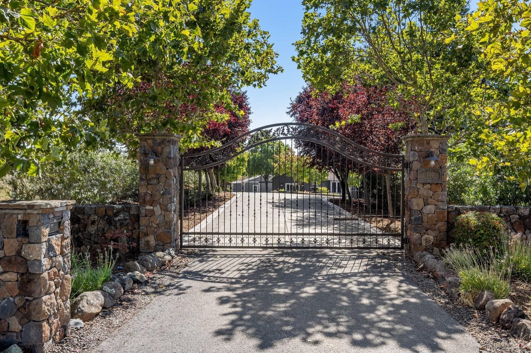
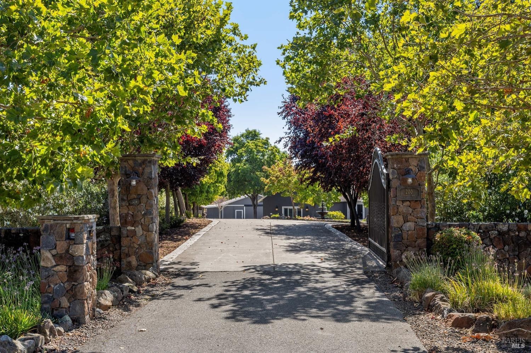
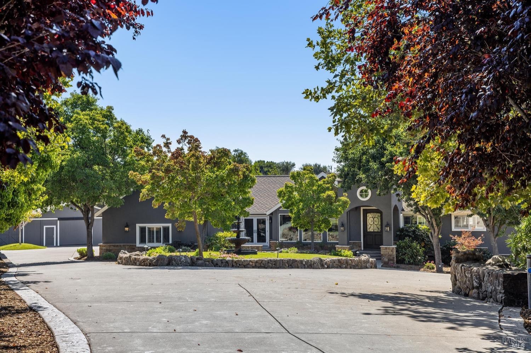
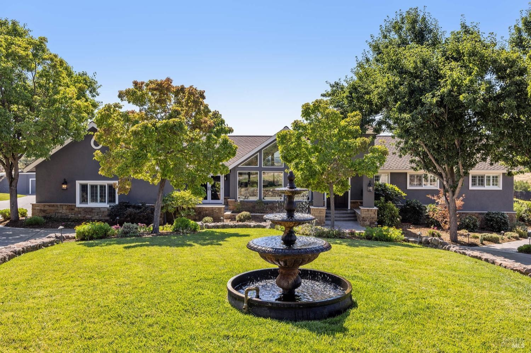
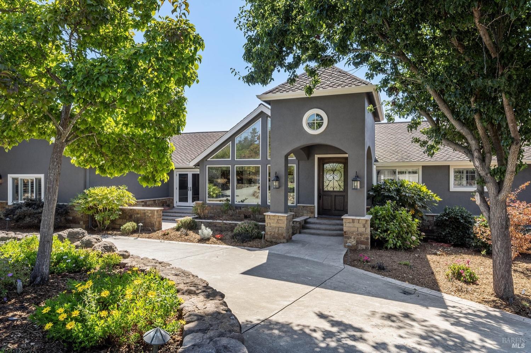
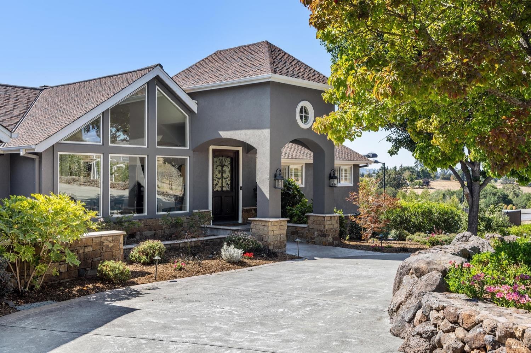
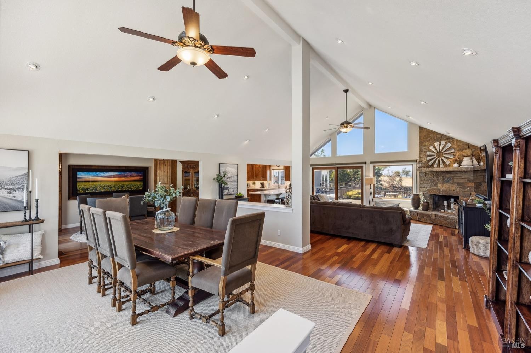
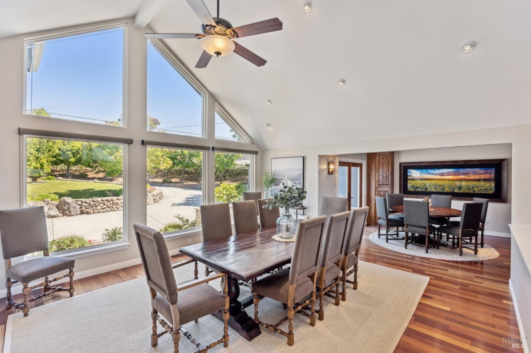
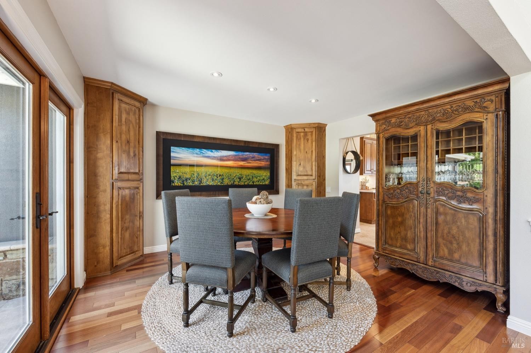
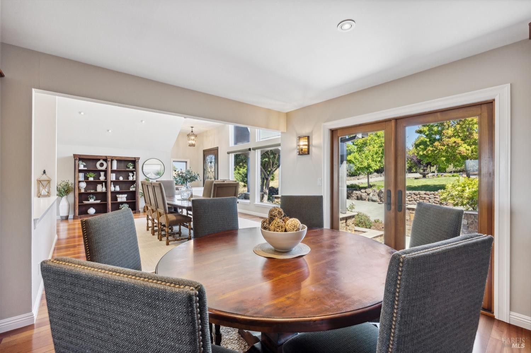
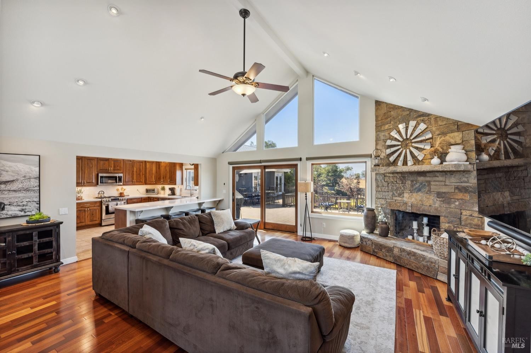
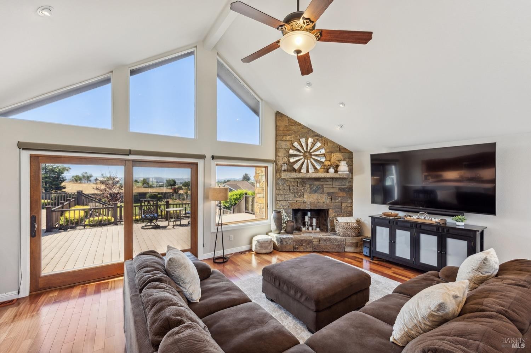
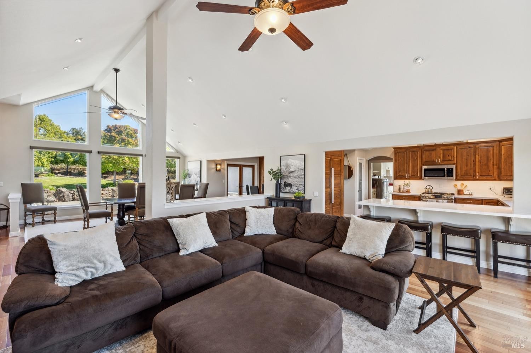
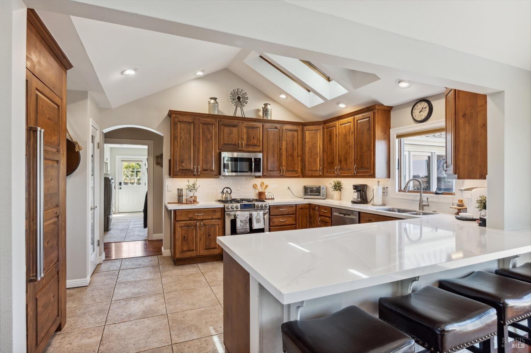
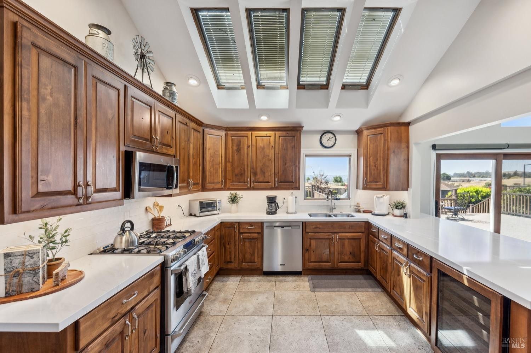
200 Frances Way
Services
- Carpet
- Dishwasher
- Fenced
aménagements
- refroidissement
- Solar
- lot description
- Fire Pit
- Style
- Ranch
PROPERTY INFORMATION
- Appliances
- Built-In Refrigerator, Dishwasher, Microwave, Wine Refrigerator
- Cooling
- Ceiling Fan(s), Central
- Fireplace Info
- Living Room
- Garage Info
- 2
- Heating
- Central
- Parking Description
- Attached, Garage Facing Side, Interior Access, Side-by-Side
- Pool
- Built-In, Pool House
- Sewer
- Septic System
- View
- City, City Lights, Hills, Mountains, Pasture, Valley
EXTERIOR
- Construction
- Fiber Cement
- Exterior Features
- BBQ Built-In, Entry Gate, Fire Pit, Fireplace, Kitchen, Wet Bar
- Lot Description
- Landscape Misc, Private, Shape Irregular
- Roofing
- Composition
INTERIOR
- Flooring
- Carpet, Tile, Wood
- Interior Features
- Cathedral Ceiling, Formal Entry, Skylight(s)
- Rooms
- Bonus Room, Den, Dining Room, Game Room, Home Theater, Kitchen, Laundry, Living Room, Primary Bathroom, Primary Bedroom
ADDITIONAL INFORMATION
- Body of Water
- Well

Listing provided by Robert J Rapp at Compass
This Listing is for Sale .The listing status is Activelocated within Sonoma County