 5 Lts5 SdBSingle Family Home
5 Lts5 SdBSingle Family Home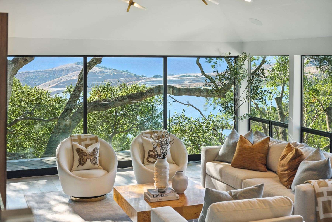
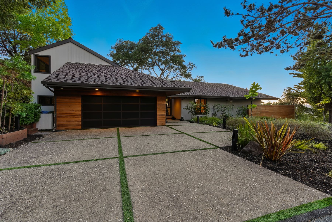
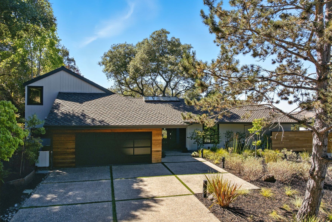
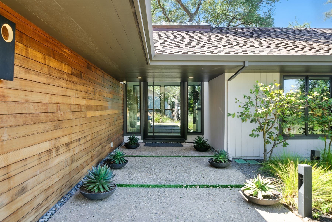
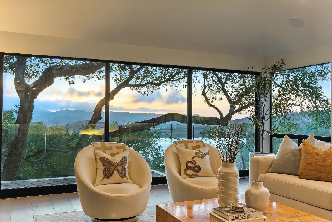
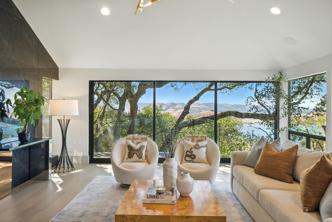
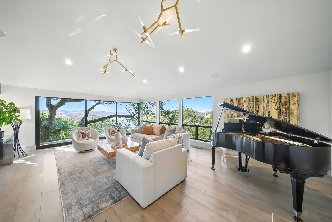
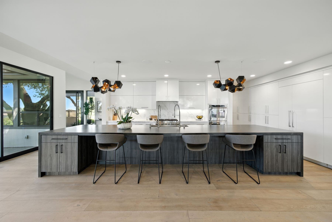
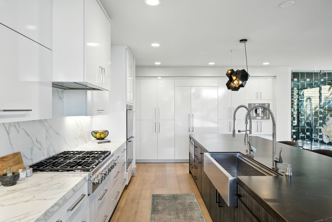
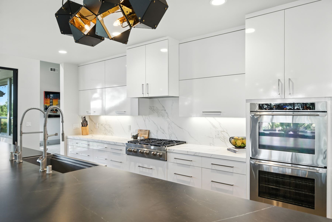
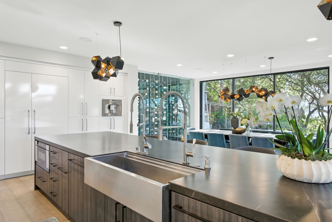
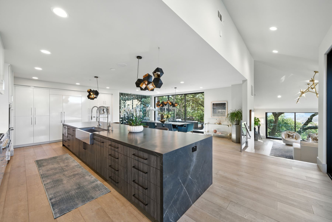
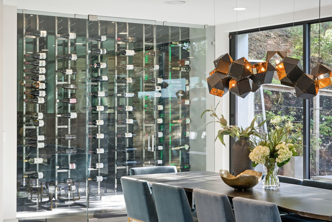
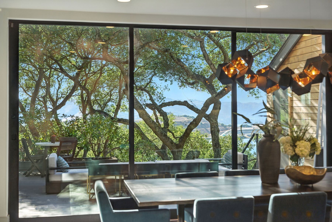
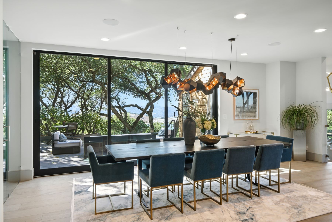
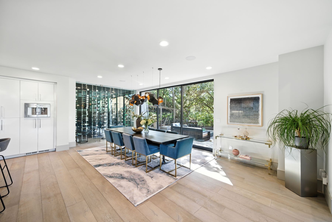
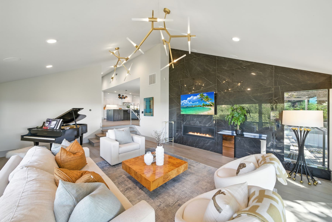
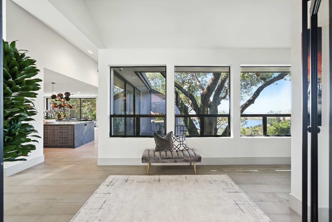
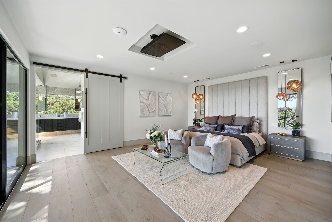
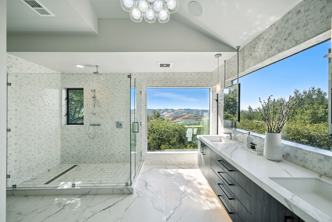
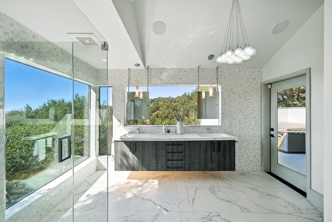
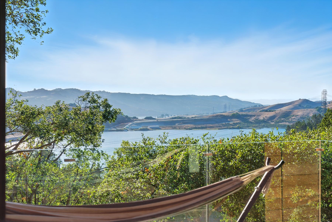
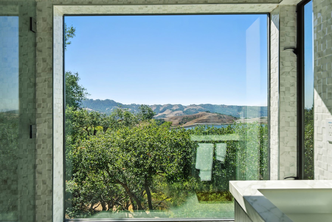
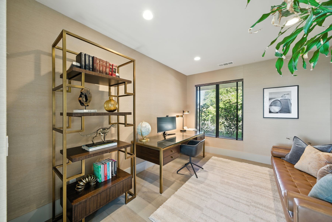
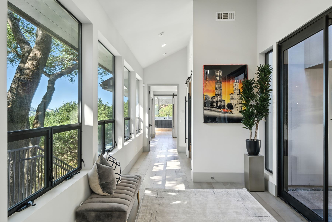
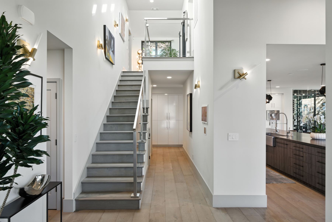
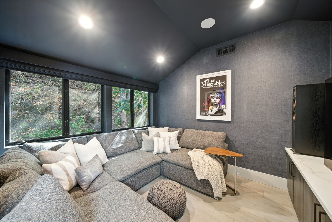
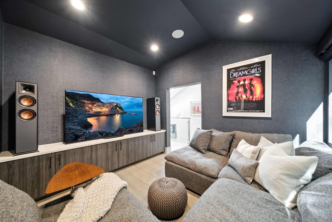
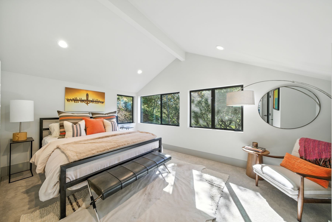
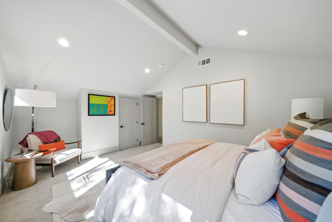
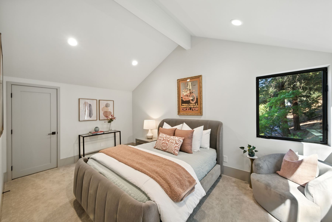
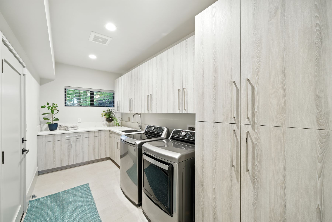
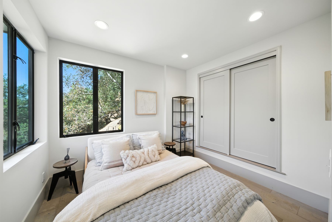
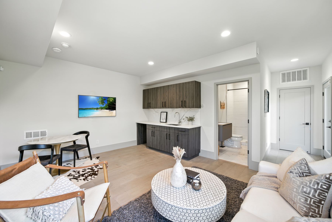
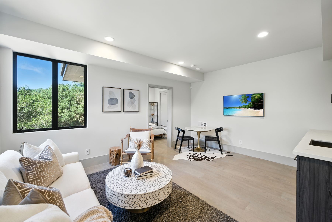
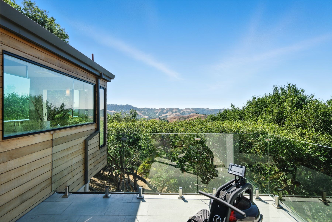
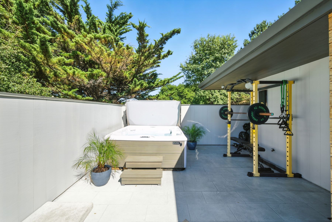
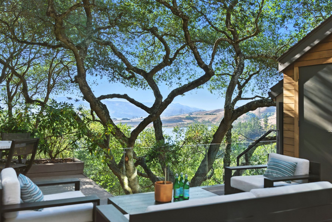
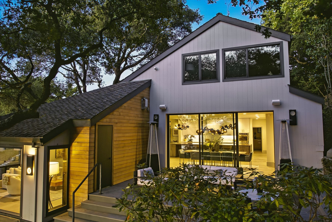
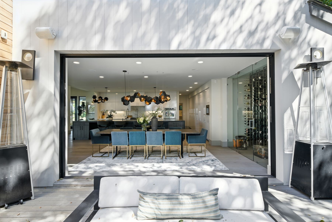

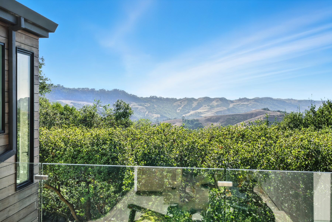

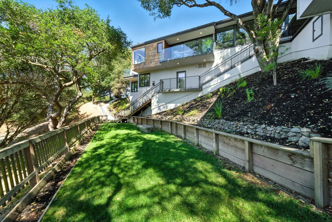
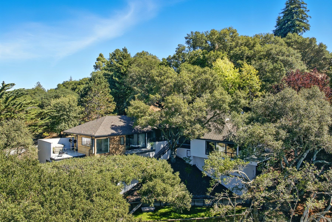
 5 Lts5 SdBSingle Family Home
5 Lts5 SdBSingle Family Home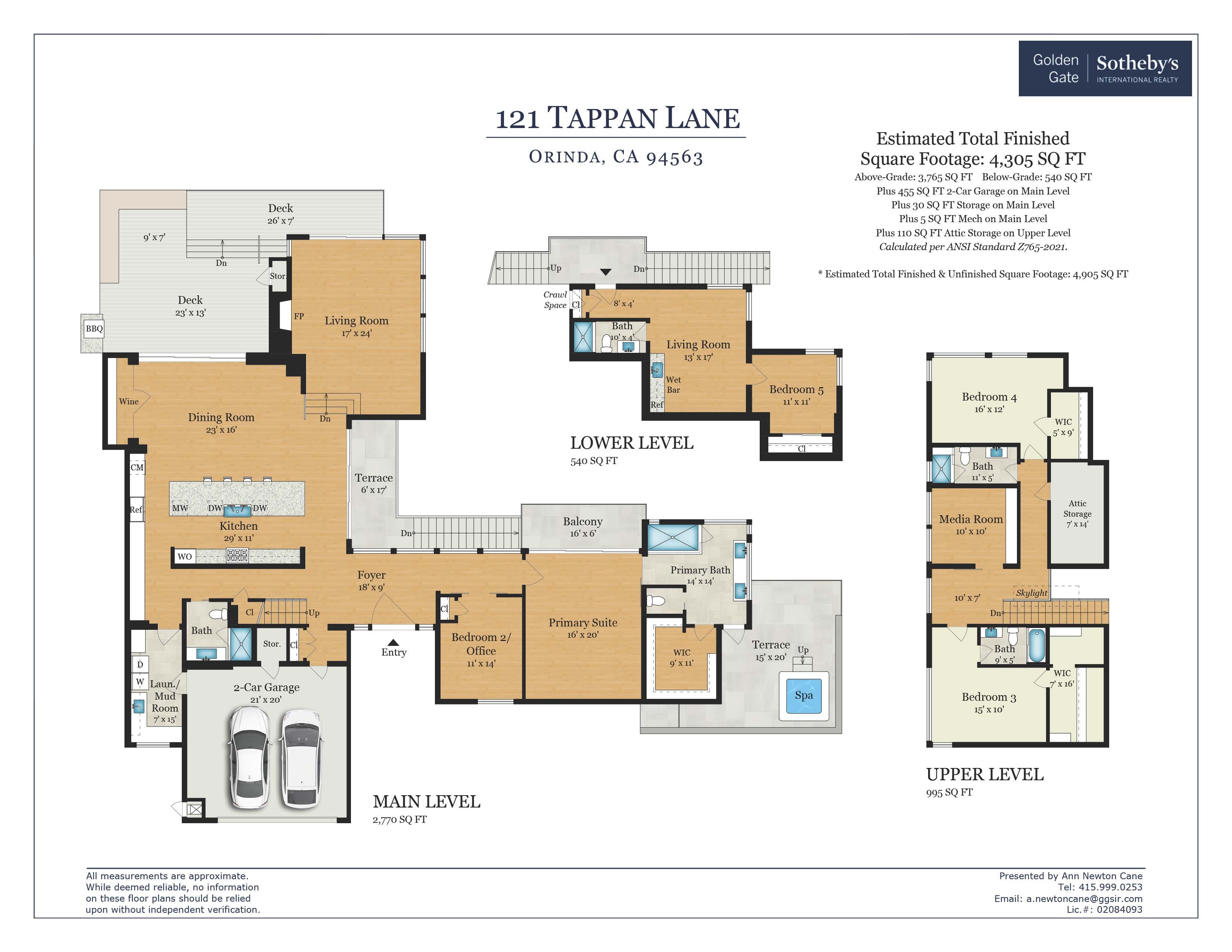
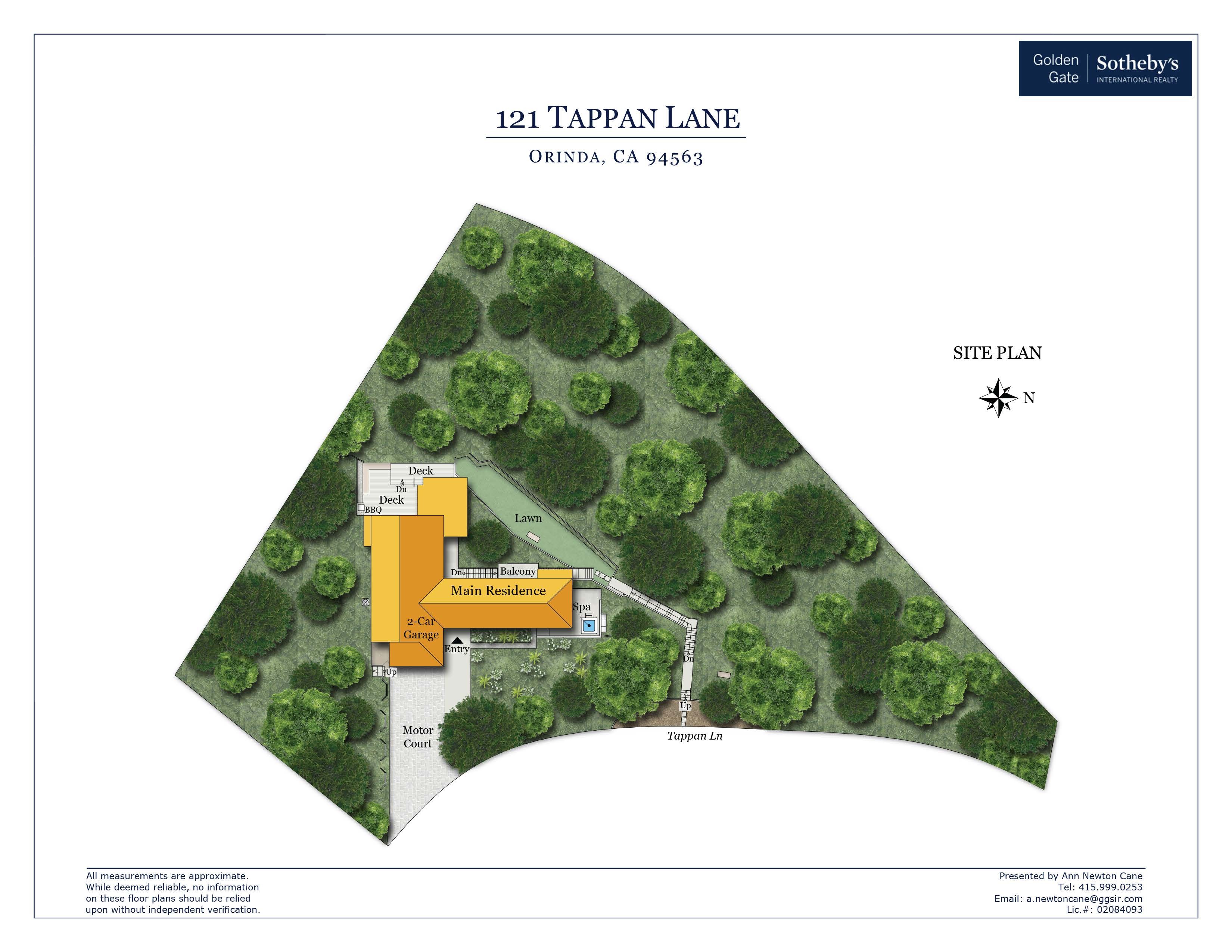
- 5
- Chambres
- 5
- Salles de bains complètes
- 4,305 Pi. ca.
- Intérieur
- 1.1 Acre(s)
- Extérieur
- $755
- Price / Sq. Ft.
- $3,238
- Monthly taxes
- $38,855
- Annual taxes
- Single Family Home
- Type de propriété
- 1982
- Année de construction
- SD4H2S
- ID Web
- 41110816
- ID MLS
121 Tappan Lane
Services
- Deck
- Dishwasher
- Eat in Kitchen or Dining Room
- Kitchen Island
- Refrigerator
- Walk-in Closet
- Gardens
- Hardwood Flooring
- Washer Included
- Dryer Included
- Marble Flooring
- Wood Fence
- 1 Fireplace
aménagements
- refroidissement
- Central A/C
- Parking
- Garage Attached
- lot description
- Wood Siding, Mixed Flooring
- Style
- Contemporary
Property Feature
- Age
- 41-50 Years Old
Additional Information
- General
- Smoke Detector
- Special Market
- Luxury Properties
Fireplace Type
- Fireplace Description
- Stone

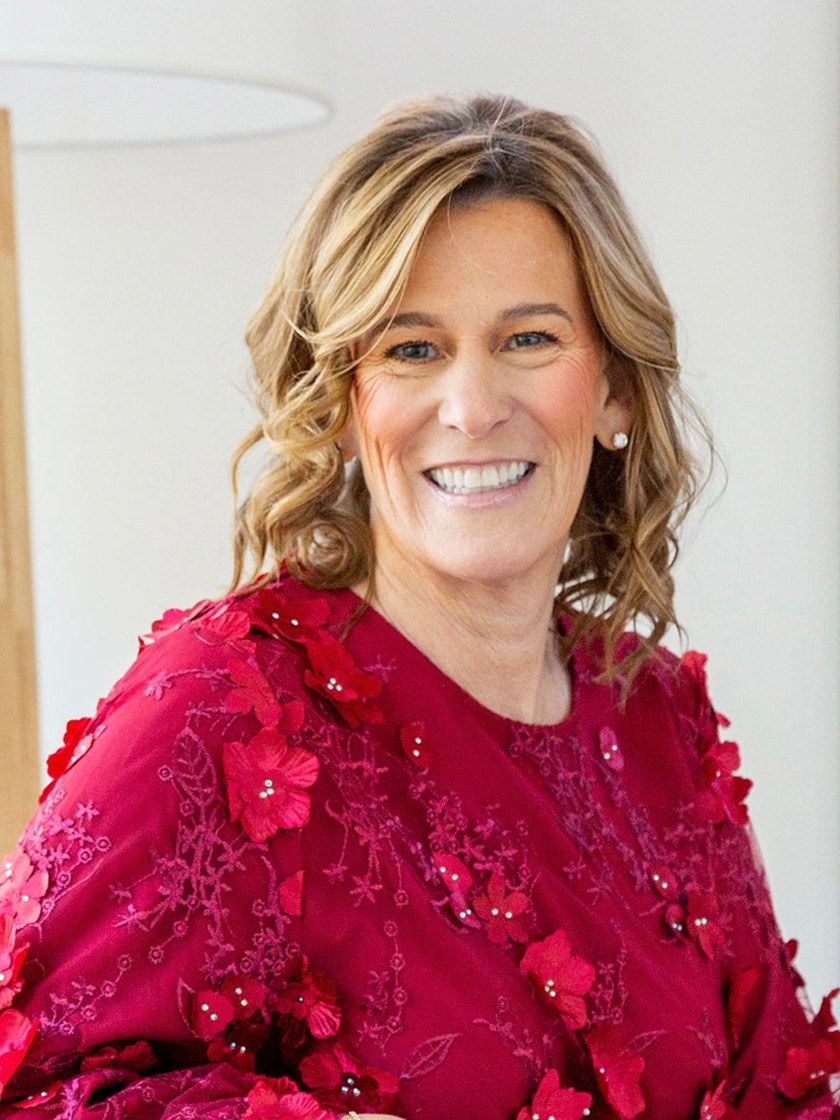
Inside, the open-concept kitchen and dining area sit beneath elevated ceilings. The chef’s kitchen features premium appliances, a nearly 80-square-foot waterfall island with bar seating for five, and a dining space that easily seats ten to twelve. A glass-enclosed wine cellar showcases up to 180 bottles. Expansive sliders open to a heated deck, ideal for year-round entertaining.
The living room centers around a sleek fireplace and oversized windows, while a nearby office offers flexibility for work, nursery, or guest use. The primary suite includes two private decks and a spa-inspired bath with Porcelanosa tile, marble floors, dual vanities, and panoramic views. Upstairs are two additional bedroom suites and a dedicated media room—perfect for movie nights and gatherings. A fourth private suite with exterior entry on the lower level provides an ideal retreat for guests, in-laws, or an au pair.