101 Robin Road
Amenities
- Breakfast Bar
- Carpeted Floors
- Dishwasher
- Eat in Kitchen or Dining Room
- Garbage Disposal
- Kitchen Island
- Library
- Patio
- Pool
- Refrigerator
- Sprinkler System
- Storage
- Walk-in Closet(s)
- Hardwood Flooring
- Terrace / Outdoor Space
- Workshop
- Washer Included
- Dryer Included
- Outdoor Pool
- Marble Flooring
- Courtyard
- Beam -Ceilings
- Tub and Shower
- Vaulted Ceilings
- Bay/Bow Window
- Wet Bar
- Stall Shower and Tub
- 1 Fireplace
- Butler’s Pantry
features
- Parking
- Garage - Detached, 3 Car Garage
- lot description
- Dog Run
- Style
- Tudor

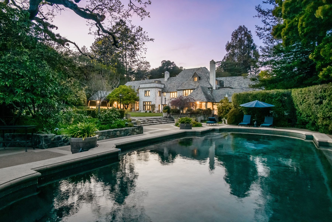
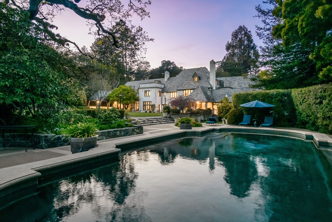

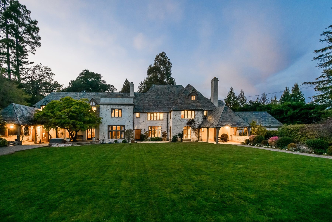
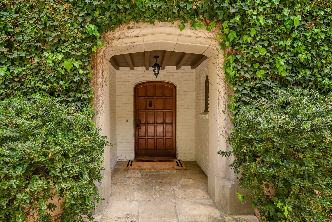
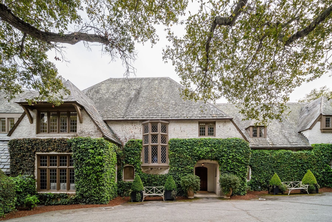

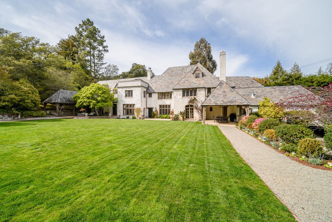
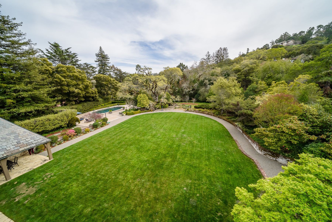
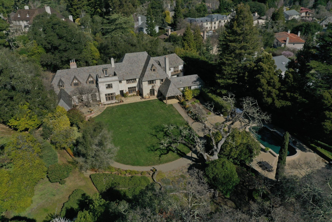
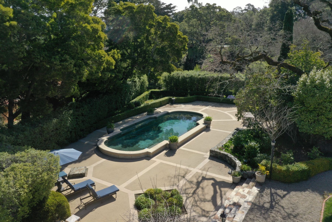
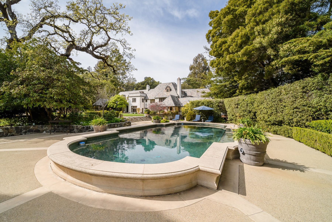
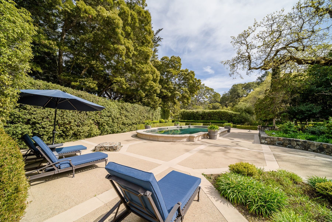
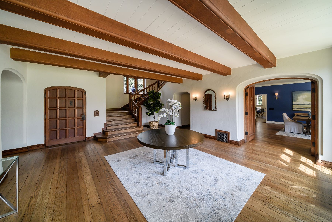
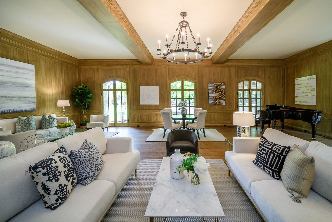

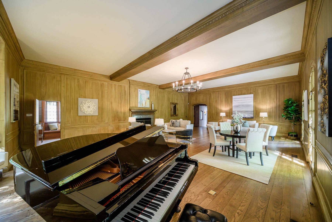
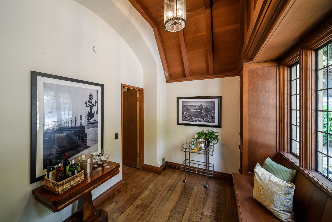
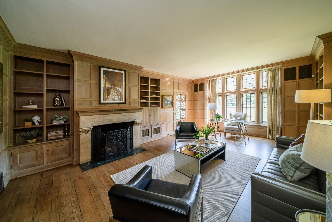
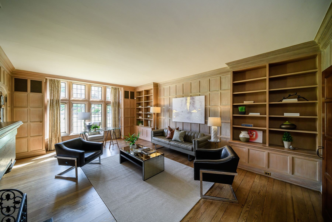
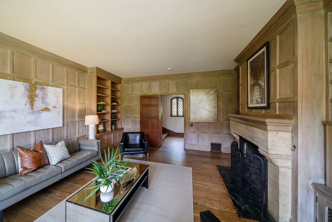
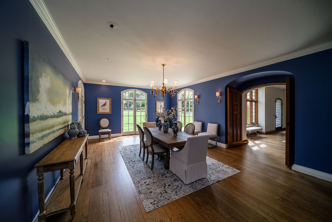
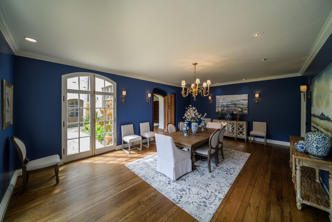
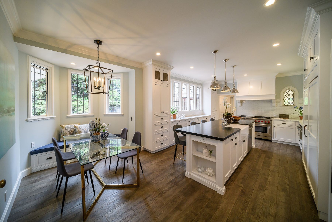
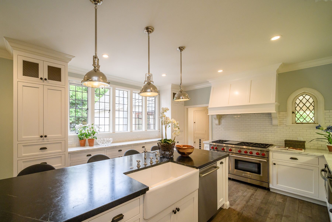
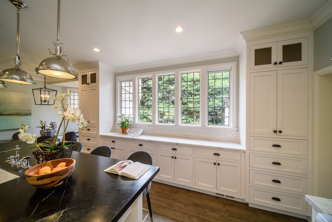
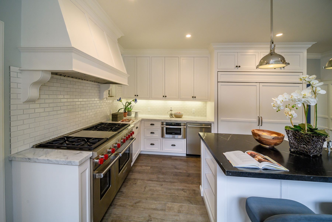

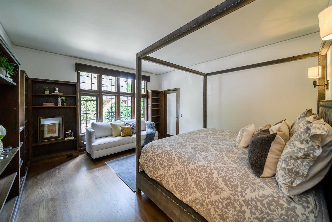
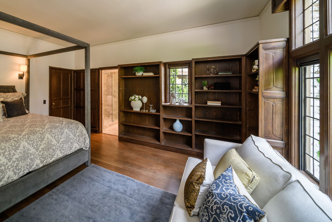
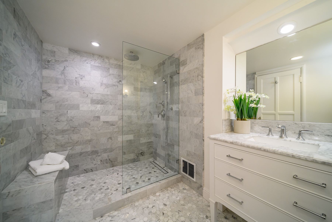
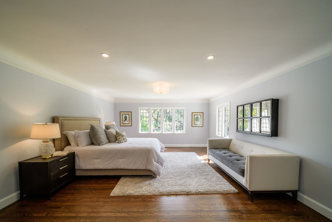
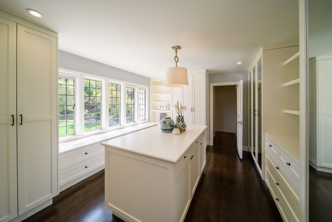
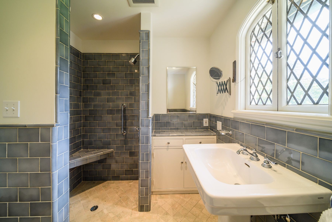
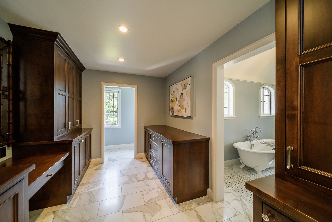

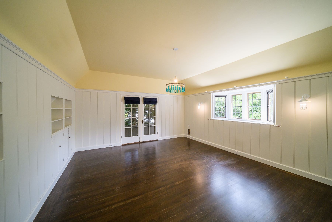
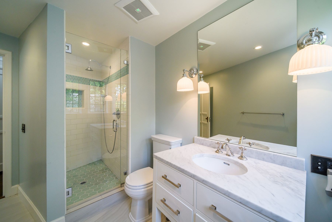

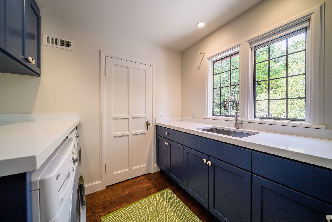
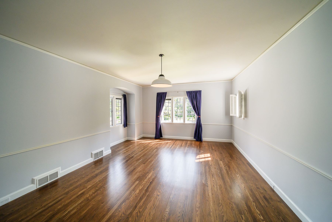
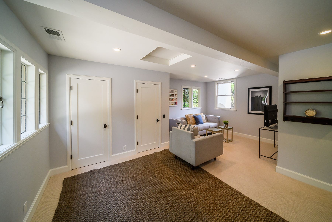
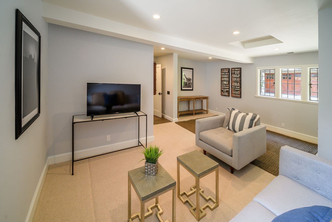

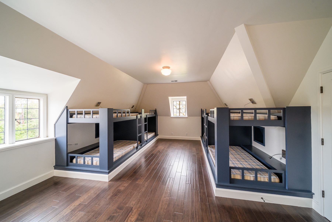
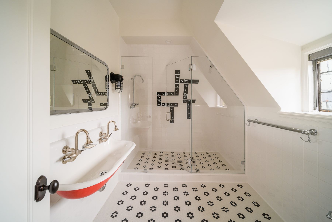
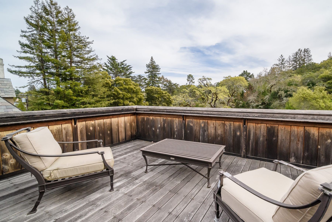

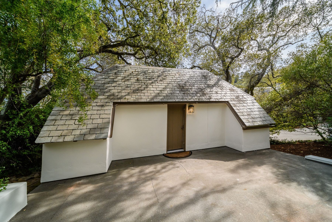
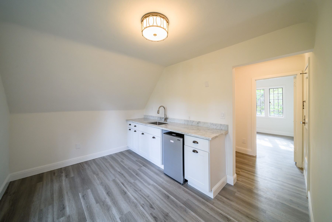
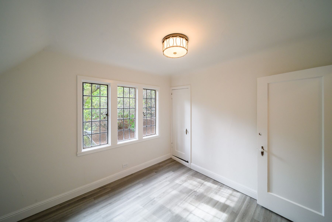

As the story goes, Bing Crosby had just finished a round of golf in Hillsborough when he was approached by the original owners and spontaneously invited to see the house. As soon as Bing saw the grand foyer with the wide oak staircase and impressive leaded glass picture window and door looking out to the tremendous lawn, the home was sold. There is no doubt that the ballroom was the scene of “White Christmas” sing-a-longs during the Crosby’s holiday season.
The estate’s grand ballroom tradition continues with its current owners’ appreciation and love of the songs Bing made famous. Through their organization, Jazz at the Ballroom, the home has hosted everyone from the legendary Freddy Cole to famous Grammy-winning trumpeter Chris Botti and The Hot Sardines.
The oak studded grounds with mature gardens and lots of space to explore combined with a grand English Manor make this home a magical enclave.
Additional Highlights:
• English Tudor built in 1930 and designed by J.K. Ballantine, Jr. A major remodel including the kitchen, pantry, mud room, laundry room and bathrooms was completed in 2014 by Nyhus Design Group and ABW Construction. Extensive floor refinishing was completed in 2021. All upgrades were thoughtfully planned to respect the original architecture.
• Ballroom/Living Room with English Pickled Pine panels, fireplace, secret bar room, three sets of French doors opening to terrace and covered porch. • Warm library/music room with English Pickled Pine walls and built-in book shelves and fireplace. • Formal Dining Room opening to terrace and lawn.
• Gracious guest suite with new oak flooring and new Carrara Marble bathroom on main floor.
• Modern gourmet kitchen featuring custom inset white cabinetry, Wolf range, Sub-Zero 36” refrigerator and 36” freezer, 2 Bosch dishwashers, Thermador 24” wine cooler, Bianco Carrara counters, Barroca Soapstone eat-in island, separate dining area with built-in banquet, and walk in pantry.
• Office and family room/playroom on main floor.
• Primary bedroom suite on second floor with two full bathrooms and walk-in closet all overlooking gardens.
• 5 additional bedrooms on second floor including 3 full suites.
• Bunk room, full bath, and playroom on third floor.
• Heated pool surrounded by large terrace perfect for lounging and entertaining.
• 3-car garage with a one-bedroom apartment above.