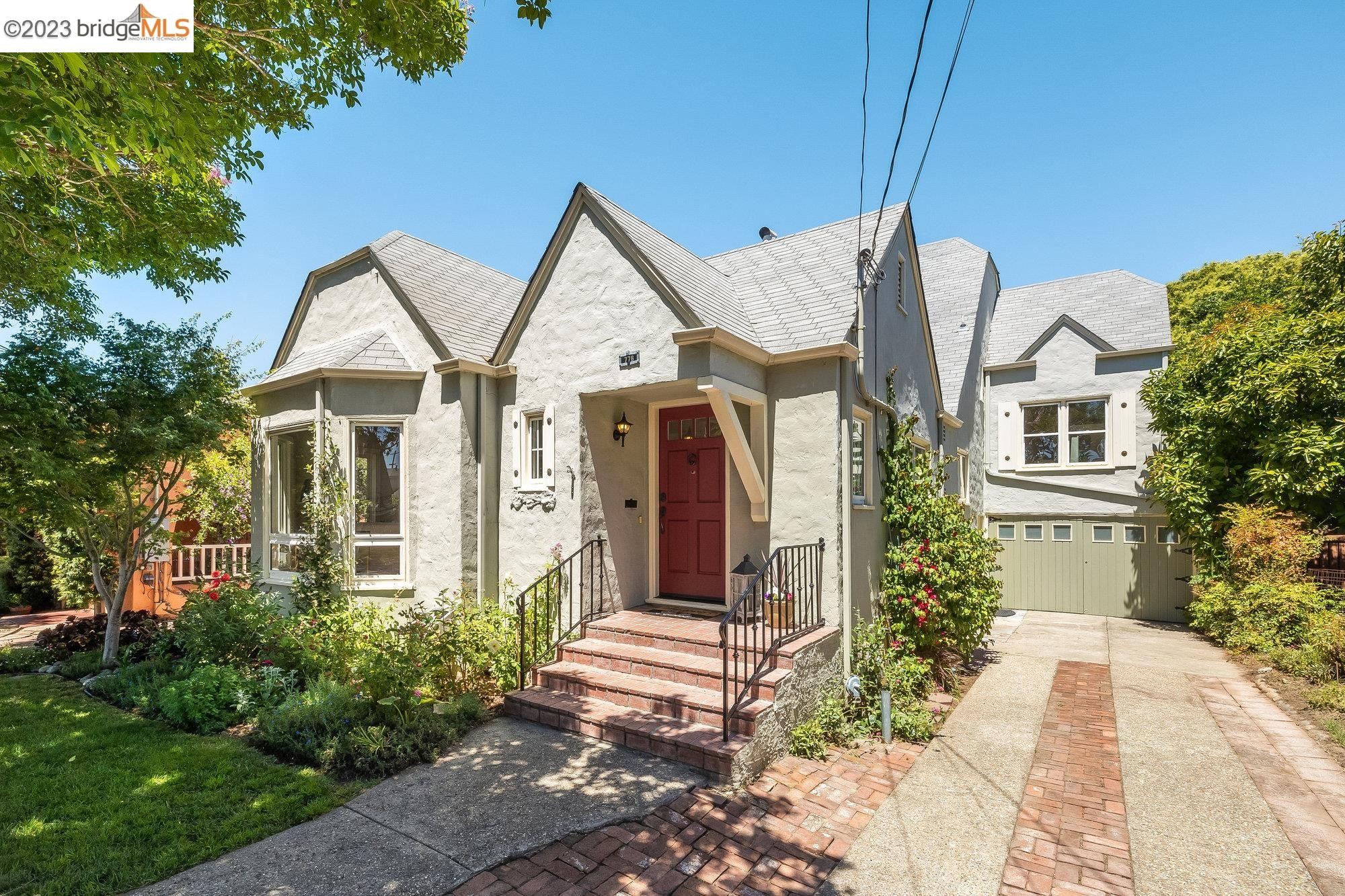 3 BD2/2 BASingle Family Homes
3 BD2/2 BASingle Family Homes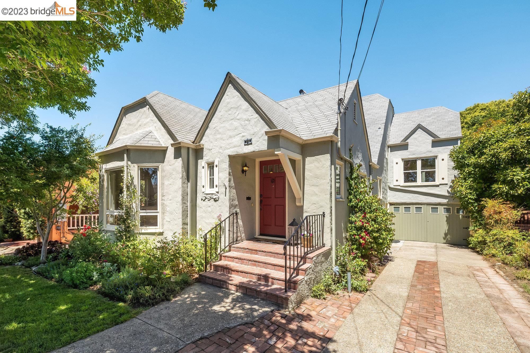
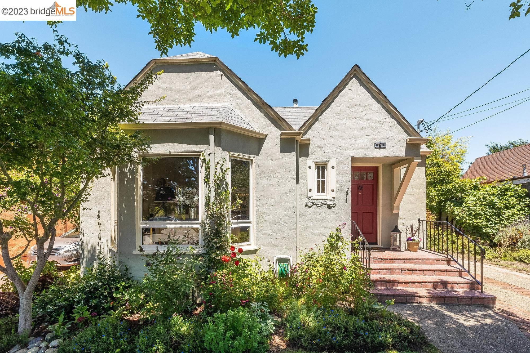
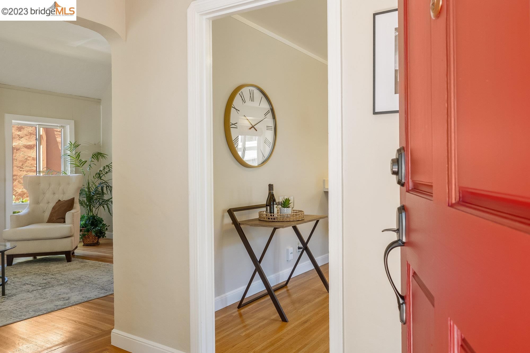
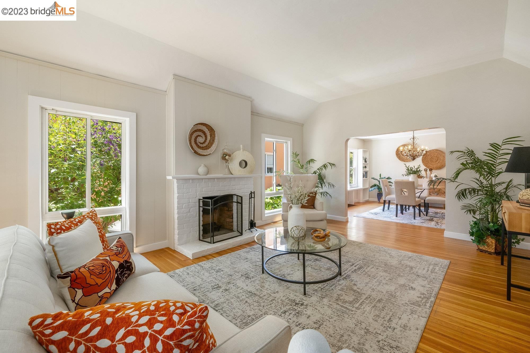
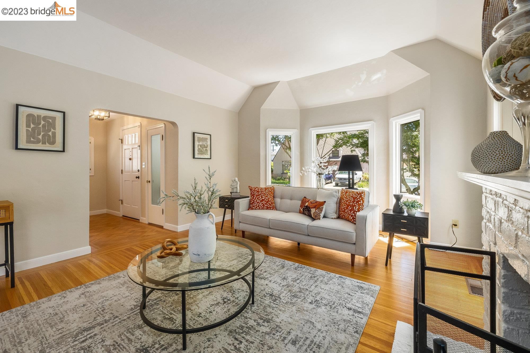
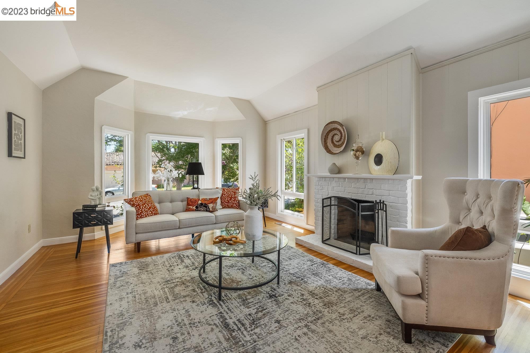
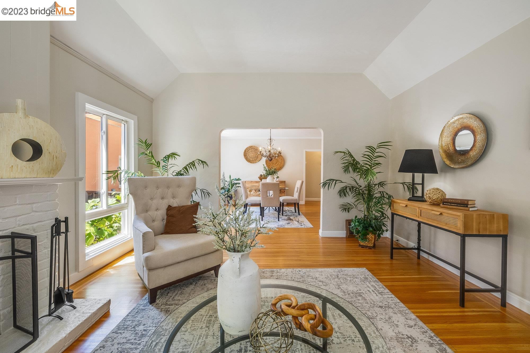
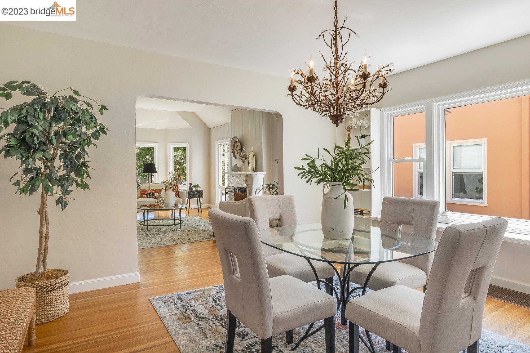
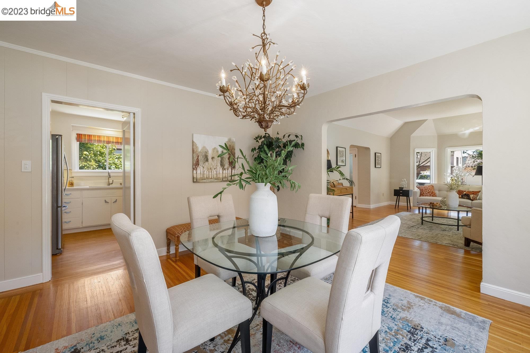
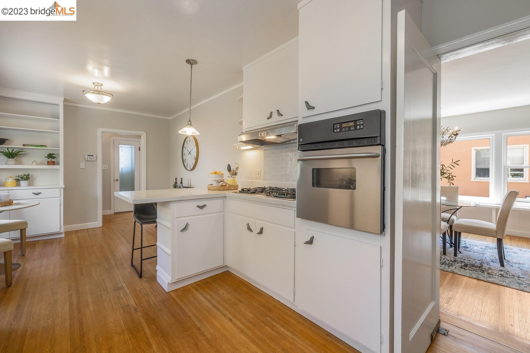
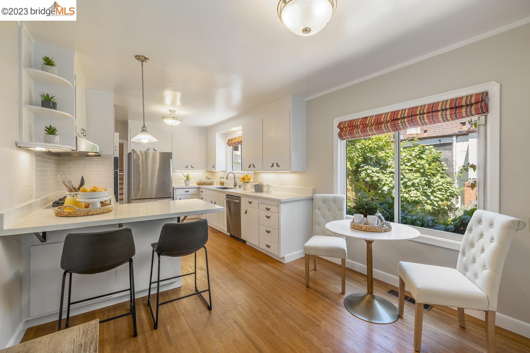
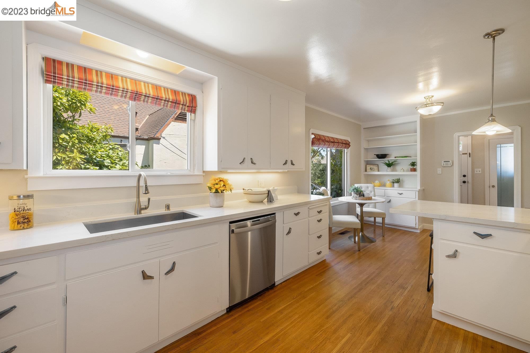
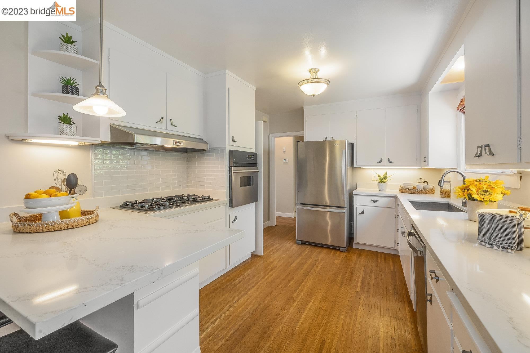
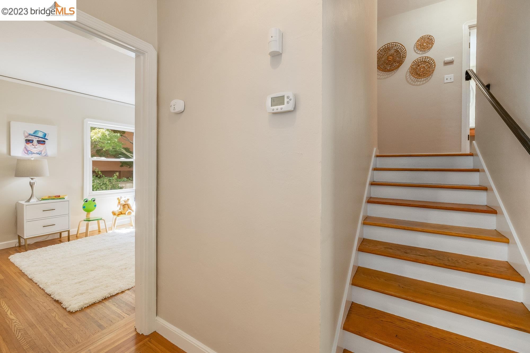
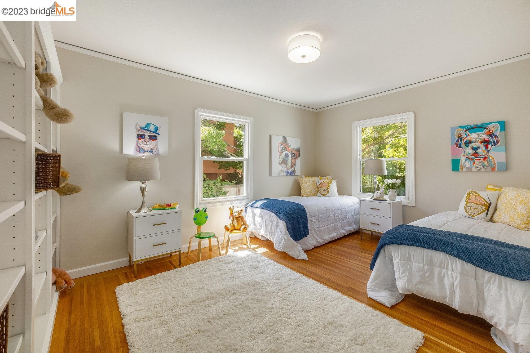
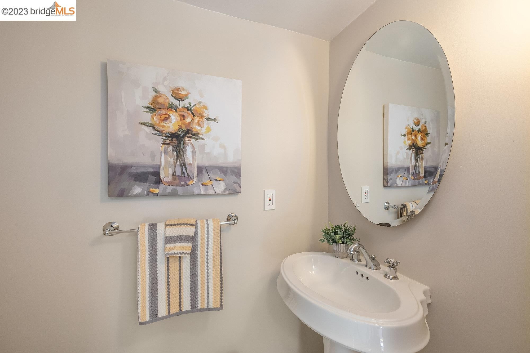
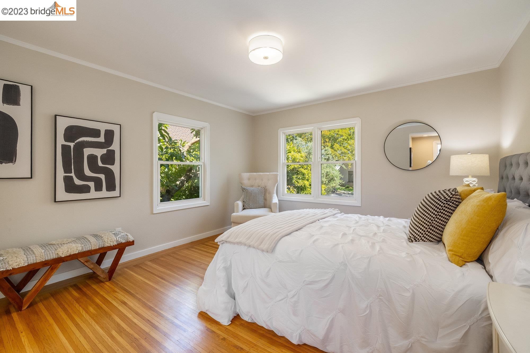
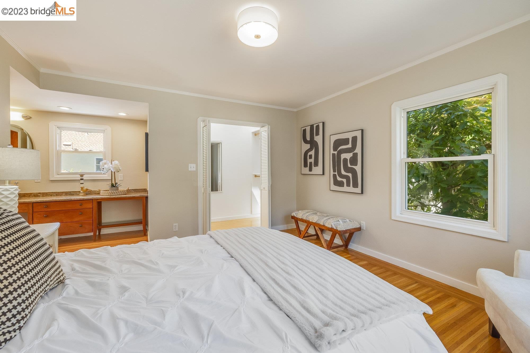
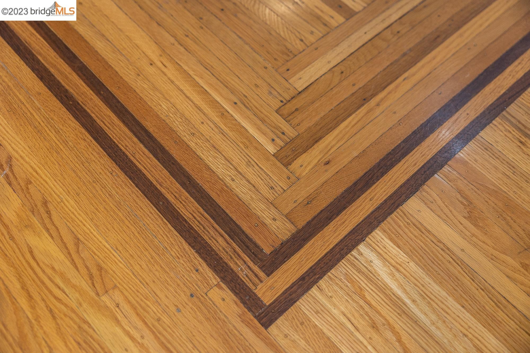
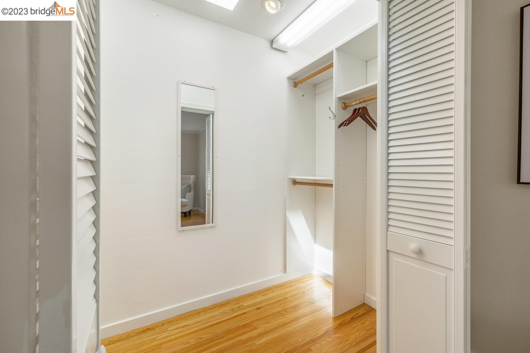
776 Bridge Rd
Amenities
- Dishwasher
- 1 Fireplace
features
- cooling
- Central Air
- Parking
- 1 Car Garage
- Style
- Tudor
PROPERTY INFORMATION
- Appliances
- Dishwasher, Gas Range, Refrigerator, Dryer, Washer, Gas Water Heater
- Cooling
- Central Air
- Fireplace Info
- Living Room
- Garage Info
- 1
- Heating
- Forced Air
- Parking Description
- Attached, Garage, Garage Faces Front
- Style
- Tudor
- Water
- Public
EXTERIOR
- Construction
- Stucco
- Lot Description
- Level, Front Yard
- Roofing
- Composition Shingles
INTERIOR
- Flooring
- Concrete, Hardwood, Tile
- Rooms
- 8

Listing Courtesy of Michelle Miller , Compass