 3 BD3 BACondominium
3 BD3 BACondominium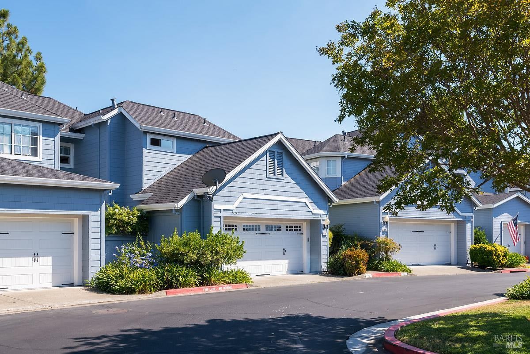
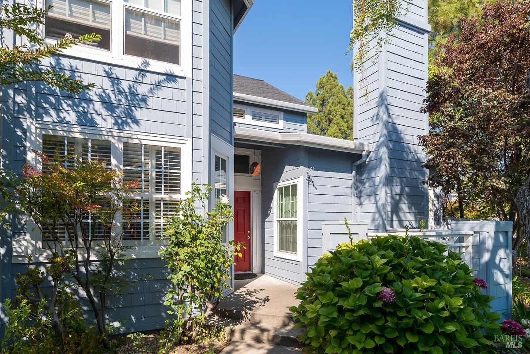
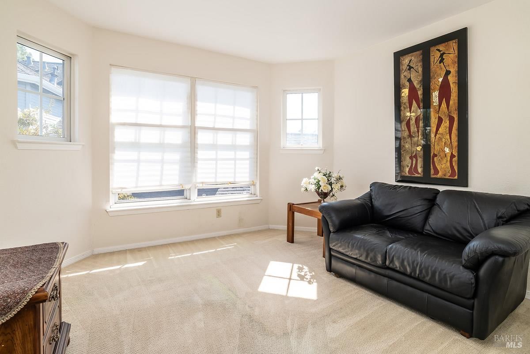
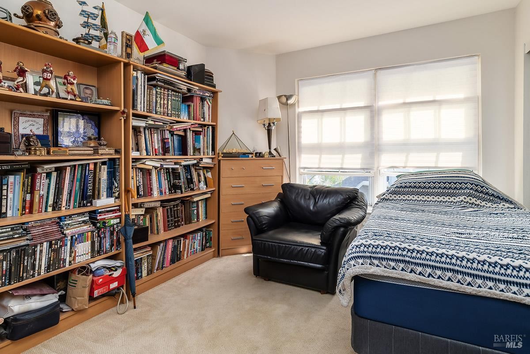
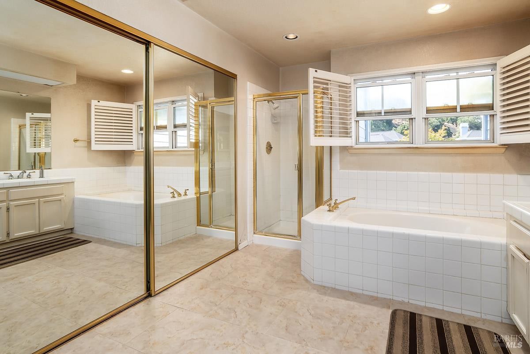
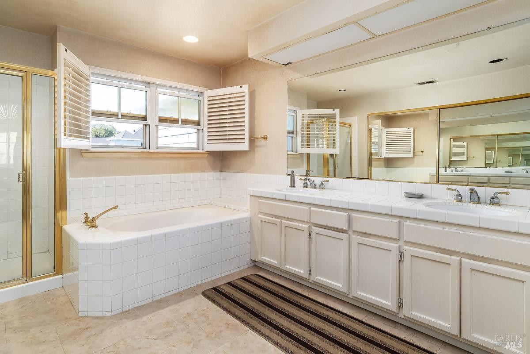
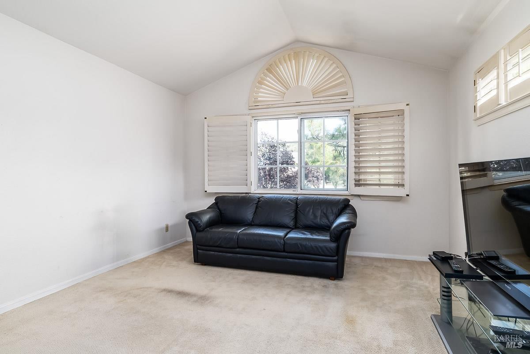
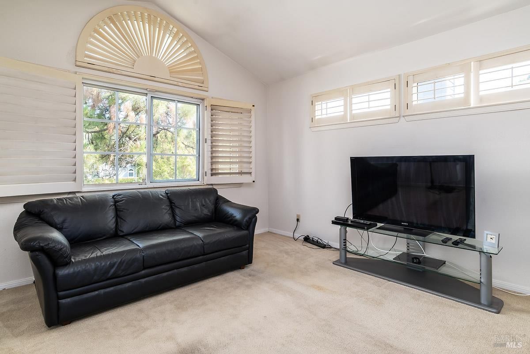
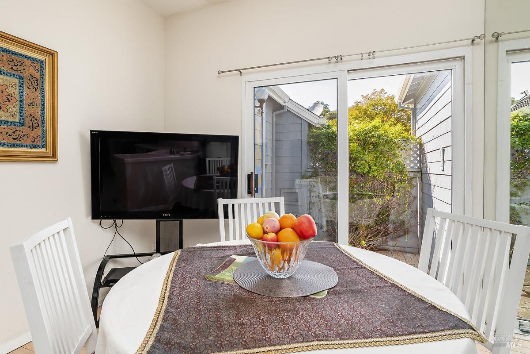
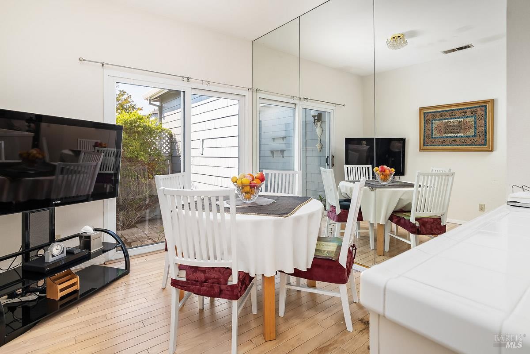
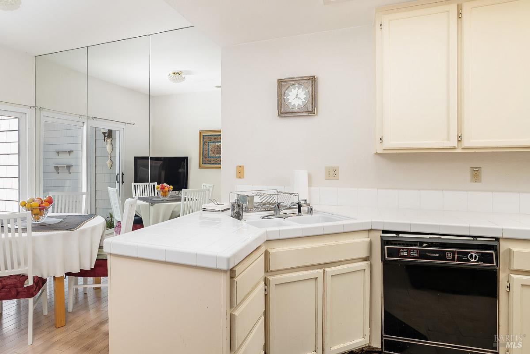
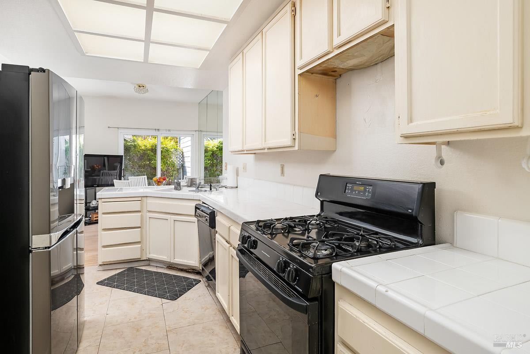
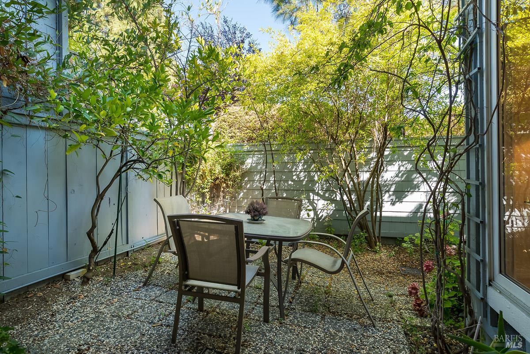
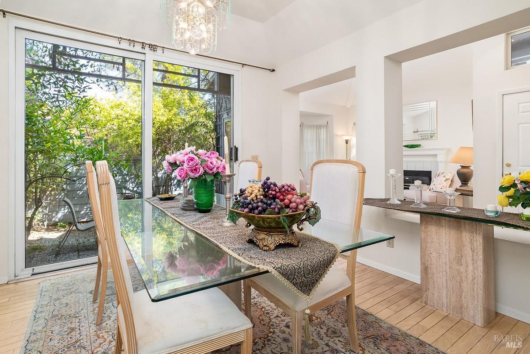
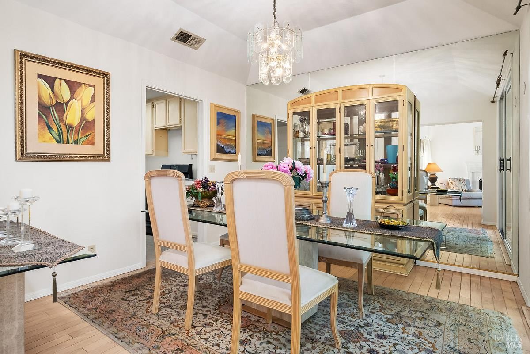
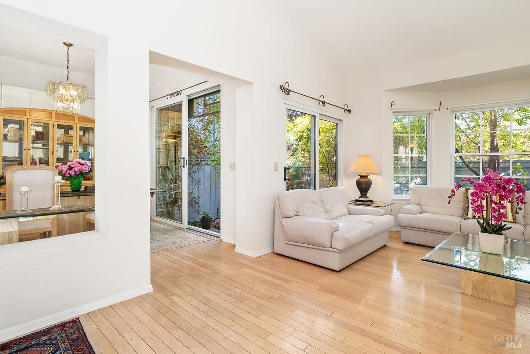
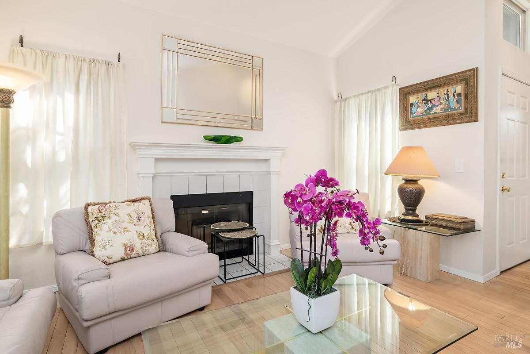
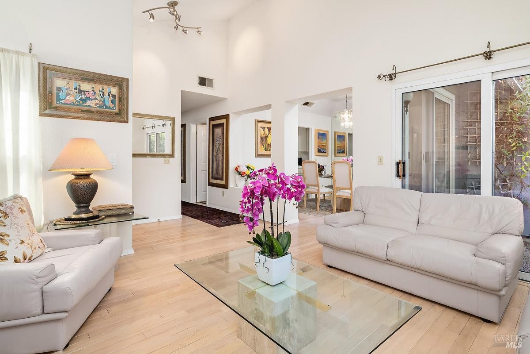
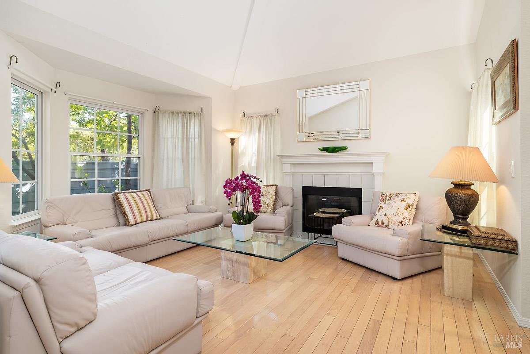
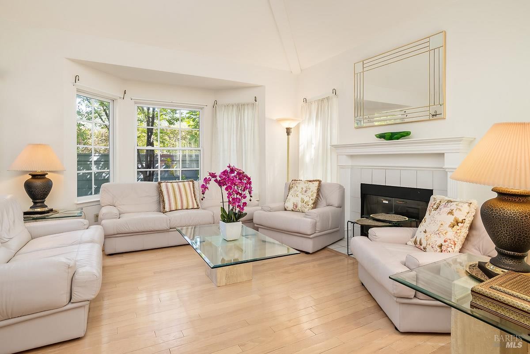
26 Mariners Circle
Amenities
- Carpet
- Dishwasher
- Pool
- Washer Included
- Dryer Included
features
- lot description
- Clubhouse
- Community
- Playground
- Style
- Contemporary
PROPERTY INFORMATION
- Appliances
- Dishwasher, Disposal, Free Standing Gas Range, Gas Water Heater
- Cooling
- Central
- Fireplace Info
- Gas Starter, Living Room
- Garage Info
- 2
- Heating
- Central
- Parking Description
- Attached, Covered, Garage Door Opener, Garage Facing Front, Guest Parking Available, Interior Access
- Pool
- Common Facility, Pool House
- Sewer
- Public Sewer
EXTERIOR
- Construction
- Frame, Shingle Siding
- Lot Description
- Auto Sprinkler Front, Close to Clubhouse, Curb(s), Curb(s)/Gutter(s), Landscape Front, Low Maintenance, Manual Sprinkler Rear, Street Lights
- Roofing
- Shingle
INTERIOR
- Flooring
- Carpet, Simulated Wood
- Interior Features
- Formal Entry, Storage Area(s)
- Rooms
- Dining Room, Kitchen, Laundry, Living Room, Primary Bathroom, Primary Bedroom, Possible Guest, Storage
ADDITIONAL INFORMATION
- Body of Water
- Public

Listing provided by Audrey Moira Shimkas at Berkshire Hathaway
This Listing is for Sale .The listing status is Activelocated within Marin County