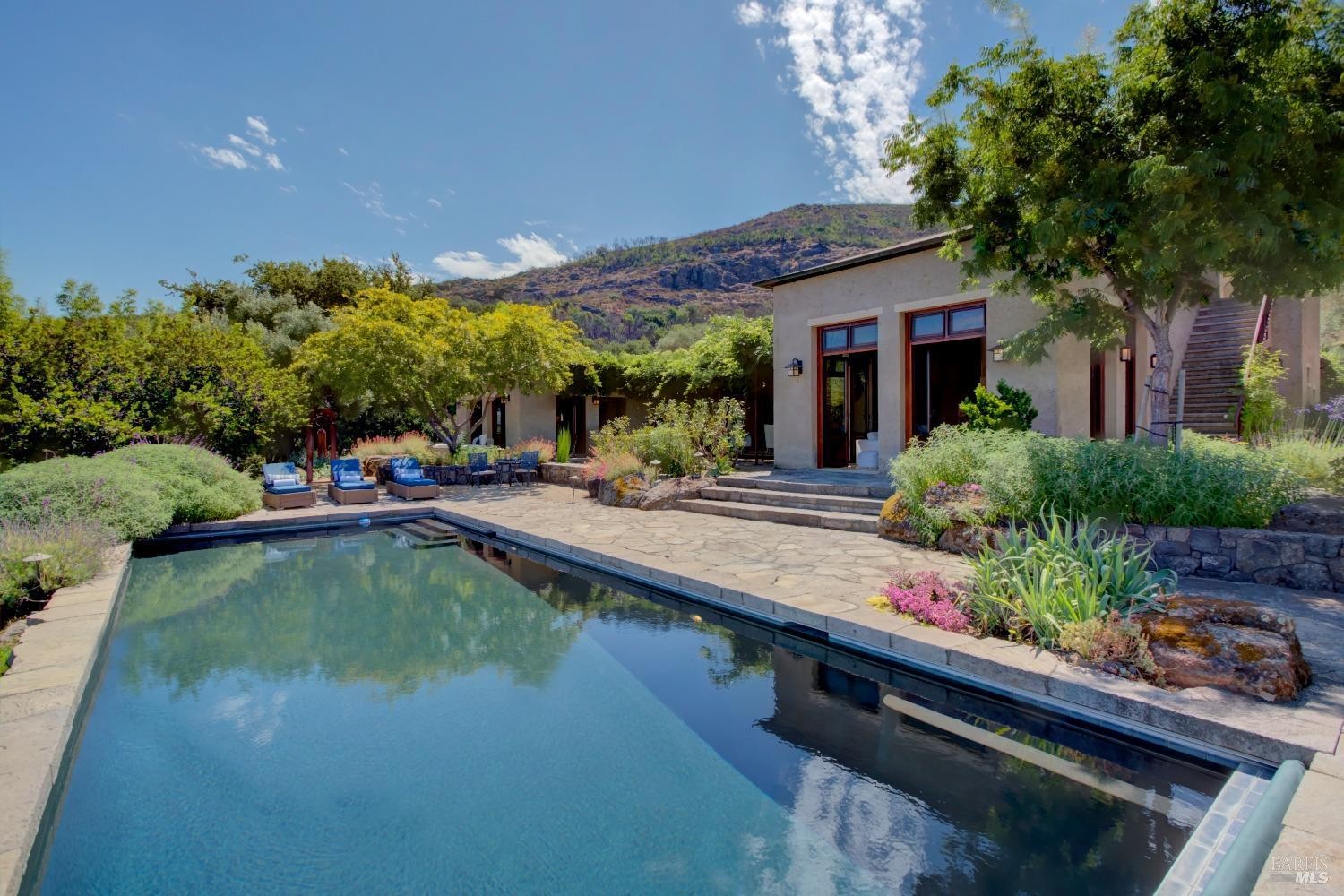 3 BD3/1 BASingle Family Homes
3 BD3/1 BASingle Family Homes



















2846-2848 Monticello Road
Amenities
- Dishwasher
- Family Room
- Fireplace
- Washer Included
- Dryer Included
features
- cooling
- Solar
- Style
- Contemporary, Mediterranean
PROPERTY INFORMATION
- Appliances
- Built-In Gas Oven, Built-In Refrigerator, Dishwasher, Disposal, Gas Cook Top, Microwave
- Cooling
- Central
- Fireplace Info
- Family Room, Primary Bedroom
- Garage Info
- 4
- Heating
- Central, Fireplace(s), Radiant Floor
- Parking Description
- Detached, Garage Door Opener
- Pool
- Built-In, Pool Cover, Solar Heat
- Sewer
- Septic System
- View
- Panoramic, Valley, Vineyard
EXTERIOR
- Construction
- Rammed Earth
- Exterior Features
- BBQ Built-In, Entry Gate, Uncovered Courtyard
- Lot Description
- Garden, Landscape Back, Landscape Front, Private
- Roofing
- Metal
INTERIOR
- Flooring
- Bamboo, Concrete, Tile, Wood, Other
- Interior Features
- Cathedral Ceiling, Formal Entry, Storage Area(s), Wet Bar
- Rooms
- Family Room, Great Room, Kitchen, Living Room, Primary Bathroom, Primary Bedroom 2+, Office, Wine Cellar, Wine Storage Area
ADDITIONAL INFORMATION
- Body of Water
- Storage Tank, Well
- Number of Units
- 0

Listing provided by Jill Levy at Golden Gate Sotheby's International Realty
This Listing is for Sale .The listing status is Activelocated within Napa County
Any offer of compensation is made exclusively to Broker Participants of the MLS where the listing is filed.