373 Sausalito Boulevard
Amenities
- 2 Fireplaces
- Deck
- Dishwasher
- Fenced Yard
- Library
- Patio
- Porch
- Refrigerator
- Gardens
- Hardwood Flooring
- Marble Countertop
- Terrace / Outdoor Space
- Wine Cellar / Grotto
- Washer Included
- Dryer Included
- Designer Kitchen
- Guest Suite
- Gourmet Kitchen
- 1 Fireplace
features
- Parking
- 2 Car Garage
- lot description
- Exercise Area, Water View, Bay View
- Style
- Tuscan

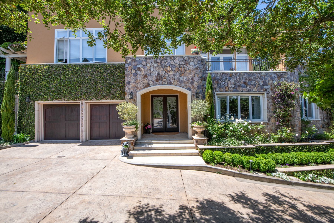
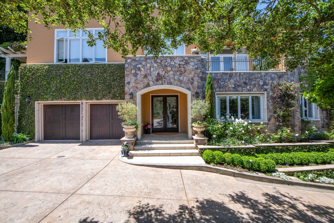


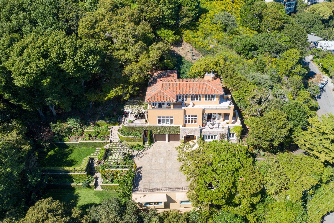
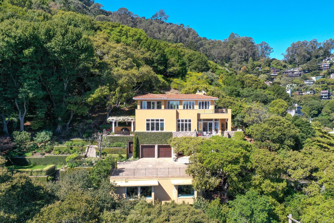
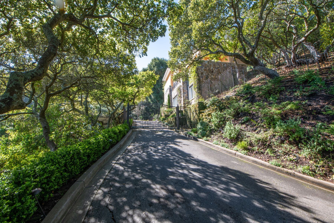
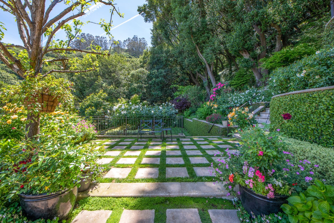
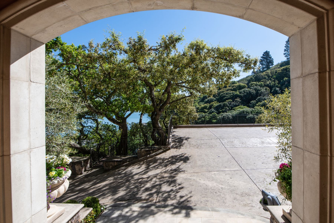
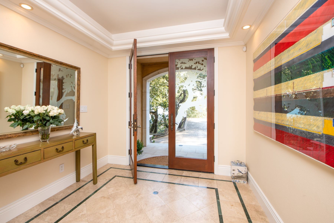
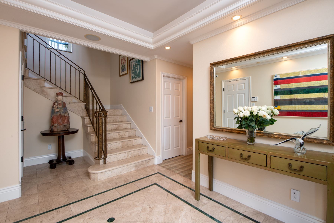

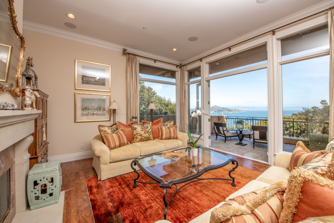
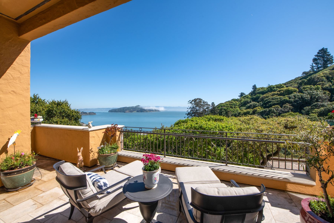

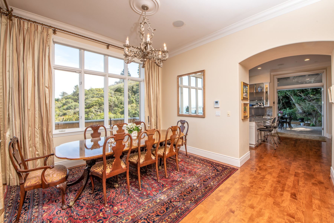
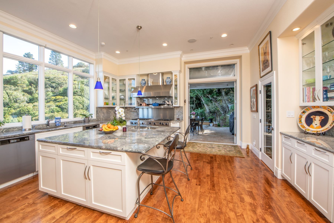
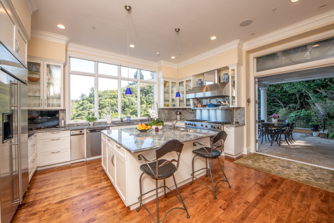
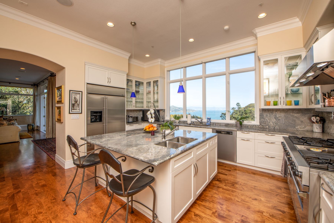
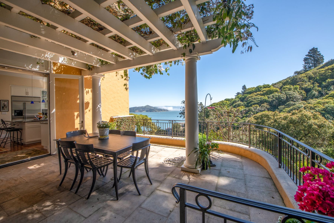
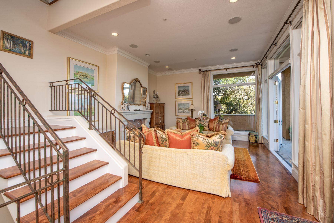
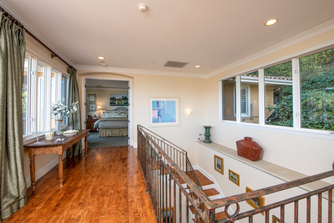
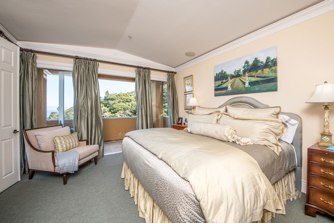
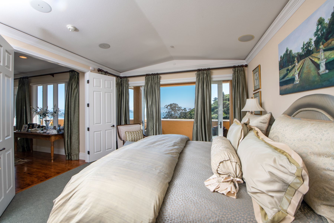
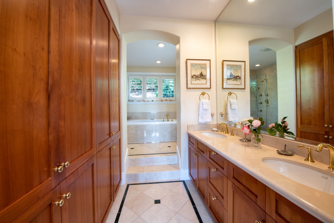
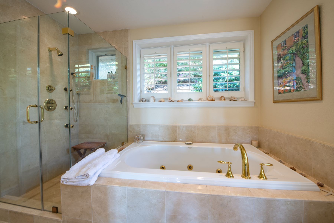

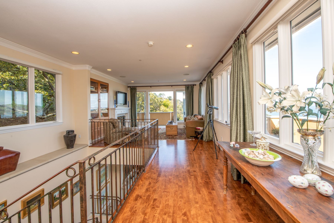
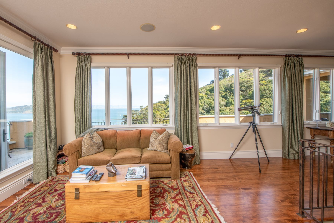
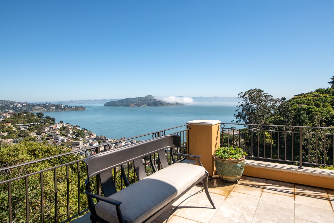
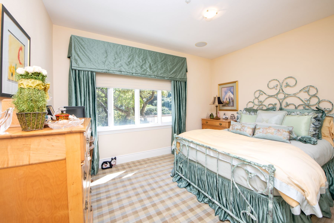
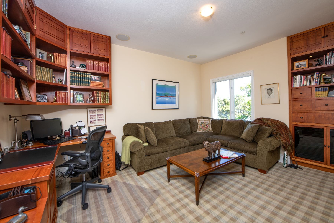
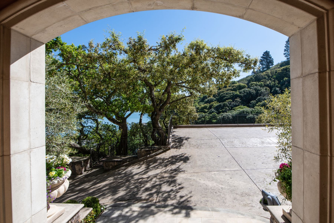
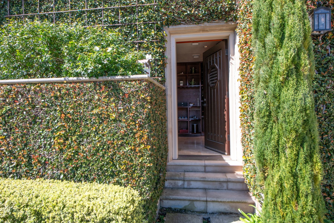
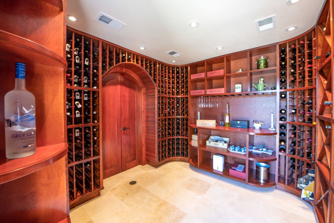
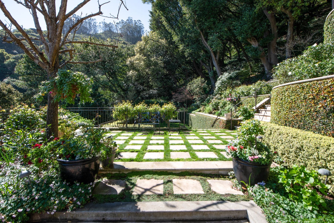
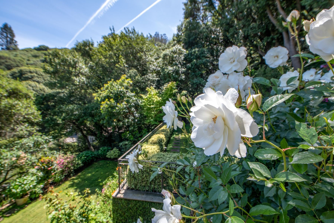
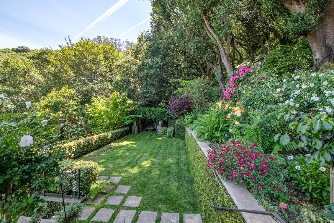
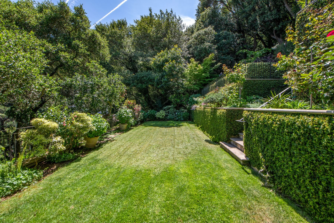
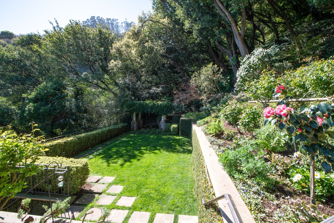
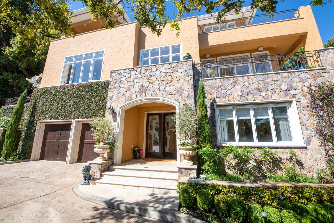
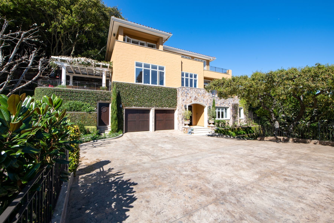
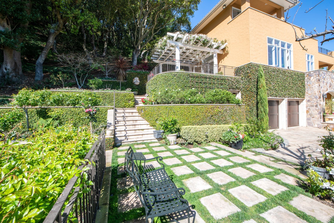
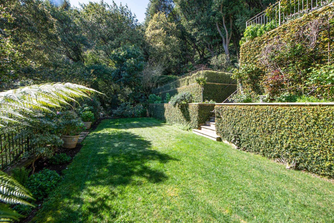
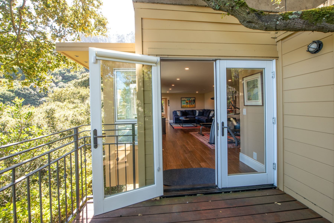

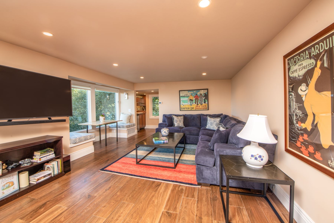
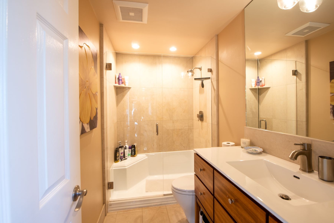
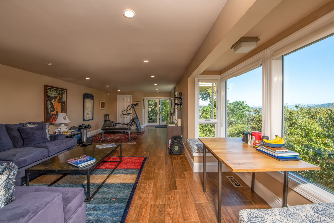
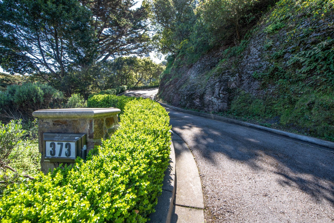
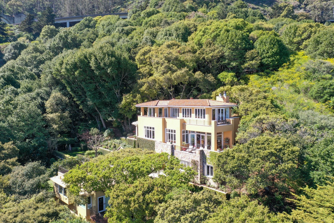
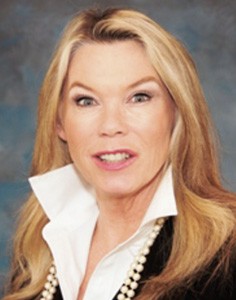
Custom double glass doors under a stone arch provide the entry to the main house. Main level offers an open living and dining room as well as kitchen with high ceilings, stainless steel appliances, and marble counters. French doors opening onto terraces, a magical veranda off the kitchen, and soaring windows capture sweeping views of the Bay and greenbelt at every turn. Extensive use of hardwoods, stone, and quality finishes and fixtures throughout.
Wake up in the gracious primary bedroom suite on its own private floor with an amazing library/office/sitting room with fireplace, all enjoying sparkling water views. Additional bedrooms on main entry level with full baths for a total of 3 bedrooms and 2.5 baths in the main house plus a separate 1 bedroom guest suite with full bath. Laundry, additional storage and an impressive wine cellar, plus large two car garage and 4 car parking terrace.
You will be enchanted by the gardens that surround this home and capture the Bay views. Roses and lush plantings as well as large level lawns on several terraces accentuate this private enclave. Located on two parcels with over 28,000 square feet total.
Just minutes to the Golden Gate Bridge and San Francisco in the magical hills of Sausalito.
Once in a lifetime...
Tour at 373Sausalito.com