 6 Zi.5/1 Bd.Single Family Home
6 Zi.5/1 Bd.Single Family Home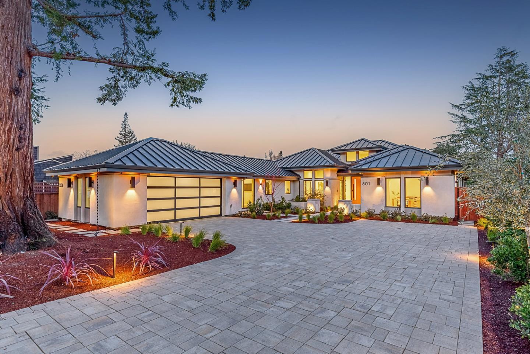
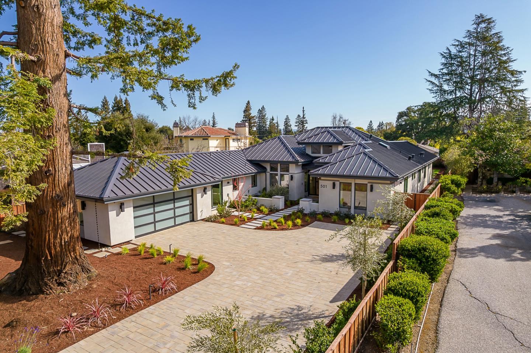
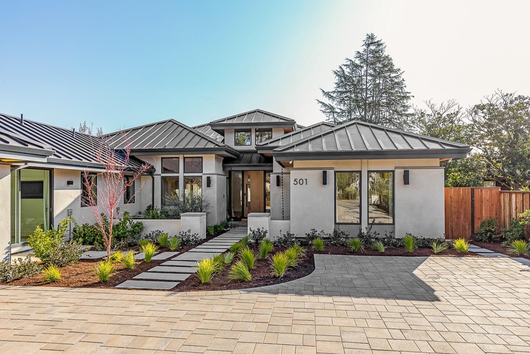
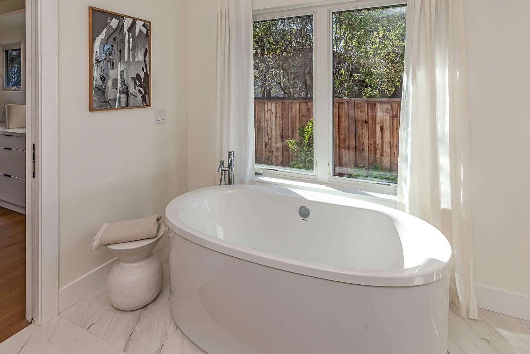
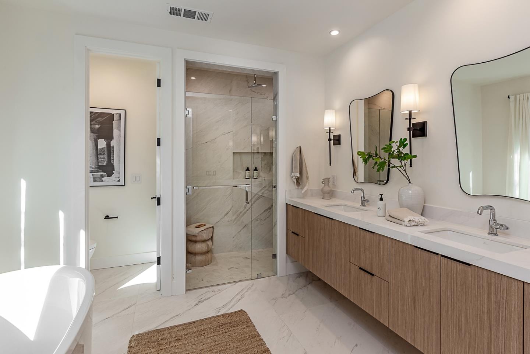
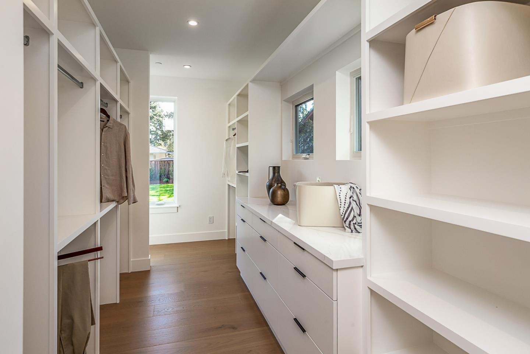
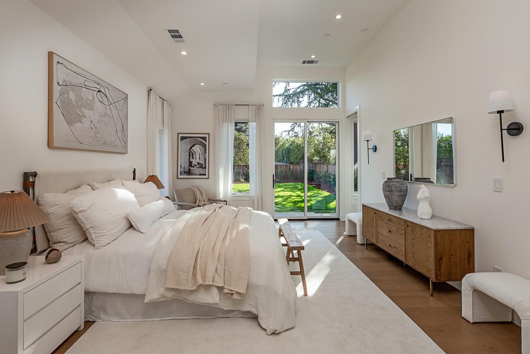
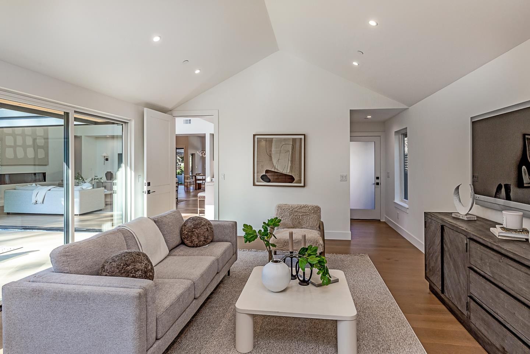
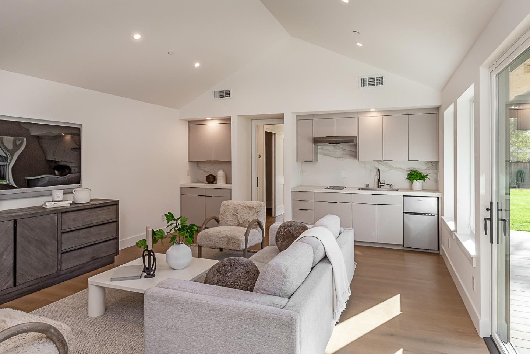
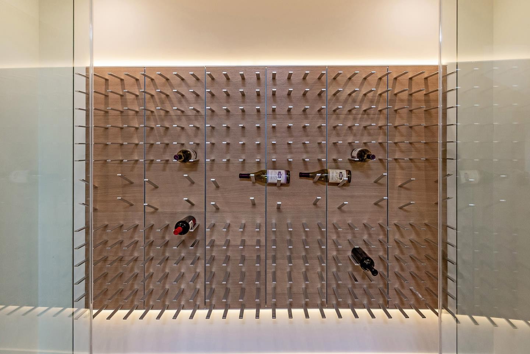
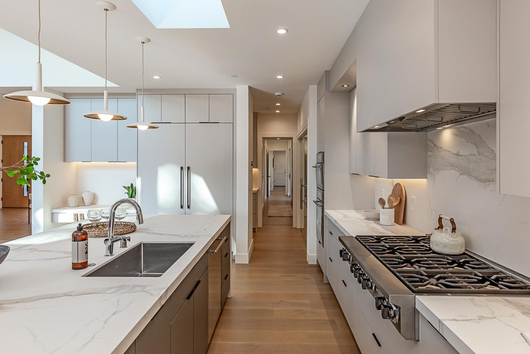
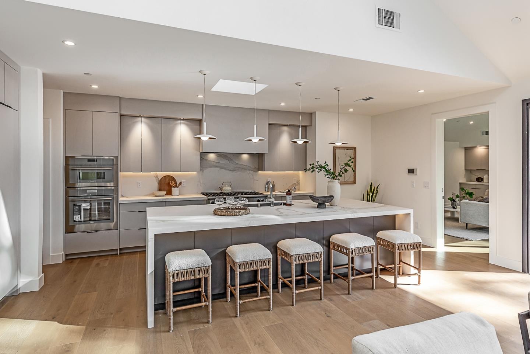
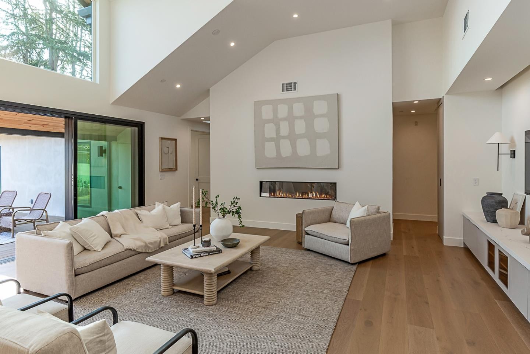
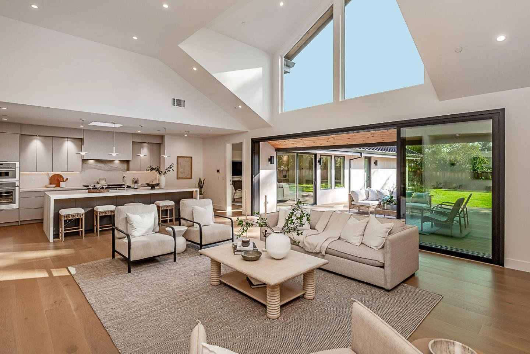
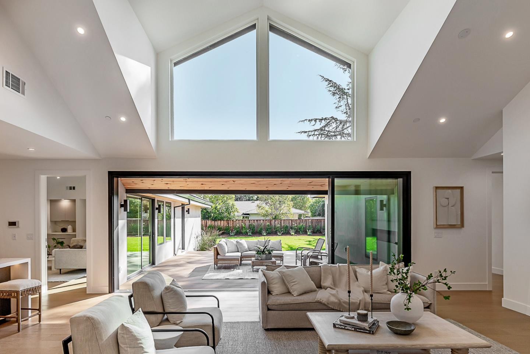
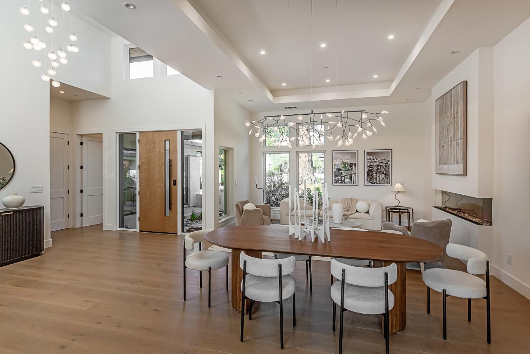
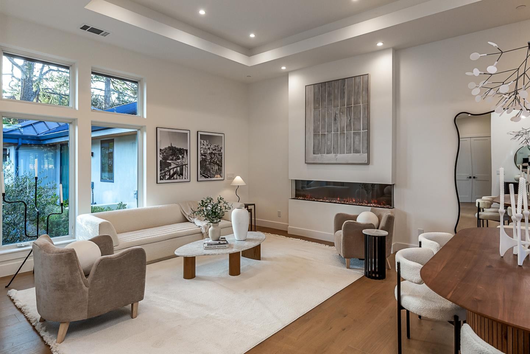
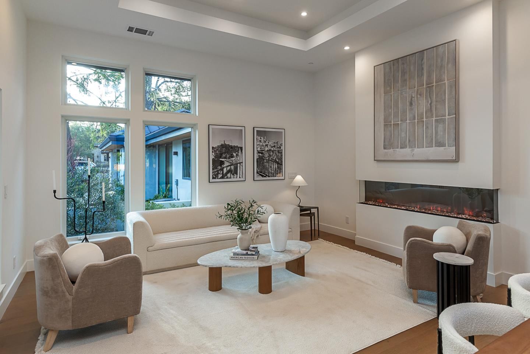
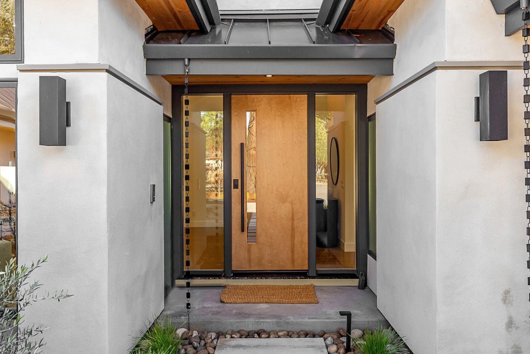
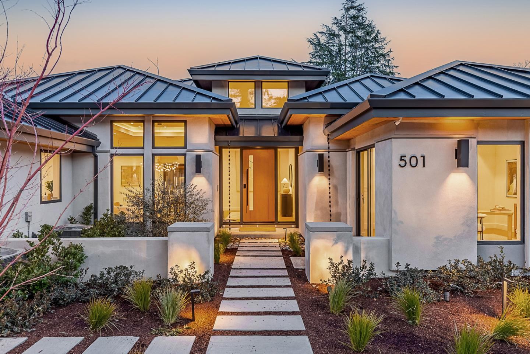
- 3/22
- Immobilie zur Besichtigung: 13:30 - 16:30
- 3/23
- Immobilie zur Besichtigung: 13:30 - 16:30
- 6
- Schlafzimmer
- 5
- Komplett ausgestattete Bäder
- 1
- Teilbad
- 4,583 Sq Ft.
- Wohnfläche
- 16923 Sq Ft.
- Grundstücksfläche
- $1,636
- Price / Sq. Ft.
- Single Family Home
- Immobilienart
- 2025
- Baujahr
- ML81997741
- Web-ID
- ML81997741
- MLS-ID
501 Cherry Avenue
Ausstattung
- 2 Fireplaces
Besonderheiten
- Parkplatz
- Garage 2 Cars
PROPERTY INFORMATION
- Appliances
- Microwave
- Fireplace Info
- Family Room, Living Room
- Garage Info
- 2
- Heating
- Zoned, Heat Pump
- Parking Description
- Attached, Off Street
- Water
- Public
EXTERIOR
- Roofing
- Metal
INTERIOR
- Flooring
- Hardwood, Tile

Listing Courtesy of Sue Cheng , Intero Real Estate Services