 5 Zi.3 Bd.Single Family Home
5 Zi.3 Bd.Single Family Home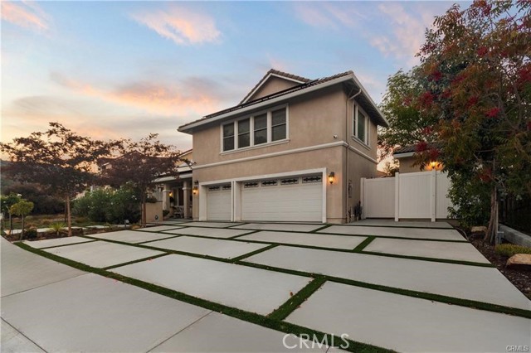
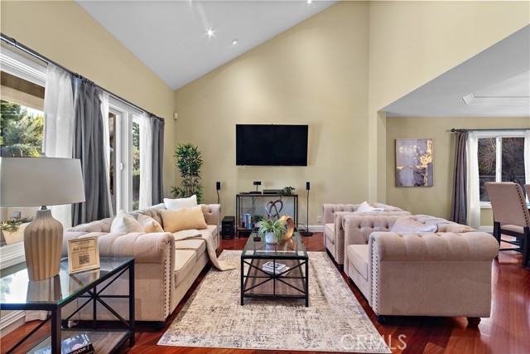
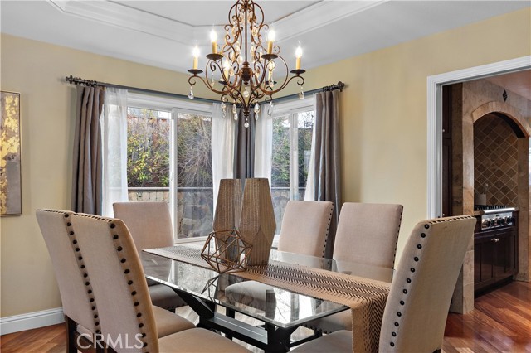
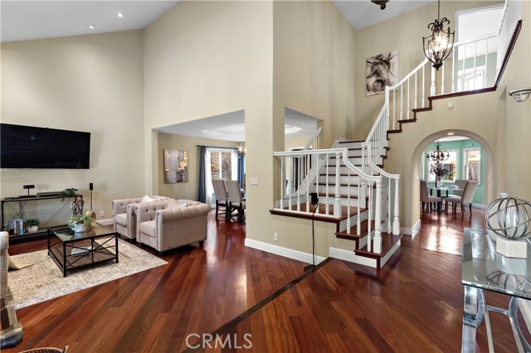
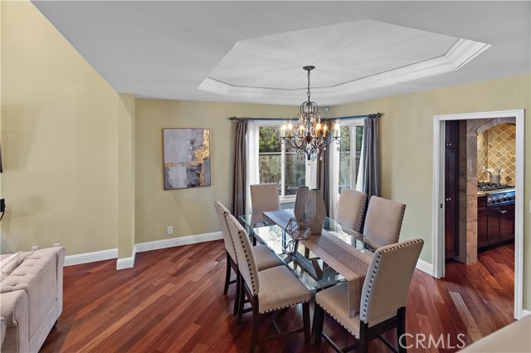
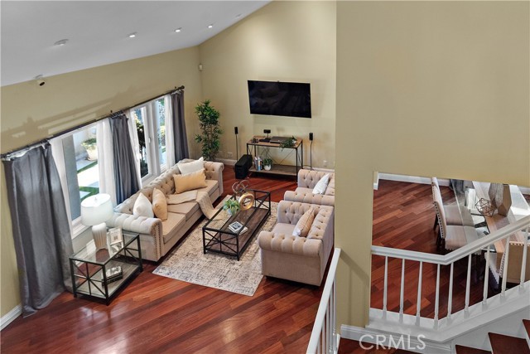
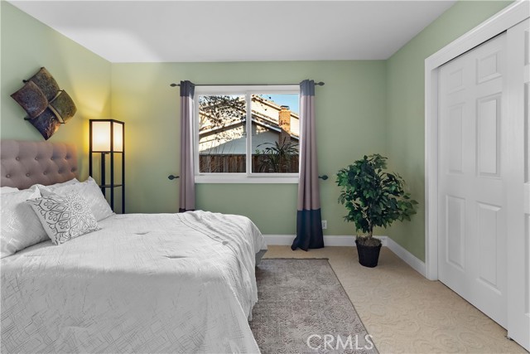
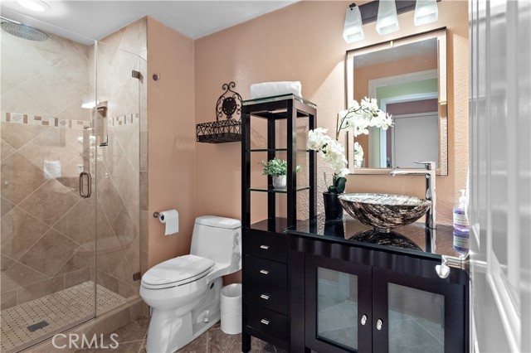
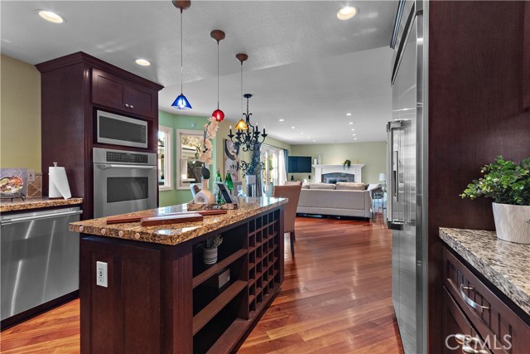
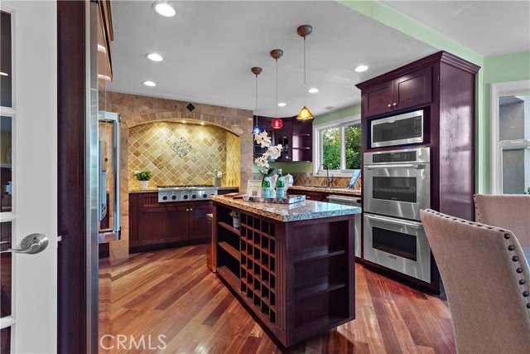
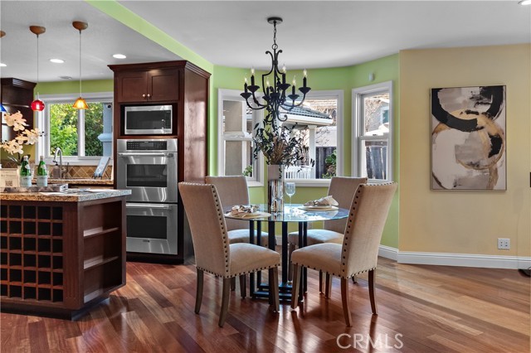
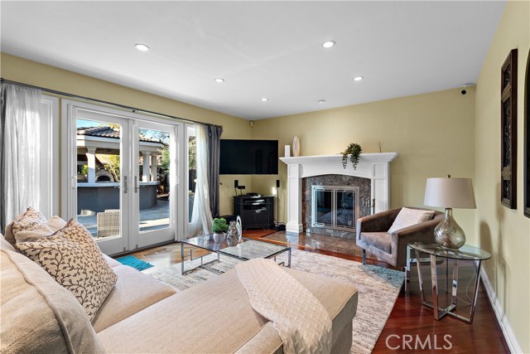
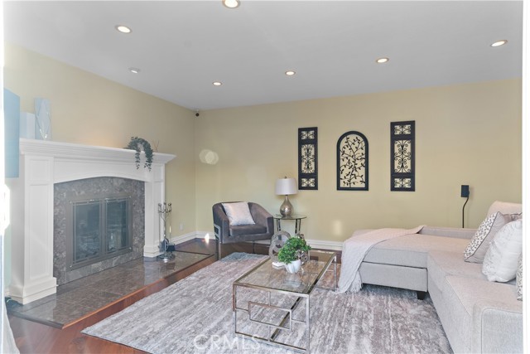
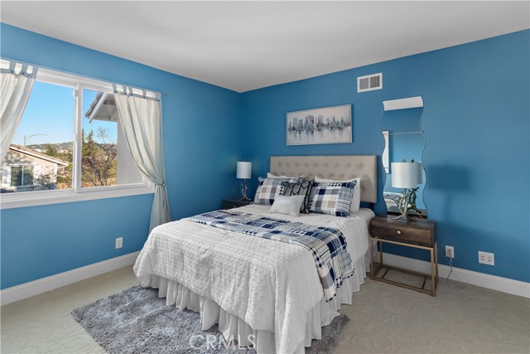
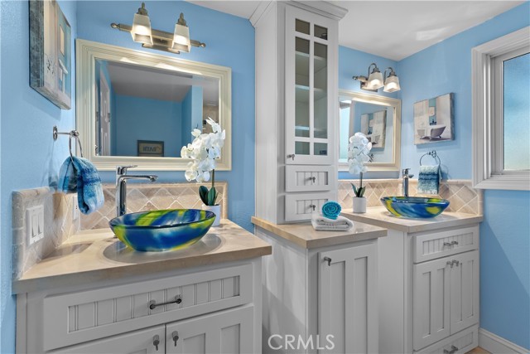
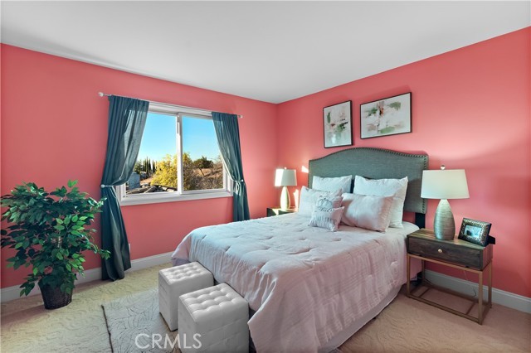
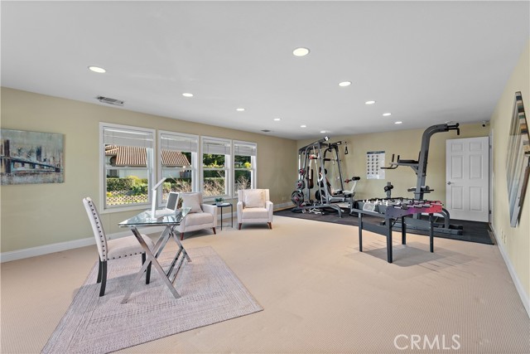
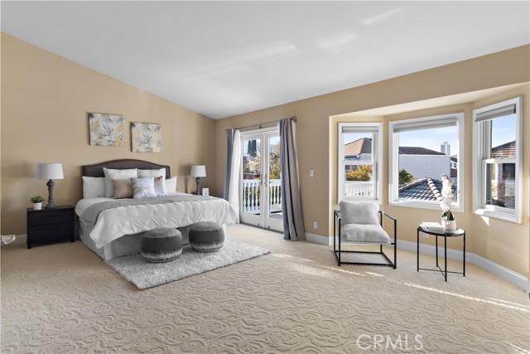
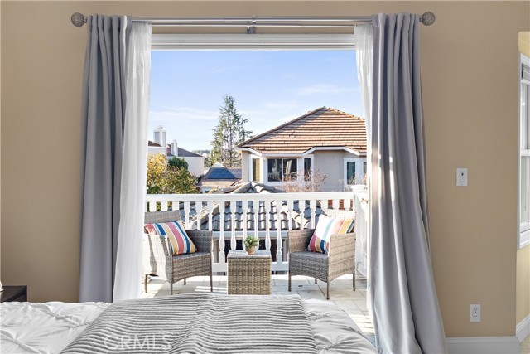
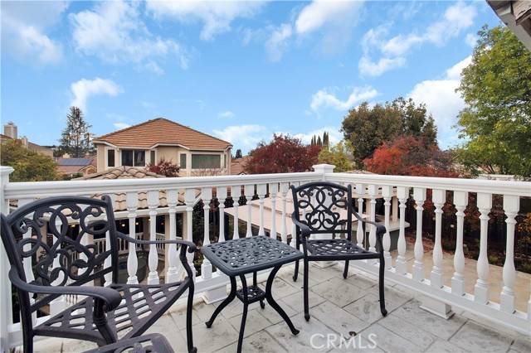
1141 Valley Quail Circle
Ausstattung
- Dishwasher
- Pool
Besonderheiten
- Kühlung
- Central Air
- Parkplatz
- Garage 3 Cars
- Stil
- Custom
PROPERTY INFORMATION
- Amenities
- Pool
- Appliances
- Dishwasher, Double Oven, Gas Range, Refrigerator, Solar Hot Water, Tankless Water Heater
- Cooling
- Central Air
- Fireplace Info
- Den
- Garage Info
- 3
- Heating
- Central
- Parking Description
- Attached, Int Access From Garage, Other
- Pool
- Spa
- Style
- Custom
- View
- Trees/Woods
- Water
- Public
EXTERIOR
- Lot Description
- Street Light(s)
INTERIOR
- Flooring
- Wood

Listing Courtesy of Behnaz Tabibian , Pinnacle Estate Properties, Inc.