 2 Zi.2 Bd.Single Family Home
2 Zi.2 Bd.Single Family Home
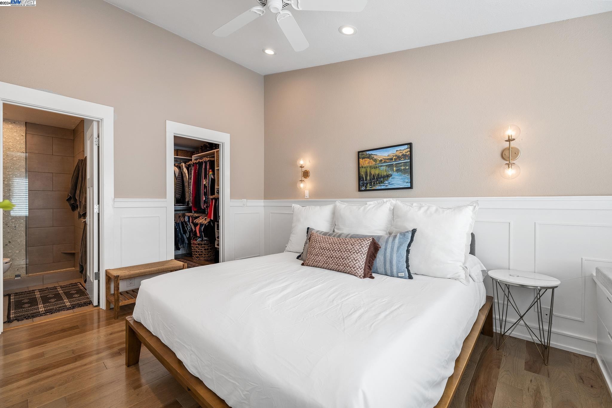
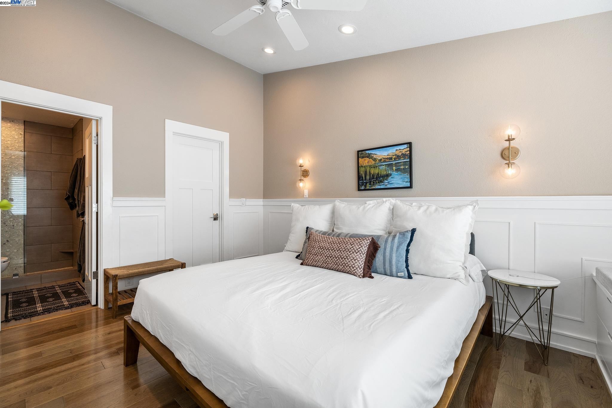
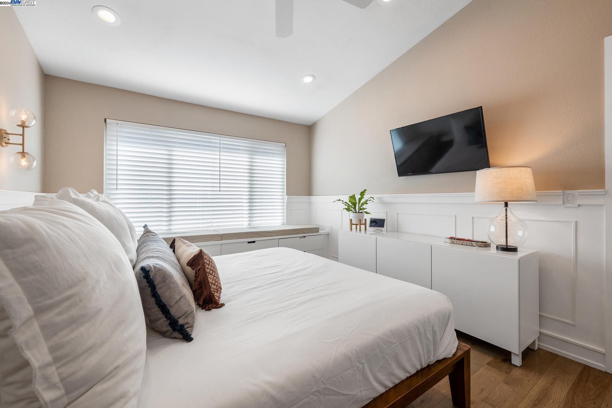
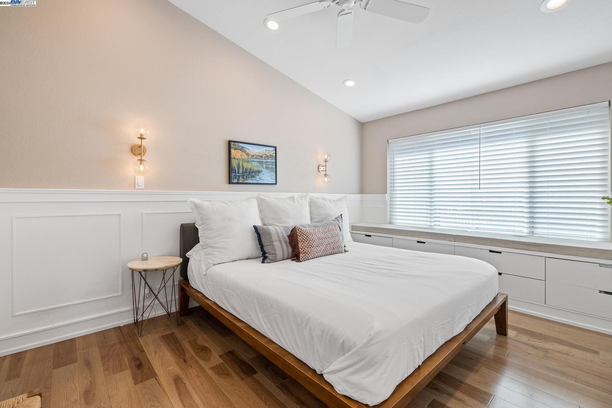
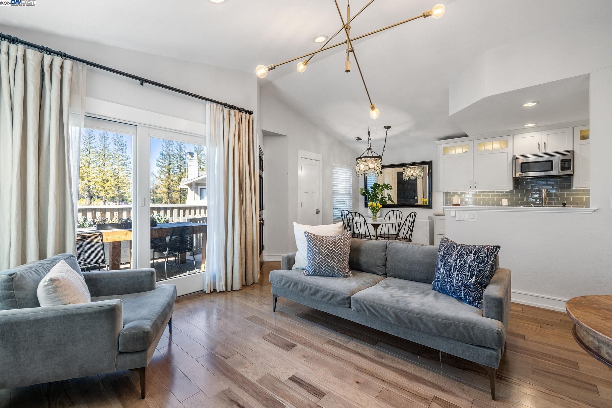
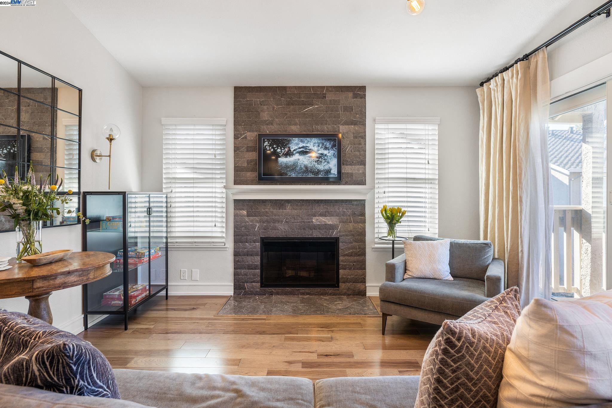
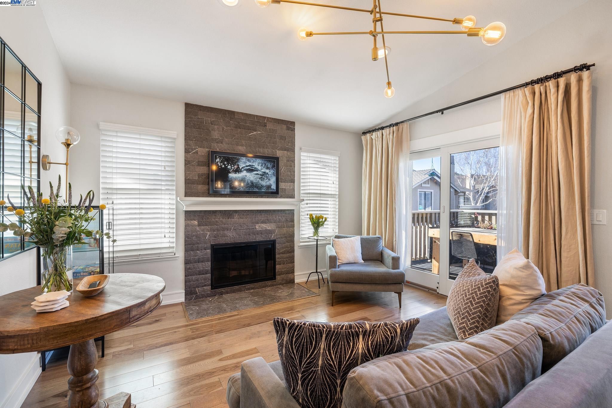
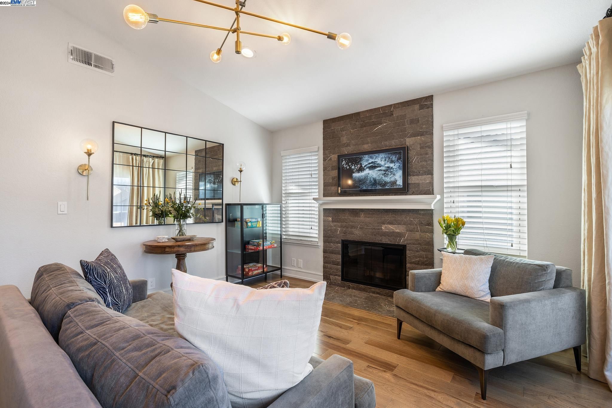
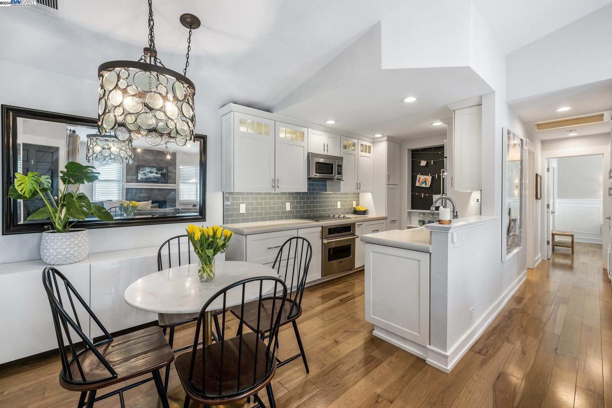
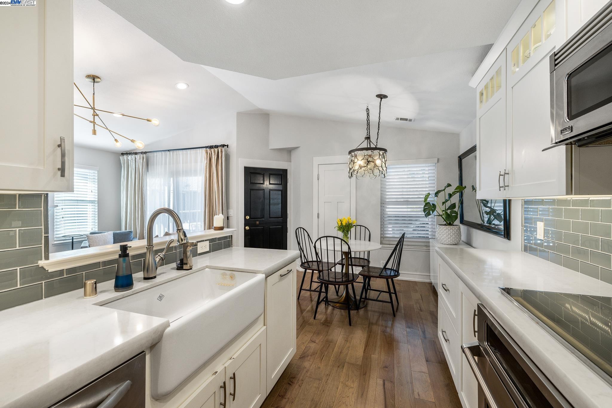
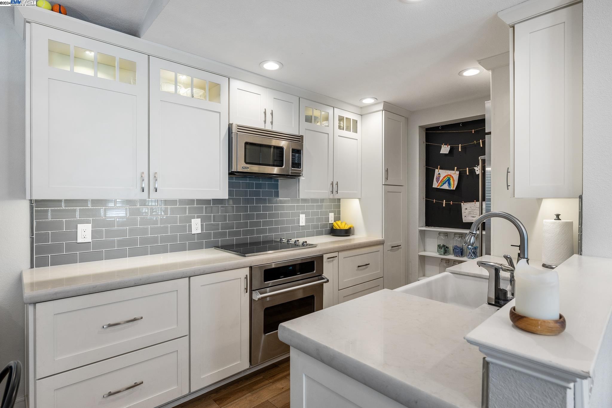
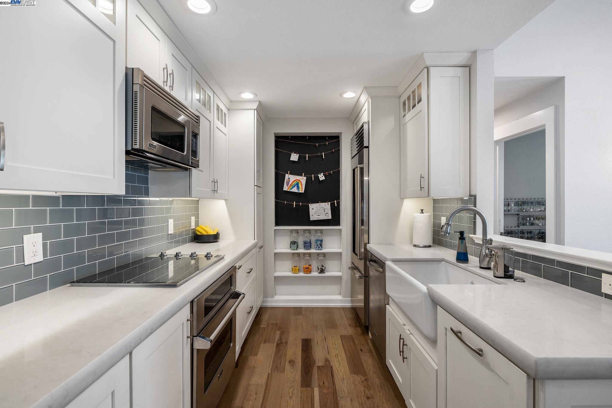
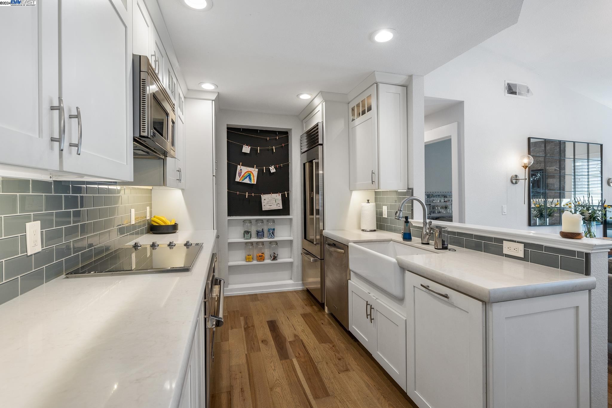
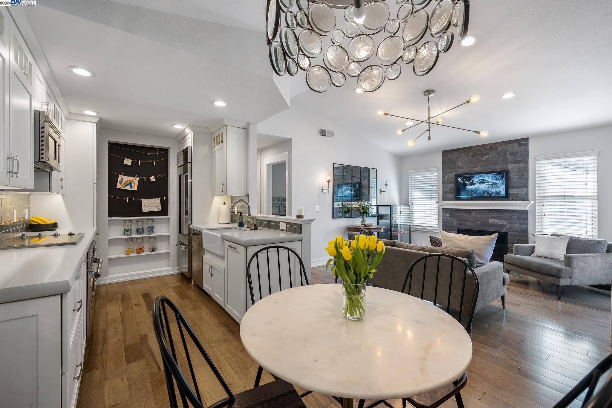
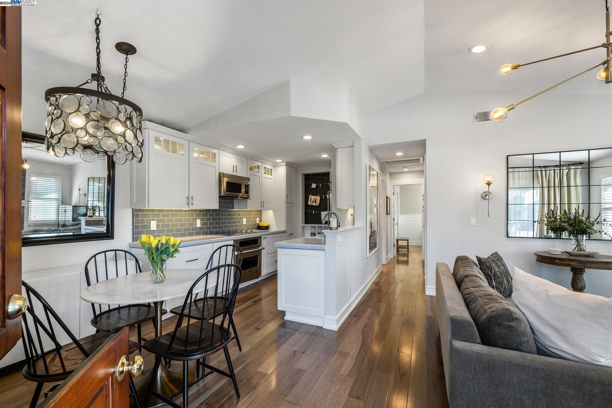




- 12/7
- Immobilie zur Besichtigung: 14:00 - 17:00
- 12/8
- Immobilie zur Besichtigung: 14:00 - 17:00
- 2
- Schlafzimmer
- 2
- Komplett ausgestattete Bäder
- 922 Sq Ft.
- Wohnfläche
- 0 Sq Ft.
- Grundstücksfläche
- $835
- Price / Sq. Ft.
- Single Family Home
- Immobilienart
- 1988
- Baujahr
- Cobblestone
- Aufteilung
- 41080010
- Web-ID
- 41080010
- MLS-ID
3907 Crow Canyon Rd
Ausstattung
- Dishwasher
- 1 Fireplace
Besonderheiten
- Parkplatz
- Garage 1 Car
- Stil
- Contemporary
PROPERTY INFORMATION
- Amenities
- Greenbelt, Pool, Gated, Spa/Hot Tub, Guest Parking
- Appliances
- Dishwasher, Electric Range, Microwave, Oven, Gas Water Heater
- Cooling
- Ceiling Fan(s), Central Air
- Fireplace Info
- Living Room
- Garage Info
- 1
- Heating
- Forced Air
- Parking Description
- Attached, Carport, Covered, Guest, Garage Door Opener
- Pool
- In Ground, Spa, Community
- Style
- Contemporary
- View
- Greenbelt
- Water
- Public
EXTERIOR
- Construction
- Stucco, Wood Siding
- Lot Description
- No Lot
- Roofing
- Composition Shingles
INTERIOR
- Flooring
- Hardwood
- Rooms
- 6

Listing Courtesy of Brady Hobby , Hobby Associates, Inc