 4 Zi.3/1 Bd.Single Family Home
4 Zi.3/1 Bd.Single Family Home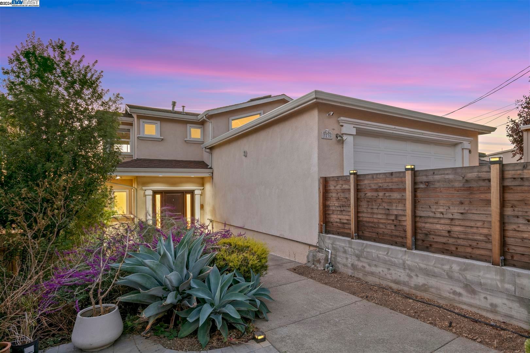
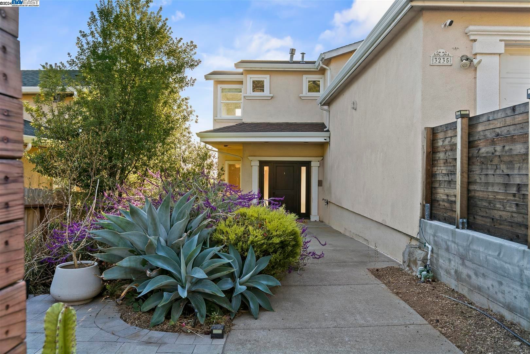
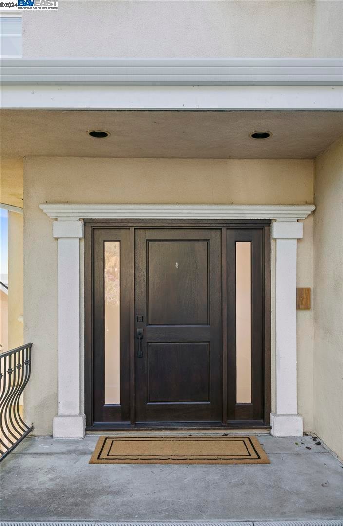
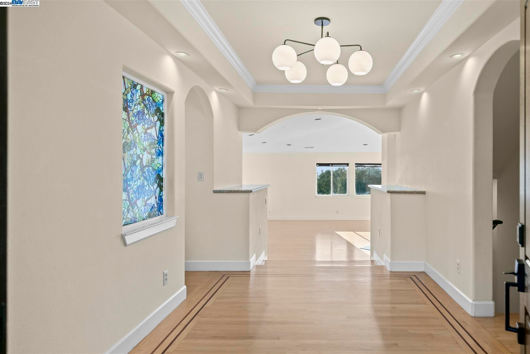
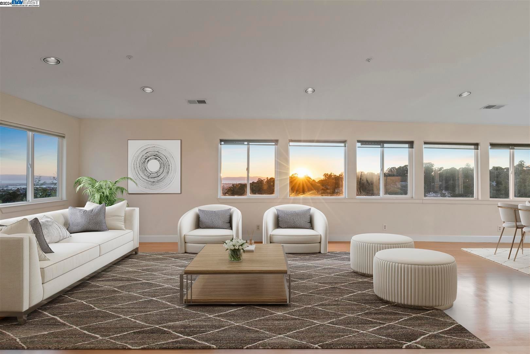
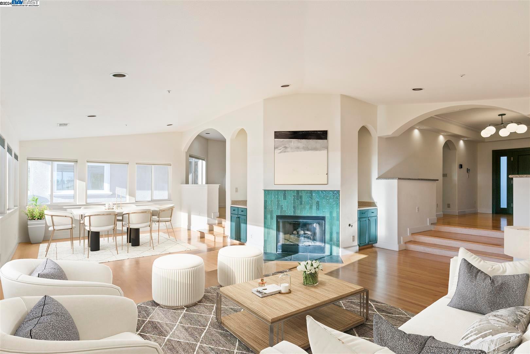
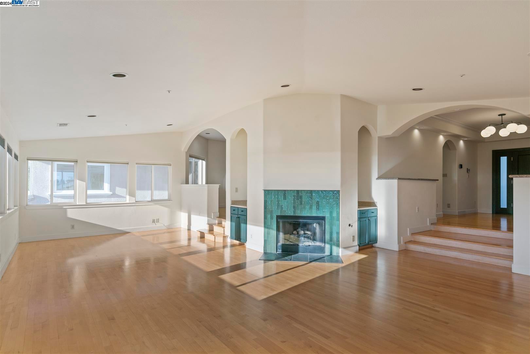
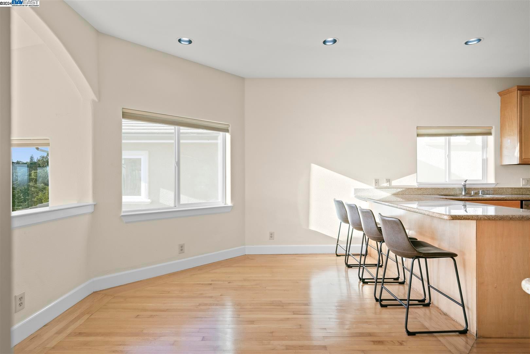
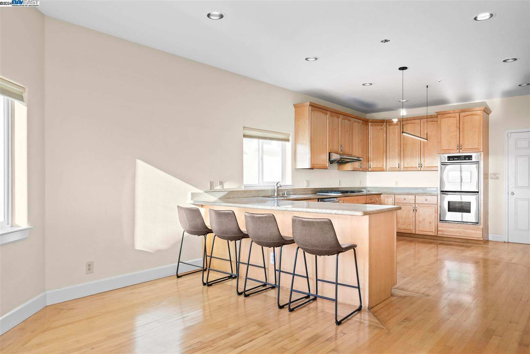
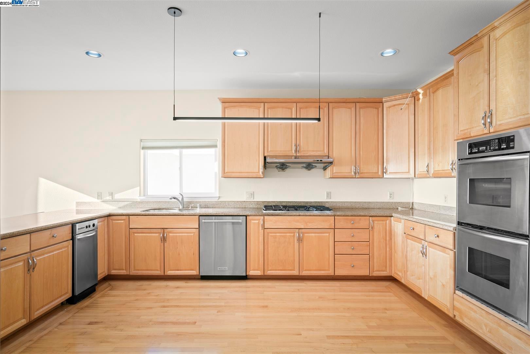
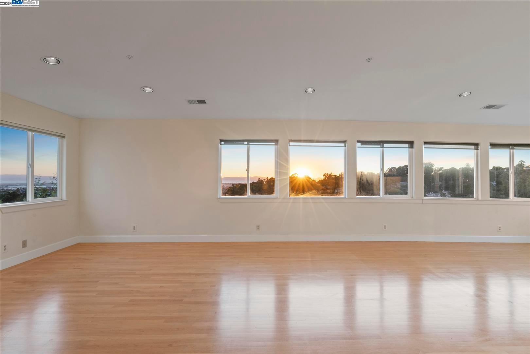
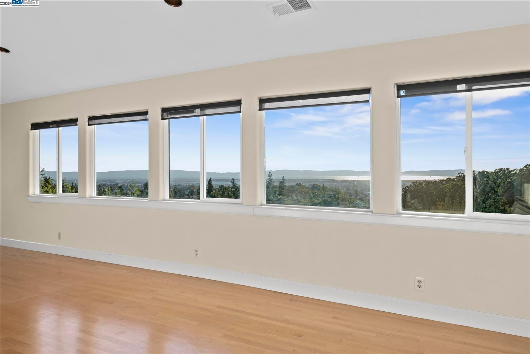
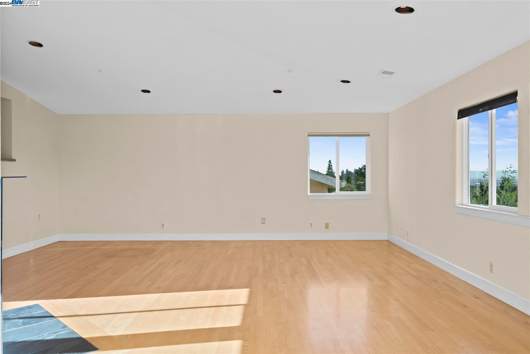
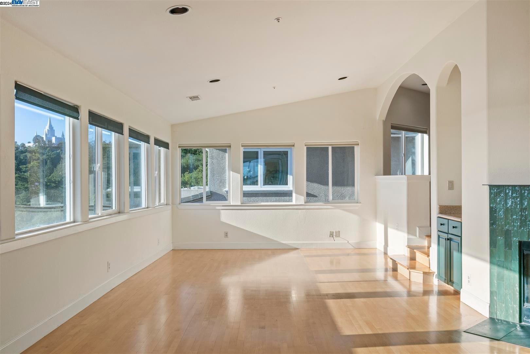
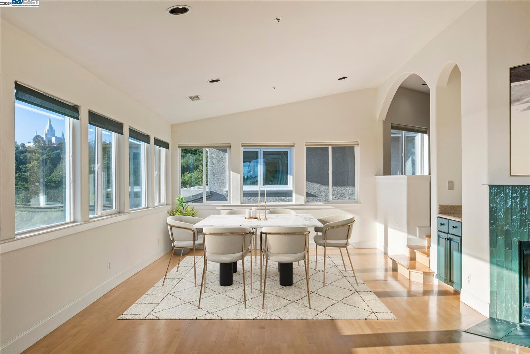
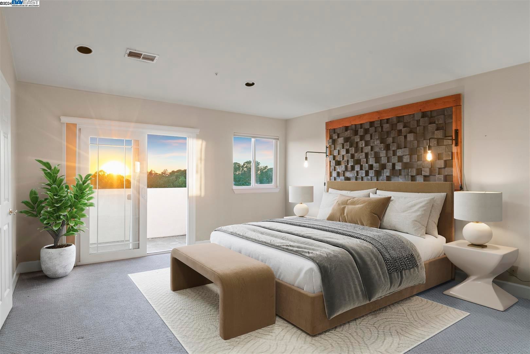
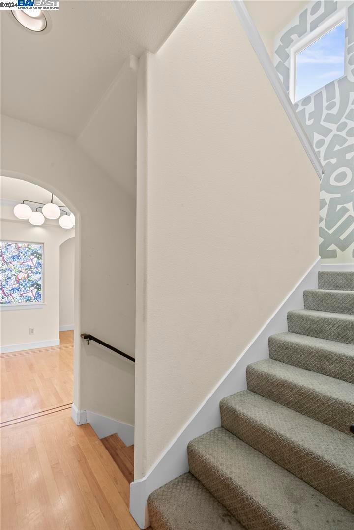
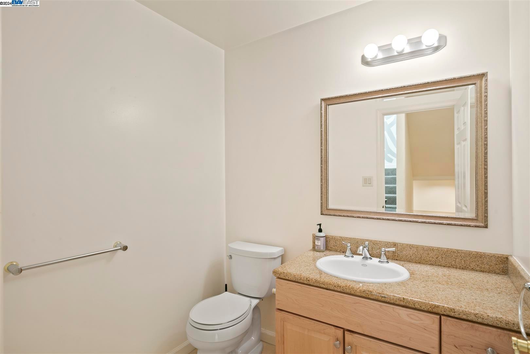
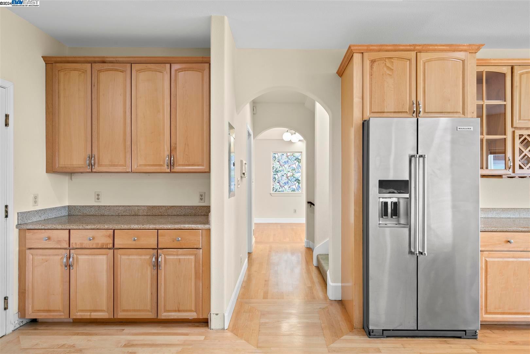
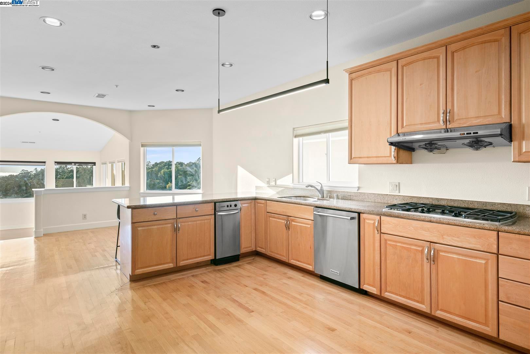
3235 Monterey Blvd
Ausstattung
- Dishwasher
- 1 Fireplace
Besonderheiten
- Kühlung
- Central Air
- Parkplatz
- Garage 2 Cars
- Stil
- Contemporary
PROPERTY INFORMATION
- Appliances
- Dishwasher, Gas Range, Oven, Refrigerator, Trash Compactor, Dryer, Washer, Gas Water Heater
- Cooling
- Central Air
- Fireplace Info
- Gas
- Garage Info
- 2
- Heating
- Zoned
- Parking Description
- Attached, Garage Door Opener
- Style
- Contemporary
- View
- Bay
- Water
- Public
EXTERIOR
- Construction
- Stucco
- Lot Description
- Sloped Down
- Roofing
- Composition Shingles
INTERIOR
- Flooring
- Hardwood, Tile, Carpet
- Rooms
- 8

Listing Courtesy of Derik Landry , Goldman Land & Homes