 4 Zi.3/2 Bd.Single Family Homes
4 Zi.3/2 Bd.Single Family Homes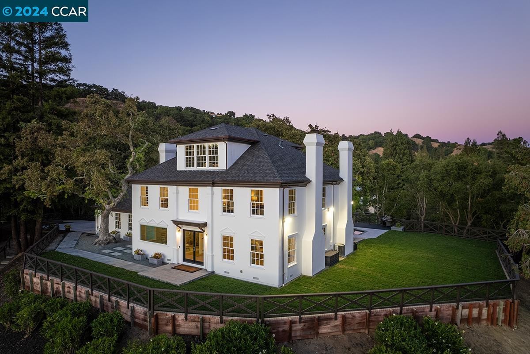
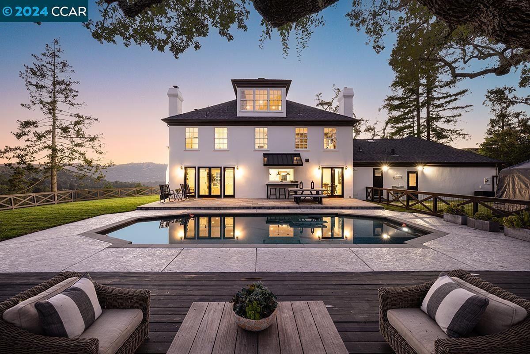
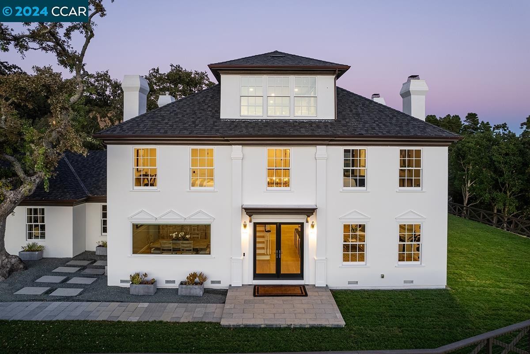
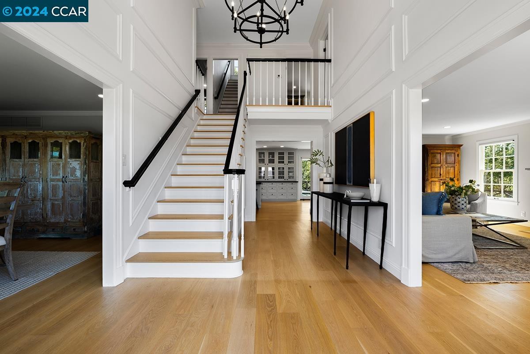
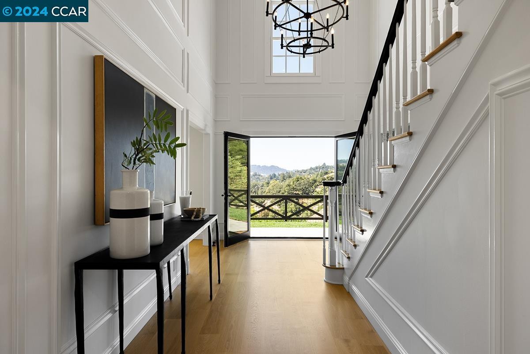
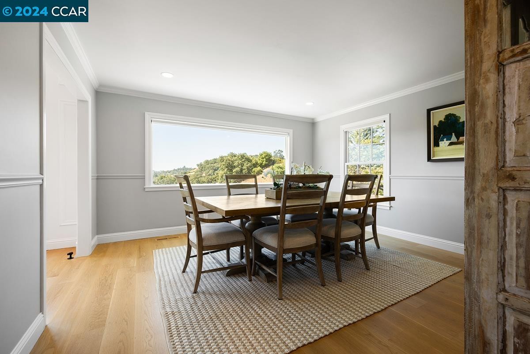
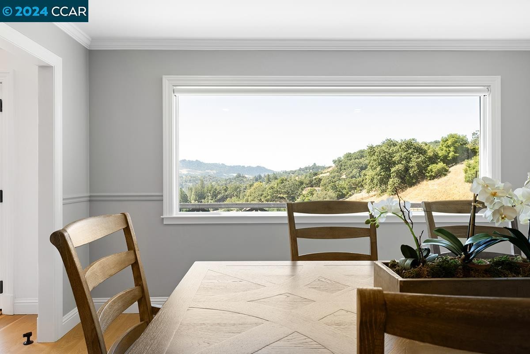
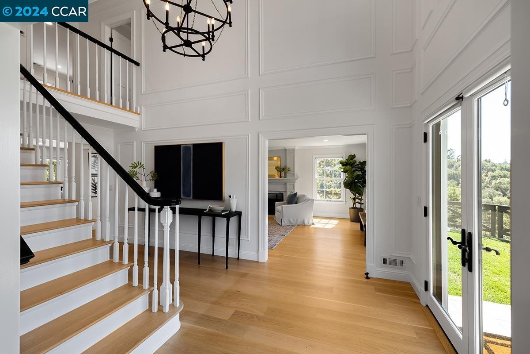
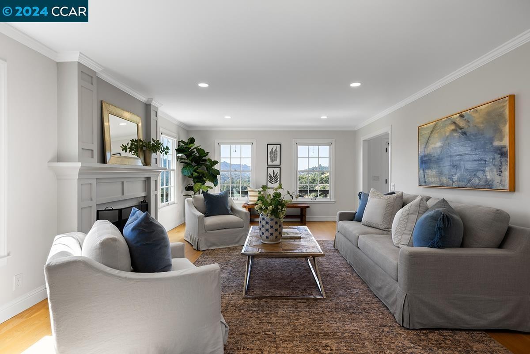
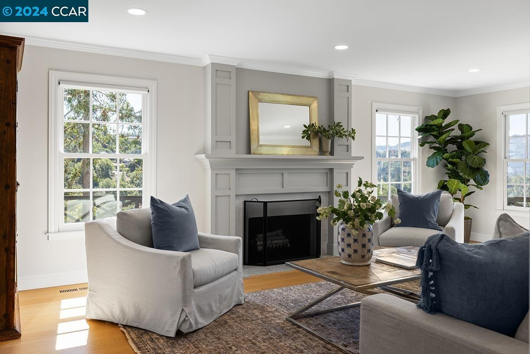
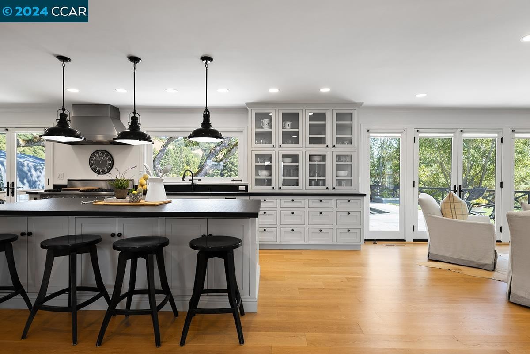
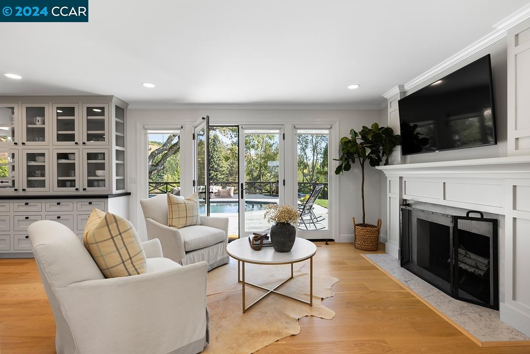
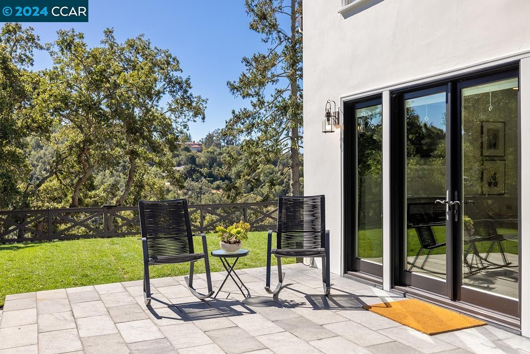
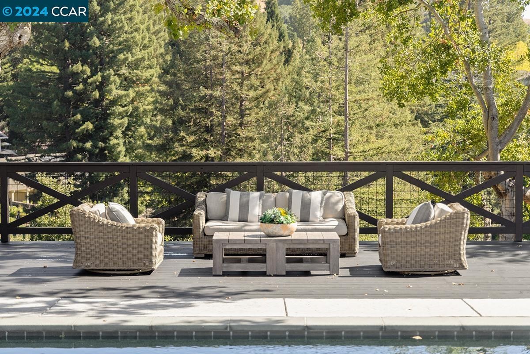
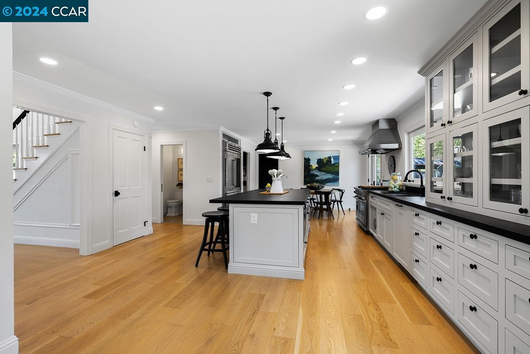
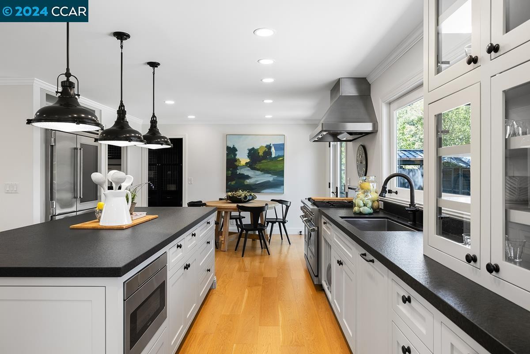
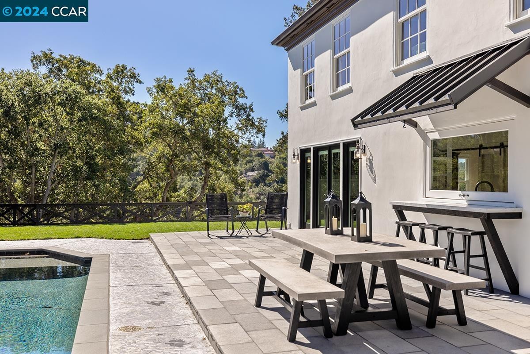
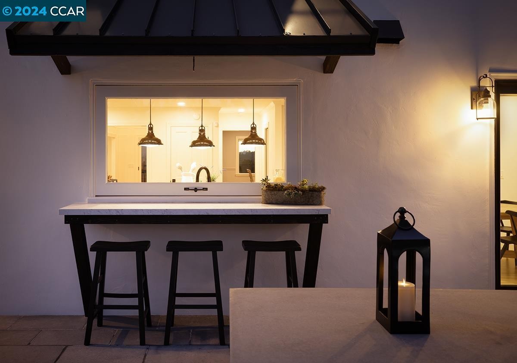
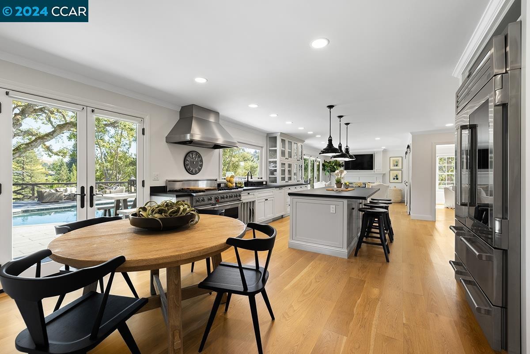
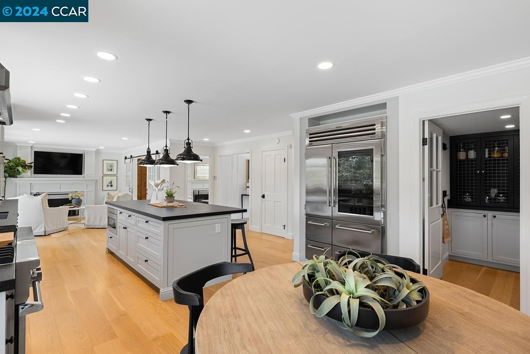
- 4
- Schlafzimmer
- 3
- Komplett ausgestattete Bäder
- 2
- Teilbäder
- 3,405 Sq Ft.
- Wohnfläche
- 74400 Sq Ft.
- Grundstücksfläche
- $1,173
- Price / Sq. Ft.
- Single Family Homes
- Immobilienart
- 1973
- Baujahr
- Orinda Downs
- Aufteilung
- 41075687
- Web-ID
- 41075687
- MLS-ID
49 Singingwood
Ausstattung
- 2 Fireplaces
- Dishwasher
Besonderheiten
- Parkplatz
- Garage 2 Cars
- Gemeinschaft
- Playground
- Stil
- Traditional
PROPERTY INFORMATION
- Amenities
- Playground, Park
- Appliances
- Dishwasher, Disposal, Gas Range, Plumbed For Ice Maker, Microwave, Range, Refrigerator, Dryer, Washer
- Cooling
- Zoned
- Fireplace Info
- Family Room, Living Room
- Garage Info
- 2
- Heating
- Zoned, Fireplace(s)
- Parking Description
- Attached, Int Access From Garage, Garage Door Opener
- Pool
- In Ground
- Style
- Traditional
- View
- Hills, Mt Diablo, Panoramic
- Water
- Public
EXTERIOR
- Construction
- Stucco
- Lot Description
- Premium Lot
- Roofing
- Composition Shingles
INTERIOR
- Flooring
- Hardwood, Tile
- Rooms
- 11

Listing Courtesy of Dana Green , Compass