 4 Zi.3 Bd.Single Family Homes
4 Zi.3 Bd.Single Family Homes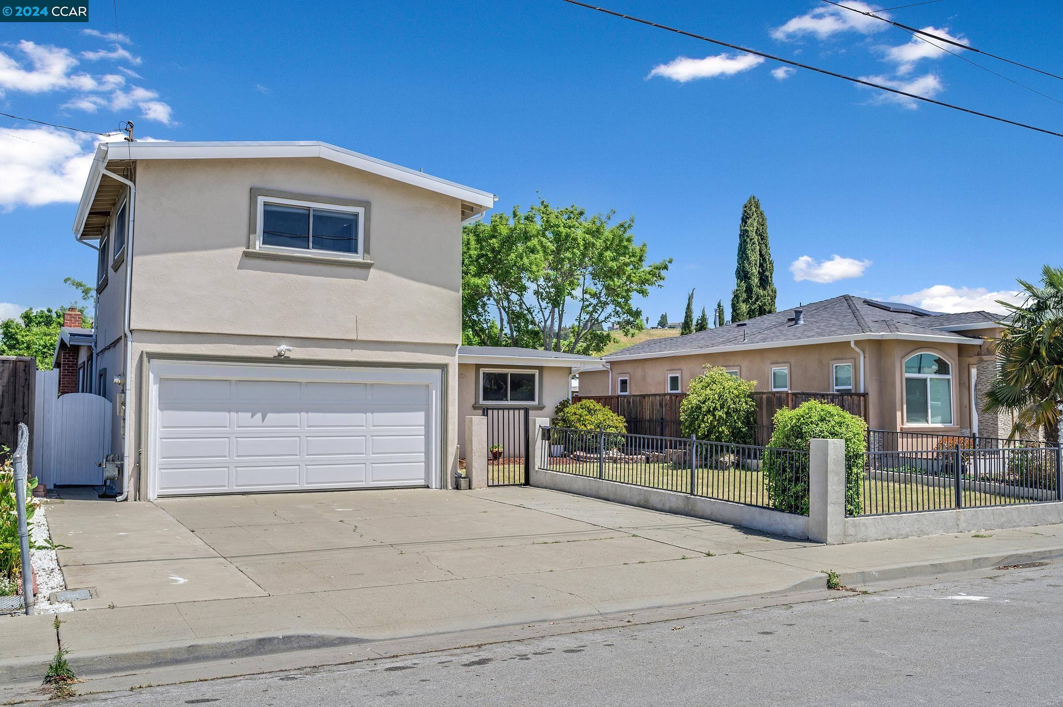
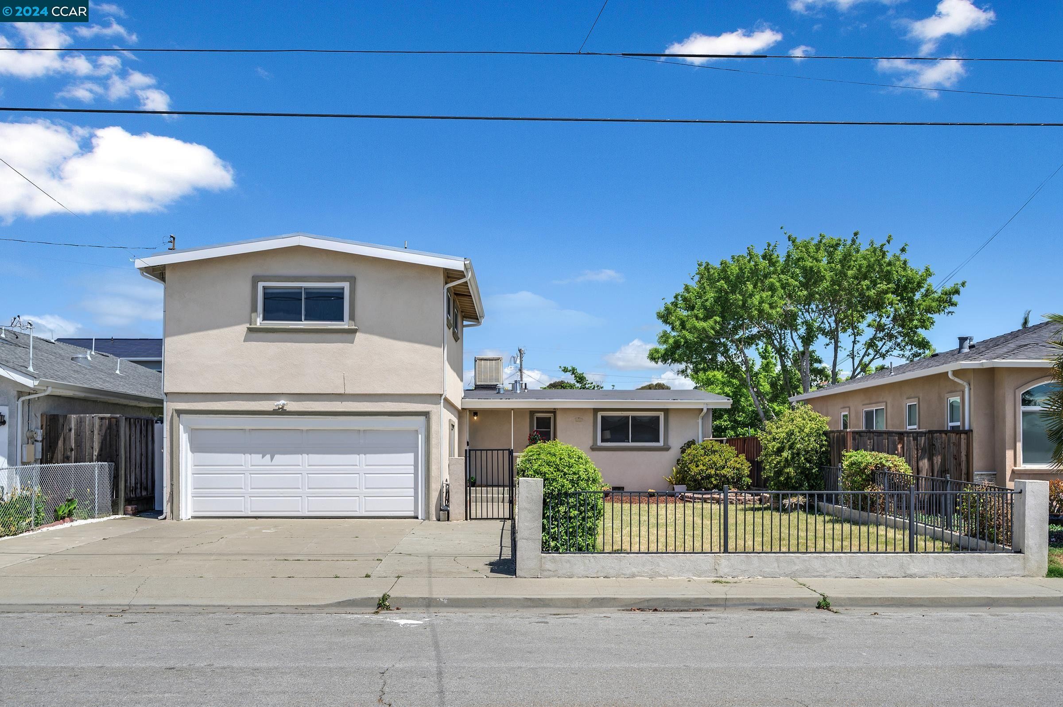
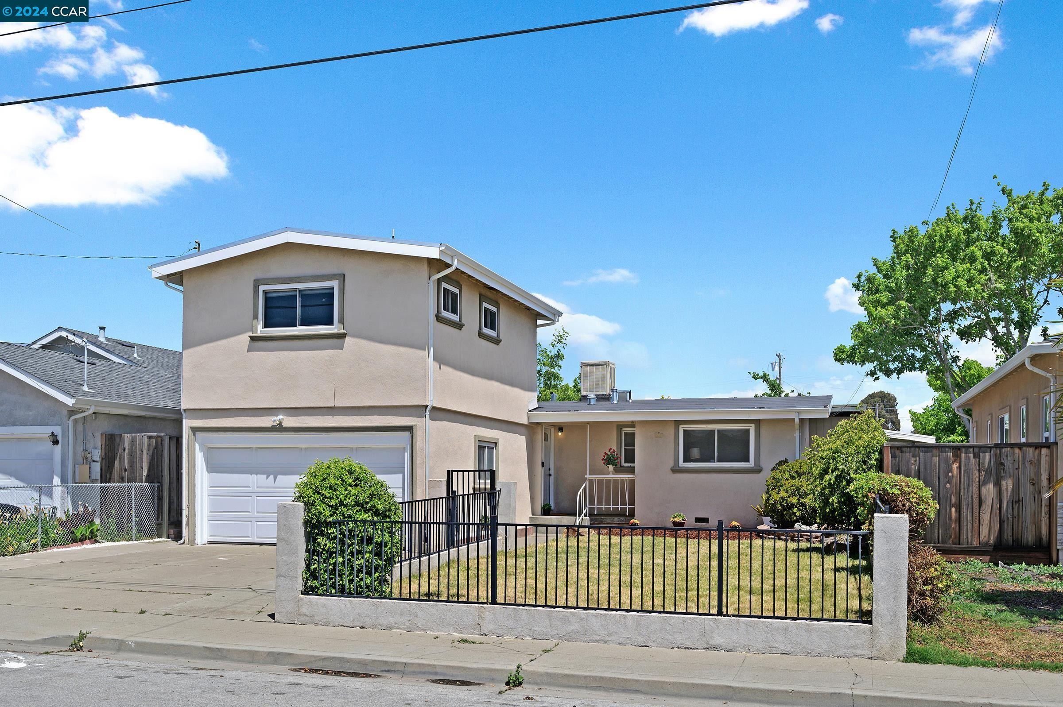
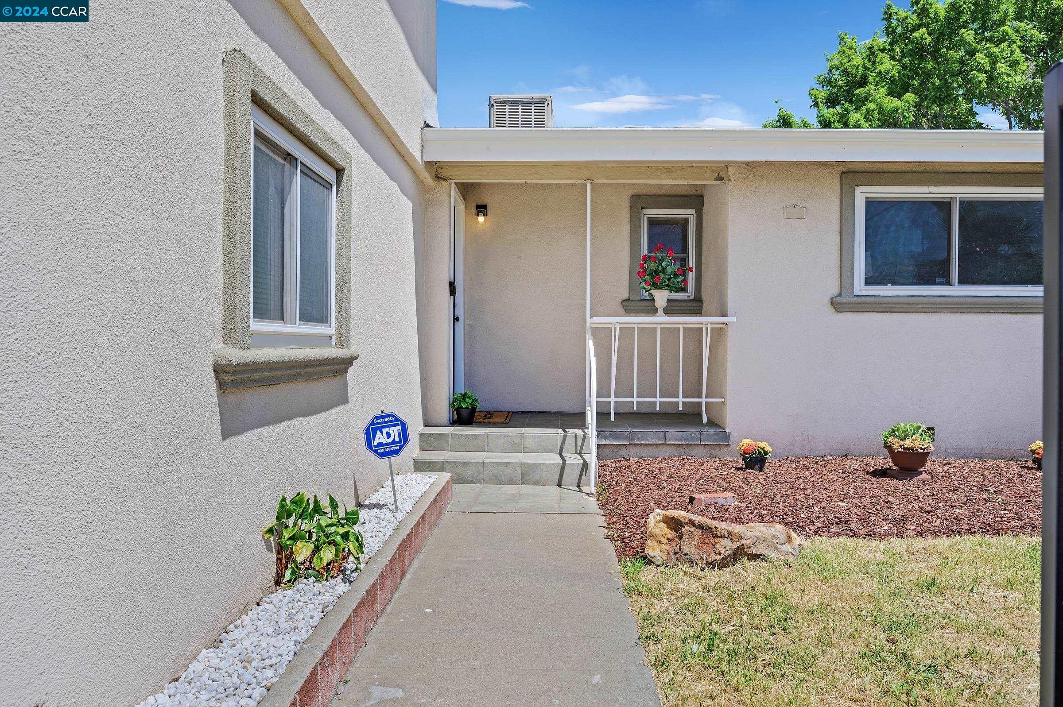












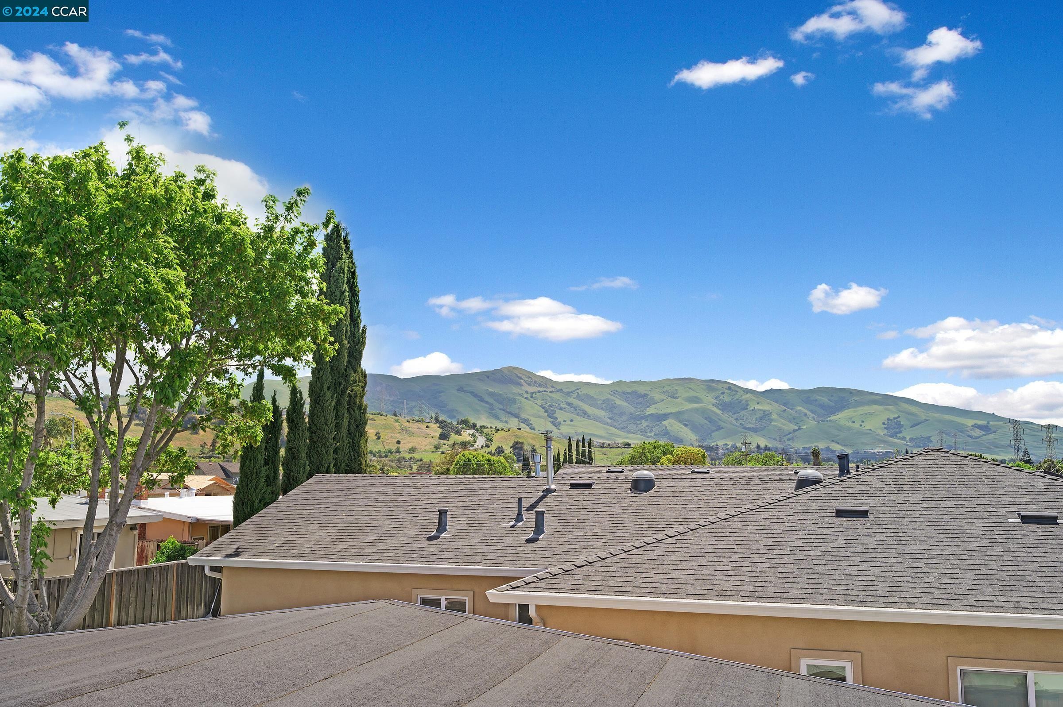



- 5/11
- Immobilie zur Besichtigung: 13:00 - 16:00
- 5/12
- Immobilie zur Besichtigung: 13:00 - 16:00
- 4
- Schlafzimmer
- 3
- Komplett ausgestattete Bäder
- 1,546 Sq Ft.
- Wohnfläche
- 5000 Sq Ft.
- Grundstücksfläche
- $970
- Price / Sq. Ft.
- Single Family Homes
- Immobilienart
- 1955
- Baujahr
- Irvington
- Aufteilung
- 41059028
- Web-ID
- 41059028
- MLS-ID
43152 Charleston Way
Ausstattung
- 1 Fireplace
Besonderheiten
- Parkplatz
- Garage 2 Cars
- Stil
- Traditional
PROPERTY INFORMATION
- Appliances
- Gas Range, Oven, Self Cleaning Oven
- Cooling
- Ceiling Fan(s), Evaporative Cooling
- Fireplace Info
- Brick, Living Room, Wood Burning
- Garage Info
- 2
- Heating
- Natural Gas
- Parking Description
- Attached, Side Yard Access, Garage Door Opener
- Style
- Traditional
- Water
- Public
EXTERIOR
- Construction
- Stucco
- Lot Description
- Level, Front Yard, Landscape Back, Landscape Front
- Roofing
- Composition Shingles
INTERIOR
- Flooring
- Hardwood, Laminate, Tile
- Rooms
- 6

Listing Courtesy of Natasha Radovilsky , Keller Williams Realty