 3 Zi.2 Bd.Single Family Homes
3 Zi.2 Bd.Single Family Homes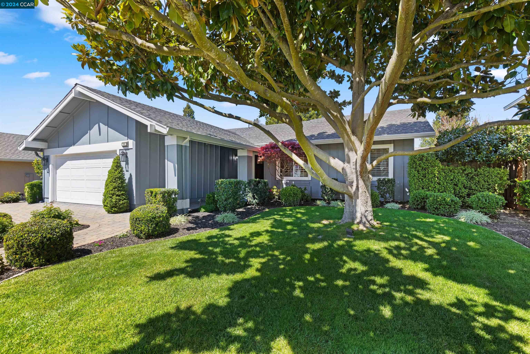
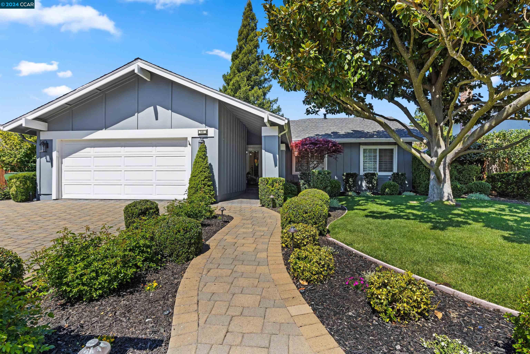
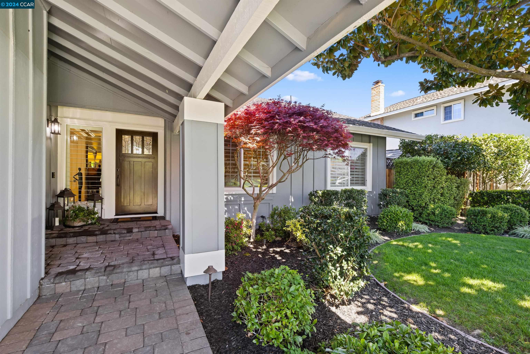
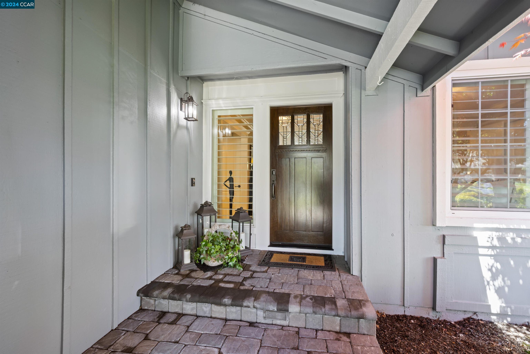
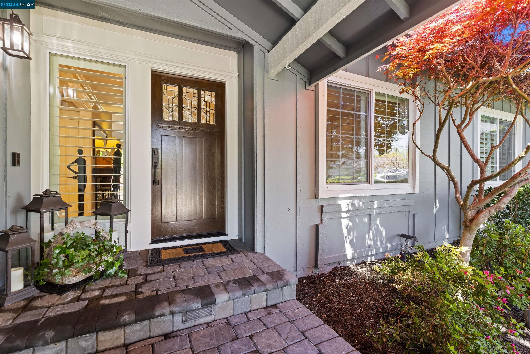
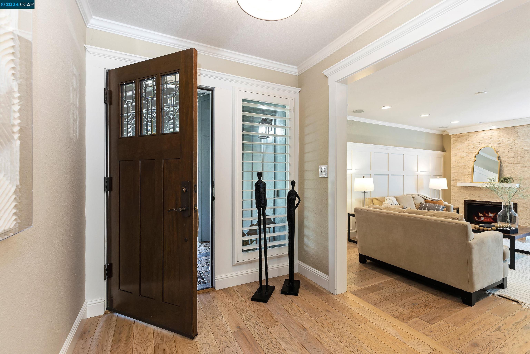
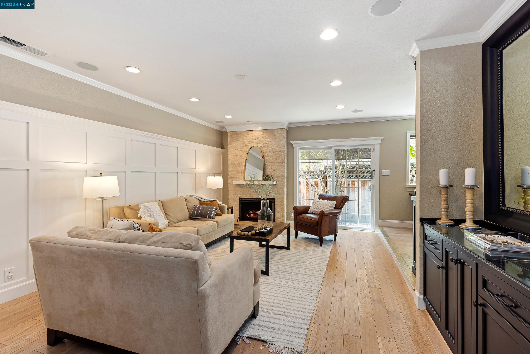
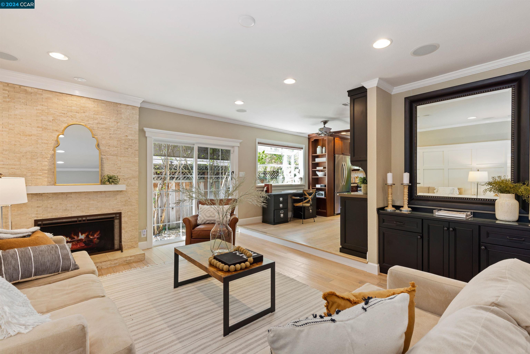
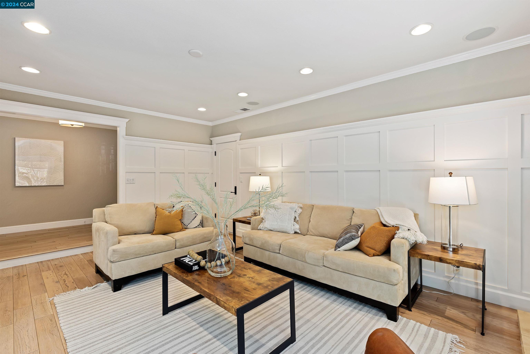
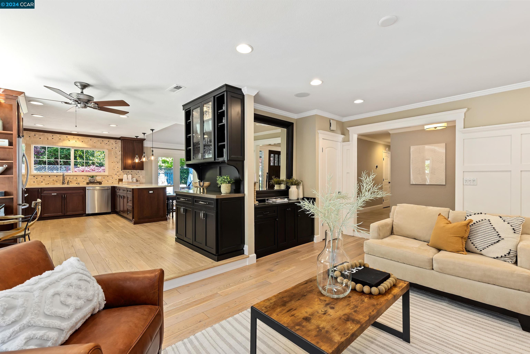
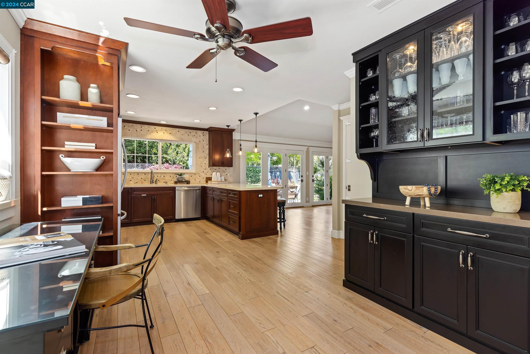
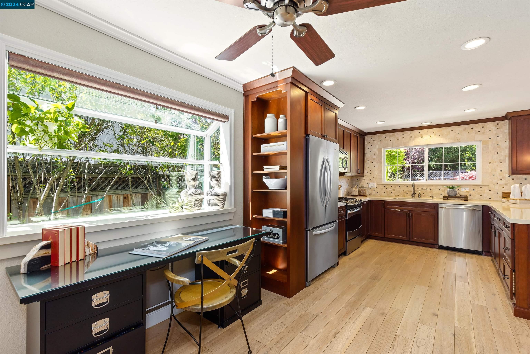
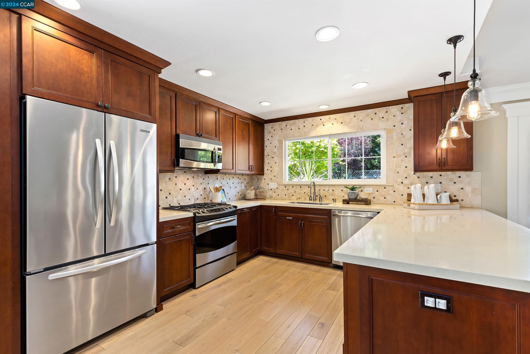
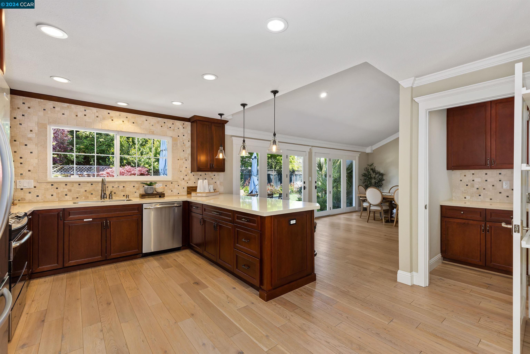
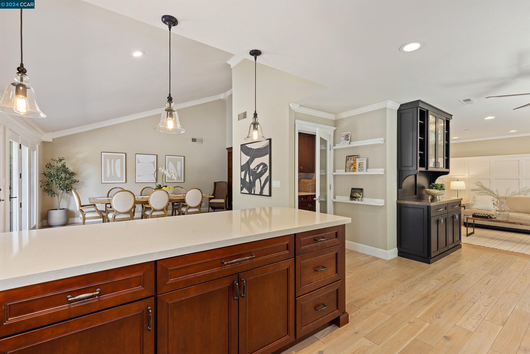
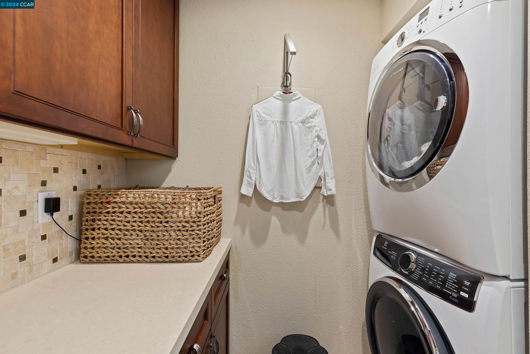
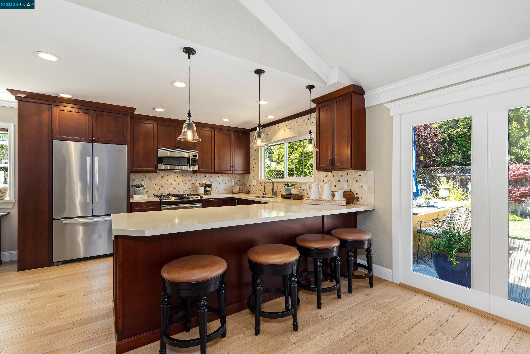
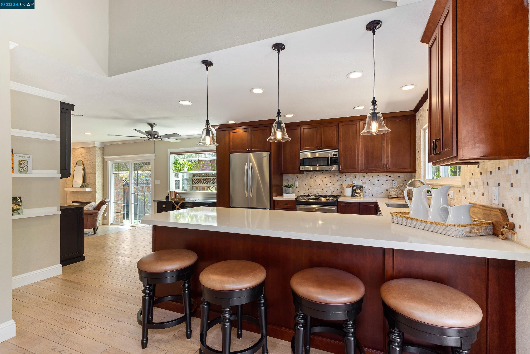
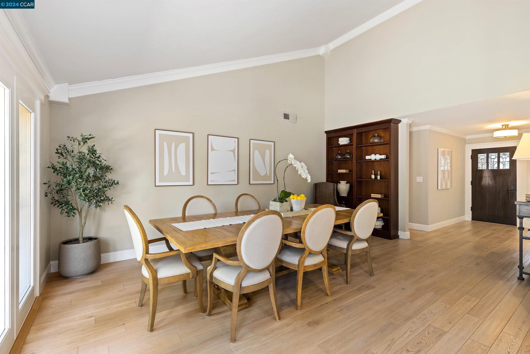
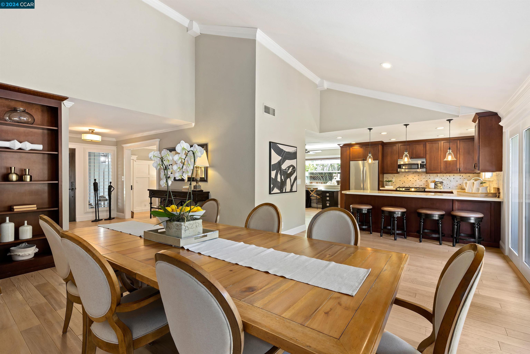
- 4/13
- Immobilie zur Besichtigung: 13:00 - 16:00
- 4/14
- Immobilie zur Besichtigung: 13:00 - 16:00
- 3
- Schlafzimmer
- 2
- Komplett ausgestattete Bäder
- 1,803 Sq Ft.
- Wohnfläche
- 7810 Sq Ft.
- Grundstücksfläche
- $929
- Price / Sq. Ft.
- Single Family Homes
- Immobilienart
- 1973
- Baujahr
- Danville Station
- Aufteilung
- 41055553
- Web-ID
- 41055553
- MLS-ID
541 Zephyr Circle
Ausstattung
- Dishwasher
- 1 Fireplace
Besonderheiten
- Parkplatz
- Garage 2 Cars
- lot description
- Clubhouse
PROPERTY INFORMATION
- Amenities
- Clubhouse, Greenbelt, Playground, Pool
- Appliances
- Dishwasher, Double Oven, Disposal, Gas Range, Microwave, Range, Refrigerator
- Cooling
- Ceiling Fan(s), Central Air
- Fireplace Info
- Family Room, Gas, Gas Starter, Stone
- Garage Info
- 2
- Heating
- Forced Air
- Parking Description
- Attached, Garage Door Opener
- Pool
- None, Community
- Style
- Other
- Water
- Public
EXTERIOR
- Construction
- Composition Shingles, Wood Siding
- Lot Description
- Close to Clubhouse, Regular, Front Yard, Landscape Back, Landscape Front, Paved
- Roofing
- Composition Shingles
INTERIOR
- Flooring
- Hardwood, Tile, Carpet
- Rooms
- 9

Listing Courtesy of Brenda Zwahlen , BrokerInTrust - Brenda Zwahlen