 5 Zi.4/1 Bd.Single Family Homes
5 Zi.4/1 Bd.Single Family Homes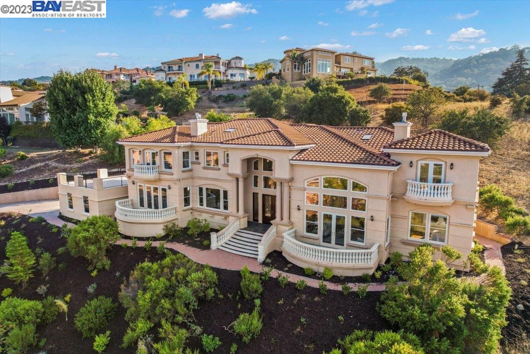
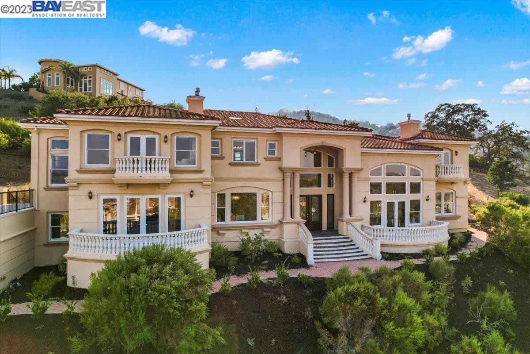
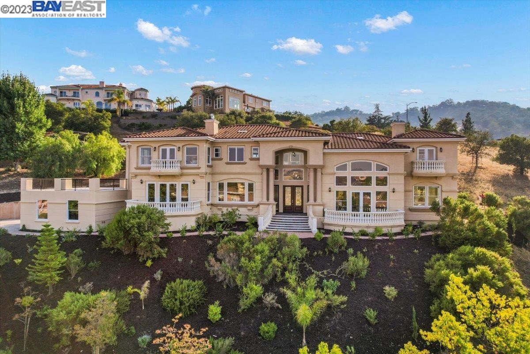
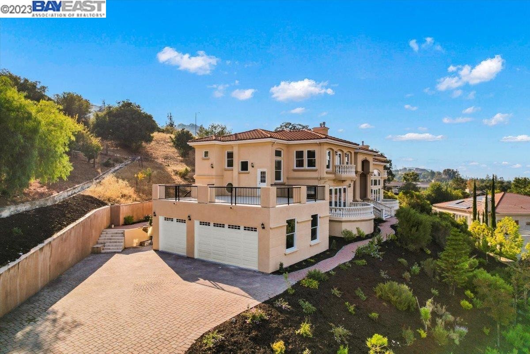
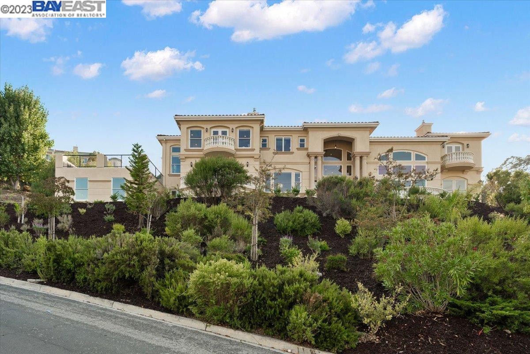
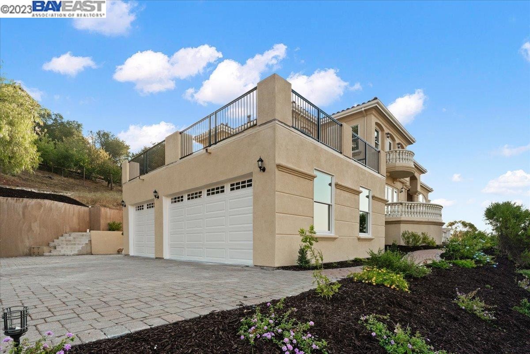
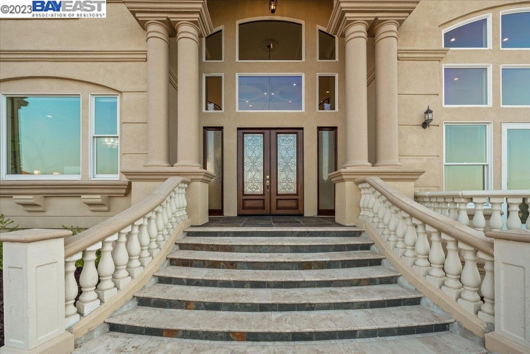
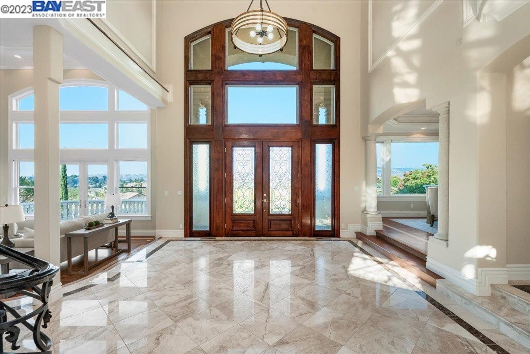
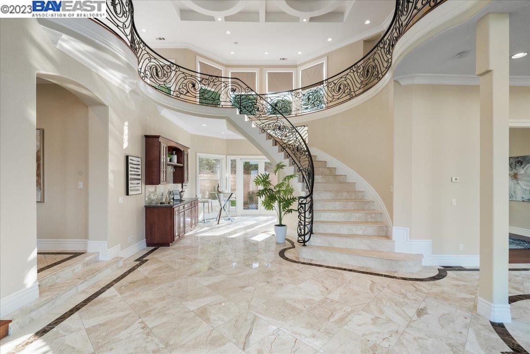
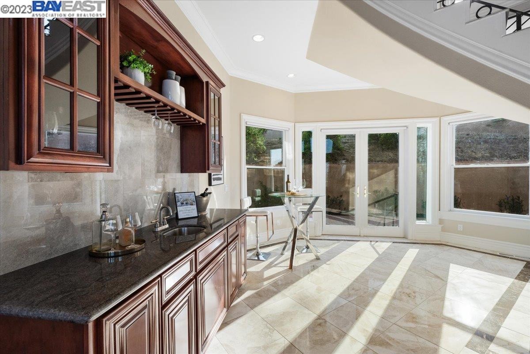
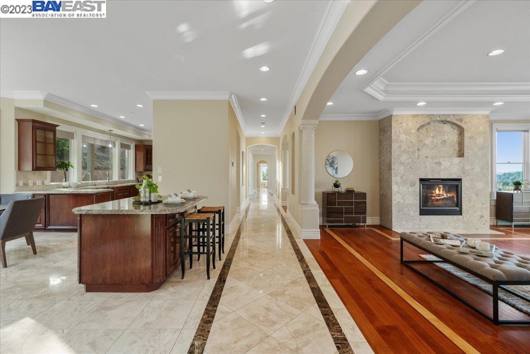
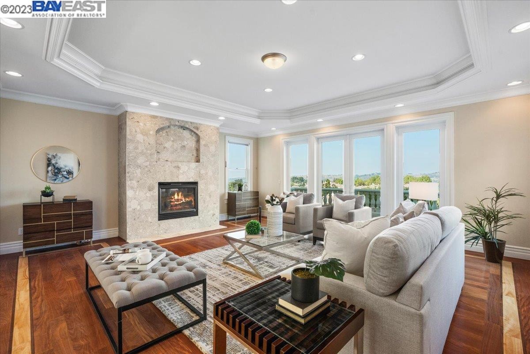
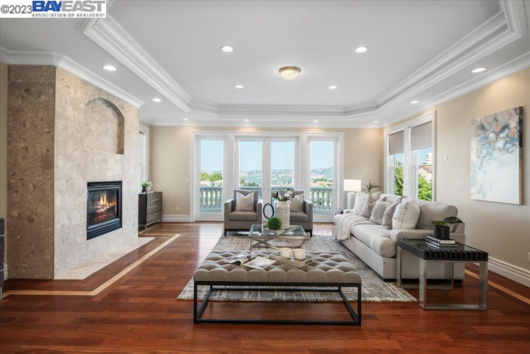
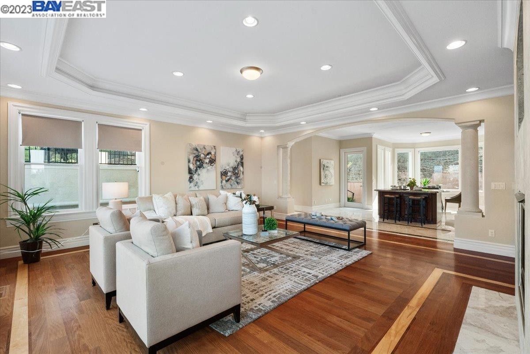
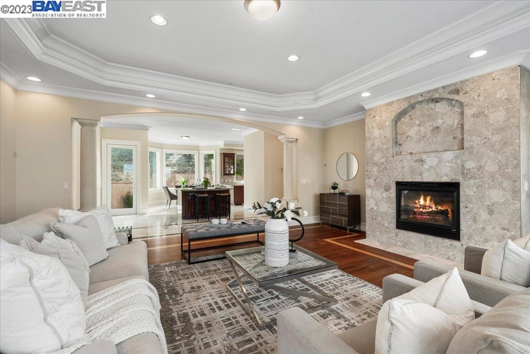
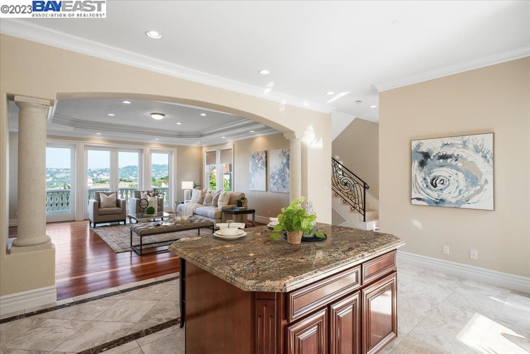
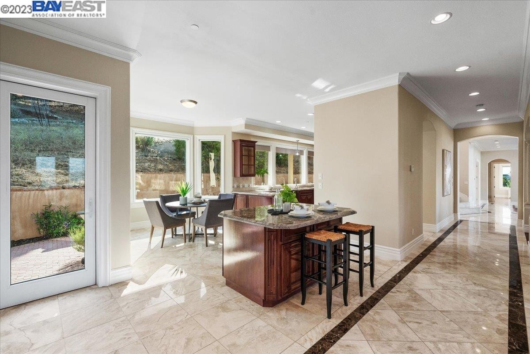
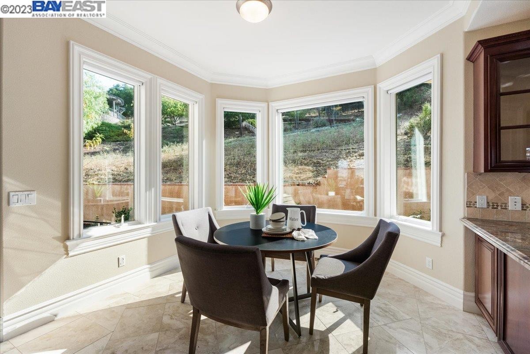
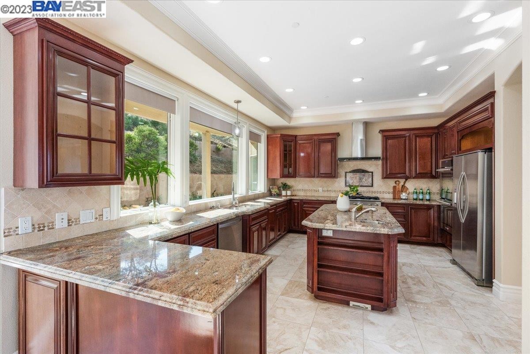
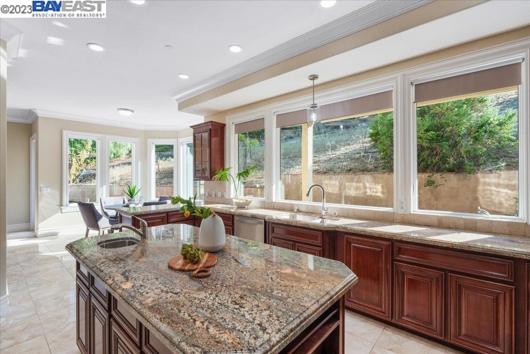
- 9/30
- Immobilie zur Besichtigung: 13:00 - 16:00
- 10/1
- Immobilie zur Besichtigung: 13:00 - 16:00
- 5
- Schlafzimmer
- 4
- Komplett ausgestattete Bäder
- 1
- Teilbad
- 5,558 Sq Ft.
- Wohnfläche
- 33193 Sq Ft.
- Grundstücksfläche
- $845
- Price / Sq. Ft.
- Single Family Homes
- Immobilienart
- 2003
- Baujahr
- Almaden Valley
- Aufteilung
- 41039984
- Web-ID
- 41039984
- MLS-ID
7175 Glenview Drive
Ausstattung
- Dishwasher
- 1 Fireplace
Besonderheiten
- Kühlung
- Central Air
- Parkplatz
- 3 Car Garage
- Stil
- Contemporary
PROPERTY INFORMATION
- Amenities
- Other
- Appliances
- Dishwasher, Disposal, Refrigerator
- Cooling
- Central Air
- Fireplace Info
- Family Room, Living Room
- Garage Info
- 3
- Heating
- Zoned, Central
- Parking Description
- Attached, Garage Door Opener
- Style
- Contemporary
- Water
- Public, Water District
EXTERIOR
- Lot Description
- Irregular Lot, Sloped Up, Landscape Front
- Roofing
- Tile
INTERIOR
- Flooring
- Hardwood
- Rooms
- 12

Listing Courtesy of Sherri Stoneberger , Legacy Real Estate & Assoc.