 7 Zi.6 Bd.Single Family Home
7 Zi.6 Bd.Single Family Home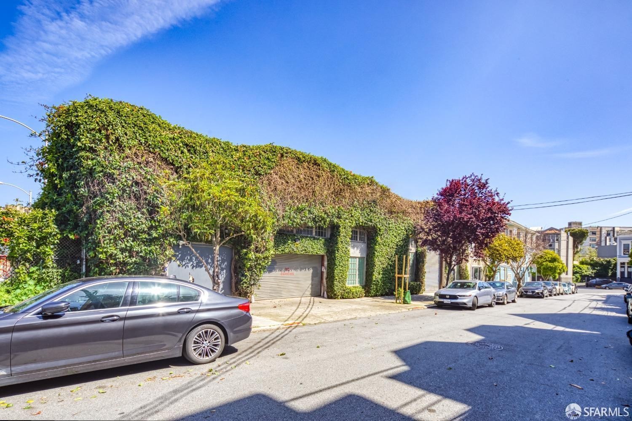
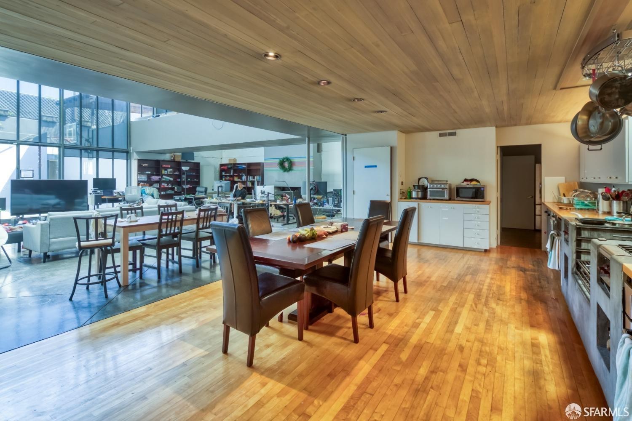
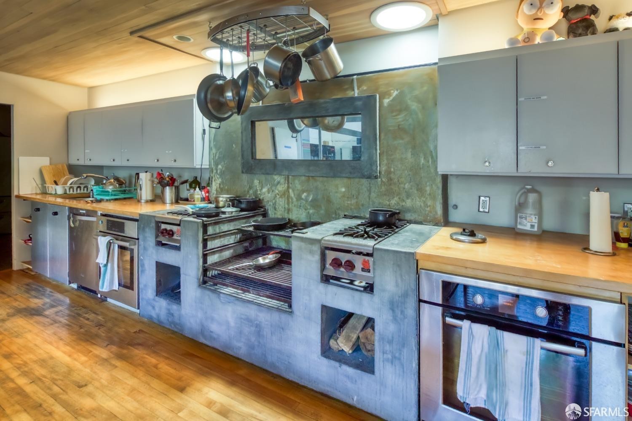
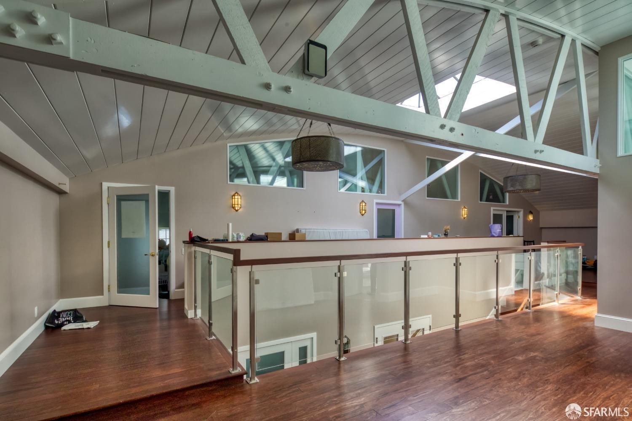
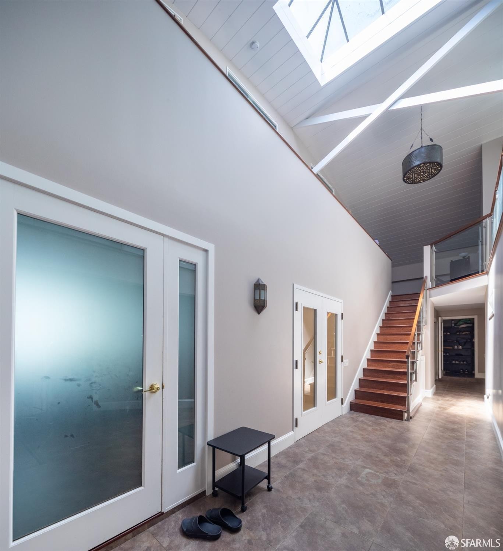
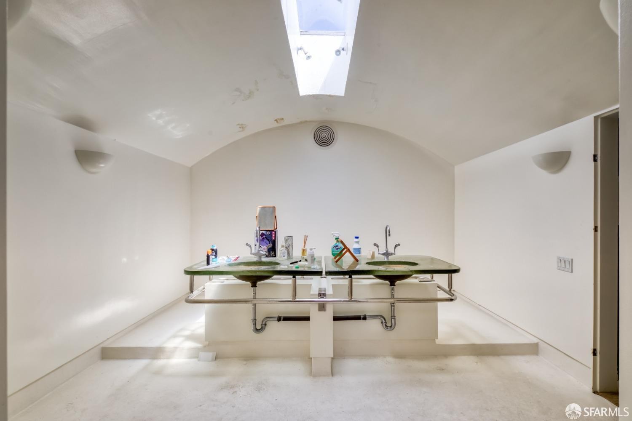
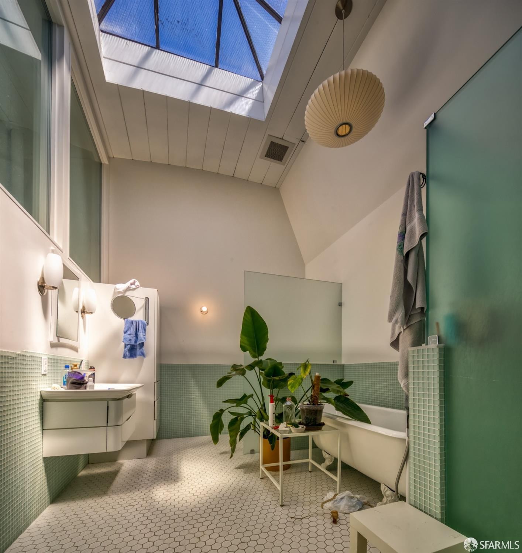
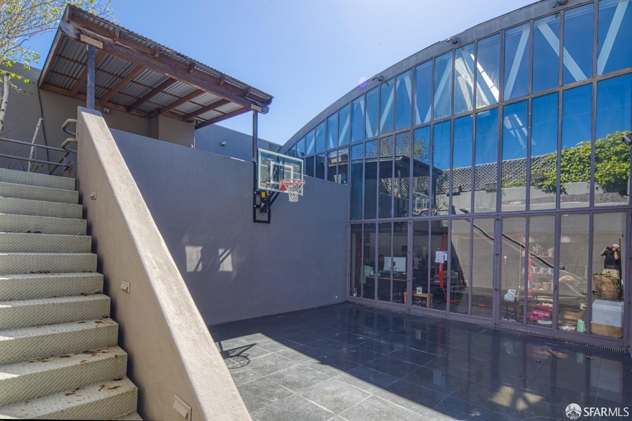
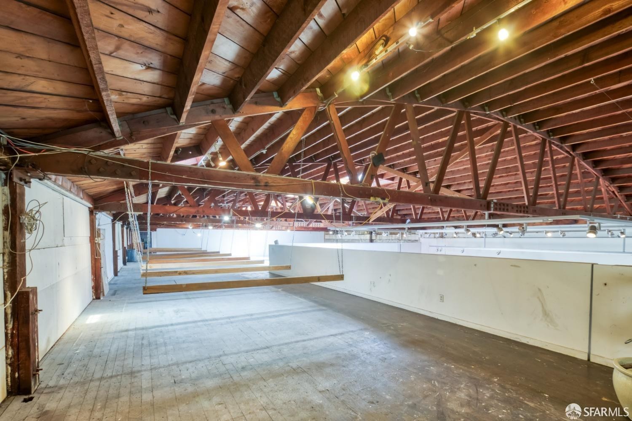
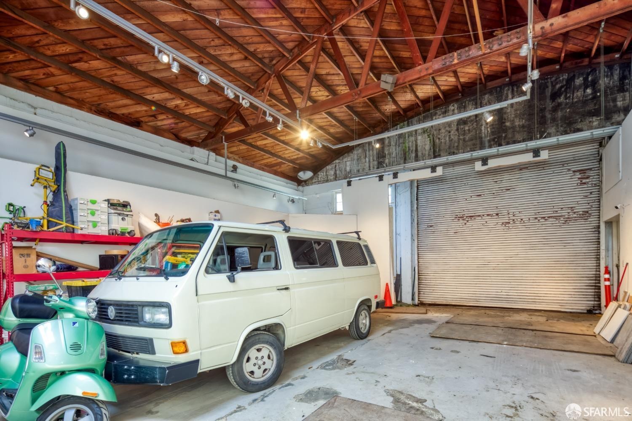
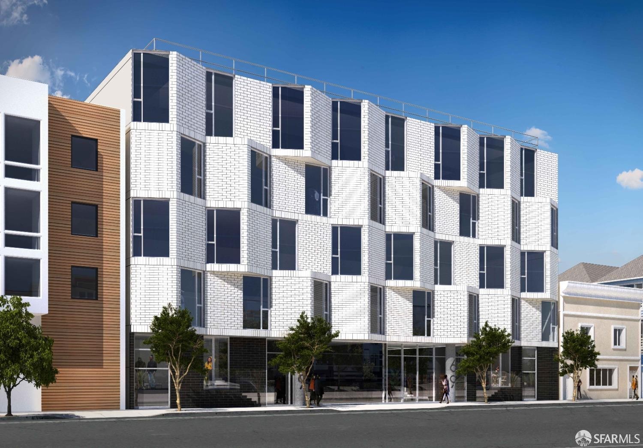
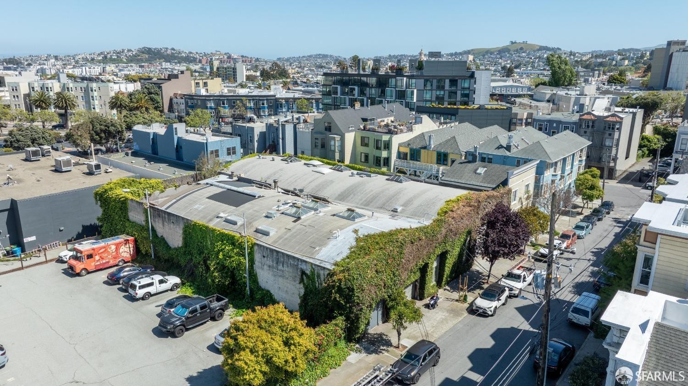
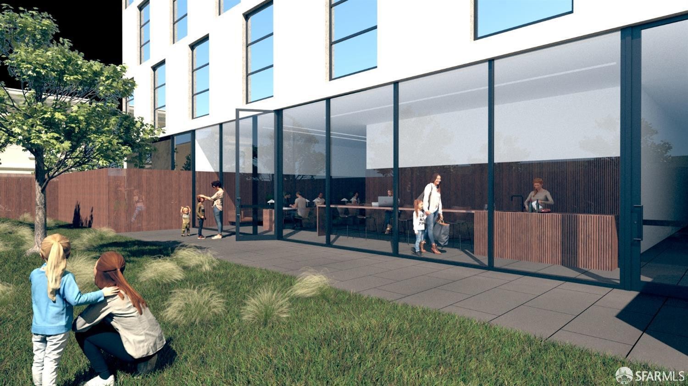
67 Belcher Street
Ausstattung
- Dishwasher
PROPERTY INFORMATION
- Appliances
- Built-In Electric Oven, Built-In Gas Oven, Dishwasher, Free Standing Electric Oven, Free Standing Gas Oven, Free Standing Refrigerator, Gas Cook Top, Gas Plumbed, Gas Water Heater, Hood Over Range, Microwave, Self/Cont Clean Oven
- Heating
- Central, Radiant
- Parking Description
- Garage Door Opener, Garage Facing Front, Guest Parking Available, Interior Access, Side-by-Side
- Water
- Public
INTERIOR
- Flooring
- Concrete, Tile, Wood
- Interior Features
- Cathedral Ceiling, Open Beam Ceiling, Storage Area(s)

Listing Courtesy of Howard Epstein , City Real Estate