 7 Zi.5/2 Bd.Single Family Home
7 Zi.5/2 Bd.Single Family Home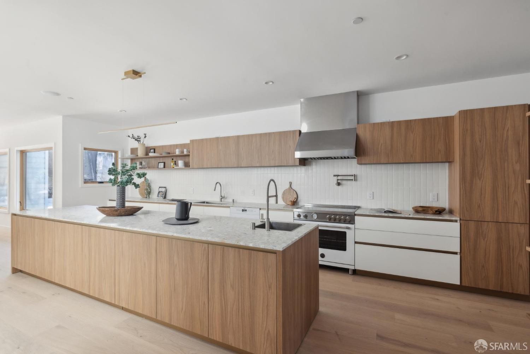
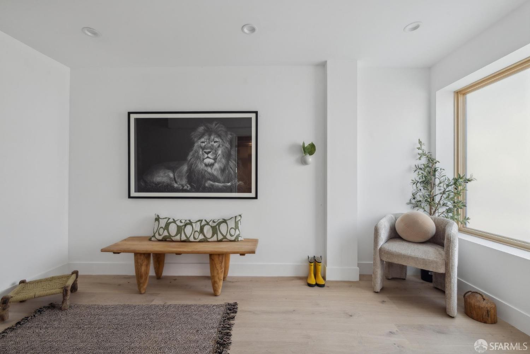
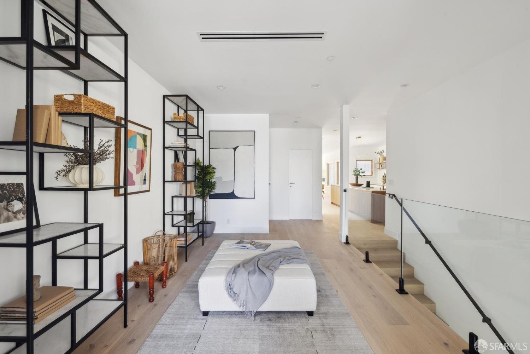
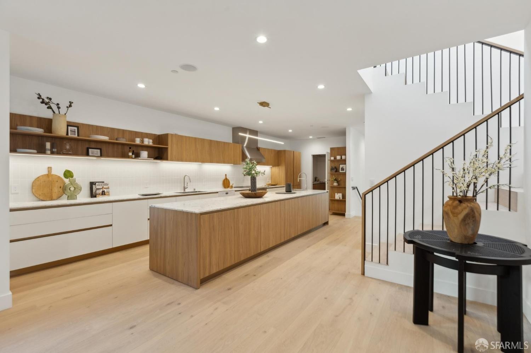
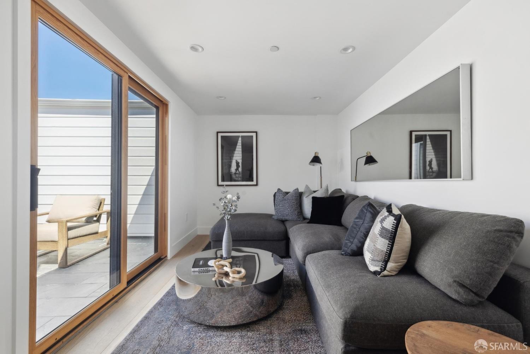
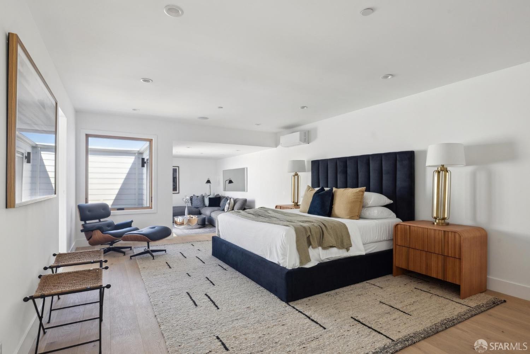
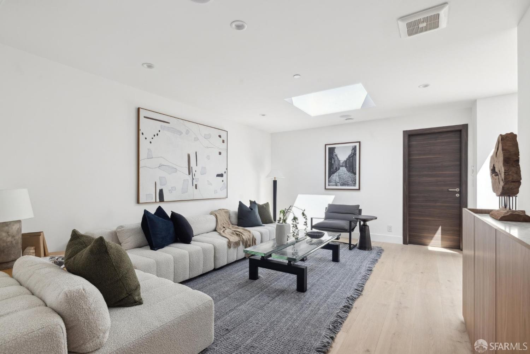
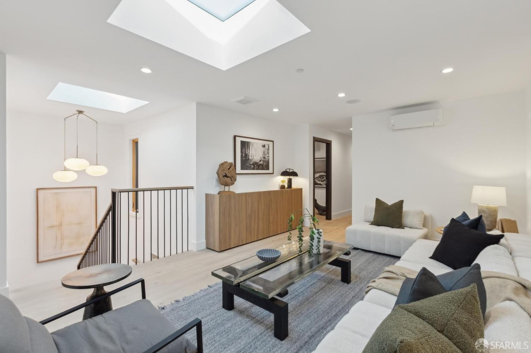
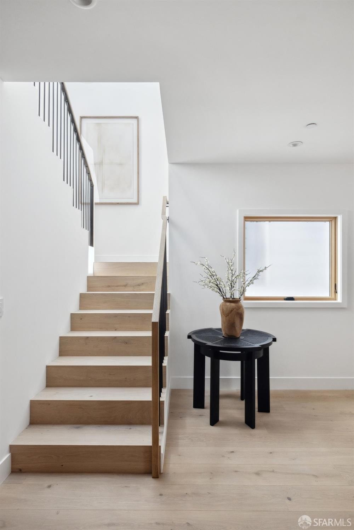
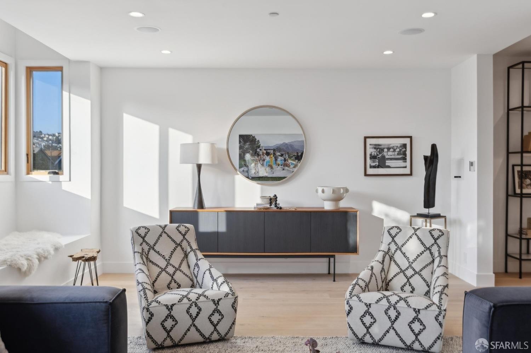
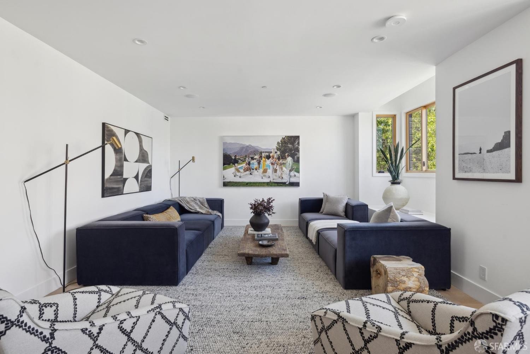
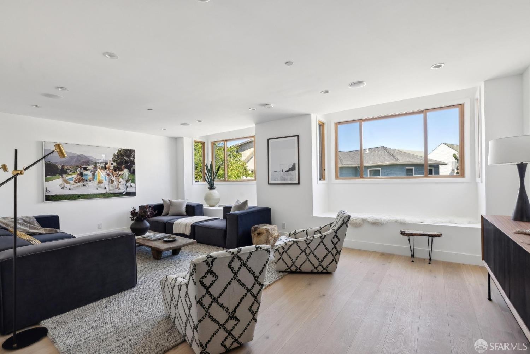
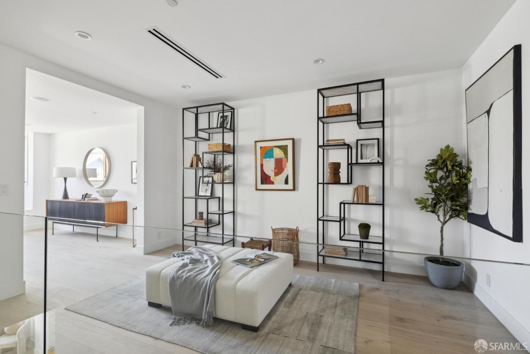
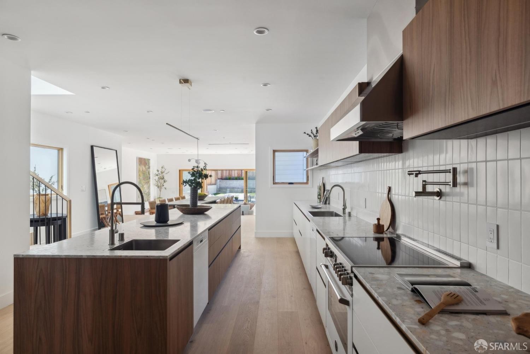
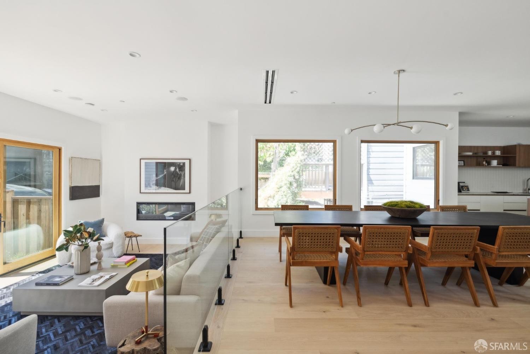
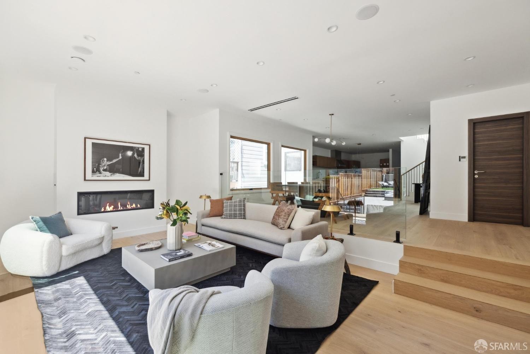
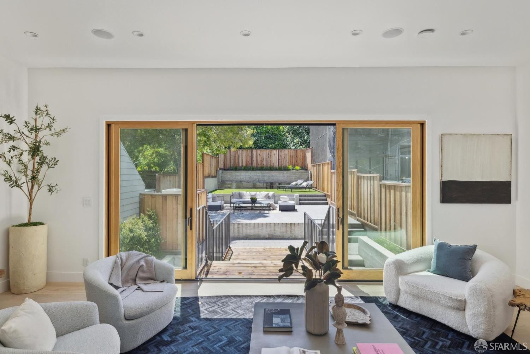
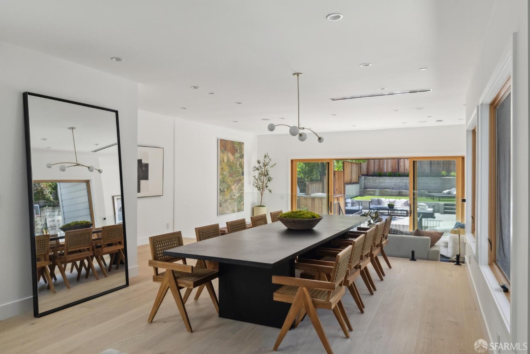
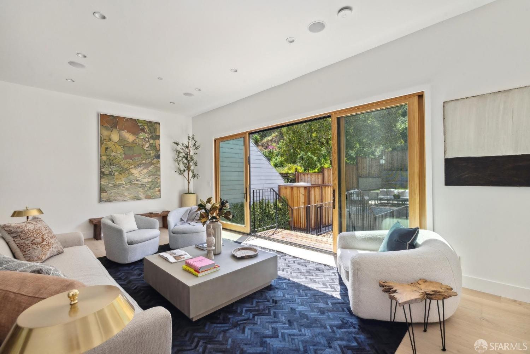
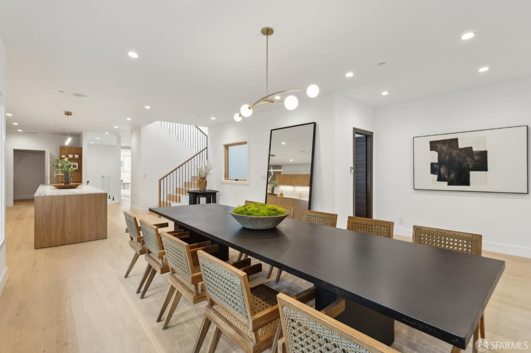
630 Precita Avenue
Ausstattung
- Alarm
- Dishwasher
Besonderheiten
- lot description
- Wood Siding
PROPERTY INFORMATION
- Appliances
- Built-In Refrigerator, Dishwasher, Disposal, ENERGY STAR Qualified Appliances, Free Standing Electric Oven, Hood Over Range
- Cooling
- MultiUnits
- Fireplace Info
- Living Room
- Heating
- MultiUnits
- Parking Description
- Garage Facing Front, Tandem Garage
- Sewer
- Public Sewer
- Water
- Public
EXTERIOR
- Construction
- Wood Siding
- Lot Description
- Landscape Back
INTERIOR
- Flooring
- Tile, Wood
- Interior Features
- Skylight(s)

Listing Courtesy of Isabelle Grotte , Compass