 4 Zi.3 Bd.Single Family Home
4 Zi.3 Bd.Single Family Home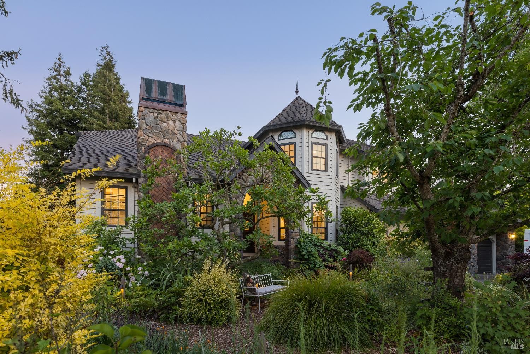
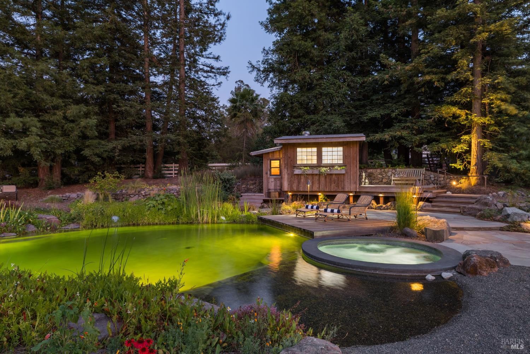
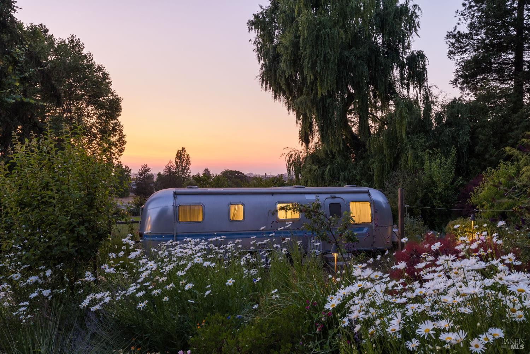
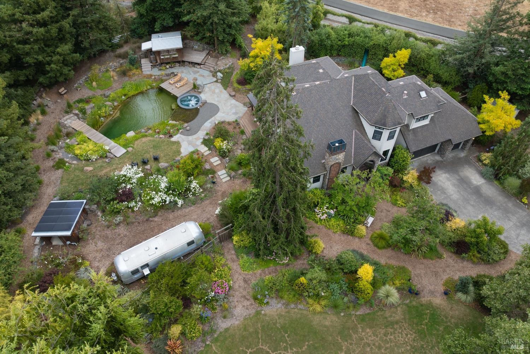
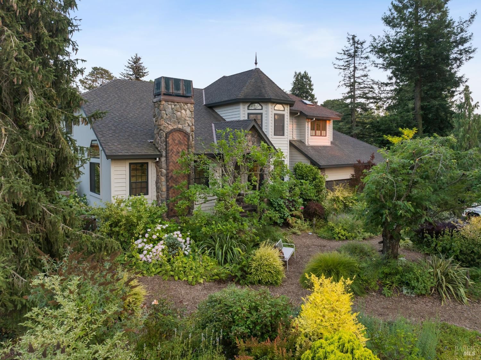
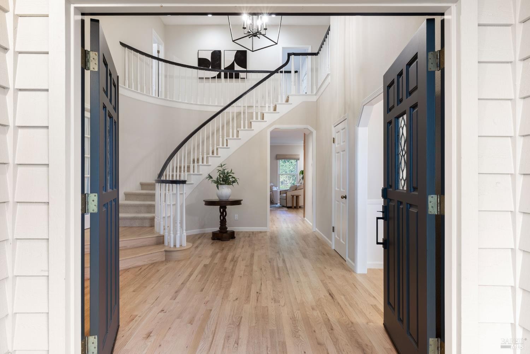
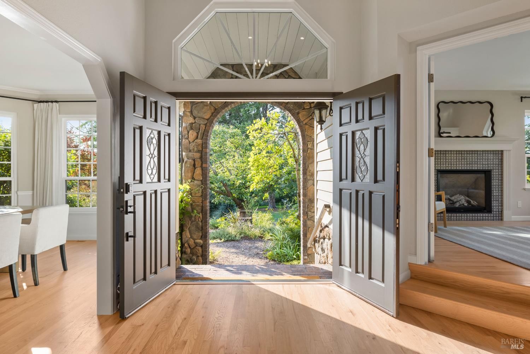
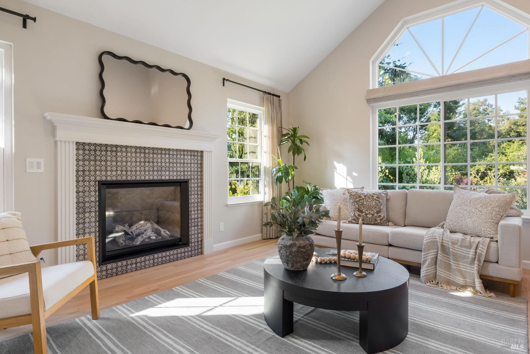
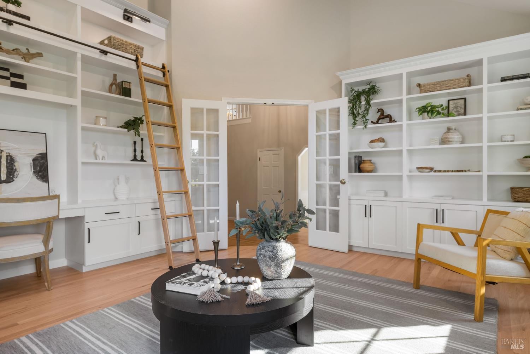
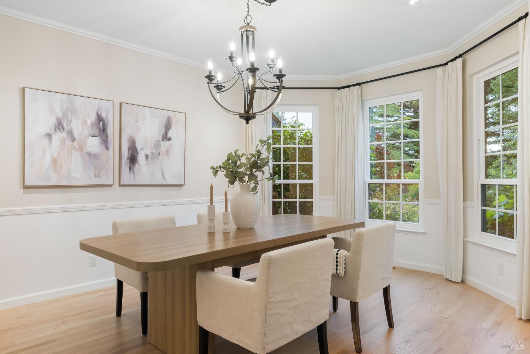
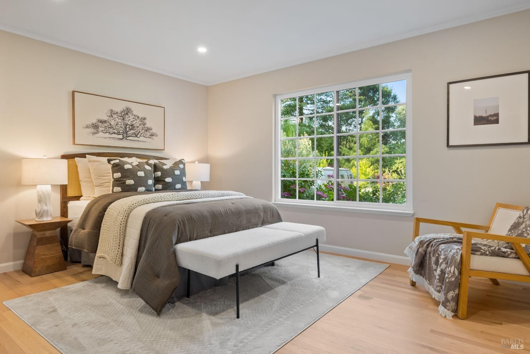
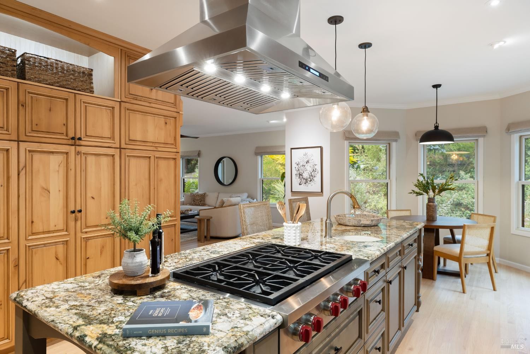
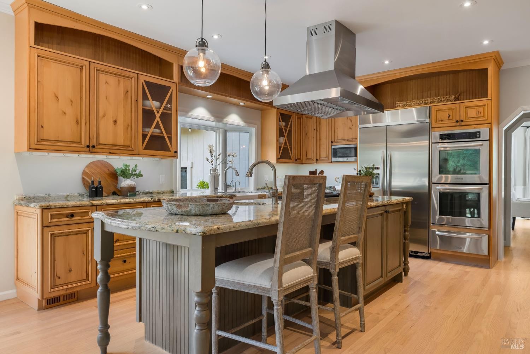
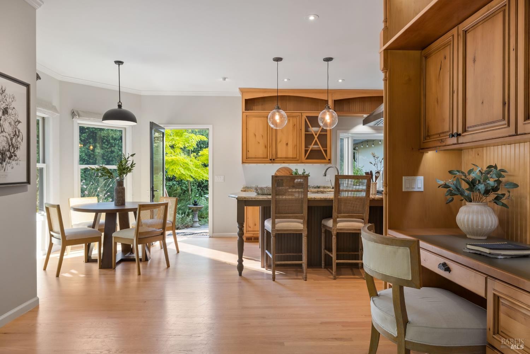
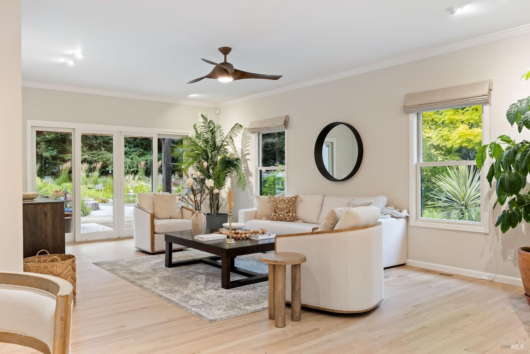
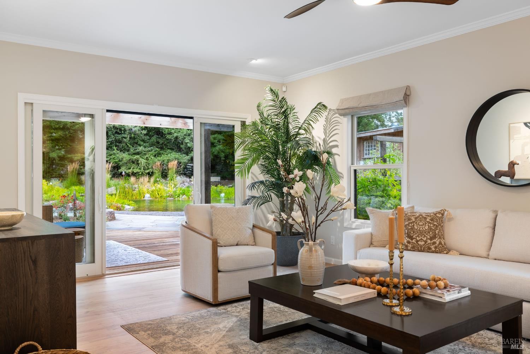
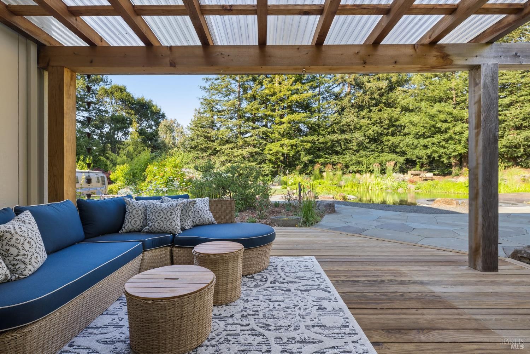
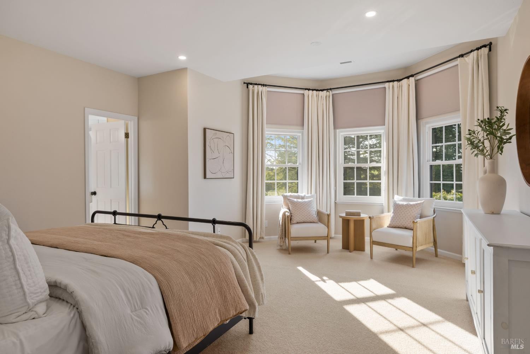
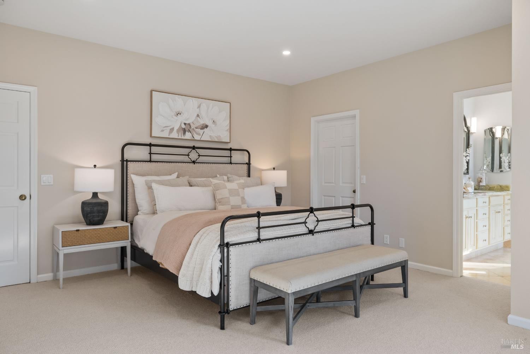
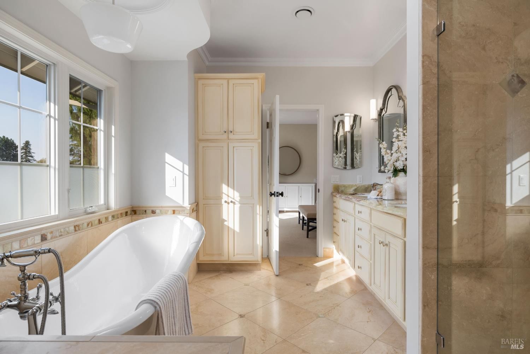
240 Metz Lane
Ausstattung
- Carpet
- Den
- Dishwasher
- Fenced
- Washer Included
- Dryer Included
Besonderheiten
- Kühlung
- Electric, Gas, Solar
PROPERTY INFORMATION
- Appliances
- Built-In Refrigerator, Dishwasher, Disposal, Double Oven, Gas Cook Top, Hood Over Range, Microwave, Warming Drawer
- Cooling
- Ceiling Fan(s), Central
- Fireplace Info
- Den, Gas Log, Insert
- Garage Info
- 3
- Heating
- Central, Fireplace Insert, Gas
- Parking Description
- Attached, Garage Door Opener, Garage Facing Front, Interior Access, Side-by-Side, Uncovered Parking Spaces 2+
- Pool
- Built-In, Gas Heat, Gunite Construction
- Sewer
- Septic System
- View
- Hills, Mountains, Ridge
EXTERIOR
- Exterior Features
- Entry Gate
- Lot Description
- Private
- Roofing
- Composition
INTERIOR
- Flooring
- Carpet, Tile, Wood
- Interior Features
- Cathedral Ceiling, Formal Entry
- Rooms
- Dining Room, Guest Quarters, Kitchen, Laundry, Library, Living Room, Primary Bathroom, Primary Bedroom, Possible Guest, Storage
ADDITIONAL INFORMATION
- Body of Water
- Public, Water District

Listing provided by Tony Lander at Century 21 Epic
This Listing is for Sale .The listing status is Activelocated within Sonoma County