 5 Zi.3/1 Bd.Single Family Homes
5 Zi.3/1 Bd.Single Family Homes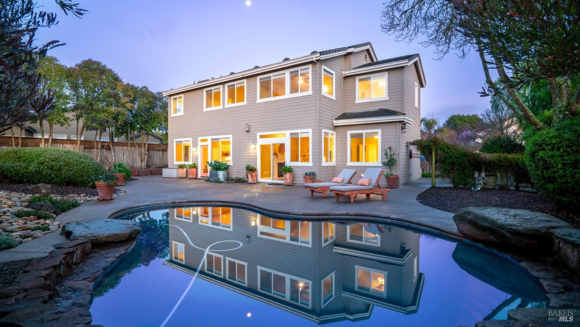
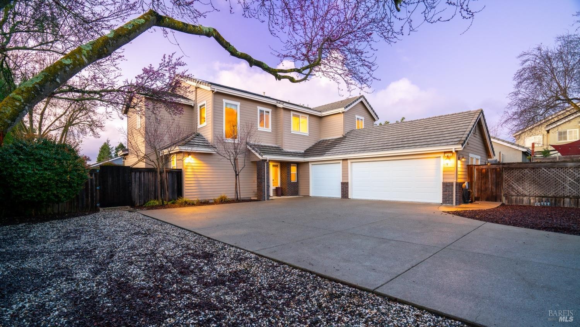
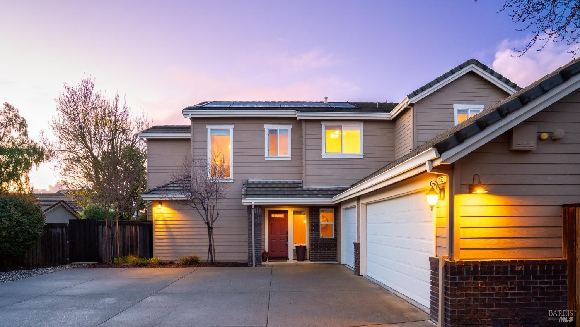
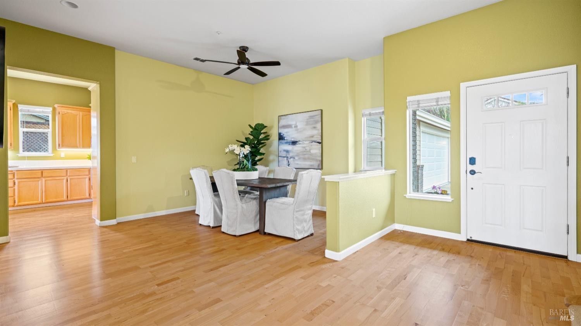
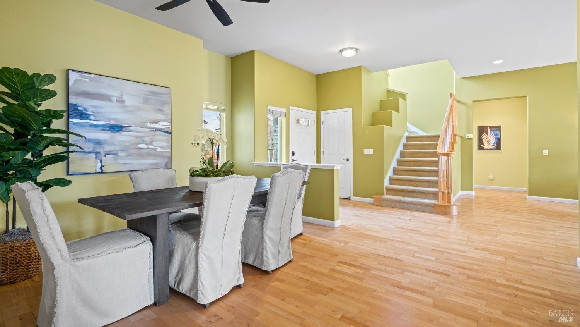
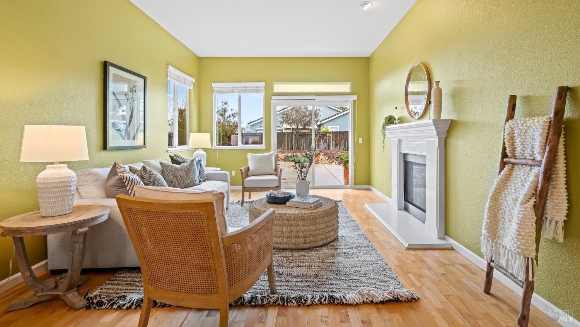
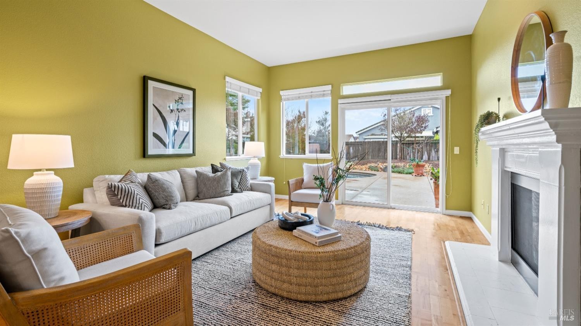
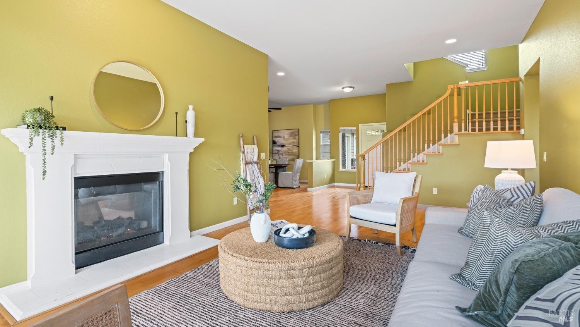
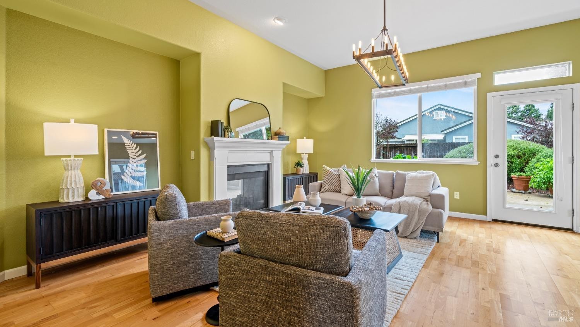
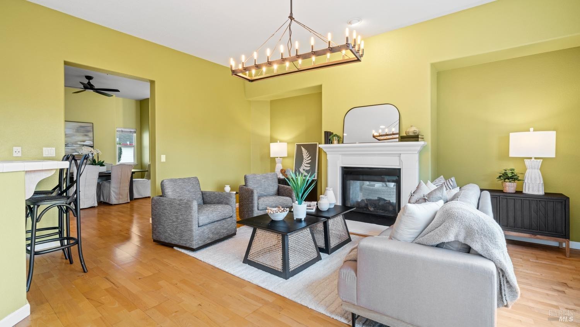
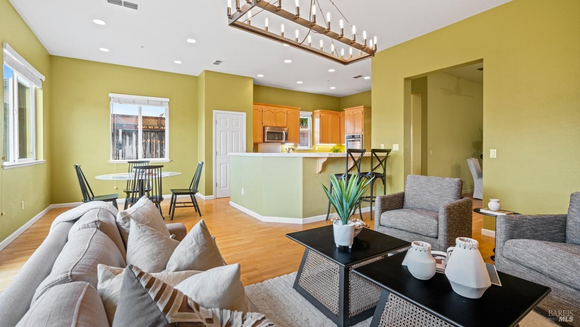
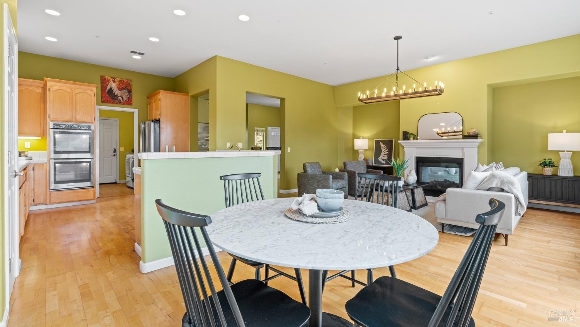
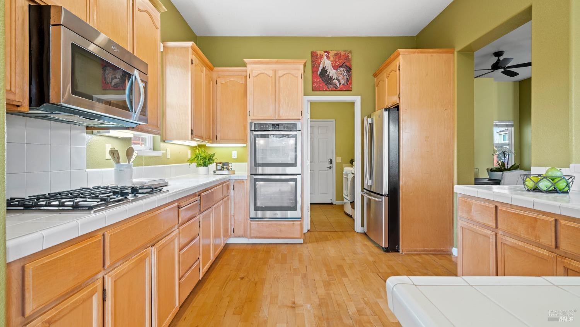
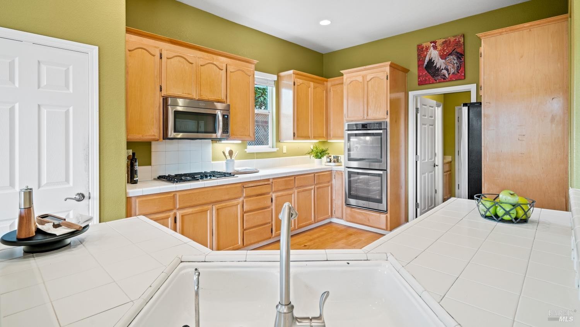
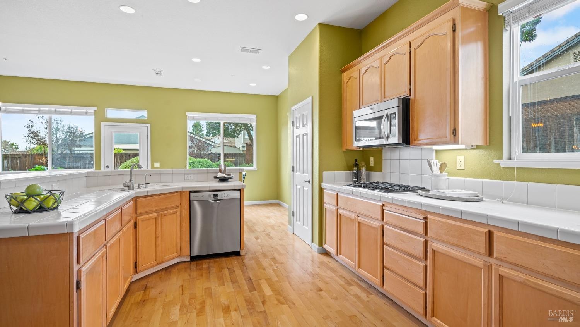
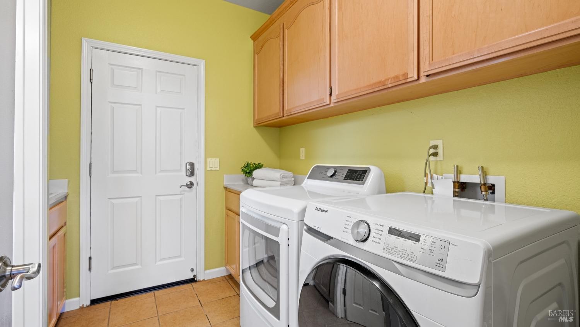
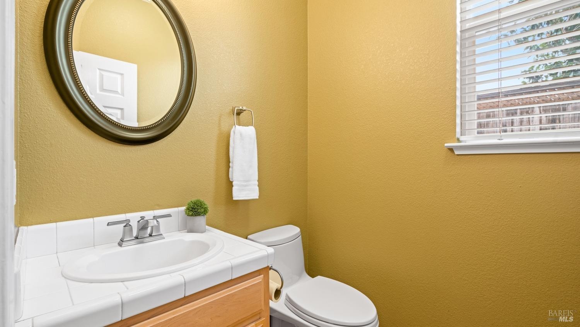
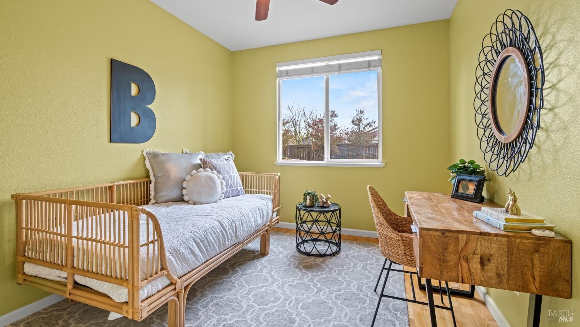
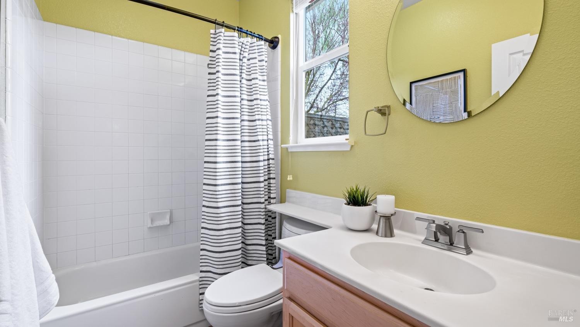
1053 Allen Street
Ausstattung
- Carpet
- Dishwasher
- Family Room
- Washer Included
- Dryer Included
Besonderheiten
- Stil
- Traditional
PROPERTY INFORMATION
- Appliances
- Built-In Electric Oven, Dishwasher, Disposal, Double Oven, Free Standing Refrigerator, Gas Cook Top, Microwave
- Cooling
- Central
- Fireplace Info
- Double Sided, Family Room, Living Room
- Garage Info
- 3
- Heating
- Central
- Parking Description
- Attached, Garage Facing Side
- Pool
- Built-In
- Sewer
- Public Sewer
EXTERIOR
- Construction
- Other
- Lot Description
- Flag Lot, Landscape Back, Landscape Front
- Roofing
- Tile
INTERIOR
- Flooring
- Carpet, Laminate
ADDITIONAL INFORMATION
- Body of Water
- Public
- Number of Units
- 0

Listing provided by Jeremy & Peg King at Coldwell Banker Realty
This Listing is for Sale .The listing status is Activelocated within Sonoma County
Any offer of compensation is made exclusively to Broker Participants of the MLS where the listing is filed.