 4 Zi.3/1 Bd.Single Family Homes
4 Zi.3/1 Bd.Single Family Homes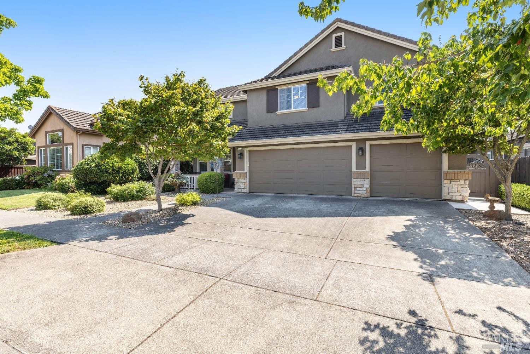
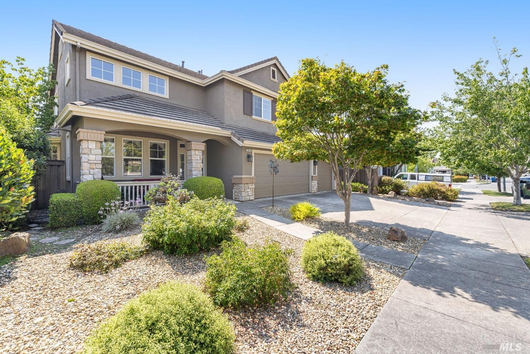
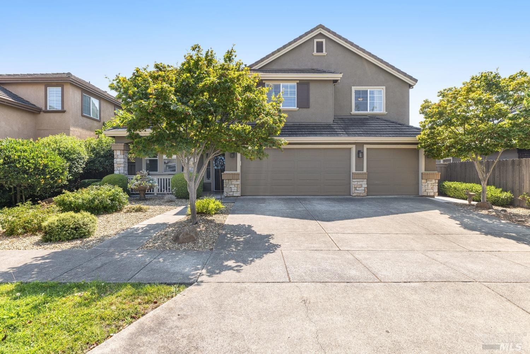
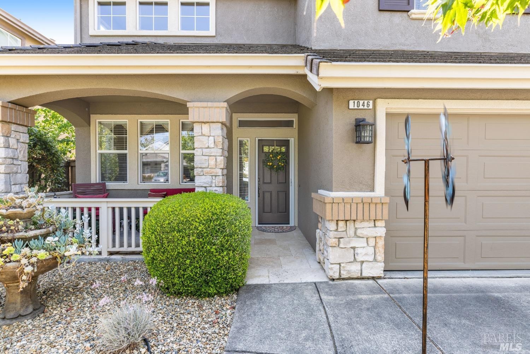
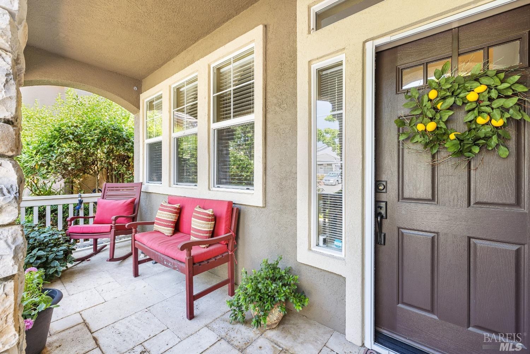
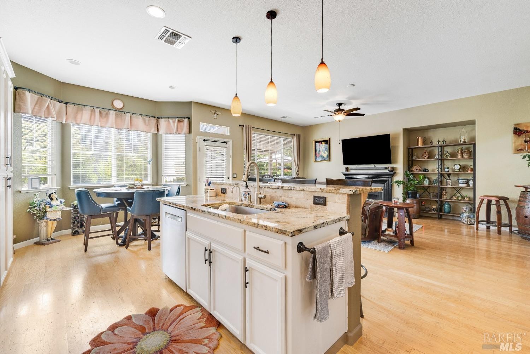
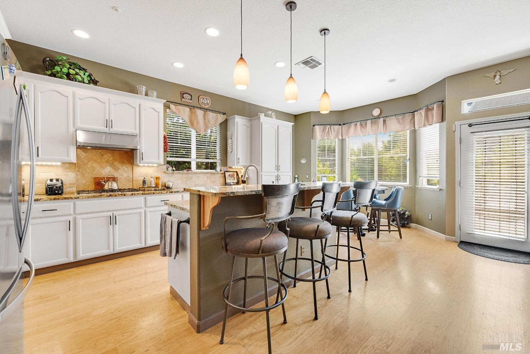
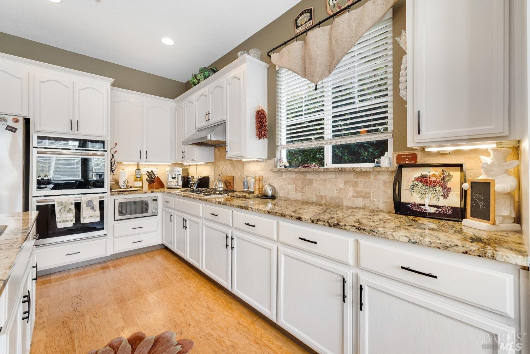
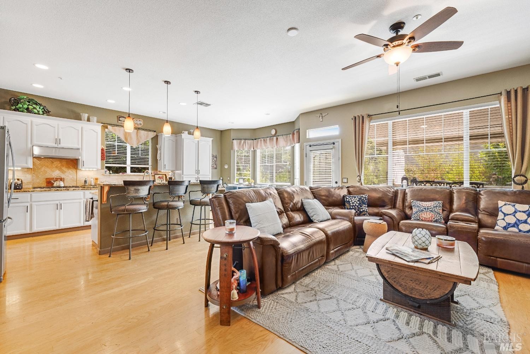
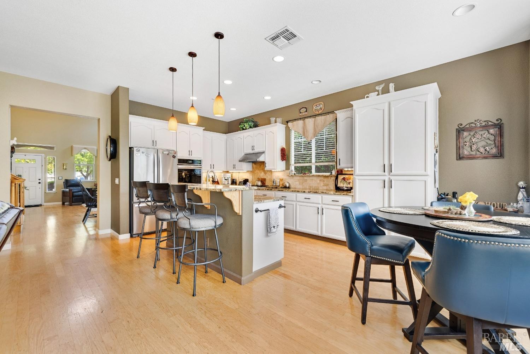
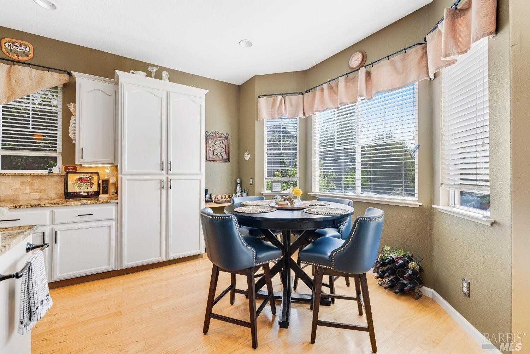
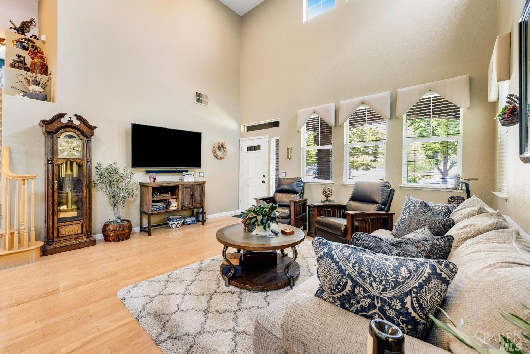
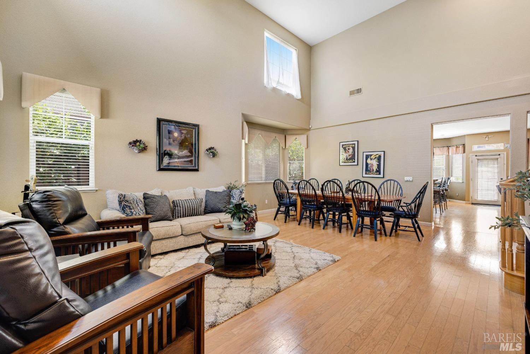
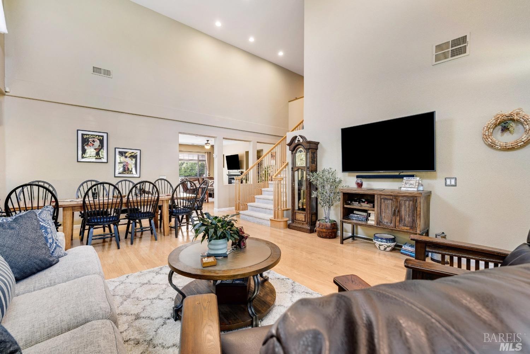
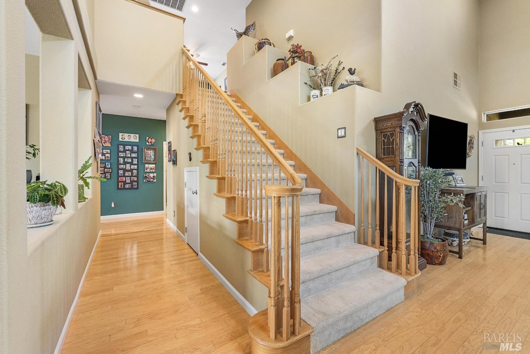
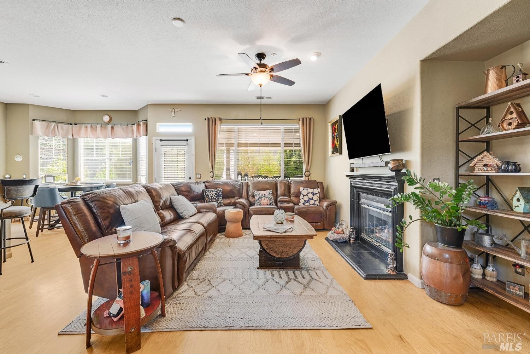
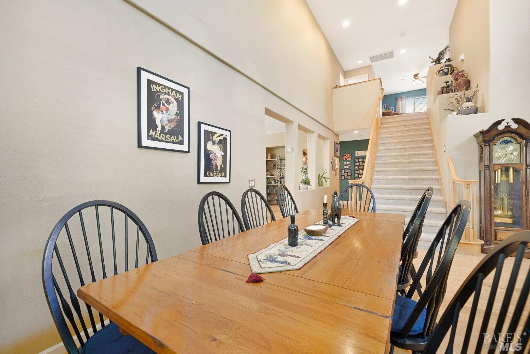
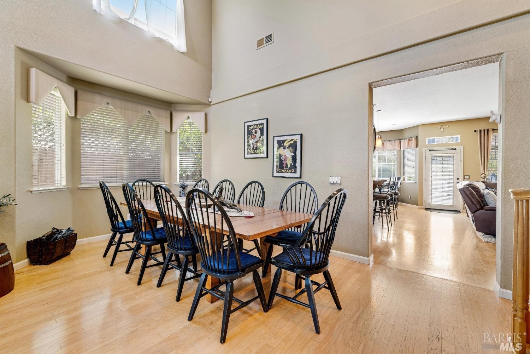
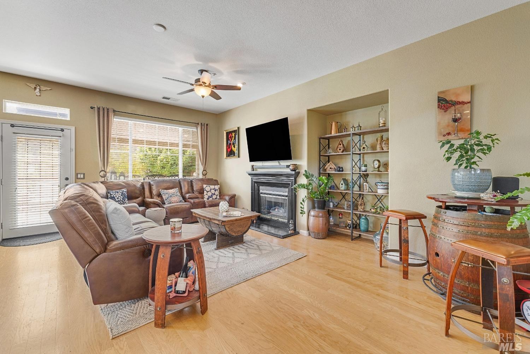
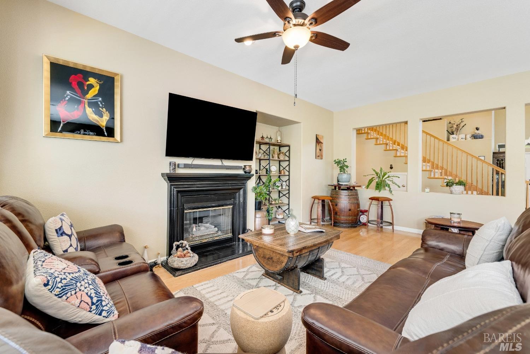
1046 Allen Street
Ausstattung
- Carpet
- Dishwasher
- Family Room
- Fireplace
- Washer Included
- Dryer Included
- Covered Patio
Besonderheiten
- Kühlung
- Electric
PROPERTY INFORMATION
- Appliances
- Dishwasher, Disposal, Double Oven, Free Standing Refrigerator, Gas Water Heater, Tankless Water Heater
- Cooling
- Ceiling Fan(s)
- Fireplace Info
- Family Room
- Garage Info
- 3
- Heating
- Central, Fireplace(s)
- Parking Description
- Attached, Garage Door Opener, Garage Facing Front
- Sewer
- Public Sewer
EXTERIOR
- Construction
- Stucco
- Exterior Features
- BBQ Built-In, Kitchen
- Lot Description
- Curb(s)/Gutter(s), Landscape Back, Landscape Front
- Roofing
- Tile
INTERIOR
- Flooring
- Carpet, Tile, Wood
- Rooms
- Baths Other, Family Room, Kitchen, Laundry, Living Room, Primary Bathroom, Primary Bedroom
ADDITIONAL INFORMATION
- Body of Water
- Public
- Number of Units
- 0

Listing provided by Jerry A Ellsworth at W Real Estate
This Listing is for Sale .The listing status is Activelocated within Sonoma County
Any offer of compensation is made exclusively to Broker Participants of the MLS where the listing is filed.