 6 Zi.6/1 Bd.Single Family Home
6 Zi.6/1 Bd.Single Family Home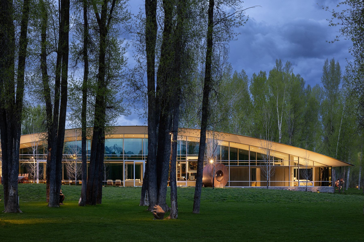
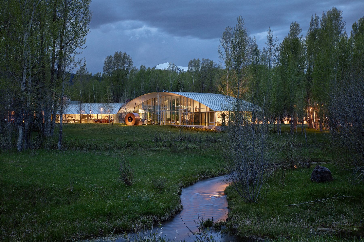
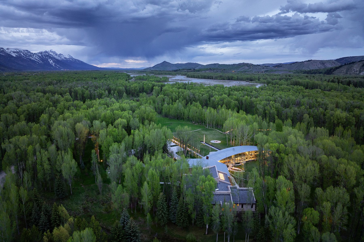
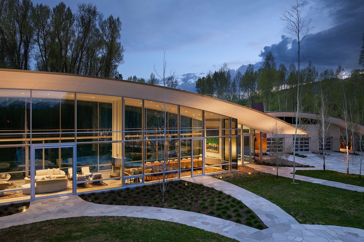
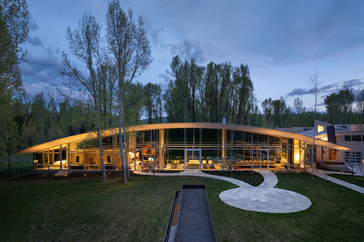
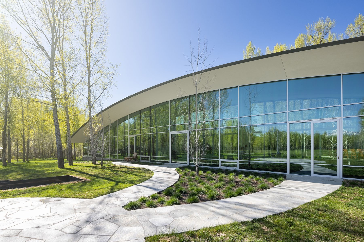
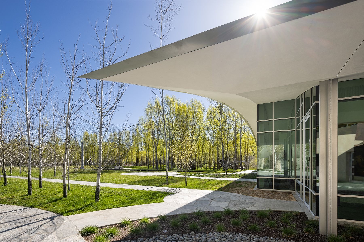
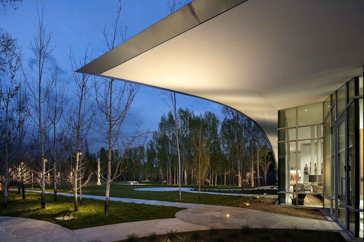
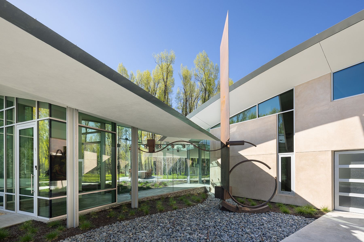
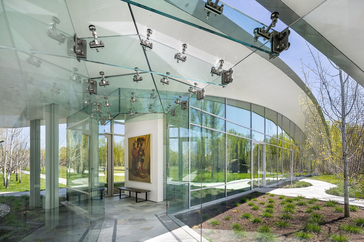
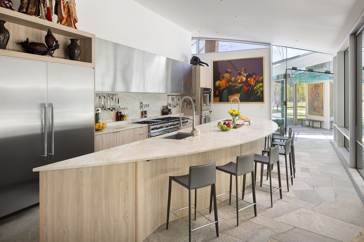
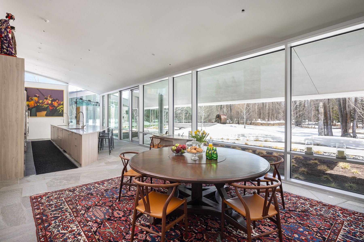
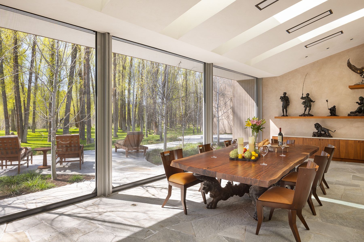
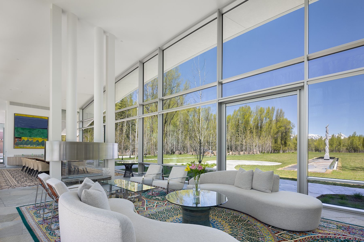
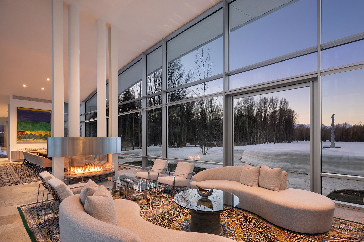
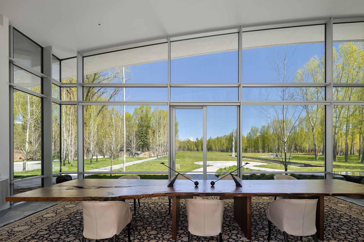
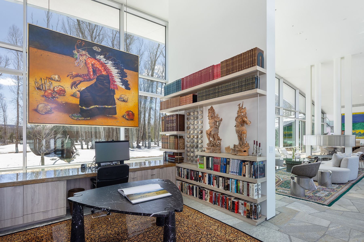
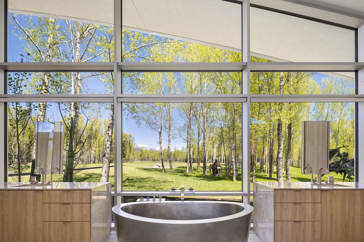
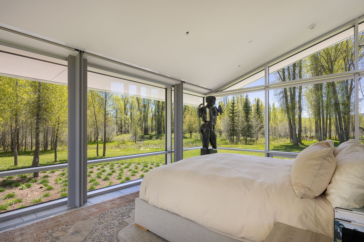
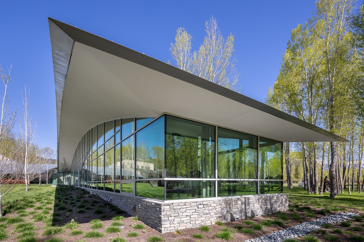
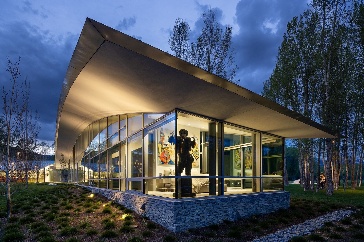
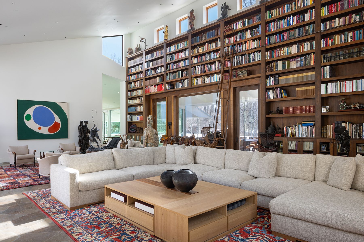
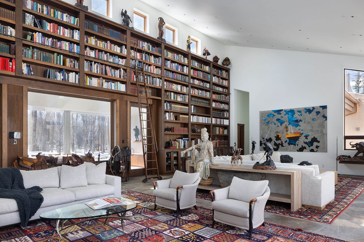
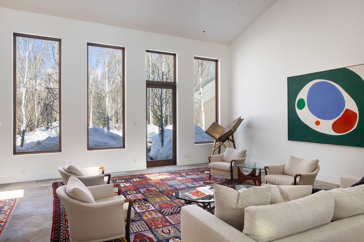
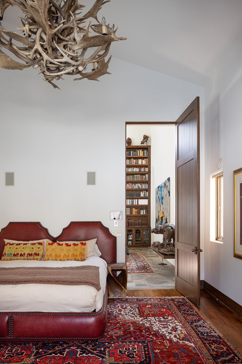
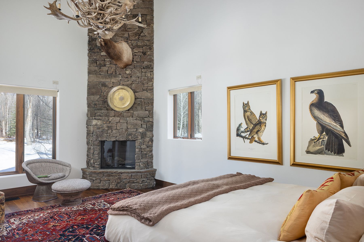
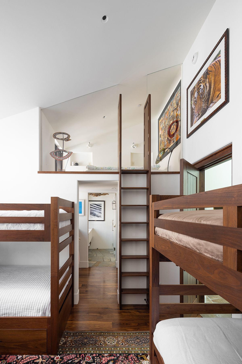
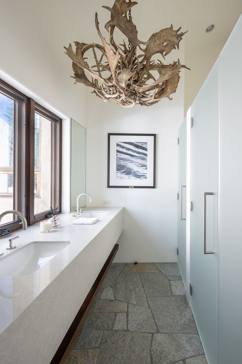
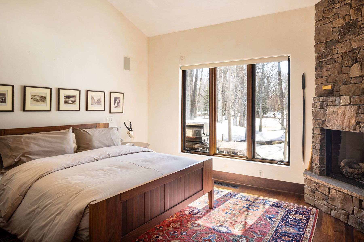
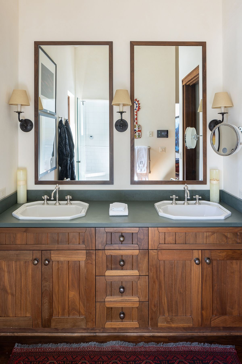
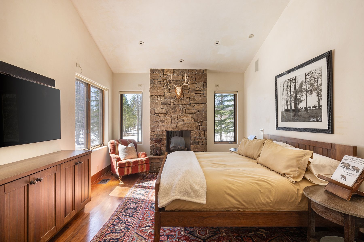
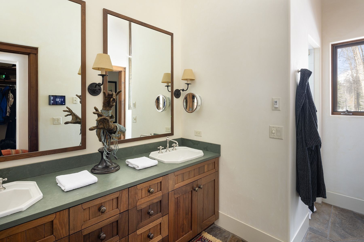
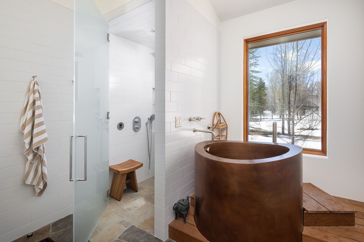
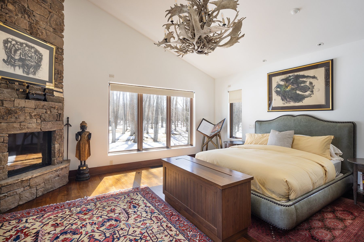
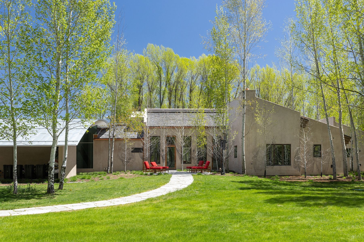
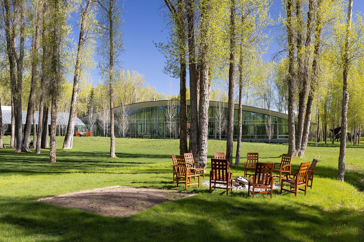
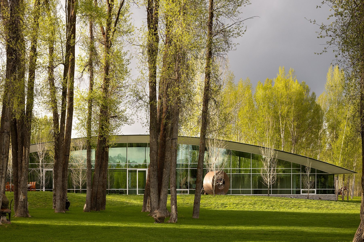
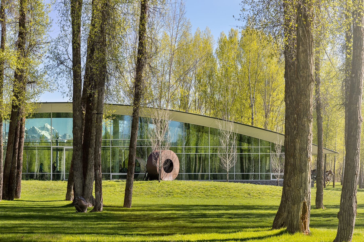
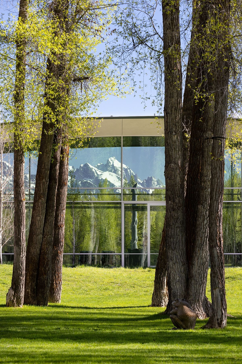
1120 Thunder Road
Ausstattung
- Granite Countertops
- Library
- Security System
- Walk-in Closet
- Hardwood Flooring
- Terrace / Outdoor Space
- Wine Cellar / Grotto
- 4+ Fireplaces
- Vaulted Ceilings
- Butler’s Pantry
- Cathedral Ceilings
Besonderheiten
- Parkplatz
- Garage 3 Cars
- lot description
- Lake, Mountain Views, Water View, River view
- Stil
- Custom
Property Feature
- Age
- 1-5 Years Old
- Property Description
- Acreage
Area Feature
- Area Description
- Skiing
Additional Information
- Special Market
- Luxury Properties
Fireplace Type
- Fireplace Description
- 2-Sided, Gas, Wood Burning

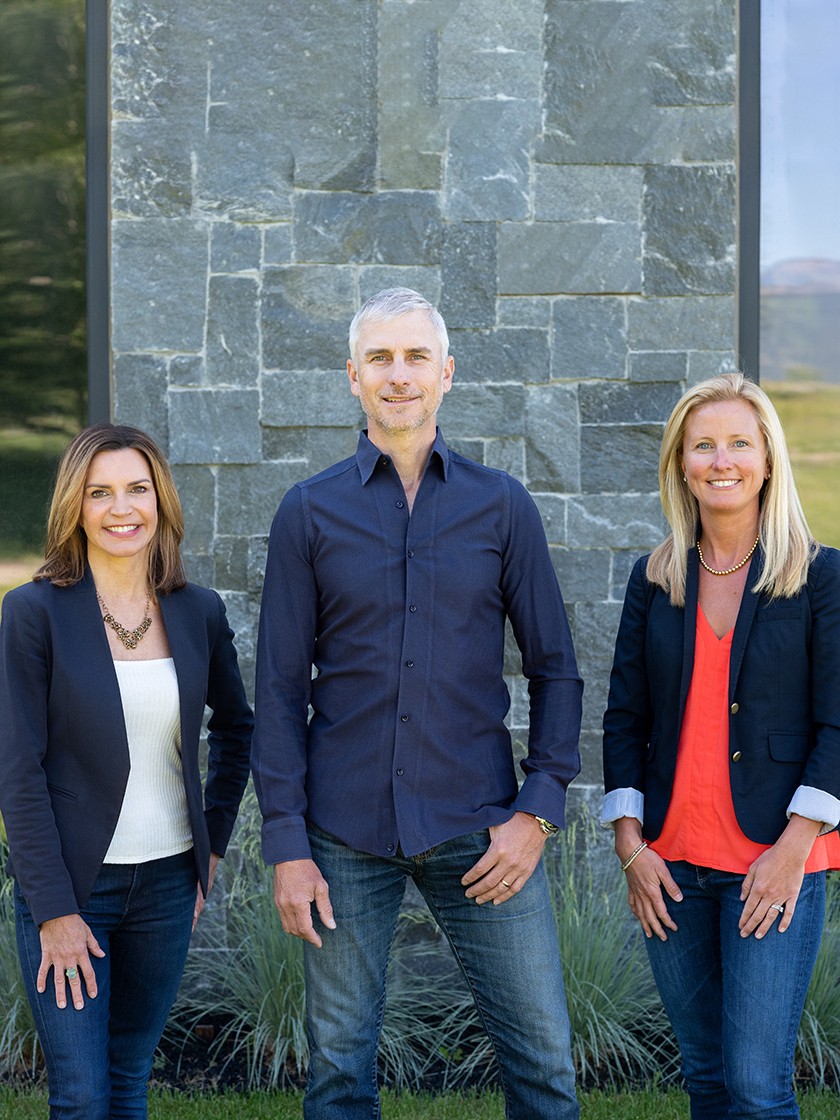

A glass corridor connects the two roofs, offering views of the sky, landscape, and art, creating stunning shadows. This corridor serves as a focal point, bringing the house's design ideas into clear focus.
Through thoughtful planning and stewardship, the owners worked with Teton County and the Jackson Hole Land Trust to place a conservation easement on the property, which allows for additional development rights, including a second dwelling.
Central to this experience is not only the architectural form but also its seamless integration with the natural surroundings. This property offers end-of-road privacy, spring creeks, Snake River frontage, and expansive views of the Teton Mountain Range. The River House is a living sculpture, offering not just a dwelling but an immersive experience for its owners.