 4 BD2 BASingle Family Home
4 BD2 BASingle Family Home

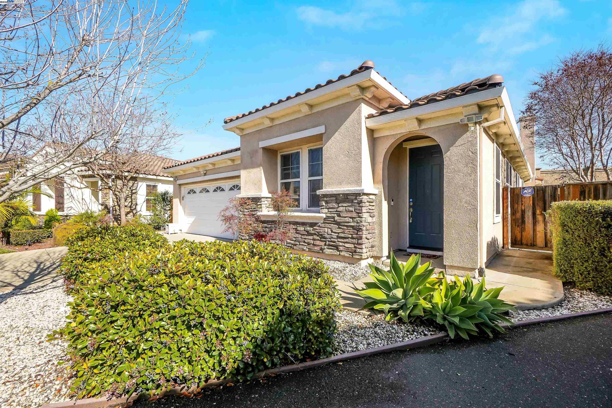
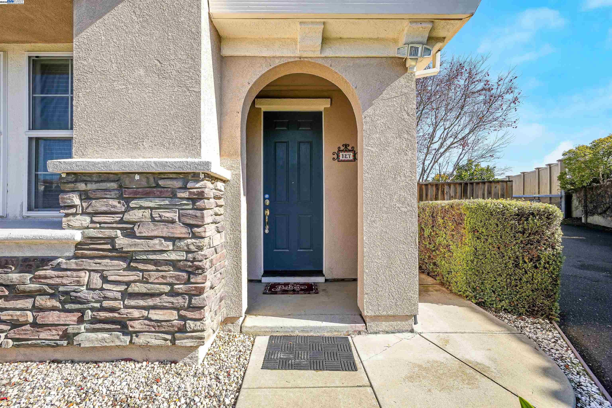
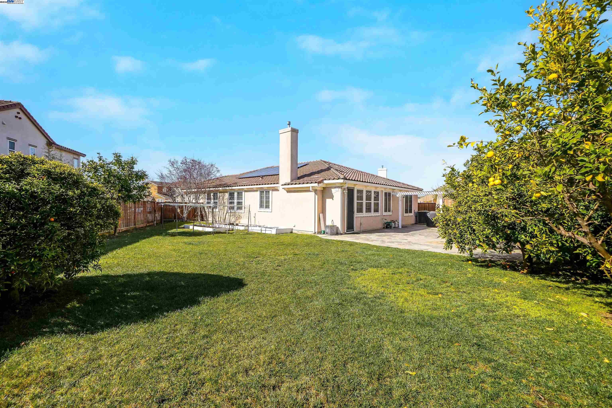

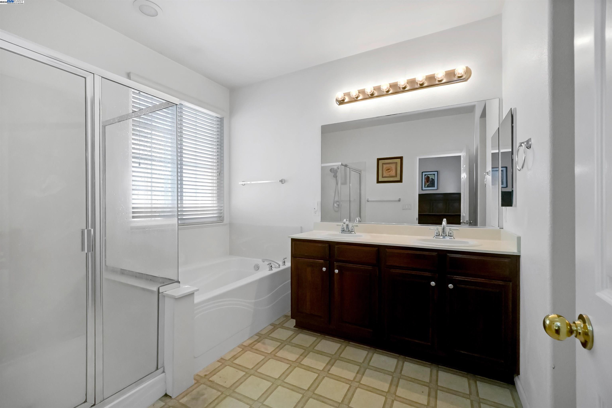
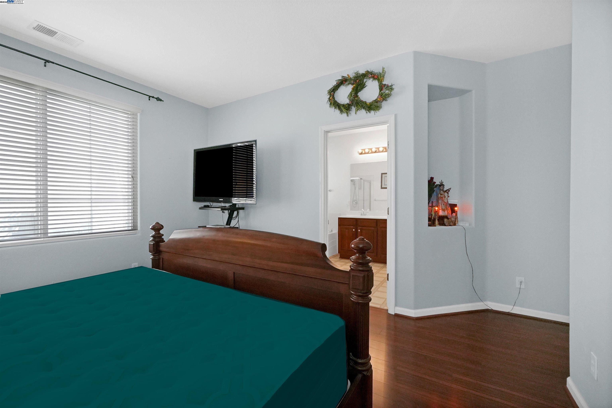
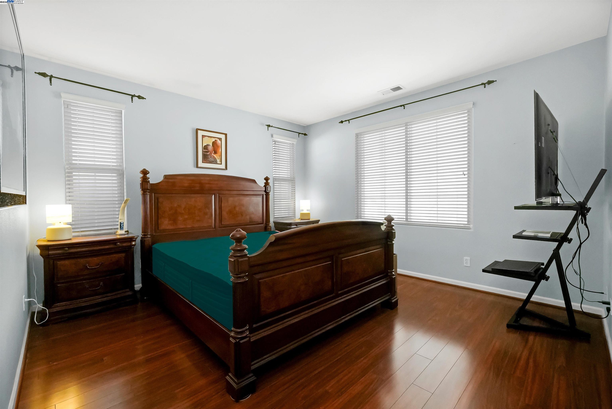
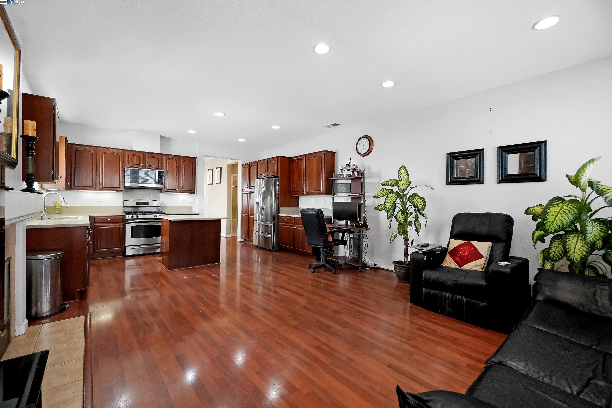

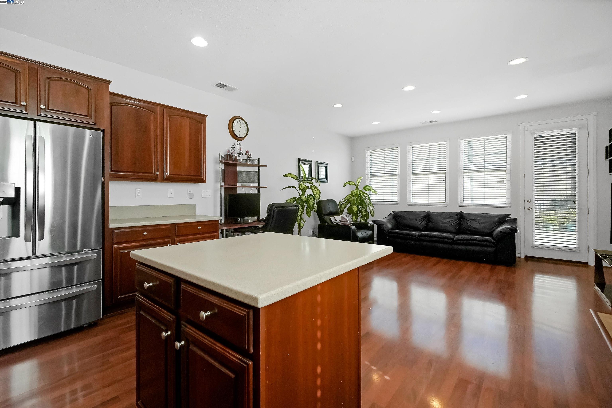
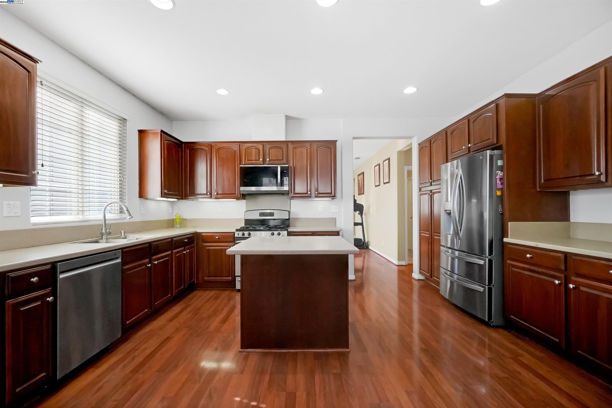
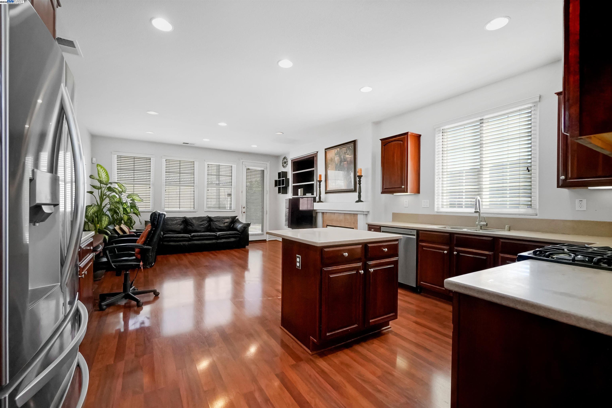
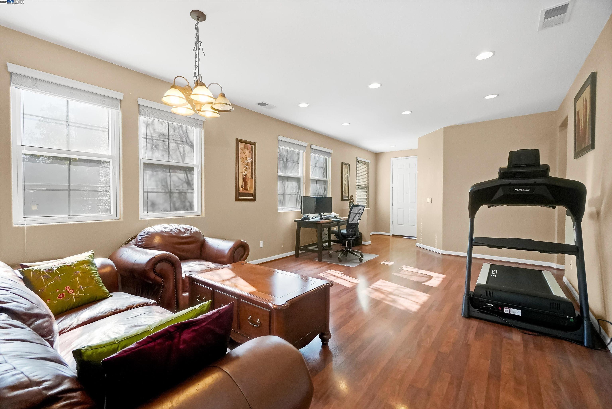
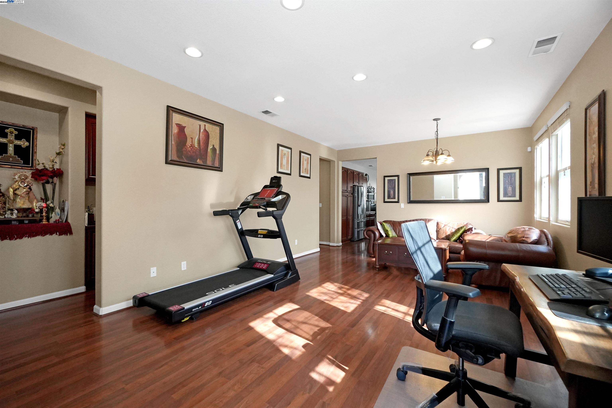
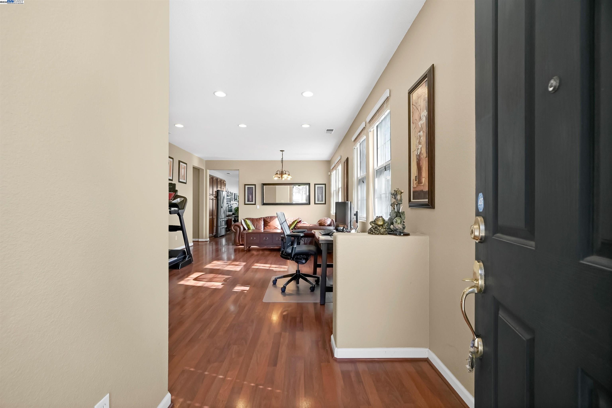
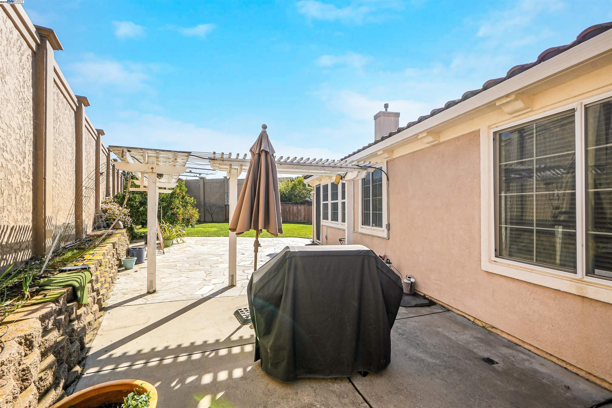
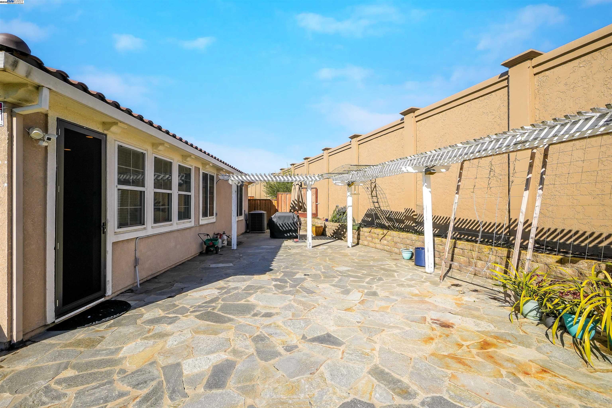

نبذة عن 29133 Eden Shores Dr
وسائل الراحة
- Dishwasher
- 1 Fireplace
features
- cooling
- Central Air
- موقف سيارات
- Garage 2 Cars
- lot description
- Clubhouse
- Style
- Traditional
PROPERTY INFORMATION
- Amenities
- Clubhouse, Pool, Tennis Court(s)
- Appliances
- Dishwasher, Gas Range, Refrigerator
- Cooling
- Central Air
- Fireplace Info
- Family Room
- Garage Info
- 2
- Heating
- Central
- Parking Description
- Attached
- Pool
- In Ground, Other, Community
- Style
- Traditional
EXTERIOR
- Lot Description
- Corner Lot
- Roofing
- Tile
INTERIOR
- Flooring
- Hardwood
- Rooms
- 7

Listing Courtesy of Jeff Fajardo , Fohl Realty & Investments