 3 BD2/1 BASingle Family Home
3 BD2/1 BASingle Family Home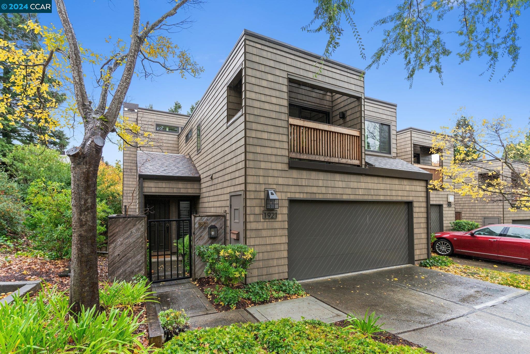
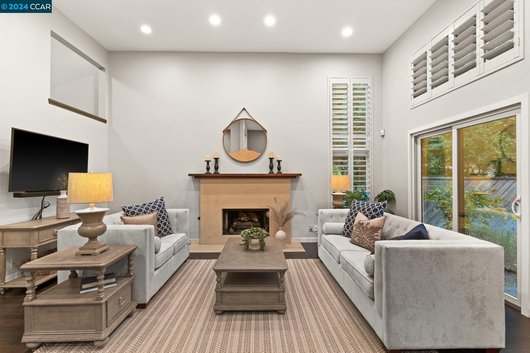
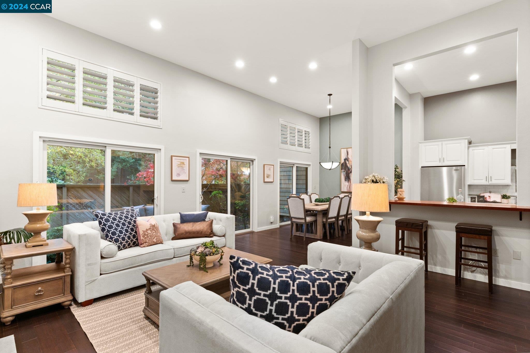
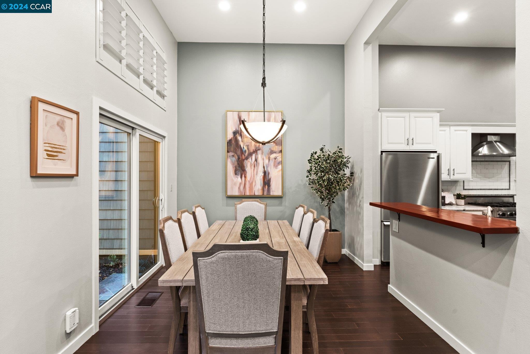
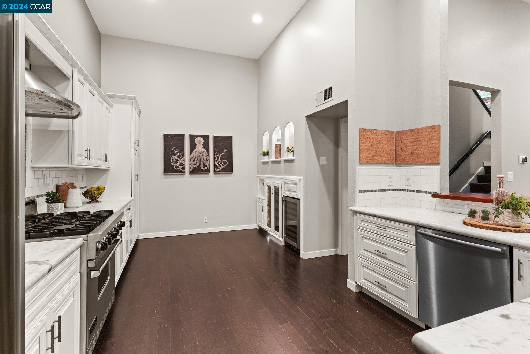
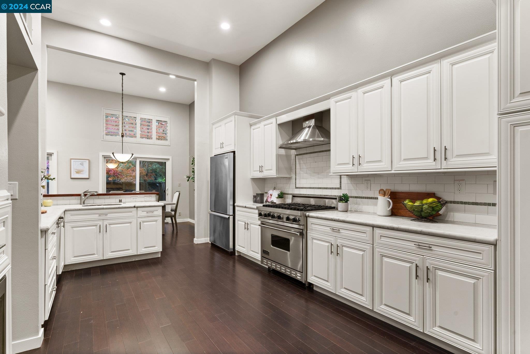
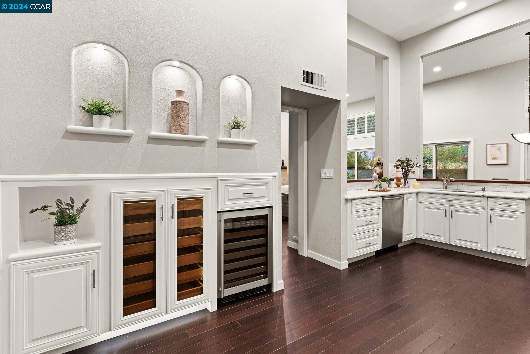
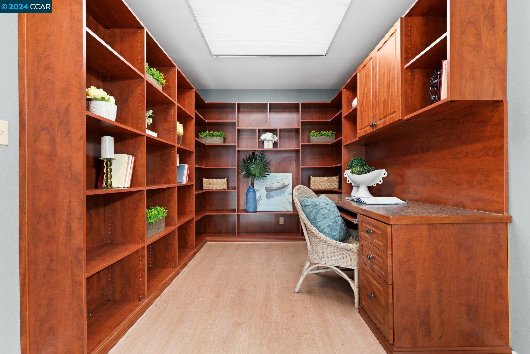
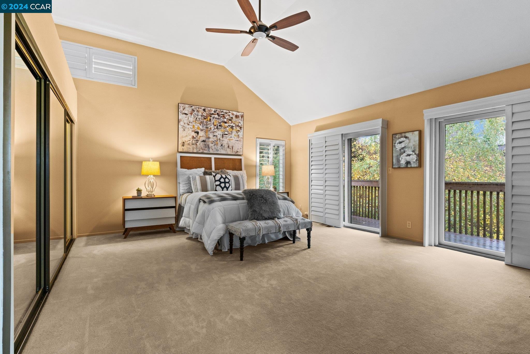
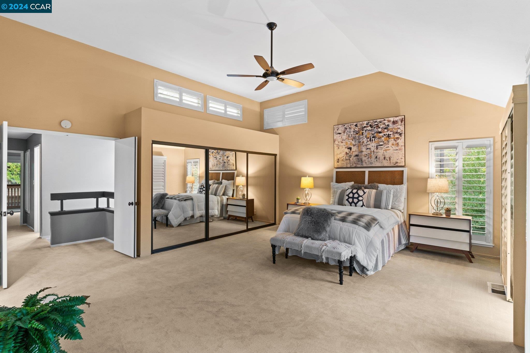
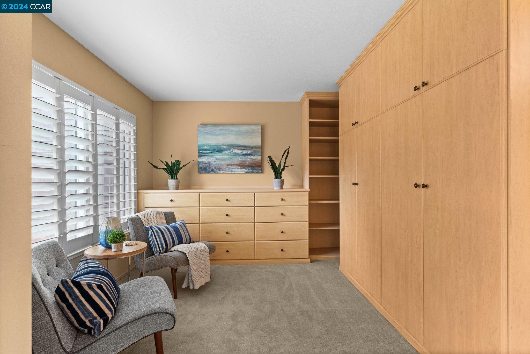
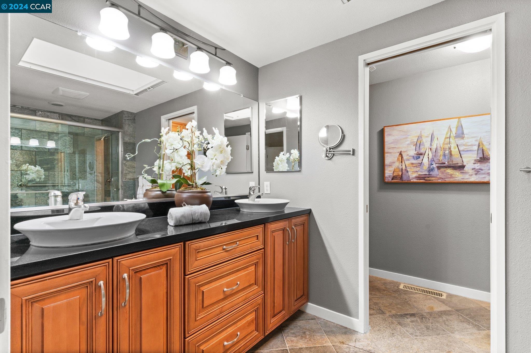
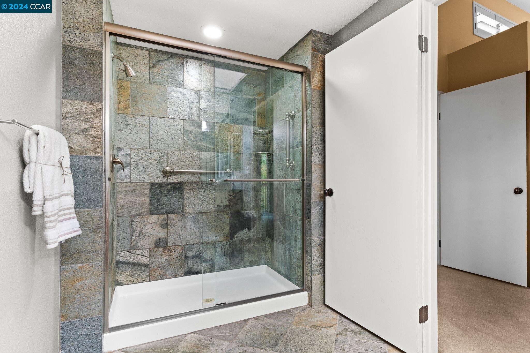
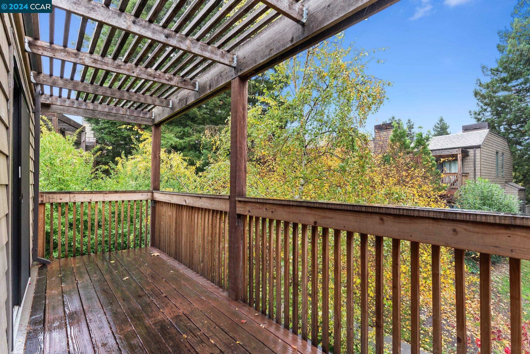
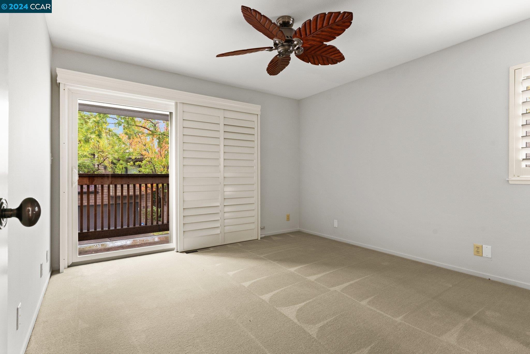
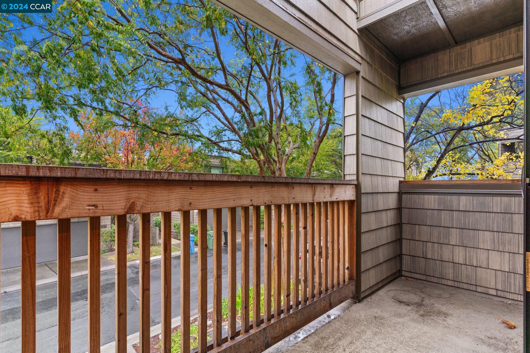
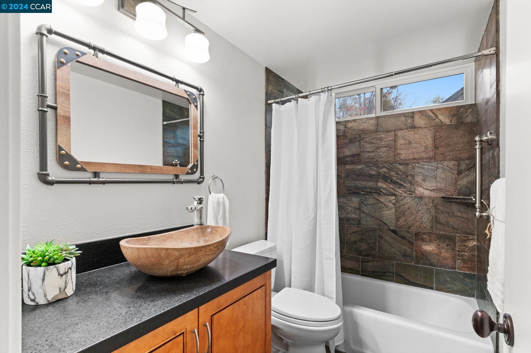
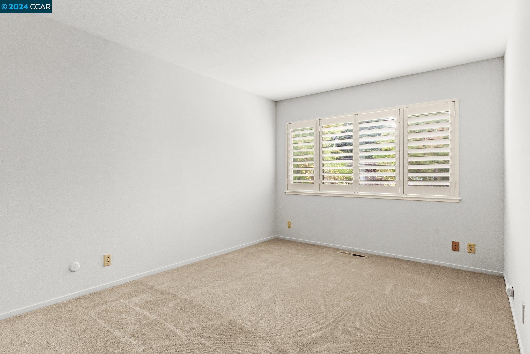
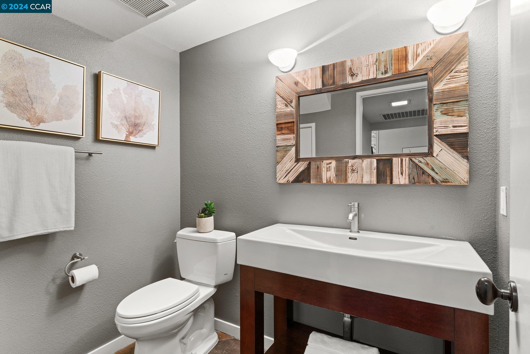
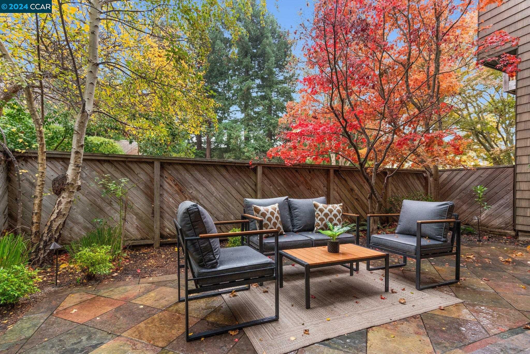
نبذة عن 1921 Piper Ridge Ct
وسائل الراحة
- Dishwasher
- 1 Fireplace
features
- cooling
- Central Air
- موقف سيارات
- Garage 2 Cars
- lot description
- Clubhouse
- Style
- Contemporary
PROPERTY INFORMATION
- Amenities
- Clubhouse, Pool, Spa/Hot Tub
- Appliances
- Dishwasher, Disposal, Gas Range, Free-Standing Range, Gas Water Heater
- Cooling
- Central Air
- Fireplace Info
- Living Room
- Garage Info
- 2
- Heating
- Forced Air
- Parking Description
- Attached, Int Access From Garage
- Pool
- In Ground, Community
- Style
- Contemporary
- Water
- Public
EXTERIOR
- Construction
- Wood Shingles
- Lot Description
- Court, Regular
- Roofing
- Composition Shingles
INTERIOR
- Flooring
- Hardwood, Tile, Carpet
- Rooms
- 10

Listing Courtesy of Renee White , Keller Williams Realty