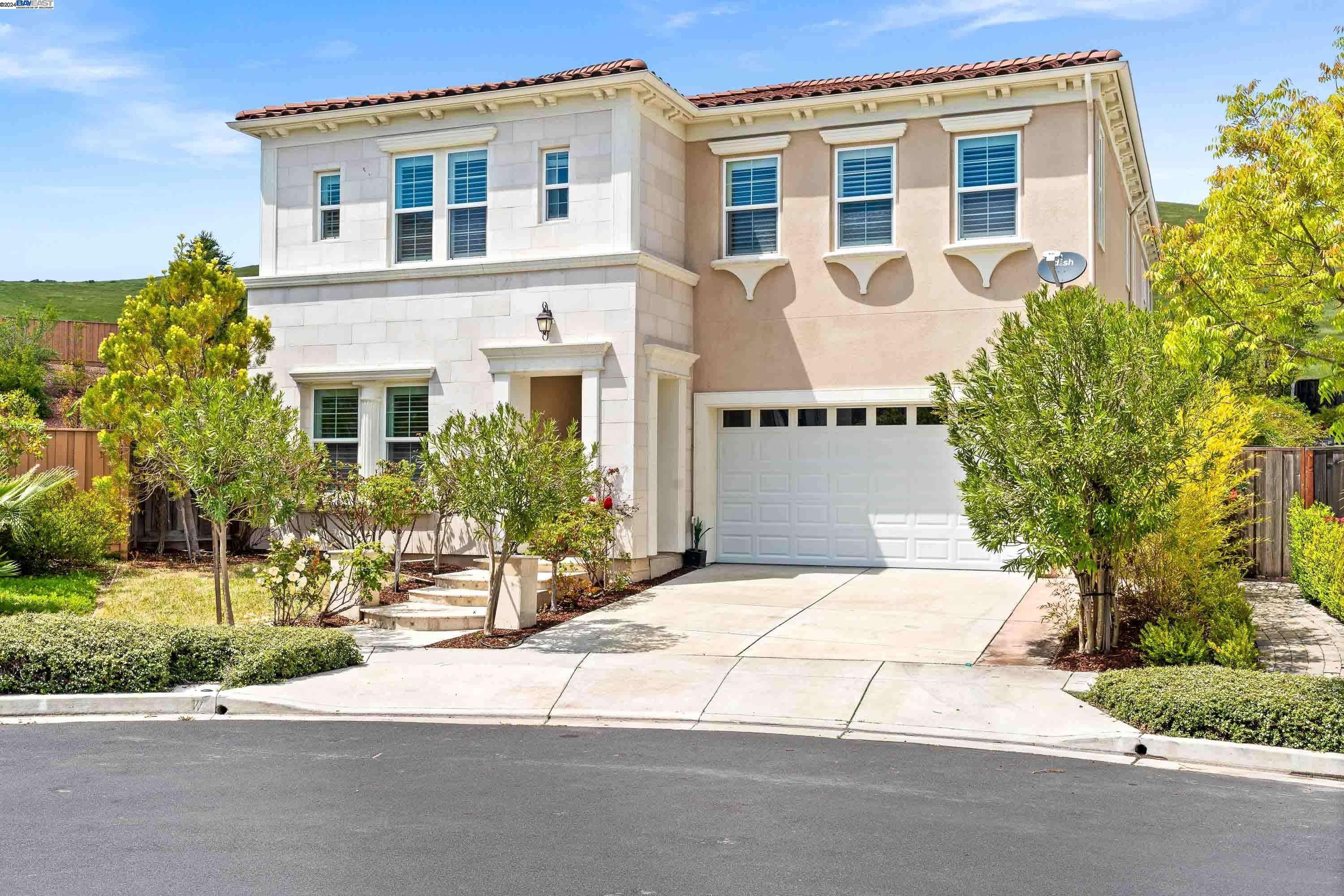 4 BD4 BASingle Family Homes
4 BD4 BASingle Family Homes



















نبذة عن 3063 Montbretia Way
وسائل الراحة
- Dishwasher
- 1 Fireplace
features
- موقف سيارات
- Garage 2 Cars
- Style
- Contemporary
PROPERTY INFORMATION
- Amenities
- Other
- Appliances
- Dishwasher, Disposal, Gas Range, Microwave, Oven, Range, Gas Water Heater, Tankless Water Heater
- Cooling
- Zoned
- Fireplace Info
- Gas, Living Room
- Garage Info
- 2
- Heating
- Zoned, Natural Gas
- Parking Description
- Attached, Side Yard Access, Garage Faces Front, Remote, Side By Side, Garage Door Opener
- Style
- Contemporary
- Water
- Public
EXTERIOR
- Construction
- Stucco
- Lot Description
- Front Yard, Landscape Back, Private
- Roofing
- Tile
INTERIOR
- Flooring
- Concrete, Tile, Carpet, Engineered Wood
- Rooms
- 9

Listing Courtesy of John Wu , A & J Investment Solutions